Bath with Green Walls Ideas
Refine by:
Budget
Sort by:Popular Today
1 - 20 of 5,186 photos

Goals
While their home provided them with enough square footage, the original layout caused for many rooms to be underutilized. The closed off kitchen and dining room were disconnected from the other common spaces of the home causing problems with circulation and limited sight-lines. A tucked-away powder room was also inaccessible from the entryway and main living spaces in the house.
Our Design Solution
We sought out to improve the functionality of this home by opening up walls, relocating rooms, and connecting the entryway to the mudroom. By moving the kitchen into the formerly over-sized family room, it was able to really become the heart of the home with access from all of the other rooms in the house. Meanwhile, the adjacent family room was made into a cozy, comfortable space with updated fireplace and new cathedral style ceiling with skylights. The powder room was relocated to be off of the entry, making it more accessible for guests.
A transitional style with rustic accents was used throughout the remodel for a cohesive first floor design. White and black cabinets were complimented with brass hardware and custom wood features, including a hood top and accent wall over the fireplace. Between each room, walls were thickened and archway were put in place, providing the home with even more character.
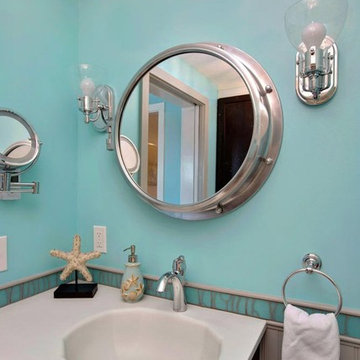
Example of a mid-sized beach style 3/4 blue tile, green tile and glass tile ceramic tile and beige floor bathroom design in Portland Maine with shaker cabinets, dark wood cabinets, a two-piece toilet, green walls, an integrated sink and solid surface countertops
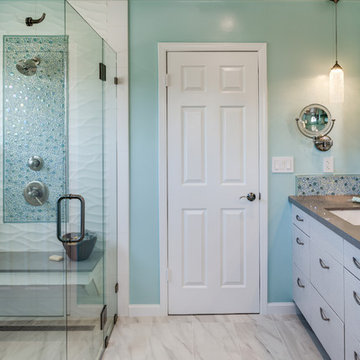
Treve Johnson Photography
Example of a mid-sized beach style master white tile and porcelain tile ceramic tile and white floor walk-in shower design in San Francisco with flat-panel cabinets, white cabinets, a one-piece toilet, an undermount sink, quartz countertops, a hinged shower door and green walls
Example of a mid-sized beach style master white tile and porcelain tile ceramic tile and white floor walk-in shower design in San Francisco with flat-panel cabinets, white cabinets, a one-piece toilet, an undermount sink, quartz countertops, a hinged shower door and green walls
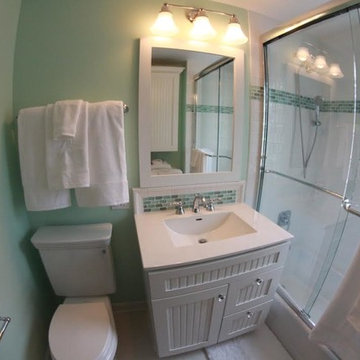
This bright and cheery kid's bathroom has come a long way from the original dark and boring bathroom. Incorporating a tumbled glass mosaic that resembles sea glass, added a touch of whimsy. Additional storage was essential for a shared bathroom. A porcelain countertop with integral sink makes for easy cleaning. Recessed can lighting provides plenty of general lighting and a light bar above the sink add great additional task lighting. Octagon and dot floor tile and subway tile helps lend itself to the traditional style home. Vanity by Dura Supreme Cabinetry.

Julie Austin Photography
Mid-sized transitional master multicolored tile and glass sheet ceramic tile doorless shower photo in Other with raised-panel cabinets, white cabinets, a hot tub, green walls, an undermount sink and quartz countertops
Mid-sized transitional master multicolored tile and glass sheet ceramic tile doorless shower photo in Other with raised-panel cabinets, white cabinets, a hot tub, green walls, an undermount sink and quartz countertops

Aaron Leitz
Example of a large classic master white tile and ceramic tile ceramic tile and white floor walk-in shower design in Seattle with green walls and a hinged shower door
Example of a large classic master white tile and ceramic tile ceramic tile and white floor walk-in shower design in Seattle with green walls and a hinged shower door

Robert Clark
Inspiration for a mid-sized timeless gray tile and ceramic tile ceramic tile drop-in bathtub remodel in Charlotte with recessed-panel cabinets, white cabinets, granite countertops, an undermount sink and green walls
Inspiration for a mid-sized timeless gray tile and ceramic tile ceramic tile drop-in bathtub remodel in Charlotte with recessed-panel cabinets, white cabinets, granite countertops, an undermount sink and green walls

Example of a small classic 3/4 white tile and subway tile ceramic tile, white floor, single-sink and wainscoting bathroom design in Other with a one-piece toilet, green walls, a pedestal sink and a hinged shower door
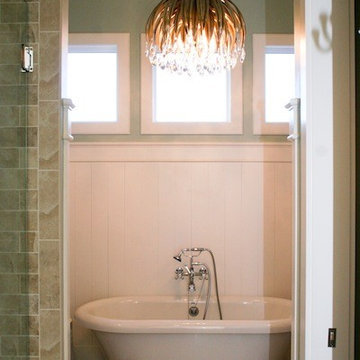
Small beach style 3/4 brown tile and stone tile ceramic tile freestanding bathtub photo in Atlanta with green walls

Antique dresser turned tiled bathroom vanity has custom screen walls built to provide privacy between the multi green tiled shower and neutral colored and zen ensuite bedroom.
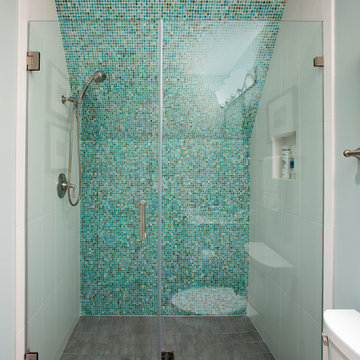
The design of this home was driven by the owners’ desire for a three-bedroom waterfront home that showcased the spectacular views and park-like setting. As nature lovers, they wanted their home to be organic, minimize any environmental impact on the sensitive site and embrace nature.
This unique home is sited on a high ridge with a 45° slope to the water on the right and a deep ravine on the left. The five-acre site is completely wooded and tree preservation was a major emphasis. Very few trees were removed and special care was taken to protect the trees and environment throughout the project. To further minimize disturbance, grades were not changed and the home was designed to take full advantage of the site’s natural topography. Oak from the home site was re-purposed for the mantle, powder room counter and select furniture.
The visually powerful twin pavilions were born from the need for level ground and parking on an otherwise challenging site. Fill dirt excavated from the main home provided the foundation. All structures are anchored with a natural stone base and exterior materials include timber framing, fir ceilings, shingle siding, a partial metal roof and corten steel walls. Stone, wood, metal and glass transition the exterior to the interior and large wood windows flood the home with light and showcase the setting. Interior finishes include reclaimed heart pine floors, Douglas fir trim, dry-stacked stone, rustic cherry cabinets and soapstone counters.
Exterior spaces include a timber-framed porch, stone patio with fire pit and commanding views of the Occoquan reservoir. A second porch overlooks the ravine and a breezeway connects the garage to the home.
Numerous energy-saving features have been incorporated, including LED lighting, on-demand gas water heating and special insulation. Smart technology helps manage and control the entire house.
Greg Hadley Photography
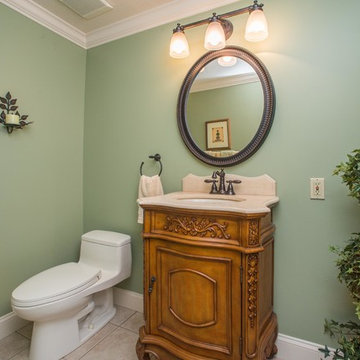
Powder room - small traditional ceramic tile and beige floor powder room idea in Other with recessed-panel cabinets, dark wood cabinets, a one-piece toilet, green walls, an undermount sink and solid surface countertops
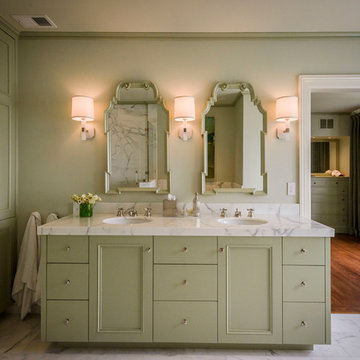
Example of a classic master ceramic tile corner shower design in San Francisco with flat-panel cabinets, green cabinets and green walls

4” Hexagon Tile in Antique fills the floor in varied browns while 4x4 Tile with Quarter Round Trim in leafy Rosemary finishes the tub surround with a built-in shampoo niche.
DESIGN
Claire Thomas
LOCATION
Los Angeles, CA
TILE SHOWN:
4" Hexagon in Antique, 4x4 Rosemary and 1x4 quarter rounds.
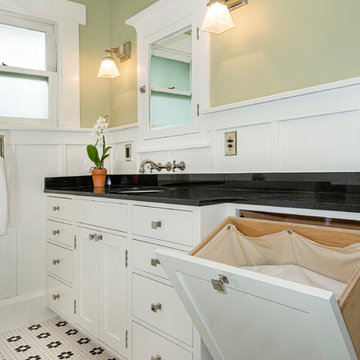
This bathroom was thoughtfully renovated in the Art & Crafts style utilizing period appropriate materials and details, including push button light switches and board and batten wainscoting. The wall mounted faucet keeps the countertop un-cluttered and we even built-in a laundry hamper in the vanity cabinet.
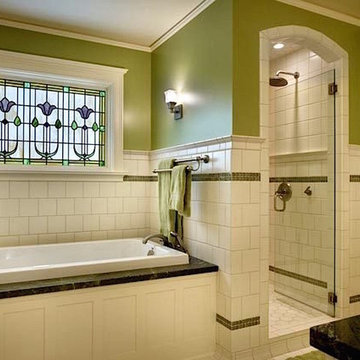
Example of a mid-sized classic master white tile and ceramic tile ceramic tile bathroom design in Seattle with green walls and marble countertops
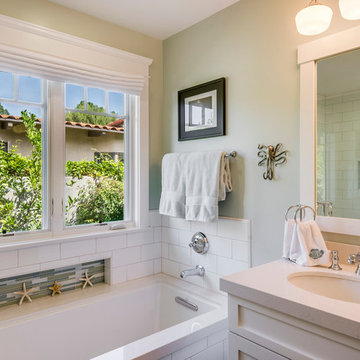
Example of a mid-sized transitional kids' white tile and ceramic tile ceramic tile corner shower design in Los Angeles with shaker cabinets, white cabinets, quartz countertops, an undermount tub, an undermount sink and green walls
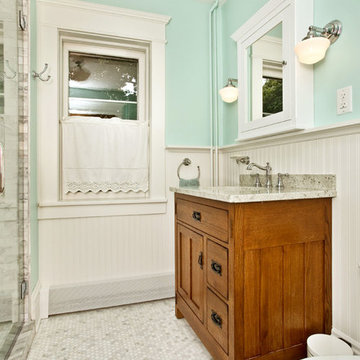
This bath's story is told in stained quartersawn oak, bright colors and extraordinary tile.
Inspiration for a small transitional 3/4 ceramic tile and gray floor bathroom remodel in Minneapolis with medium tone wood cabinets, green walls, marble countertops, a hinged shower door, a one-piece toilet and a drop-in sink
Inspiration for a small transitional 3/4 ceramic tile and gray floor bathroom remodel in Minneapolis with medium tone wood cabinets, green walls, marble countertops, a hinged shower door, a one-piece toilet and a drop-in sink
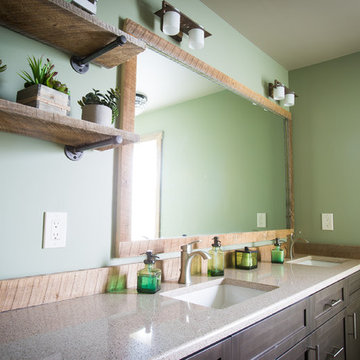
photo by Matt Pilsner www.mattpilsner.com
Walk-in shower - mid-sized rustic glass tile ceramic tile walk-in shower idea in New York with an undermount sink, recessed-panel cabinets, brown cabinets, granite countertops, a one-piece toilet and green walls
Walk-in shower - mid-sized rustic glass tile ceramic tile walk-in shower idea in New York with an undermount sink, recessed-panel cabinets, brown cabinets, granite countertops, a one-piece toilet and green walls
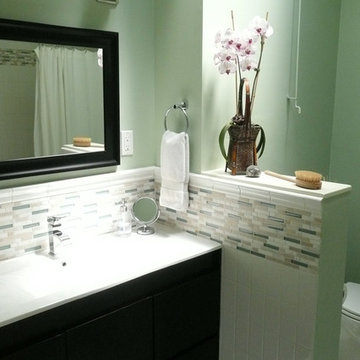
Tub/shower combo - mid-sized contemporary master multicolored tile and glass tile ceramic tile tub/shower combo idea in San Francisco with an integrated sink, flat-panel cabinets, dark wood cabinets, solid surface countertops, a two-piece toilet and green walls
Bath with Green Walls Ideas
1







