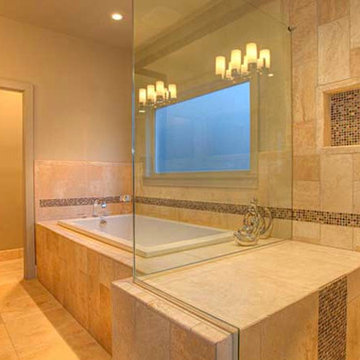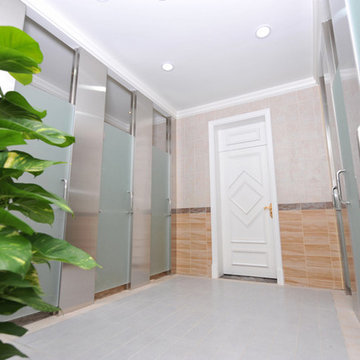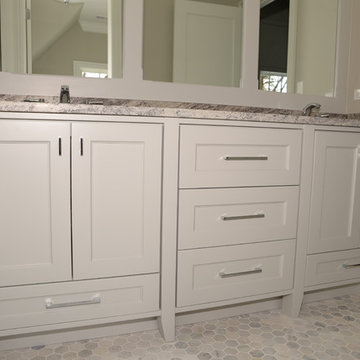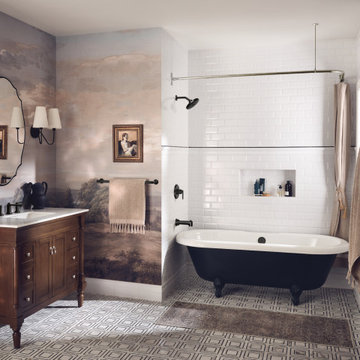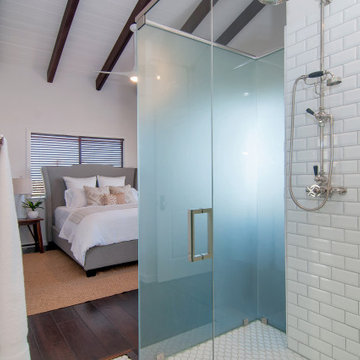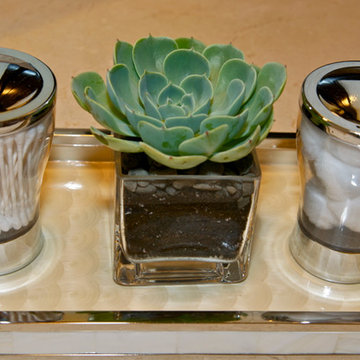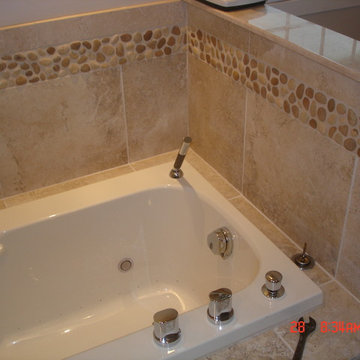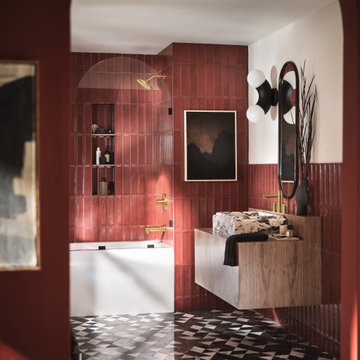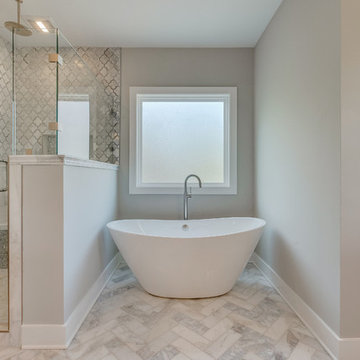Bath Ideas
Refine by:
Budget
Sort by:Popular Today
50541 - 50560 of 2,959,941 photos
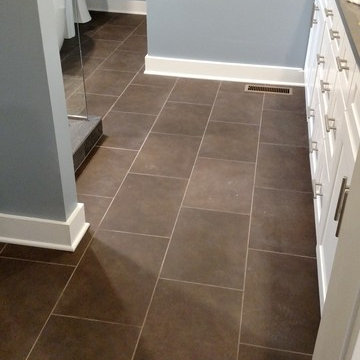
Example of a minimalist ceramic tile and brown floor bathroom design in Indianapolis with gray walls

This small Powder Room has an outdoor theme and is wrapped in Pratt and Larson tile wainscoting. The Benjamin Moore Tuscany Green wall color above the tile gives a warm cozy feel to the space
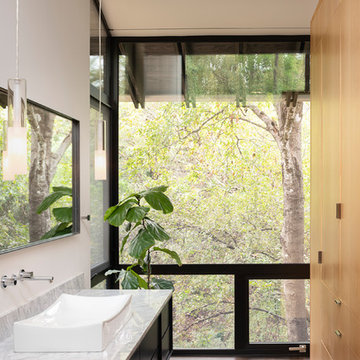
Bathroom - rustic master brown floor bathroom idea in Austin with flat-panel cabinets, marble countertops, white countertops, black cabinets, white walls and a vessel sink
Find the right local pro for your project
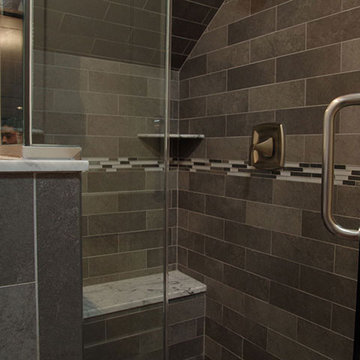
Stone shower with glass doors, a shower bench and marble corner shelves.
Bathroom - craftsman bathroom idea in New York
Bathroom - craftsman bathroom idea in New York
Reload the page to not see this specific ad anymore
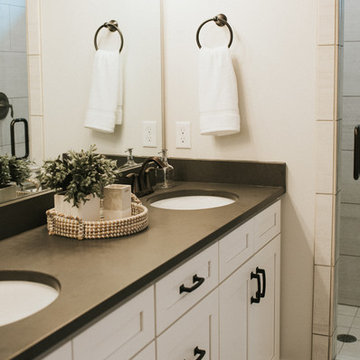
Bathroom - modern kids' gray tile and stone slab porcelain tile and gray floor bathroom idea in Salt Lake City with shaker cabinets, white cabinets, beige walls, an undermount sink, quartz countertops, a hinged shower door and gray countertops
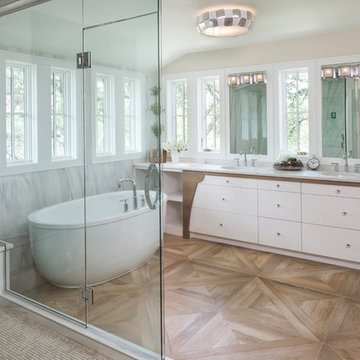
Bathroom - large transitional master gray tile, white tile and stone tile dark wood floor bathroom idea in Minneapolis with flat-panel cabinets, white cabinets, gray walls, an undermount sink and marble countertops
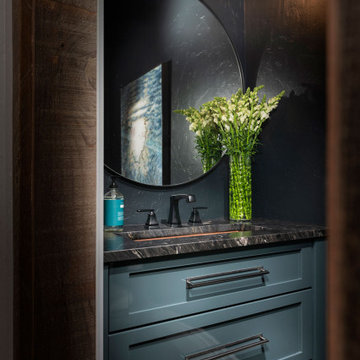
Example of a small minimalist powder room design in Other with blue cabinets, black walls, an undermount sink, marble countertops, black countertops and a built-in vanity
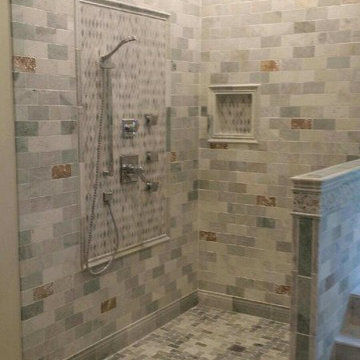
Even though it is one of the smallest rooms in the house, having a high-quality bathroom shouldn't be an afterthought; this remodel is one of the most worthwhile home investments you can make. It might not be cheap, but adding updates — like a new bathtub, walk-in shower and double sinks — will increase the overall value, quality and comfort of your home. When you're ready to start the renovation process, it is important to consider popular trends as well as your own family's needs. Evaluate how much storage you’ll need, and how it will affect the overall feel of the space. With a creative use of materials, bathrooms can be both stylish and functional.
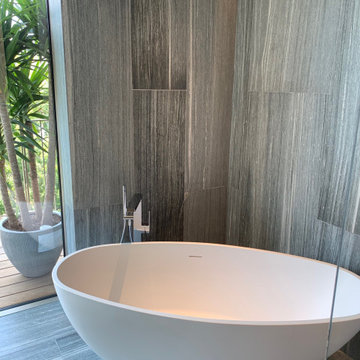
Mid-sized trendy 3/4 gray tile and marble tile limestone floor and beige floor bathroom photo in Los Angeles with gray walls and an integrated sink
Reload the page to not see this specific ad anymore
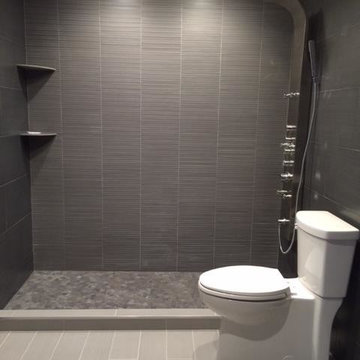
MV Construction recognizes that all bathrooms including; Master, Guest or Powder Rooms, should have a polished, clean, and sophisticated look. We know which countertop, sink, tile, mirror, and shower options to present to you because our extensive experience in the Chicagoland area is ready no matter the size of your project.
SEE MORE at http://www.mvconstruction.net
LIKE US at http://www.facebook.com/mvconstconsinv
FOLLOW US at http://www.twitter.com/mvconstconsinv
PIN US at http://www.pinterest.com/mvconstconsinv
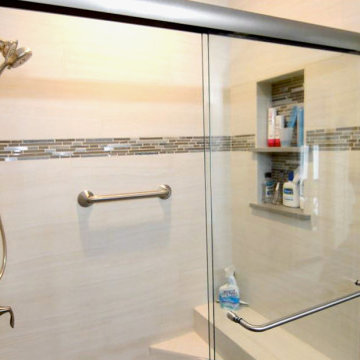
Bringing this condo’s full potential out with modernization and practicality took creativity and thoughtfulness. In this full remodel we chose matching quartz countertops in a style that replicates concrete, throughout for continuity. Beginning in the kitchen we changed the layout and floorplan for a more spacious, open concept. White shaker cabinets with custom soffits to fit the cabinetry seamlessly. Continuing the concrete looking countertops up, utilizing the same quarts material for simplicity and practicality in the smaller space. A white unequal quartz sink, with a brushed nickel faucet matching the brushed nickel cabinet hardware. Brand new custom lighting design, and a built-in wine fridge into the peninsula, finish off this kitchen renovation. A quick update of the fireplace and television nook area to update its features to blend in with the new kitchen. Moving on to the bathrooms, white shaker cabinets, matching concrete look quarts countertops, and the bushed nickel plumbing fixtures and hardware were used throughout to match the kitchen’s update, all for continuity and cost efficiency for the client. Custom beveled glass mirrors top off the vanities in the bathrooms. In both the master and guest bathrooms we used a commercially rated 12”x24” porcelain tile to mimic vein cut travertine. Choosing to place it in a stagger set pattern up to the ceiling brings a modern feel to a classic look. Adding a 4” glass and natural slate mosaic accent band for design, and acrylic grout used for easy maintenance. A single niche was built into the guest bath, while a double niche was inset into the master bath’s shower. Also in the master bath, a bench seat and foot rest were added, along with a brushed nickel grab bar for ease of maneuvering and personal care. Seamlessly bringing the rooms together from the complete downstairs area, up through the stairwell, hallways and bathrooms, a waterproof laminate with a wood texture and coloring was used to both warm up the feel of the house, and help the transitional flow between spaces.
Bath Ideas
Reload the page to not see this specific ad anymore
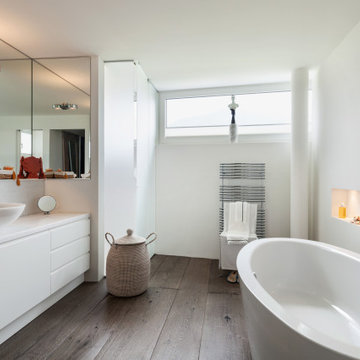
Trendy master dark wood floor and brown floor freestanding bathtub photo in New York with flat-panel cabinets, white cabinets, white walls, a vessel sink, white countertops and a built-in vanity
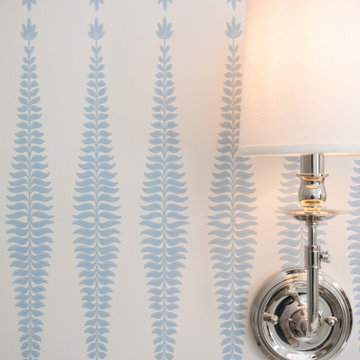
Elegant wallpaper powder room photo in Other with white cabinets, white countertops and a built-in vanity
2528








