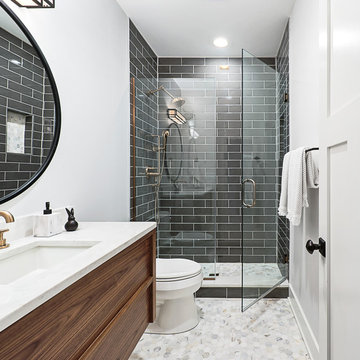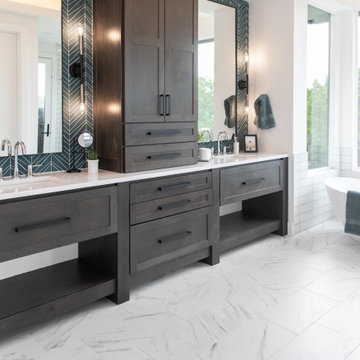Bath Ideas
Refine by:
Budget
Sort by:Popular Today
1261 - 1280 of 2,963,790 photos

Example of a mid-sized beach style 3/4 white tile mosaic tile floor and white floor bathroom design in Orange County with a drop-in sink, open cabinets, white cabinets, white walls, quartz countertops and gray countertops

This bathroom got a punch of personality with this modern, monochromatic design.
Bathroom - small transitional porcelain tile, blue floor, double-sink and wallpaper bathroom idea in San Diego with shaker cabinets, blue cabinets, an undermount sink, quartz countertops, beige countertops and a built-in vanity
Bathroom - small transitional porcelain tile, blue floor, double-sink and wallpaper bathroom idea in San Diego with shaker cabinets, blue cabinets, an undermount sink, quartz countertops, beige countertops and a built-in vanity

Jason Cook
Beach style medium tone wood floor and brown floor powder room photo in Los Angeles with beige walls, a vessel sink, wood countertops and brown countertops
Beach style medium tone wood floor and brown floor powder room photo in Los Angeles with beige walls, a vessel sink, wood countertops and brown countertops
Find the right local pro for your project
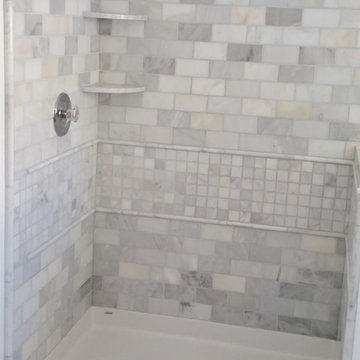
https://bestbath.com/products/showers/
walk in shower
walk in showers
walk-in showers
walk-in shower
handicap showers
ada shower
handicap shower
barrier free shower
barrier free showers
commercial bathroom
accessible shower
accessible showers
ada shower stall
barrier free shower pan
barrier free shower pans
ada bathtub
ada roll in shower
ada compliant shower
commercial shower
barrier free shower stall
barrier free shower stalls
ada shower base
commercial shower stalls
barrier free bathroom
barrier free bathrooms
ada compliant shower stall
accessible roll in shower
ada shower threshold
ada shower units
ada accessible shower
ada shower enclosures
innovative bathroom design
barrier free shower floor
bathroom dealer
bathroom dealers
ada compliant shower enclosures
tub surrounds that look like tile
shower threshold tile
tile shower tub combo
recessed soap dish for tile shower
ada tile shower
recessed soap holder for tiled shower
ada tile shower
barrier free shower pans tile ready
tile look tub surround
custom tile bathtub
tub walls that look like tile
shower tile patterns
tile ready shower pan
barrier free shower pan for tile
tub surrounds that look like subway tile
bath tile trim kit
accent tile
bathtub tile surround
how to tile a tub shower
how to install a fiberglass shower pan with tile
ceramic corner soap dish for tile shower
subway tile shower insert
non slip shower tile
shower surround vs tile
tile look shower surround
tile shower stalls with seat
subway tile patterns showers
shower curb tile ideas
ada compliant tile
corner soap dish for tile shower
how to tile a shower wall with tub
subway tile installation instructions
tile shower and tub
universal tile hours
tileless bathroom
best shower pan for tile
powder room wall tile ideas
tile bath surround design ideas
4 tile patterns
recessed tile soap dish
bathroom tile kits
tile shower base options
tile basin shower base
bathroom shower tub tile
tile shower installation instructions
pictures of tiled tub shower combo
tile around tub surround
houzz subway tile shower
shower pan or tile floor
multy tile
how to install a soap dish in tile shower
ceramic tile threshold options
prefab tile shower
tile around tub shower combo
tile shower systems
tiled tub
tile ready shower base with seat
how to install a shower base with tile walls
shower surrounds that look like tile
bathroom shower tile gallery
ceramic tile inserts
best shower base for tile
tile wall around bathtub
fiberglass shower enclosures that look like tile
textured porcelain tile shower
tile flange kit
fiberglass tub surround vs tile
tile panel kit
how to tile a shower wall with a window
corner ceramic soap dish for tiled showers
best shower curtain rod for tile
shower tile design patterns
tile around bathtub surround
how to install soap dish on tile wall
tubs n tiles
tile tub shower combo
installing shower valve tile wall
tile shower pan installation instructions
tile ready shower basin
tile stopper
tile shower seat
how to care for tile shower
tile tub surround height
fiberglass vs tile shower
tile installation videos free
tile walk in shower kits
accent on tile
how to tile window in shower
ceramic tile shower designs
tile shower base on concrete floor
prefab tile shower walls
pictures of ceramic tile walk in showers
how to tile bathroom walls and shower tub area
how to tile a walk in shower video
ceramic tile patterns for showers
bathroom tile inserts
fiberglass tile shower
drainage tile installation instructions
tile over bathtub surround
subway tile bathroom wall height
prefab tile shower kits
fiberglass shower pan with tile walls
non slip paint for tiles
shower base or tiles
tile shower base pan
tile soap dish
tile around garden tub
tiled roman bathtub
8 tile
walk in tile shower with bench
bath inserts vs tile
tile pieces
tub surround with subway tile
walk in tile shower
tile shower and tub combo
tile ready shower pan 30 x 48
tile ready shower pan with seat
how to tile a bathtub wall
houzz subway tile
tiled shower stalls
how to build a tiled shower enclosure
how to tile a shower stall video
pre tiled shower panels
subway tile tub
how to install a shower pan with tile walls
classic tile inc
walk in tile shower designs
tile threshold
shower pan ready to tile
bathroom tile installation instructions
shower inserts vs tile
tile side of tub
classic tiles trinidad
shower pan vs tile floor
how to tile a tub shower combo
tile walk in shower
tile and bath company
tile trench filler
rippled subway tile
universal tile flange kit
inset tiles
premade tile shower
bathroom shower tile images
shower tile height
prefab shower pan for tile
tile installation
subway tile shower surround
how to replace a fiberglass tub shower unit with tile
how to make a tile bathtub
tub skirt tile ideas
how to tile a bathtub surround
tub surround or tile
tiled tubs designs
open tile shower
pre tiled shower pan
houzz subway tile bathroom
shower floor tiles non slip
diamond tile pattern
custom tile shower ideas
how to tile a shower video
tile shower with fiberglass pan
bathroom surround tile
shower wall tile installation instructions
tile ready shower pan 48 x 72
tile trim around bathtub
interlocking shower tiles
ideal tile flemington
shower wall panels that look like tile
piece of tile
tile tub surround
how to install shower tile video
best tile for shower pan
subway tile tub surround panels
how to tile a jacuzzi tub surround
custom tile shower
tile shower construction
tileable shower base
custom bathroom tile design
how to tile a shower floor video
tile tub shower
tile shower pan installation video
8 inch tile
handicap tile shower designs
bathroom wall panels that look like tiles
can you tile the inside of a bathtub
roll in tile shower
tile ready shower pans cheap
tile shower floor pan
tile band in shower
walk in shower base for tile
fiberglass showers that look like tile
shower pan with tile walls
bathtub surrounds that look like tile
non tile shower walls
tub surround over tile
installing shower base with tile walls
tile shower ledge
grip tiles for bathroom
tiled shower walls with acrylic base pan
bath trim tiles
subway tile dimensions
tome custom tiles
tile tray shower base
powder room tile accent wall
bath tile trim kit
combo tile
premade tile shower walls
tile shower curtain
tile basin shower pan
corner shower base for tile
tile shower dimensions
anti slip shower floor tiles
what size tile for tub surround
shower surround over tile
36 x 36 tile ready shower pan
tub enclosure tile ideas
roman tile tub
subway tile soap dish
tileable shower seat
tile shower floor pan installation
shower inserts that look like tile
bathtub surround tile patterns
acrylic tub with tile surround
images of tiled showers
how to tile a shower surround
ceramic soap dishes for tile showers
shower pans that can be tiled
tub surround tile patterns
drop in tub tile
tile garden tub surround
window trim over tile
custom tile ready shower pan
how to clean a walk in tiled shower
shower kits that look like tile
tiled shower recess
subway tile bathtub surround
best tile hours
36 x 48 tile ready shower pan
vatican gallery tile
bathroom tile corner trim
shower step tile
neo angle shower tile ideas
bathroom shower tile kits
shower pan or tile
subway tile window trim
ceramic tile shower kits
replace shower base with tile
how to make a tiled walk in shower
over tile bath trim
surround tub tile design
shower base with tile walls
tub with tile walls
drop in tub with tile surround
solid surface shower walls that look like tile
how to make a tile shower seat
tile showers with seats
custom shower base for tile
best tiles for shower enclosure
tub tiles pictures
how to install tile shower pan video
powder room floor tile
how to replace a shower pan with tile floor
tub shower tile design ideas
shower tub tile designs
beautiful tile showers
tile surround
tile shower with fiberglass base
tub and shower tile designs
how to tile a bathtub front
bathroom walk in shower tile
bathroom tile soap dish
bathtub wall panels that look like tile
tile free bathroom
install shower base over tiles
prefab tile shower stalls
bathroom tub shower tile designs
tub tile designs
how to tile a shower wall with a tub
is beveled tile hard to clean
classic tile renovations
classic tile designs
best subway tile
tile trim window recess
48 x 48 tile ready shower pan
easy tile shower base
non slip ceramic tile for bathroom
ceramic tile shower accessories
concrete shower floor no tile
shower pans for tile showers
garden tub tile designs
soap dish for tile shower
tile threshold ideas
shower basin for tile
tile ready shower pan 36 x 60
bathroom tub tile surround
bath edging tiles
tile trench drain
inset soap dish tile
tiled shower ideas walk shower
3 accent tile
tileable shower pan
subway tile shower curtain
smooth tile
best tile inc
top tile new hartford ny
subway tile tub surround
tile bathtub shower combo
ceramic tile tub enclosure
tile over bathtub
how to tile a shower enclosure
how to replace a shower pan with tile
antigua subway tile
how to tile a tub surround
shower wall kits that look like tile
curtain tile
classic tile
subway tile bathtub
installing shower curtain rod into ceramic tile
prefabricated tile shower kits
best bathroom tub and tile cleaner
tile shower details
ceramic tile non slip coating
low maintenance shower tile
bathroom tub wall tile
diamond pattern shower tile
best tile for shower surround
tile shower stall installation video
how to tile a bathtub
tile grip
tile shower inserts
low maintenance bathroom tiles
replace shower pan with tile
tub with tile
tub shower with tile
tile shower accessories
how to tile a shower floor without a pan
popular tile patterns
no tile shower
temporary shower tiles

Example of a trendy gray tile light wood floor and beige floor powder room design in Los Angeles with flat-panel cabinets, dark wood cabinets, white walls and an undermount sink

Clients wanted to keep a powder room on the first floor and desired to relocate it away from kitchen and update the look. We needed to minimize the powder room footprint and tuck it into a service area instead of an open public area.
We minimize the footprint and tucked the PR across from the basement stair which created a small ancillary room and buffer between the adjacent rooms. We used a small wall hung basin to make the small room feel larger by exposing more of the floor footprint. Wainscot paneling was installed to create balance, scale and contrasting finishes.
The new powder room exudes simple elegance from the polished nickel hardware, rich contrast and delicate accent lighting. The space is comfortable in scale and leaves you with a sense of eloquence.
Jonathan Kolbe, Photographer
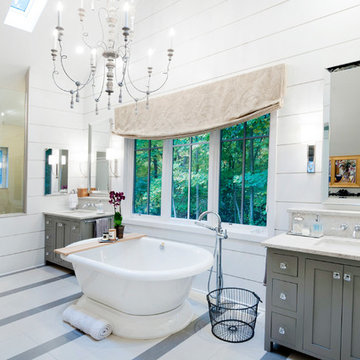
Sponsored
Westerville, OH
T. Walton Carr, Architects
Franklin County's Preferred Architectural Firm | Best of Houzz Winner

Trendy master porcelain tile and black tile porcelain tile, double-sink and black floor bathroom photo in Austin with white cabinets, quartz countertops, a hinged shower door, white countertops, a floating vanity, flat-panel cabinets, white walls and an undermount sink

© Lassiter Photography | ReVisionCharlotte.com
Double shower - mid-sized farmhouse master white tile and subway tile mosaic tile floor, white floor, double-sink and shiplap wall double shower idea in Charlotte with shaker cabinets, white cabinets, a two-piece toilet, white walls, an undermount sink, quartz countertops, a hinged shower door, white countertops, a niche and a freestanding vanity
Double shower - mid-sized farmhouse master white tile and subway tile mosaic tile floor, white floor, double-sink and shiplap wall double shower idea in Charlotte with shaker cabinets, white cabinets, a two-piece toilet, white walls, an undermount sink, quartz countertops, a hinged shower door, white countertops, a niche and a freestanding vanity

Luxurious master bath done in neutral tones and natural textures. Zen like harmony between tile,glass and stone make this an enviable retreat.
2010 A-List Award for Best Home Remodel

Our clients wanted the ultimate modern farmhouse custom dream home. They found property in the Santa Rosa Valley with an existing house on 3 ½ acres. They could envision a new home with a pool, a barn, and a place to raise horses. JRP and the clients went all in, sparing no expense. Thus, the old house was demolished and the couple’s dream home began to come to fruition.
The result is a simple, contemporary layout with ample light thanks to the open floor plan. When it comes to a modern farmhouse aesthetic, it’s all about neutral hues, wood accents, and furniture with clean lines. Every room is thoughtfully crafted with its own personality. Yet still reflects a bit of that farmhouse charm.
Their considerable-sized kitchen is a union of rustic warmth and industrial simplicity. The all-white shaker cabinetry and subway backsplash light up the room. All white everything complimented by warm wood flooring and matte black fixtures. The stunning custom Raw Urth reclaimed steel hood is also a star focal point in this gorgeous space. Not to mention the wet bar area with its unique open shelves above not one, but two integrated wine chillers. It’s also thoughtfully positioned next to the large pantry with a farmhouse style staple: a sliding barn door.
The master bathroom is relaxation at its finest. Monochromatic colors and a pop of pattern on the floor lend a fashionable look to this private retreat. Matte black finishes stand out against a stark white backsplash, complement charcoal veins in the marble looking countertop, and is cohesive with the entire look. The matte black shower units really add a dramatic finish to this luxurious large walk-in shower.
Photographer: Andrew - OpenHouse VC

Bright and fun bathroom featuring a floating, navy, custom vanity, decorative, patterned, floor tile that leads into a step down shower with a linear drain. The transom window above the vanity adds natural light to the space.

Sponsored
Columbus, OH
Dave Fox Design Build Remodelers
Columbus Area's Luxury Design Build Firm | 17x Best of Houzz Winner!

Wicker Park Dark and Moody Powder Room by Leah Phillips Interiors
Transitional wallpaper powder room photo in Chicago with black walls
Transitional wallpaper powder room photo in Chicago with black walls

#02 Statuario Bianco color in Master Bathroom used for Walls, Floors, Shower, & Countertop.
Large minimalist master porcelain tile porcelain tile, double-sink and tray ceiling bathroom photo in Atlanta with shaker cabinets, dark wood cabinets, a one-piece toilet, an undermount sink, tile countertops, a hinged shower door and a built-in vanity
Large minimalist master porcelain tile porcelain tile, double-sink and tray ceiling bathroom photo in Atlanta with shaker cabinets, dark wood cabinets, a one-piece toilet, an undermount sink, tile countertops, a hinged shower door and a built-in vanity

An extreme renovation makeover for my clients teenagers bathroom. We expanded the footprint and upgraded all facets of the existing space. We selected a more mature, sophisticated, spa like vibe that fit her likes and needs, while maintaining a modern, subdued palette that was calming + inviting and showcased the sculptural elements in the room. There really was nowhere but up to go in this space.
Bath Ideas
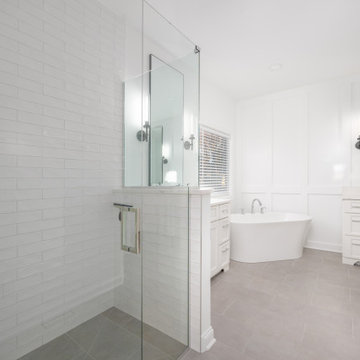
Sponsored
Hilliard, OH
Schedule a Free Consultation
Nova Design Build
Custom Premiere Design-Build Contractor | Hilliard, OH

Alcove shower - mid-sized transitional gray tile and marble tile vinyl floor, gray floor and single-sink alcove shower idea in Orange County with recessed-panel cabinets, light wood cabinets, a one-piece toilet, white walls, an undermount sink, limestone countertops, a hinged shower door, beige countertops and a floating vanity

Small danish master white tile and subway tile ceramic tile, black floor and single-sink bathroom photo in Tampa with flat-panel cabinets, brown cabinets, white walls, an integrated sink, quartz countertops, white countertops and a freestanding vanity
64








