Small Bath with Flat-Panel Cabinets Ideas
Refine by:
Budget
Sort by:Popular Today
1 - 20 of 366 photos

The Tranquility Residence is a mid-century modern home perched amongst the trees in the hills of Suffern, New York. After the homeowners purchased the home in the Spring of 2021, they engaged TEROTTI to reimagine the primary and tertiary bathrooms. The peaceful and subtle material textures of the primary bathroom are rich with depth and balance, providing a calming and tranquil space for daily routines. The terra cotta floor tile in the tertiary bathroom is a nod to the history of the home while the shower walls provide a refined yet playful texture to the room.

Bathroom - small modern master white tile and stone slab slate floor bathroom idea in Philadelphia with flat-panel cabinets, gray cabinets, a one-piece toilet, white walls, a console sink and quartzite countertops
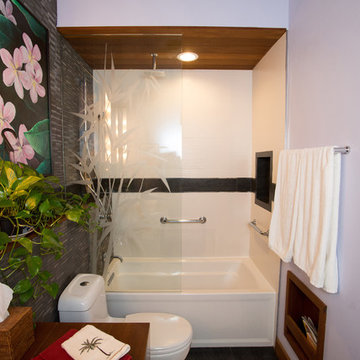
www.vanessamphoto.com
Small island style gray tile and stone tile slate floor bathroom photo in Orange County with flat-panel cabinets, dark wood cabinets, wood countertops, a one-piece toilet and a vessel sink
Small island style gray tile and stone tile slate floor bathroom photo in Orange County with flat-panel cabinets, dark wood cabinets, wood countertops, a one-piece toilet and a vessel sink

The Tranquility Residence is a mid-century modern home perched amongst the trees in the hills of Suffern, New York. After the homeowners purchased the home in the Spring of 2021, they engaged TEROTTI to reimagine the primary and tertiary bathrooms. The peaceful and subtle material textures of the primary bathroom are rich with depth and balance, providing a calming and tranquil space for daily routines. The terra cotta floor tile in the tertiary bathroom is a nod to the history of the home while the shower walls provide a refined yet playful texture to the room.
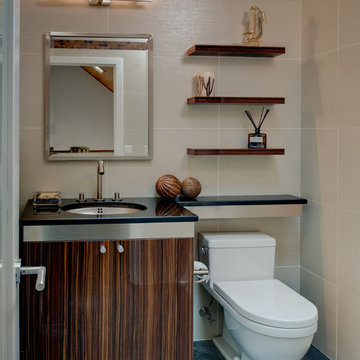
Example of a small trendy 3/4 beige tile and porcelain tile slate floor bathroom design in Baltimore with an undermount sink, flat-panel cabinets, medium tone wood cabinets, granite countertops, a one-piece toilet and beige walls
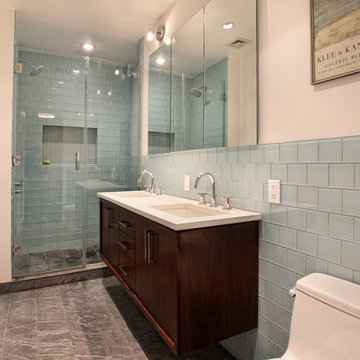
Located on one of Tribeca’s most charming cobblestone blocks, we renovated a one bedroom loft into a two bedroom space, to comfortably accommodate a growing family. The baths were completely renovated as well. The results are serene and inviting.
Custom walnut vanity,
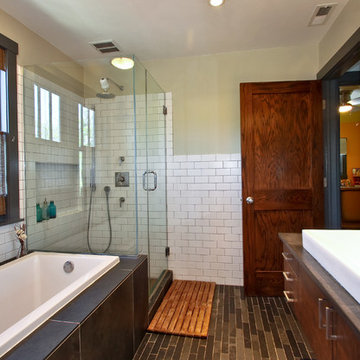
© Square Root Architecture + Design, Ltd.
Example of a small transitional master white tile and subway tile slate floor bathroom design in Chicago with a trough sink, flat-panel cabinets, dark wood cabinets, concrete countertops, a two-piece toilet and white walls
Example of a small transitional master white tile and subway tile slate floor bathroom design in Chicago with a trough sink, flat-panel cabinets, dark wood cabinets, concrete countertops, a two-piece toilet and white walls
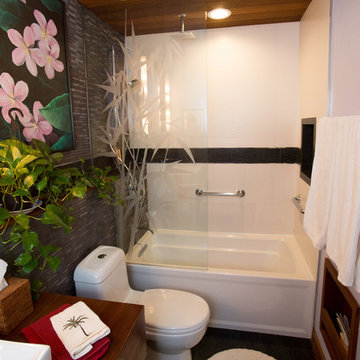
www.vanessamphoto.com
Small island style gray tile and stone tile slate floor bathroom photo in Orange County with a vessel sink, flat-panel cabinets, dark wood cabinets, wood countertops and a one-piece toilet
Small island style gray tile and stone tile slate floor bathroom photo in Orange County with a vessel sink, flat-panel cabinets, dark wood cabinets, wood countertops and a one-piece toilet
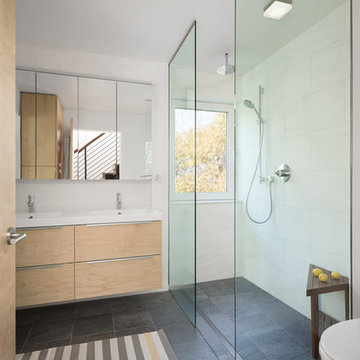
Trent Bell
Doorless shower - small contemporary master gray tile and stone tile slate floor doorless shower idea in Portland Maine with flat-panel cabinets, light wood cabinets, a one-piece toilet, white walls, an integrated sink and quartz countertops
Doorless shower - small contemporary master gray tile and stone tile slate floor doorless shower idea in Portland Maine with flat-panel cabinets, light wood cabinets, a one-piece toilet, white walls, an integrated sink and quartz countertops
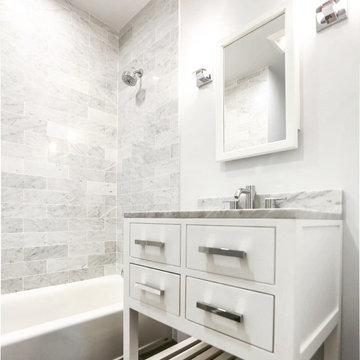
Inspiration for a small modern 3/4 gray tile and ceramic tile slate floor drop-in bathtub remodel in Los Angeles with flat-panel cabinets, white cabinets, a one-piece toilet, gray walls, an undermount sink and marble countertops
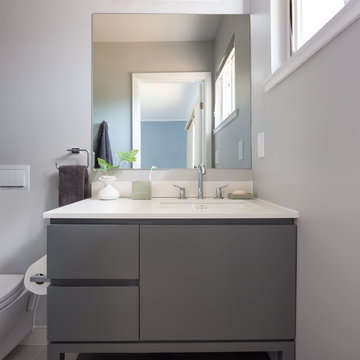
This double bath renovation was done after the client's children left for college and both bathrooms needed some attention. These bathrooms were designed with a modern aesthetic and interpreted through a warm lens. I researched, selected and recommended the design direction of each bath so that they related but the two still had their own feel. We used high end plumbing and cabinetry throughout. Subtle use of color and texture warm up each space and make each one unique. Photo credit: Peter Lyons
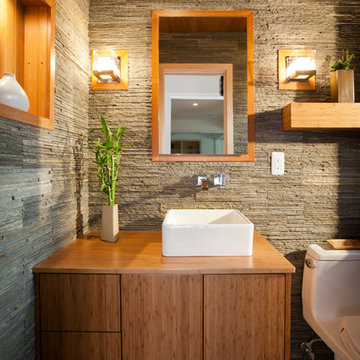
Don Schulte Photography
Bathroom - small modern gray tile and stone tile slate floor bathroom idea in Detroit with a trough sink, flat-panel cabinets, medium tone wood cabinets, a one-piece toilet, wood countertops and gray walls
Bathroom - small modern gray tile and stone tile slate floor bathroom idea in Detroit with a trough sink, flat-panel cabinets, medium tone wood cabinets, a one-piece toilet, wood countertops and gray walls
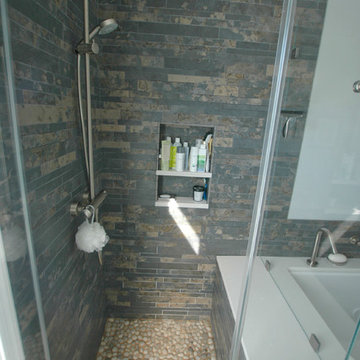
Inspiration for a small modern master gray tile and stone tile slate floor bathroom remodel in DC Metro with flat-panel cabinets, quartz countertops and an undermount tub
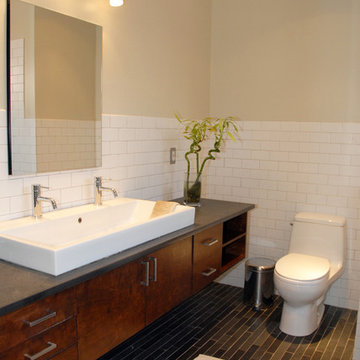
© Square Root Architecture + Design, Ltd.
Inspiration for a small transitional master white tile and subway tile slate floor bathroom remodel in Chicago with a trough sink, flat-panel cabinets, dark wood cabinets, concrete countertops, a two-piece toilet and white walls
Inspiration for a small transitional master white tile and subway tile slate floor bathroom remodel in Chicago with a trough sink, flat-panel cabinets, dark wood cabinets, concrete countertops, a two-piece toilet and white walls
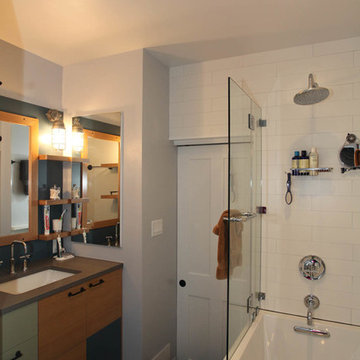
This bath was total re-do. The original bath was inadequate and the pipes too old. We chose timeless white tiles and stainless steel fixtures to create a simple, modern look. Using the same cabinetry as in the kitchen, we were able to continue the theme, important in a small space. The
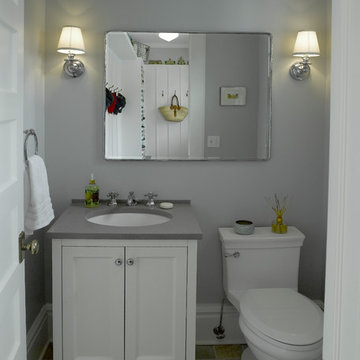
Powder room - small transitional gray tile slate floor powder room idea in New York with flat-panel cabinets, white cabinets, a one-piece toilet, gray walls, an undermount sink and quartz countertops
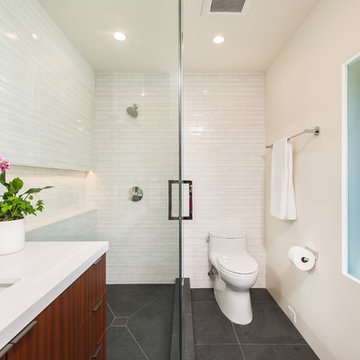
Unlimited Style Photography
Inspiration for a small contemporary 3/4 white tile and stone tile slate floor corner shower remodel in Los Angeles with flat-panel cabinets, medium tone wood cabinets, a one-piece toilet, white walls, an undermount sink and quartz countertops
Inspiration for a small contemporary 3/4 white tile and stone tile slate floor corner shower remodel in Los Angeles with flat-panel cabinets, medium tone wood cabinets, a one-piece toilet, white walls, an undermount sink and quartz countertops
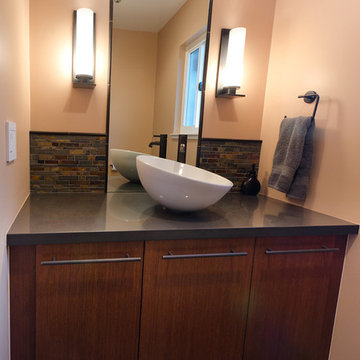
Courage Photography
Example of a small trendy stone tile and gray tile slate floor powder room design in San Francisco with a vessel sink, flat-panel cabinets, quartz countertops, beige walls and dark wood cabinets
Example of a small trendy stone tile and gray tile slate floor powder room design in San Francisco with a vessel sink, flat-panel cabinets, quartz countertops, beige walls and dark wood cabinets
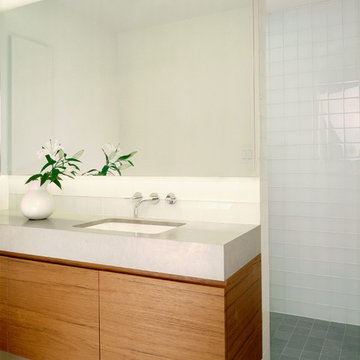
Catherine Tighe
Doorless shower - small modern white tile and glass tile slate floor doorless shower idea in New York with an undermount sink, flat-panel cabinets, medium tone wood cabinets, limestone countertops, a wall-mount toilet and white walls
Doorless shower - small modern white tile and glass tile slate floor doorless shower idea in New York with an undermount sink, flat-panel cabinets, medium tone wood cabinets, limestone countertops, a wall-mount toilet and white walls
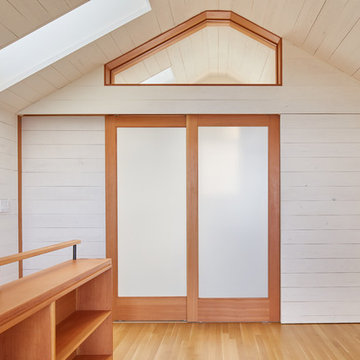
Doors throughout collapse to the sides to fully open the space to the gracious deck and views, while keeping an open and expansive feel in a compact living space. The open plan allows for flexible furnishings and gracious access to the outdoor areas.
All images © Benjamin Benschneider Photography
Small Bath with Flat-Panel Cabinets Ideas
1







