Small Bath with Yellow Walls Ideas
Refine by:
Budget
Sort by:Popular Today
1 - 20 of 1,350 photos
Item 1 of 3

Guest bathroom remodel in Dallas, TX by Kitchen Design Concepts.
This Girl's Bath features cabinetry by WW Woods Eclipse with a square flat panel door style, maple construction, and a finish of Arctic paint with a Slate Highlight / Brushed finish. Hand towel holder, towel bar and toilet tissue holder from Kohler Bancroft Collection in polished chrome. Heated mirror over vanity with interior storage and lighting. Tile -- Renaissance 2x2 Hex White tile, Matte finish in a straight lay; Daltile Rittenhouse Square Cove 3x6 Tile K101 White as base mold throughout; Arizona Tile H-Line Series 3x6 Denim Glossy in a brick lay up the wall, window casing and built-in niche and matching curb and bullnose pieces. Countertop -- 3 cm Caesarstone Frosty Carina. Vanity sink -- Toto Undercounter Lavatory with SanaGloss Cotton. Vanity faucet-- Widespread faucet with White ceramic lever handles. Tub filler - Kohler Devonshire non-diverter bath spout polished chrome. Shower control – Kohler Bancroft valve trim with white ceramic lever handles. Hand Shower & Slider Bar - one multifunction handshower with Slide Bar. Commode - Toto Maris Wall-Hung Dual-Flush Toilet Cotton w/ Rectangular Push Plate Dual Button White.
Photos by Unique Exposure Photography
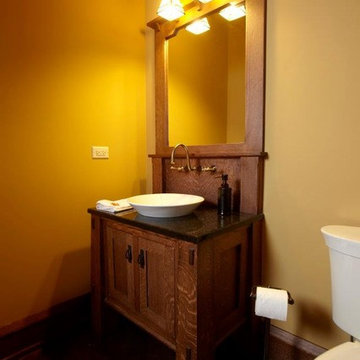
Small arts and crafts dark wood floor bathroom photo in Chicago with a one-piece toilet, yellow walls, shaker cabinets, dark wood cabinets and a vessel sink
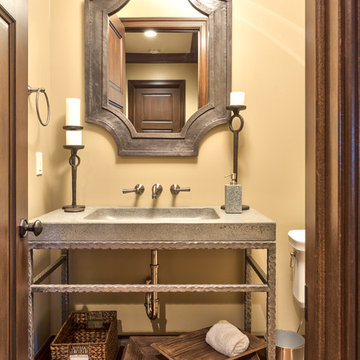
Kevin Meechan Photography
Bathroom - small rustic 3/4 medium tone wood floor, brown floor and single-sink bathroom idea in Other with concrete countertops, yellow walls, an integrated sink, gray cabinets, gray countertops and a freestanding vanity
Bathroom - small rustic 3/4 medium tone wood floor, brown floor and single-sink bathroom idea in Other with concrete countertops, yellow walls, an integrated sink, gray cabinets, gray countertops and a freestanding vanity
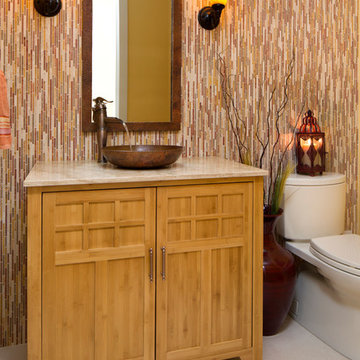
India inspired powder room with stone mosaic tile on vanity wall, copper faucet & sink, and cinnabar red & saffron yellow accents.
Photography by Bernard Andre
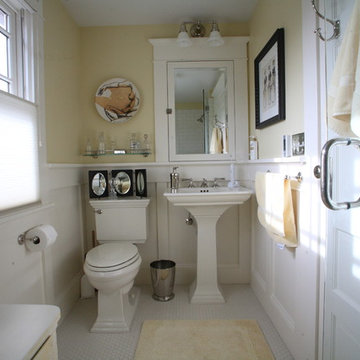
Photo: Teness Herman Photography © 2015 Houzz
Inspiration for a small timeless master white tile and subway tile ceramic tile bathroom remodel in Portland with a pedestal sink, furniture-like cabinets, a one-piece toilet and yellow walls
Inspiration for a small timeless master white tile and subway tile ceramic tile bathroom remodel in Portland with a pedestal sink, furniture-like cabinets, a one-piece toilet and yellow walls
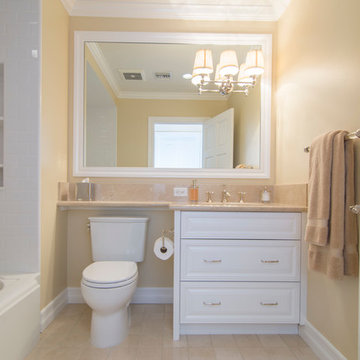
Jane Koblin - Residential Building Designer / Space Planner 310-474-1884 janekoblin@gmail.com
Example of a small classic white tile and ceramic tile marble floor bathroom design in Los Angeles with an undermount sink, raised-panel cabinets, white cabinets, marble countertops, a two-piece toilet and yellow walls
Example of a small classic white tile and ceramic tile marble floor bathroom design in Los Angeles with an undermount sink, raised-panel cabinets, white cabinets, marble countertops, a two-piece toilet and yellow walls
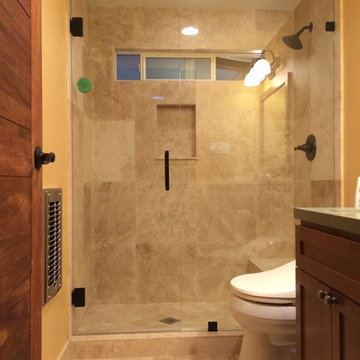
Simple bathroom remodel, travertine floor/wall tile, oil rubbed bronze hardware, frameless hsower enclosure, recessed lights
Inspiration for a small timeless 3/4 travertine floor alcove shower remodel in Los Angeles with an undermount sink, recessed-panel cabinets, medium tone wood cabinets, a bidet and yellow walls
Inspiration for a small timeless 3/4 travertine floor alcove shower remodel in Los Angeles with an undermount sink, recessed-panel cabinets, medium tone wood cabinets, a bidet and yellow walls

Guest bath
Inspiration for a small contemporary 3/4 white tile and porcelain tile multicolored floor, single-sink and porcelain tile corner shower remodel in New York with recessed-panel cabinets, white cabinets, a one-piece toilet, yellow walls, an undermount sink, a hinged shower door, a built-in vanity, quartz countertops and multicolored countertops
Inspiration for a small contemporary 3/4 white tile and porcelain tile multicolored floor, single-sink and porcelain tile corner shower remodel in New York with recessed-panel cabinets, white cabinets, a one-piece toilet, yellow walls, an undermount sink, a hinged shower door, a built-in vanity, quartz countertops and multicolored countertops
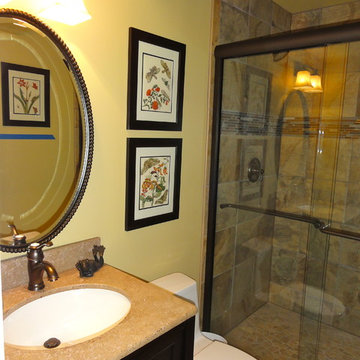
Inspiration for a small timeless 3/4 beige tile and stone tile ceramic tile alcove shower remodel in Baltimore with an undermount sink, granite countertops, a one-piece toilet, yellow walls and shaker cabinets
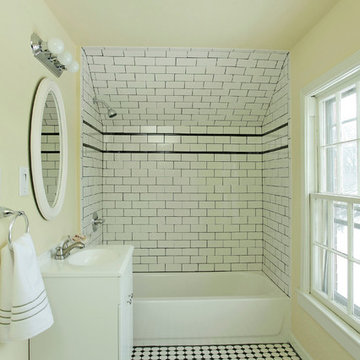
Example of a small trendy master white tile and subway tile mosaic tile floor bathroom design in Other with an integrated sink, flat-panel cabinets, dark wood cabinets, solid surface countertops, a two-piece toilet and yellow walls
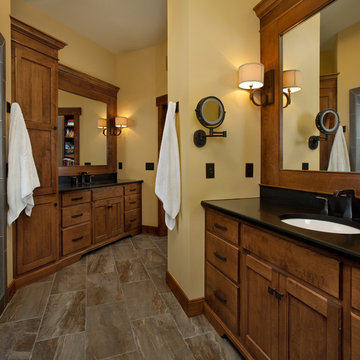
Photographer: William J. Hebert
• The best of both traditional and transitional design meet in this residence distinguished by its rustic yet luxurious feel. Carefully positioned on a site blessed with spacious surrounding acreage, the home was carefully positioned on a tree-filled hilltop and tailored to fit the natural contours of the land. The house sits on the crest of the peak, which allows it to spotlight and enjoy the best vistas of the valley and pond below. Inside, the home’s welcoming style continues, featuring a Midwestern take on perennially popular Western style and rooms that were also situated to take full advantage of the site. From the central foyer that leads into a large living room with a fireplace, the home manages to have an open and functional floor plan while still feeling warm and intimate enough for smaller gatherings and family living. The extensive use of wood and timbering throughout brings that sense of the outdoors inside, with an open floor plan, including a kitchen that spans the length of the house and an overall level of craftsmanship and details uncommon in today’s architecture. •
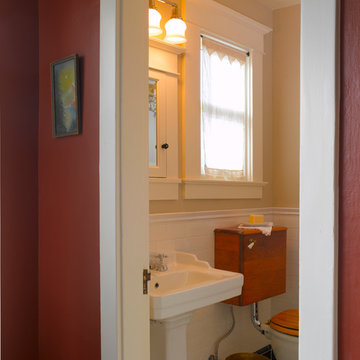
Vintage-style bathroom remodel
Architect: Carol Sundstrom, AIA
Contractor: Phoenix Construction
Photography: © Kathryn Barnard
Small elegant 3/4 white tile and subway tile ceramic tile bathroom photo in Seattle with yellow walls and a pedestal sink
Small elegant 3/4 white tile and subway tile ceramic tile bathroom photo in Seattle with yellow walls and a pedestal sink
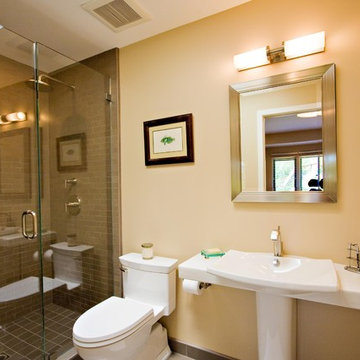
Small trendy brown tile and porcelain tile porcelain tile alcove shower photo in San Francisco with a pedestal sink, a one-piece toilet and yellow walls
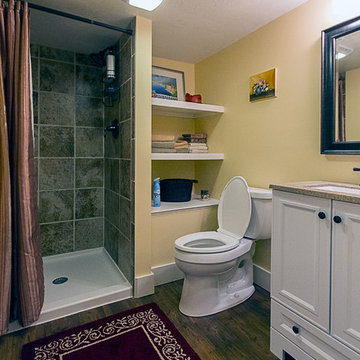
Rob Schwerdt
Example of a small transitional multicolored tile and porcelain tile alcove shower design in Other with a console sink, flat-panel cabinets, white cabinets, solid surface countertops, a two-piece toilet and yellow walls
Example of a small transitional multicolored tile and porcelain tile alcove shower design in Other with a console sink, flat-panel cabinets, white cabinets, solid surface countertops, a two-piece toilet and yellow walls
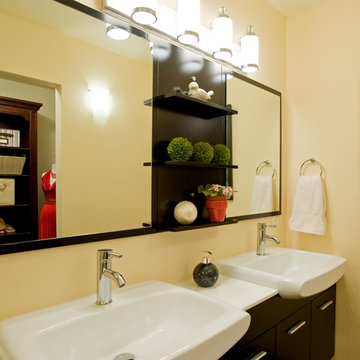
Creating a vanity room inside the master bathroom, next to a walk-in closet, and separated from the shower and the toilet area, was a good solution for the owner's lifestyle.
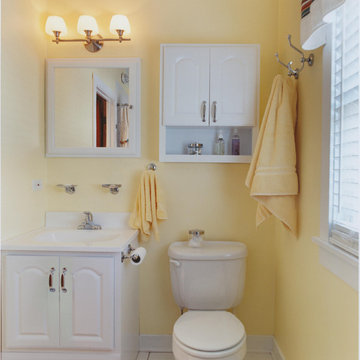
Inspiration for a small coastal white tile and ceramic tile ceramic tile bathroom remodel in Chicago with an integrated sink, raised-panel cabinets, white cabinets, marble countertops, a two-piece toilet and yellow walls
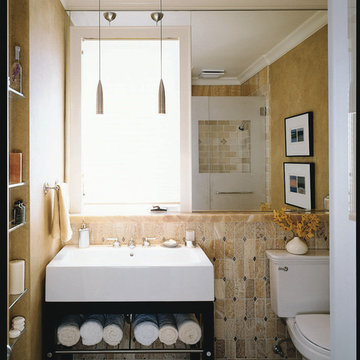
The mirrored wall expands the bathroom while the tile on the walls and floor connects the space and makes it feel more luxurious.
Bathroom - small transitional beige tile and porcelain tile porcelain tile bathroom idea in San Francisco with open cabinets, a two-piece toilet and yellow walls
Bathroom - small transitional beige tile and porcelain tile porcelain tile bathroom idea in San Francisco with open cabinets, a two-piece toilet and yellow walls
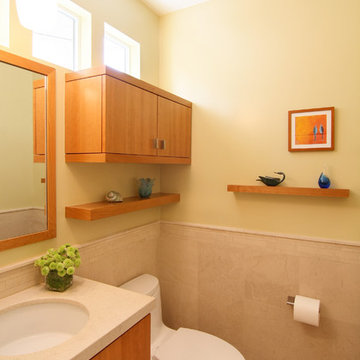
David William Photography
Example of a small arts and crafts beige tile and stone tile limestone floor bathroom design in Los Angeles with flat-panel cabinets, medium tone wood cabinets, a one-piece toilet, yellow walls, an undermount sink and limestone countertops
Example of a small arts and crafts beige tile and stone tile limestone floor bathroom design in Los Angeles with flat-panel cabinets, medium tone wood cabinets, a one-piece toilet, yellow walls, an undermount sink and limestone countertops

Design By: Design Set Match Construction by: Kiefer Construction Photography by: Treve Johnson Photography Tile Materials: Tile Shop Light Fixtures: Metro Lighting Plumbing Fixtures: Jack London kitchen & Bath Ideabook: http://www.houzz.com/ideabooks/207396/thumbs/el-sobrante-50s-ranch-bath
Small Bath with Yellow Walls Ideas
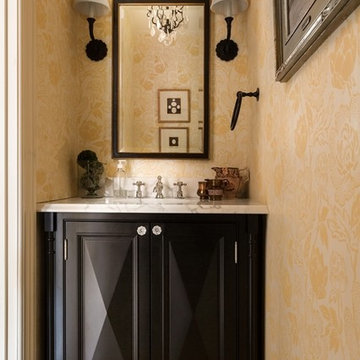
Photography by Daniela Goncalves &
Interior Design by Lisa Pennick
Bathroom - small traditional 3/4 bathroom idea in Boston with beaded inset cabinets, dark wood cabinets, marble countertops and yellow walls
Bathroom - small traditional 3/4 bathroom idea in Boston with beaded inset cabinets, dark wood cabinets, marble countertops and yellow walls
1







