Small Stone Slab Bath Ideas
Refine by:
Budget
Sort by:Popular Today
1 - 20 of 828 photos

Example of a small minimalist master black tile and stone slab bathroom design in New York with flat-panel cabinets, black cabinets, a two-piece toilet, black walls, an integrated sink and solid surface countertops
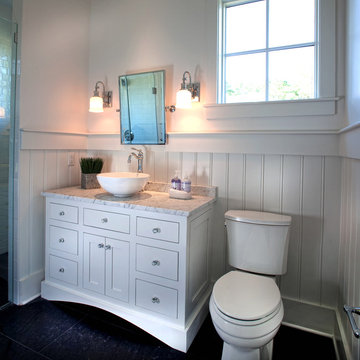
Our goal on this project was to create a live-able and open feeling space in a 690 square foot modern farmhouse. We planned for an open feeling space by installing tall windows and doors, utilizing pocket doors and building a vaulted ceiling. An efficient layout with hidden kitchen appliances and a concealed laundry space, built in tv and work desk, carefully selected furniture pieces and a bright and white colour palette combine to make this tiny house feel like a home. We achieved our goal of building a functionally beautiful space where we comfortably host a few friends and spend time together as a family.
John McManus

After gutting this bathroom, we created an updated look with details such as crown molding, built-in shelving, new vanity and contemporary lighting. Jeff Kaufman Photography

Bathroom - small modern master white tile and stone slab slate floor bathroom idea in Philadelphia with flat-panel cabinets, gray cabinets, a one-piece toilet, white walls, a console sink and quartzite countertops

Inspiration for a small contemporary master beige tile and stone slab limestone floor doorless shower remodel in San Francisco with flat-panel cabinets, dark wood cabinets, a wall-mount toilet, beige walls, an undermount sink and quartz countertops
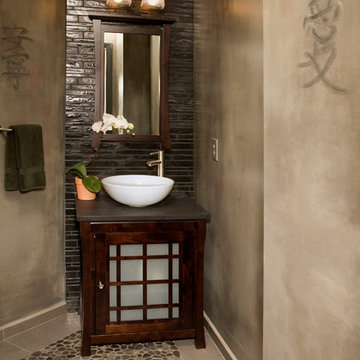
Photo Credit: Roger Turk
Example of a small asian brown tile and stone slab pebble tile floor bathroom design in Seattle with glass-front cabinets, medium tone wood cabinets, quartz countertops, beige walls and a vessel sink
Example of a small asian brown tile and stone slab pebble tile floor bathroom design in Seattle with glass-front cabinets, medium tone wood cabinets, quartz countertops, beige walls and a vessel sink
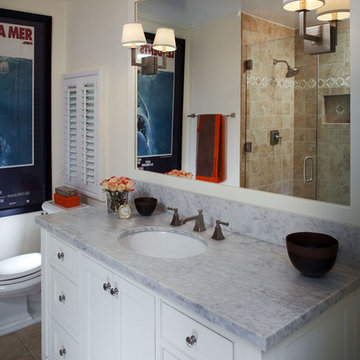
Inspiration for a small timeless master stone slab porcelain tile doorless shower remodel in Los Angeles with marble countertops, an undermount sink, recessed-panel cabinets, white cabinets and white walls
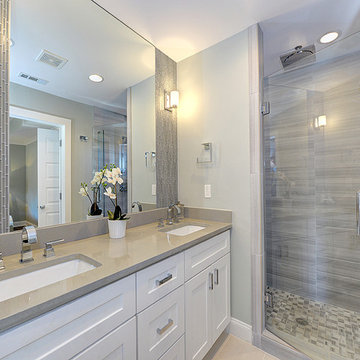
Taking its inspiration from Metro series, Ambiance™ is offered in a 12”x24” size and in two finishes for a terrific look. The beauty of high gloss or polished products may also be susceptible to scratching that is more visible on the surface of the tile.
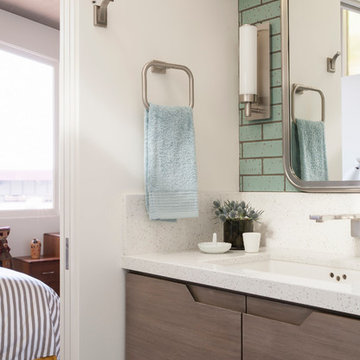
Robert Whitworth, Mia Heiman
Example of a small 1950s 3/4 stone slab concrete floor bathroom design in San Francisco with an undermount sink, flat-panel cabinets, medium tone wood cabinets, quartz countertops, a one-piece toilet and white walls
Example of a small 1950s 3/4 stone slab concrete floor bathroom design in San Francisco with an undermount sink, flat-panel cabinets, medium tone wood cabinets, quartz countertops, a one-piece toilet and white walls
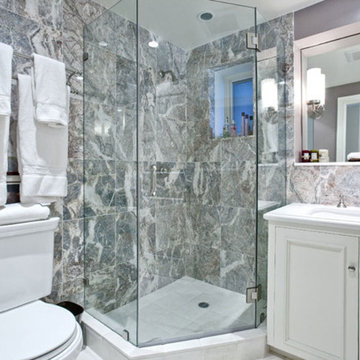
The Scott Street renovation is a restoration and contemporary update of a traditional Victorian in San Francisco.
The formal layout remained as a gesture to the home's historicity, while the basement level was extended significantly to provide more space to suit the client's needs. Modern fixtures, cabinetry, and finishes complemented the traditional aesthetic.
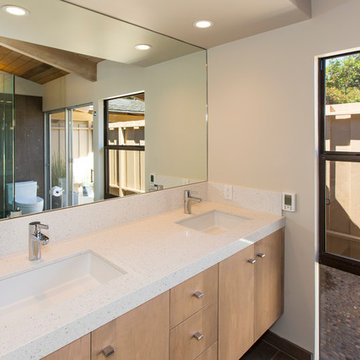
Example of a small transitional master white tile and stone slab slate floor walk-in shower design in Los Angeles with an undermount sink, furniture-like cabinets, light wood cabinets, a one-piece toilet and beige walls
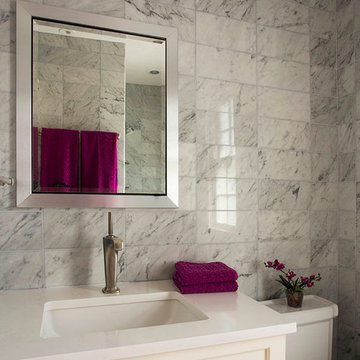
Heidi Pribell Interiors puts a fresh twist on classic design serving the major Boston metro area. By blending grandeur with bohemian flair, Heidi creates inviting interiors with an elegant and sophisticated appeal. Confident in mixing eras, style and color, she brings her expertise and love of antiques, art and objects to every project.

Small minimalist yellow tile and stone slab light wood floor and brown floor powder room photo in Omaha with furniture-like cabinets, black cabinets, a one-piece toilet, green walls, an undermount sink, quartz countertops and white countertops
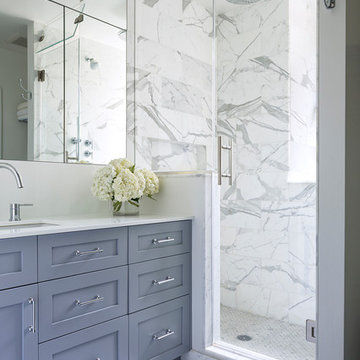
Photo: Ty Cole
Small trendy 3/4 white tile and stone slab ceramic tile corner shower photo in New York with recessed-panel cabinets, blue cabinets, white walls, an undermount sink and marble countertops
Small trendy 3/4 white tile and stone slab ceramic tile corner shower photo in New York with recessed-panel cabinets, blue cabinets, white walls, an undermount sink and marble countertops
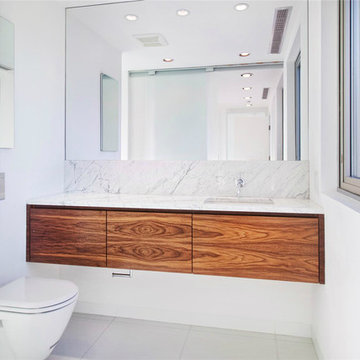
Inspiration for a small contemporary white tile and stone slab ceramic tile and white floor powder room remodel in New York with flat-panel cabinets, medium tone wood cabinets, a wall-mount toilet, white walls, an undermount sink and marble countertops
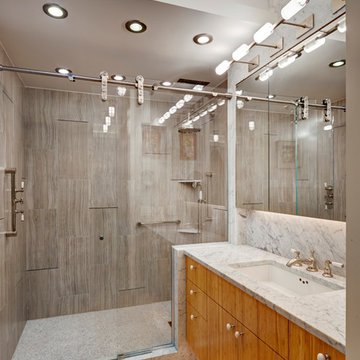
© Francis Dzikowski/2016
Small trendy gray tile and stone slab bamboo floor alcove shower photo in New York with flat-panel cabinets, light wood cabinets, gray walls, an undermount sink and marble countertops
Small trendy gray tile and stone slab bamboo floor alcove shower photo in New York with flat-panel cabinets, light wood cabinets, gray walls, an undermount sink and marble countertops
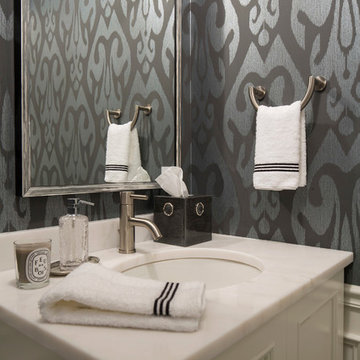
Troy Thies Photography
Example of a small classic master stone slab bathroom design in Minneapolis with white cabinets and gray walls
Example of a small classic master stone slab bathroom design in Minneapolis with white cabinets and gray walls
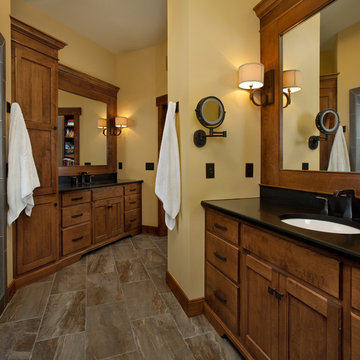
Photographer: William J. Hebert
• The best of both traditional and transitional design meet in this residence distinguished by its rustic yet luxurious feel. Carefully positioned on a site blessed with spacious surrounding acreage, the home was carefully positioned on a tree-filled hilltop and tailored to fit the natural contours of the land. The house sits on the crest of the peak, which allows it to spotlight and enjoy the best vistas of the valley and pond below. Inside, the home’s welcoming style continues, featuring a Midwestern take on perennially popular Western style and rooms that were also situated to take full advantage of the site. From the central foyer that leads into a large living room with a fireplace, the home manages to have an open and functional floor plan while still feeling warm and intimate enough for smaller gatherings and family living. The extensive use of wood and timbering throughout brings that sense of the outdoors inside, with an open floor plan, including a kitchen that spans the length of the house and an overall level of craftsmanship and details uncommon in today’s architecture. •
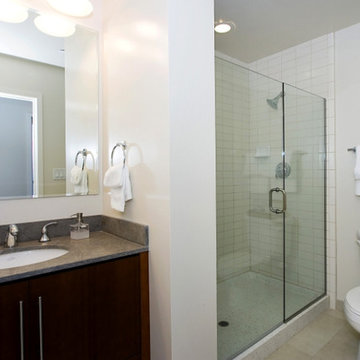
Alcove shower - small modern gray tile and stone slab ceramic tile alcove shower idea in San Francisco with an undermount sink, flat-panel cabinets, dark wood cabinets, granite countertops, a two-piece toilet and white walls
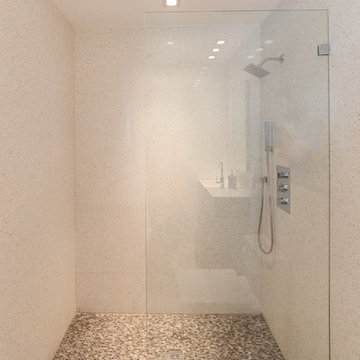
Neve Terrazzo Perpetua walls
Quintessa Mosaics Black Pearl Glossy & Matte shower floor
Small trendy 3/4 beige tile and stone slab mosaic tile floor doorless shower photo in Miami with beige walls
Small trendy 3/4 beige tile and stone slab mosaic tile floor doorless shower photo in Miami with beige walls
Small Stone Slab Bath Ideas
1







