Huge Ceramic Tile Bath Ideas
Refine by:
Budget
Sort by:Popular Today
1 - 20 of 657 photos
Item 1 of 4

This remodel was for a family moving from Dallas to The Woodlands/Spring Area. They wanted to find a home in the area that they could remodel to their more modern style. Design kid-friendly for two young children and two dogs. You don't have to sacrifice good design for family-friendly
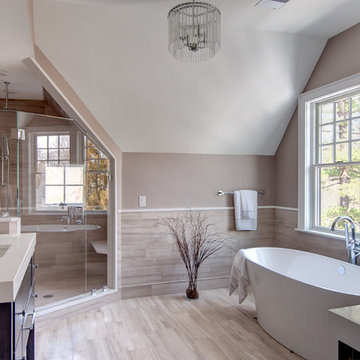
This elegant and sophisticated stone and shingle home is tailored for modern living. Custom designed by a highly respected developer, buyers will delight in the bright and beautiful transitional aesthetic. The welcoming foyer is accented with a statement lighting fixture that highlights the beautiful herringbone wood floor. The stunning gourmet kitchen includes everything on the chef's wish list including a butler's pantry and a decorative breakfast island. The family room, awash with oversized windows overlooks the bluestone patio and masonry fire pit exemplifying the ease of indoor and outdoor living. Upon entering the master suite with its sitting room and fireplace, you feel a zen experience. The ultimate lower level is a show stopper for entertaining with a glass-enclosed wine cellar, room for exercise, media or play and sixth bedroom suite. Nestled in the gorgeous Wellesley Farms neighborhood, conveniently located near the commuter train to Boston and town amenities.
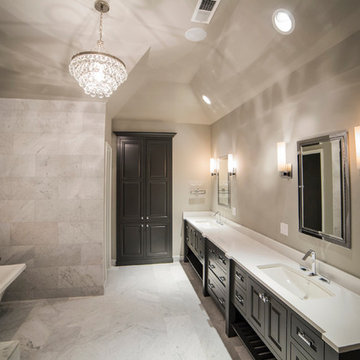
Master Bath
Huge transitional master white tile and ceramic tile marble floor bathroom photo in Chicago with a drop-in sink, furniture-like cabinets, gray cabinets, quartzite countertops, a one-piece toilet and gray walls
Huge transitional master white tile and ceramic tile marble floor bathroom photo in Chicago with a drop-in sink, furniture-like cabinets, gray cabinets, quartzite countertops, a one-piece toilet and gray walls
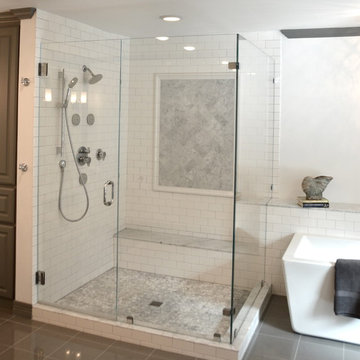
This 1980's traditional home was remodeled in 2014, expanding both the kitchen and master bath to provide generous space for a busy family. The master had two bathrooms. We expanded one into the adjacent closet and converted the other to a closet. The result was a beautiful, large, light, and bright space.
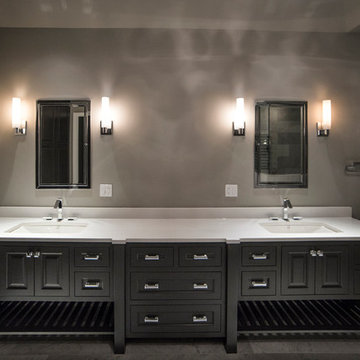
Bath
Inspiration for a huge transitional master white tile and ceramic tile marble floor bathroom remodel in Chicago with a drop-in sink, furniture-like cabinets, gray cabinets, quartzite countertops, a one-piece toilet and gray walls
Inspiration for a huge transitional master white tile and ceramic tile marble floor bathroom remodel in Chicago with a drop-in sink, furniture-like cabinets, gray cabinets, quartzite countertops, a one-piece toilet and gray walls
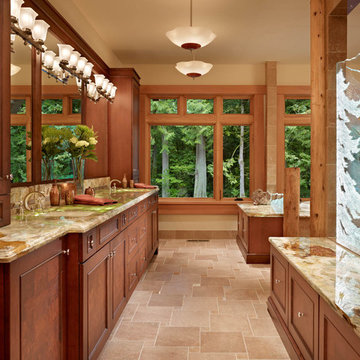
Example of a huge mountain style master beige tile and ceramic tile ceramic tile bathroom design in Seattle with raised-panel cabinets, dark wood cabinets, beige walls, a drop-in sink and quartzite countertops
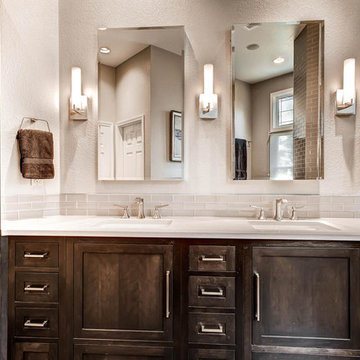
Transforming a large and under utilized master bath into a useful and beautiful space can be challenging. For this project we built a custom double vanity with three drawer banks and incorporated a custom linen cabinet to make use of a unique wall space. The large spa-like corner shower features a beautiful tiled column running from from floor to ceiling that hosts the shower controls and a large rain head.
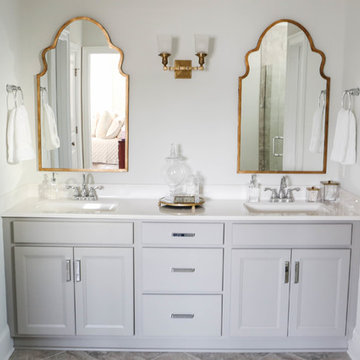
Corner shower - huge farmhouse master gray tile and ceramic tile ceramic tile and gray floor corner shower idea in Other with shaker cabinets, gray cabinets, a two-piece toilet, gray walls, an integrated sink, laminate countertops and a hinged shower door
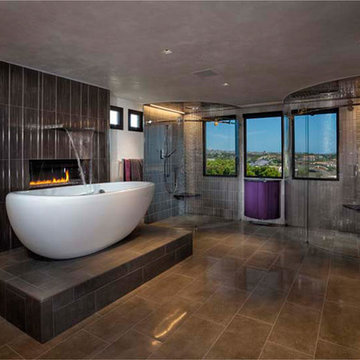
Inspiration for a huge contemporary master ceramic tile bathroom remodel in Los Angeles with white walls
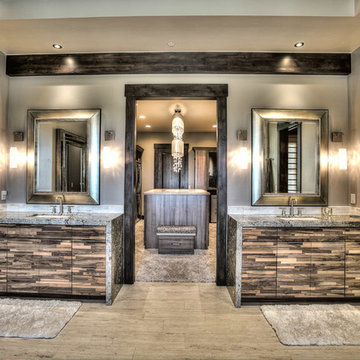
Huge mountain style master beige tile, multicolored tile and ceramic tile slate floor bathroom photo in Denver with flat-panel cabinets, medium tone wood cabinets, a two-piece toilet, gray walls, an undermount sink and granite countertops
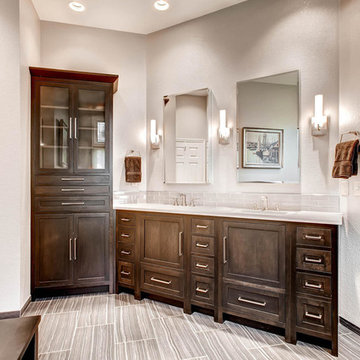
Transforming a large and under utilized master bath into a useful and beautiful space can be challenging. For this project we built a custom double vanity with three drawer banks and incorporated a custom linen cabinet to make use of a unique wall space. The large spa-like corner shower features a beautiful tiled column running from from floor to ceiling that hosts the shower controls and a large rain head.
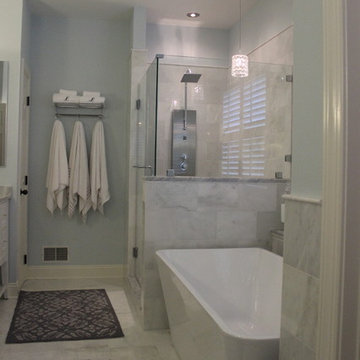
Jill Hughes
Bathroom - huge traditional master white tile and ceramic tile ceramic tile bathroom idea in Baltimore with recessed-panel cabinets, white cabinets, marble countertops and blue walls
Bathroom - huge traditional master white tile and ceramic tile ceramic tile bathroom idea in Baltimore with recessed-panel cabinets, white cabinets, marble countertops and blue walls
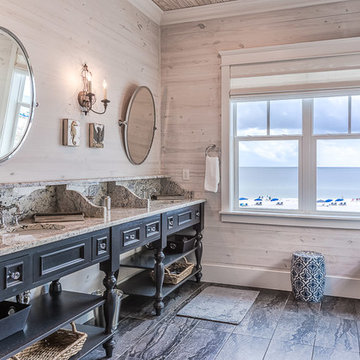
Inspiration for a huge coastal master multicolored tile and ceramic tile ceramic tile bathroom remodel in Miami with an undermount sink, furniture-like cabinets, gray cabinets, marble countertops and beige walls
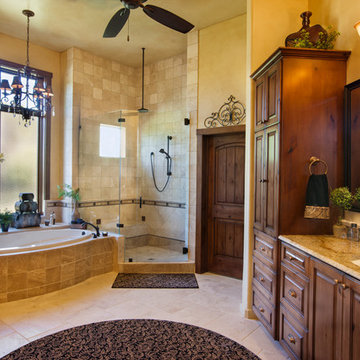
Coles Hairston-Photography
Signature Homes-Construction
Huge elegant master beige tile and ceramic tile travertine floor bathroom photo in Austin with a drop-in sink, raised-panel cabinets, dark wood cabinets, granite countertops and beige walls
Huge elegant master beige tile and ceramic tile travertine floor bathroom photo in Austin with a drop-in sink, raised-panel cabinets, dark wood cabinets, granite countertops and beige walls
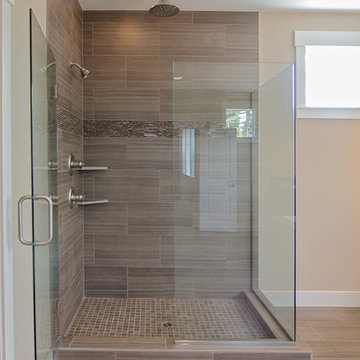
Danyel Rogers
Huge transitional master beige tile and ceramic tile ceramic tile bathroom photo in Portland with an undermount sink, raised-panel cabinets, dark wood cabinets, a wall-mount toilet and beige walls
Huge transitional master beige tile and ceramic tile ceramic tile bathroom photo in Portland with an undermount sink, raised-panel cabinets, dark wood cabinets, a wall-mount toilet and beige walls
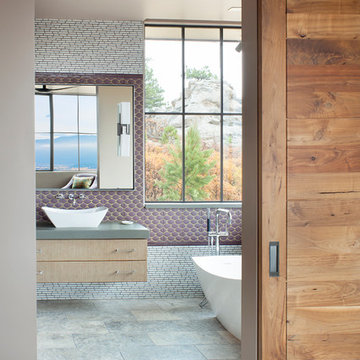
Sliding barn door on guest bathroom
Inspiration for a huge contemporary master multicolored tile and ceramic tile ceramic tile and gray floor bathroom remodel in Denver with multicolored walls
Inspiration for a huge contemporary master multicolored tile and ceramic tile ceramic tile and gray floor bathroom remodel in Denver with multicolored walls
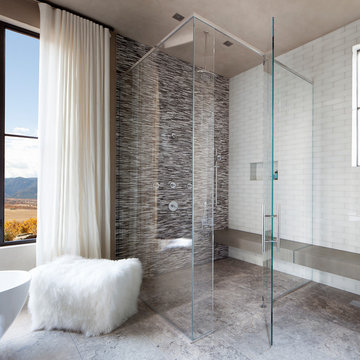
Floor-to-ceiling glass shower in the master bathroom.
Huge trendy master black and white tile and ceramic tile ceramic tile and beige floor corner shower photo in Denver with white walls and a hinged shower door
Huge trendy master black and white tile and ceramic tile ceramic tile and beige floor corner shower photo in Denver with white walls and a hinged shower door
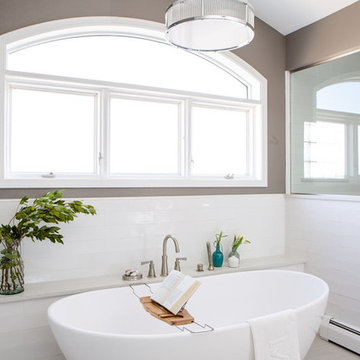
Our clients’ recently purchase home is set in a picturesque location in Golden, Colorado. With idyllic square footage for raising a family, it was almost just what they wanted. However, the 90’s interior furnishings and dated layout didn’t feel like home. So, they reached out to TVL Creative to help them get the place move-in ready and feeling more 'them.' The scope of work included an overhaul of the master bathroom, full-home paint scheme, lighting updates, and new staircase railings. The most profound transformation within our scope was the master bathroom renovation. This luxurious space, built by TVL’s own Team Angel, is a calming retreat with gorgeous detailing throughout. Every part of this bathroom was gutted and we worked to establish a new concept and functional layout that would better serve our clients. As part of the transformative design, a calming symmetry was created by marrying the new vanity design with the existing architecture of the room. A feature tile accentuates the symmetrical composition of vanity and vaulted ceiling: large beveled mirrors and linear sconces bring the eye upward. Custom built-ins flanking the master bathroom sinks were designed to provide ample organized storage for linens and toiletries. A make-up vanity accented by a full height mirror and coordinating pendant rounds out the custom built-ins. Opposite the vanity wall is the commode room, bathtub, and a large shower. In the bathtub nook, the sculptural form of the Elise tub by MTI Baths compliments the arc of the picture window above. The Kohler Archer tub filler adds transitional and classy styling to the area. A quartz-topped bench running the length of the back wall provides a perfect spot for a glass of wine near the bath, while doubling as a gorgeous and functional seat in the shower. The bench was also utilized to move the bathtub off of the exterior wall and reduce the amount of awkward-to-clean floor space. In the shower, the upgrades feel limitless. We relocated the valve controls to the entry half wall for easy on/off access. We also created functionals shower niches that are tucked out of view for handy storage without aesthetic compromise. The shower features a lovely three-dimensional diamond accent tile and is wrapped in frameless glass for added light entry. In general, the space is outfitted with other stunning features including Kohler Archer fixtures throughout, Feiss decorative lighting, Amerock hardware on all built-ins, and cabinetry from Waypoint Living Spaces. From bachelor pad to first family home, it's been a pleasure to work with our client over the years! We will especially cherish our time working with them this time around to make their new house feel more like home.
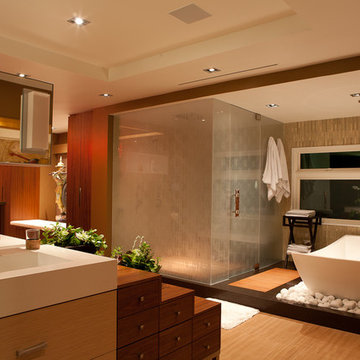
Bathroom - huge asian master brown tile and ceramic tile light wood floor bathroom idea in Los Angeles with flat-panel cabinets, light wood cabinets, brown walls, an integrated sink, solid surface countertops and a hinged shower door
Huge Ceramic Tile Bath Ideas
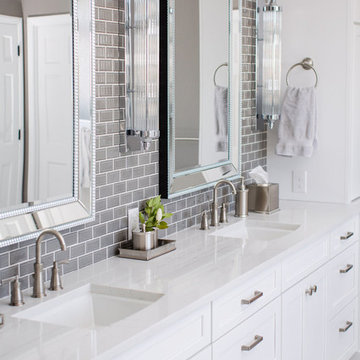
Our clients’ recently purchase home is set in a picturesque location in Golden, Colorado. With idyllic square footage for raising a family, it was almost just what they wanted. However, the 90’s interior furnishings and dated layout didn’t feel like home. So, they reached out to TVL Creative to help them get the place move-in ready and feeling more 'them.' The scope of work included an overhaul of the master bathroom, full-home paint scheme, lighting updates, and new staircase railings. The most profound transformation within our scope was the master bathroom renovation. This luxurious space, built by TVL’s own Team Angel, is a calming retreat with gorgeous detailing throughout. Every part of this bathroom was gutted and we worked to establish a new concept and functional layout that would better serve our clients. As part of the transformative design, a calming symmetry was created by marrying the new vanity design with the existing architecture of the room. A feature tile accentuates the symmetrical composition of vanity and vaulted ceiling: large beveled mirrors and linear sconces bring the eye upward. Custom built-ins flanking the master bathroom sinks were designed to provide ample organized storage for linens and toiletries. A make-up vanity accented by a full height mirror and coordinating pendant rounds out the custom built-ins. Opposite the vanity wall is the commode room, bathtub, and a large shower. In the bathtub nook, the sculptural form of the Elise tub by MTI Baths compliments the arc of the picture window above. The Kohler Archer tub filler adds transitional and classy styling to the area. A quartz-topped bench running the length of the back wall provides a perfect spot for a glass of wine near the bath, while doubling as a gorgeous and functional seat in the shower. The bench was also utilized to move the bathtub off of the exterior wall and reduce the amount of awkward-to-clean floor space. In the shower, the upgrades feel limitless. We relocated the valve controls to the entry half wall for easy on/off access. We also created functionals shower niches that are tucked out of view for handy storage without aesthetic compromise. The shower features a lovely three-dimensional diamond accent tile and is wrapped in frameless glass for added light entry. In general, the space is outfitted with other stunning features including Kohler Archer fixtures throughout, Feiss decorative lighting, Amerock hardware on all built-ins, and cabinetry from Waypoint Living Spaces. From bachelor pad to first family home, it's been a pleasure to work with our client over the years! We will especially cherish our time working with them this time around to make their new house feel more like home.
1







