Mid-Sized Bath Ideas
Refine by:
Budget
Sort by:Popular Today
1 - 20 of 7,734 photos
Item 1 of 3
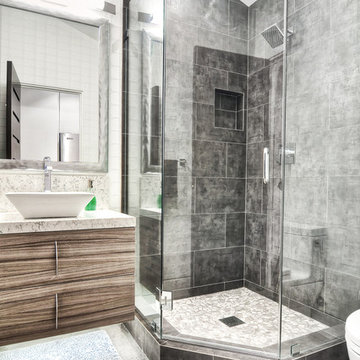
Inspiration for a mid-sized contemporary master gray tile and stone tile concrete floor bathroom remodel in Orange County with a vessel sink, flat-panel cabinets, medium tone wood cabinets, a one-piece toilet, white walls and granite countertops

This is the new walk in shower with no door. large enough for two people to shower with two separate shower heads.
Example of a mid-sized transitional master beige tile and ceramic tile ceramic tile bathroom design in Columbus with granite countertops
Example of a mid-sized transitional master beige tile and ceramic tile ceramic tile bathroom design in Columbus with granite countertops
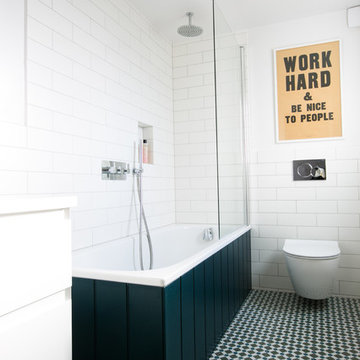
This bathroom was created by reconfiguring the original loft extension which was one large, cold, soul less room into a boy's double bedroom, landing and this bathroom. To give a nod to the period of the house we added tongue and groove panelling to the bath and Edwardian style cermaic floor tiles.
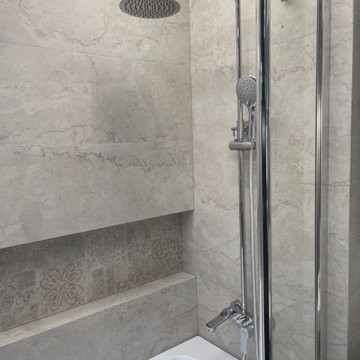
Another project in our collection and a new idea in yours.
In order that the tile decor does not tire and does not catch the eye, you need to choose a tile in one shade. As was done in this project. Plain and patterned tiles are selected in the same shade. Patterned tiles are laid in a niche to highlight it. Also, we recommend choosing glass doors and screens with a narrow frame, this does not overload the appearance, but still remains durable. As a result, we have an airy light design that will not get bored for a long time.
Do you want the same? We perform turnkey bathroom remodeling in New York and are ready to count your project for free. Contact us in any convenient way and get your estimate!
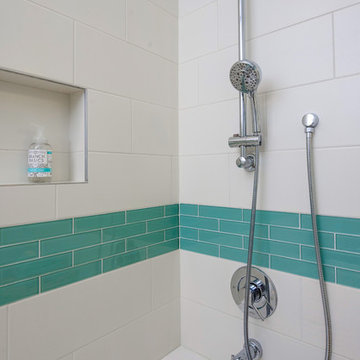
Example of a mid-sized transitional 3/4 blue tile and glass tile ceramic tile bathroom design in Seattle with flat-panel cabinets, a one-piece toilet, white cabinets, white walls, an undermount sink and quartz countertops

This master bath remodel features a beautiful corner tub inside a walk-in shower. The side of the tub also doubles as a shower bench and has access to multiple grab bars for easy accessibility and an aging in place lifestyle. With beautiful wood grain porcelain tile in the flooring and shower surround, and venetian pebble accents and shower pan, this updated bathroom is the perfect mix of function and luxury.
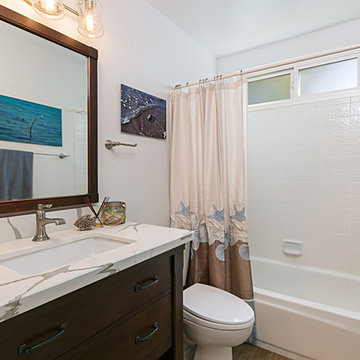
This bathroom remodel was done to match the kitchen remodel. The vanity and quartz countertop are beautiful and work well in this space. Preview First

An original overhead soffit, tile countertops, fluorescent lights and oak cabinets were all removed to create a modern, spa-inspired master bathroom. Color inspiration came from the nearby ocean and was juxtaposed with a custom, expresso-stained vanity, white quartz countertops and new plumbing fixtures.
Sources:
Wall Paint - Sherwin-Williams, Tide Water @ 120%
Faucet - Hans Grohe
Tub Deck Set - Hans Grohe
Sink - Kohler
Ceramic Field Tile - Lanka Tile
Glass Accent Tile - G&G Tile
Shower Floor/Niche Tile - AKDO
Floor Tile - Emser
Countertops, shower & tub deck, niche and pony wall cap - Caesarstone
Bathroom Scone - George Kovacs
Cabinet Hardware - Atlas
Medicine Cabinet - Restoration Hardware
Photographer - Robert Morning Photography
---
Project designed by Pasadena interior design studio Soul Interiors Design. They serve Pasadena, San Marino, La Cañada Flintridge, Sierra Madre, Altadena, and surrounding areas.
---
For more about Soul Interiors Design, click here: https://www.soulinteriorsdesign.com/

Bathroom w Custom Blue Gray Cabinetry and Linen Storage Kenilworth Bath Remodel--Norman Sizemore-Photographer
Corner bathtub - mid-sized transitional 3/4 porcelain tile, gray floor and single-sink corner bathtub idea in Chicago with recessed-panel cabinets, gray cabinets, a drop-in sink, a two-piece toilet, gray walls, quartz countertops, beige countertops and a built-in vanity
Corner bathtub - mid-sized transitional 3/4 porcelain tile, gray floor and single-sink corner bathtub idea in Chicago with recessed-panel cabinets, gray cabinets, a drop-in sink, a two-piece toilet, gray walls, quartz countertops, beige countertops and a built-in vanity
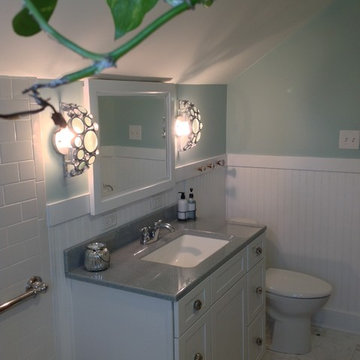
This project used Masonite walls vs. the traditional beadboard to give an authentic cottage style look at a more cost effective price.
Example of a mid-sized beach style master white tile and porcelain tile porcelain tile corner bathtub design in Cleveland with white walls
Example of a mid-sized beach style master white tile and porcelain tile porcelain tile corner bathtub design in Cleveland with white walls

4” Hexagon Tile in Antique fills the floor in varied browns while 4x4 Tile with Quarter Round Trim in leafy Rosemary finishes the tub surround with a built-in shampoo niche.
DESIGN
Claire Thomas
LOCATION
Los Angeles, CA
TILE SHOWN:
4" Hexagon in Antique, 4x4 Rosemary and 1x4 quarter rounds.
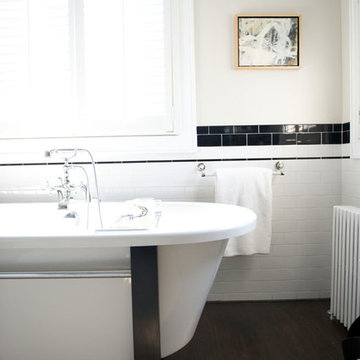
A cottage in The Hamptons dressed in classic black and white. The large open kitchen features an interesting combination of crisp whites, dark espressos, and black accents. We wanted to contrast traditional cottage design with a more modern aesthetic, including classsic shaker cabinets, wood plank kitchen island, and an apron sink. Contemporary lighting, artwork, and open display shelves add a touch of current trends while optimizing the overall function.
We wanted the master bathroom to be chic and timeless, which the custom makeup vanity and uniquely designed Wetstyle tub effortlessly created. A large Merida area rug softens the high contrast color palette while complementing the espresso hardwood floors and Stone Source wall tiles.
Project Location: The Hamptons. Project designed by interior design firm, Betty Wasserman Art & Interiors. From their Chelsea base, they serve clients in Manhattan and throughout New York City, as well as across the tri-state area and in The Hamptons.
For more about Betty Wasserman, click here: https://www.bettywasserman.com/
To learn more about this project, click here: https://www.bettywasserman.com/spaces/designers-cottage/
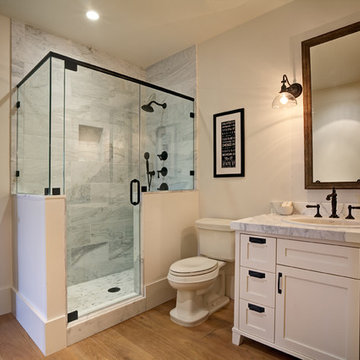
Mitchell Shenker Photography
Bathroom - mid-sized farmhouse master beige tile and stone slab ceramic tile bathroom idea in San Francisco with marble countertops, flat-panel cabinets, medium tone wood cabinets, a one-piece toilet, beige walls and a drop-in sink
Bathroom - mid-sized farmhouse master beige tile and stone slab ceramic tile bathroom idea in San Francisco with marble countertops, flat-panel cabinets, medium tone wood cabinets, a one-piece toilet, beige walls and a drop-in sink
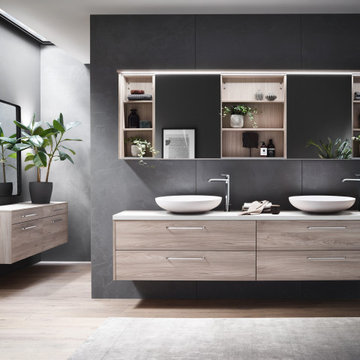
modern Bathroom in Stone Ash Laminate, with sliding Mirror Cabinet, integrated LEDs, Wall Mounted
Inspiration for a mid-sized modern master gray tile and limestone tile wood-look tile floor and double-sink corner bathtub remodel in Miami with flat-panel cabinets, light wood cabinets, a vessel sink, laminate countertops and a floating vanity
Inspiration for a mid-sized modern master gray tile and limestone tile wood-look tile floor and double-sink corner bathtub remodel in Miami with flat-panel cabinets, light wood cabinets, a vessel sink, laminate countertops and a floating vanity
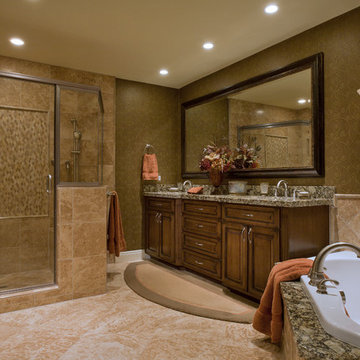
Before:
This master bathroom located in Anaheim Hills, California, really needed some help! This in-ground bathtub made it difficult for the homeowner to actually use. The shower tile had seen better days. It was time for a remodel!
After:
The first thing that was necessary; a measure...with our team of professionals, we measured the area and took pictures, then began our design process. Floor plans and room elevations were drawn up and shared with the client. All of the specifications and elements were taken into consideration and shared at the formal presentation with the client. Once she approved our designs and price points, the project began!
With new stone chosen for the shower, a new corner tub, plumbing moved and the vanity sink area cabinetry completed, our client felt like she moved into a new home! The finishing touches of wallpaper, lighting and accessories bring us to another finish line...and the end result! The client is happy! She says it is one of the best rooms in the house. She loves it!
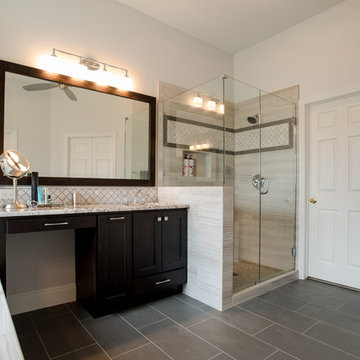
Multiple drawers below the vanity are integrated into the bathroom design for convenience and storage.
Inspiration for a mid-sized transitional master gray tile and mosaic tile porcelain tile bathroom remodel in Dallas with shaker cabinets, dark wood cabinets, a one-piece toilet, gray walls, a drop-in sink and granite countertops
Inspiration for a mid-sized transitional master gray tile and mosaic tile porcelain tile bathroom remodel in Dallas with shaker cabinets, dark wood cabinets, a one-piece toilet, gray walls, a drop-in sink and granite countertops
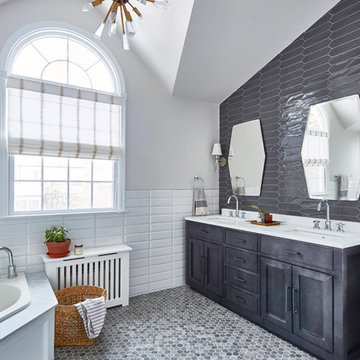
Jacob Snavely
Example of a mid-sized transitional master white tile, gray tile and ceramic tile gray floor corner bathtub design in New York with gray cabinets, gray walls, quartz countertops, shaker cabinets, an undermount sink and white countertops
Example of a mid-sized transitional master white tile, gray tile and ceramic tile gray floor corner bathtub design in New York with gray cabinets, gray walls, quartz countertops, shaker cabinets, an undermount sink and white countertops
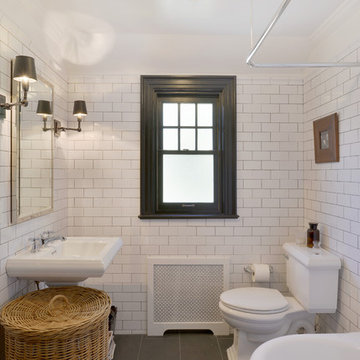
This is the guest bathroom we remodeled in Mt. Vernon, NY. All new white porcelain subway tile was installed from the floor to ceiling with white crown molding around the room.
We used a gray slate floor tile to compliment the subway tile in the room. California Venice Faucet was installed on the Kohler pedestal sink along with the Kohler Memoirs Toilet. Restoration Hardware mirror and wall sconces compliment the room.
As for the corner tub, we reglazed it in a gloss white and added a curved chrome curtain rod to match the fixtures in the room. And finally we created a custom radiator cover to match the design and feel for this lovely remodeled guest bathroom.
Photographer Peter Krupeya.
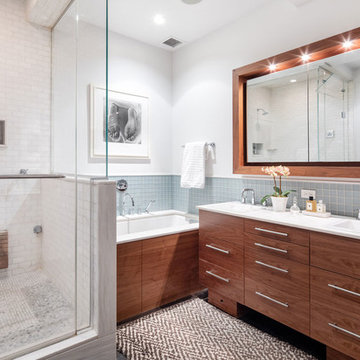
The soft colors and varied patterns in this bathroom make it feel interesting and special. We used space saving tricks to accommodate a spacious shower, a small bathtub, and a stylish double sink vanity!
Project completed by New York interior design firm Betty Wasserman Art & Interiors, which serves New York City, as well as across the tri-state area and in The Hamptons.
For more about Betty Wasserman, click here: https://www.bettywasserman.com/
To learn more about this project, click here:
https://www.bettywasserman.com/spaces/chelsea-nyc-live-work-loft/
Mid-Sized Bath Ideas
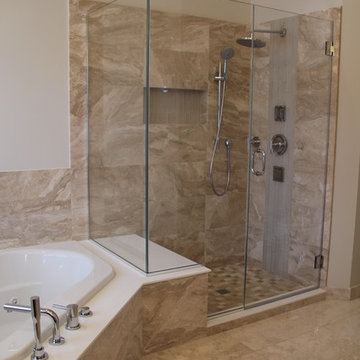
Pictures provided by happy homeowner
Mid-sized trendy master beige tile and stone tile marble floor bathroom photo in DC Metro with an undermount sink, flat-panel cabinets, medium tone wood cabinets, solid surface countertops, a two-piece toilet and beige walls
Mid-sized trendy master beige tile and stone tile marble floor bathroom photo in DC Metro with an undermount sink, flat-panel cabinets, medium tone wood cabinets, solid surface countertops, a two-piece toilet and beige walls
1







