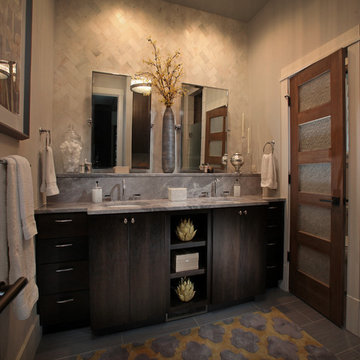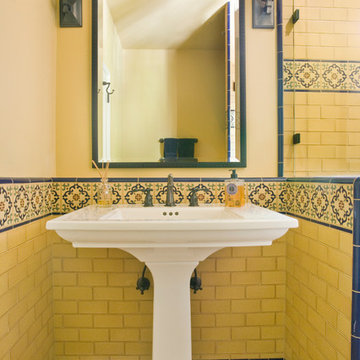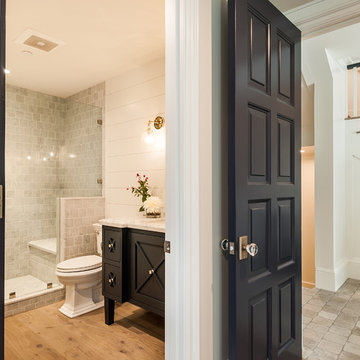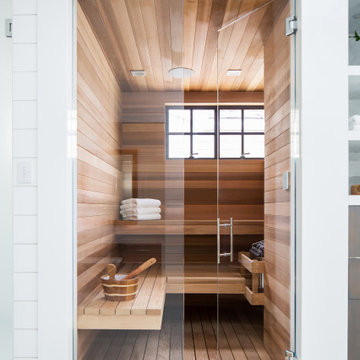Bath Photos
Sort by:Popular Today
1 - 20 of 17,131 photos

Ryan Garvin Photography, Robeson Design
Bathroom - mid-sized transitional master gray tile and marble tile porcelain tile and gray floor bathroom idea in Denver with brown cabinets, a two-piece toilet, gray walls, an undermount sink, quartzite countertops, a hinged shower door and recessed-panel cabinets
Bathroom - mid-sized transitional master gray tile and marble tile porcelain tile and gray floor bathroom idea in Denver with brown cabinets, a two-piece toilet, gray walls, an undermount sink, quartzite countertops, a hinged shower door and recessed-panel cabinets

Marble subway tiles with a herringbone pattern veneer the wall. Mirrors appear to float of the wall. A subtle breakfront cabinet detail makes room for the Rain glass paneled craftsman door opening into the throne room. Cool gray Nickel marble counter tops and grain wood grain patterned floor times are another example of Modern Rustic Living architecture.

Mid-sized tuscan 3/4 yellow tile and subway tile ceramic tile bathroom photo in Los Angeles with a pedestal sink and beige walls

Inspiration for a mid-sized farmhouse 3/4 white tile and marble tile light wood floor alcove shower remodel in Los Angeles with furniture-like cabinets, black cabinets, white walls, an undermount sink, marble countertops, a hinged shower door and white countertops

This first floor guest bathroom also functions as the pool bathroom. The blue zellige shower tile coordinates with the Anna French modern coastal wave wallpaper in the guest bedroom.

Guest Bath and Powder Room. Vintage dresser from the client's family re-purposed as the vanity with a modern marble sink.
photo: David Duncan Livingston

Wall mounted wood vanity with gold inlay. White trough vessel sink with two faucets. The space was smaller so we decided to get the functionality of a double sink out of one. Works great! Large recessed medicine cabinet mirror from Kohler. Full walls of tile!!!

Master Bathroom
Mid-sized trendy master bathroom photo in Miami with open cabinets, a wall-mount toilet, white walls, a wall-mount sink, concrete countertops and gray countertops
Mid-sized trendy master bathroom photo in Miami with open cabinets, a wall-mount toilet, white walls, a wall-mount sink, concrete countertops and gray countertops

Inspiration for a mid-sized country brown floor and medium tone wood floor powder room remodel in Charleston with furniture-like cabinets, white cabinets, blue walls, an integrated sink, quartz countertops and white countertops

Made for the European Modern Guest with textured porcelain flooring and added black grout for high contrast
Example of a mid-sized trendy 3/4 white tile and ceramic tile porcelain tile and white floor bathroom design in Orange County with flat-panel cabinets, white cabinets, a one-piece toilet, an undermount sink, quartz countertops and white countertops
Example of a mid-sized trendy 3/4 white tile and ceramic tile porcelain tile and white floor bathroom design in Orange County with flat-panel cabinets, white cabinets, a one-piece toilet, an undermount sink, quartz countertops and white countertops

Louisa, San Clemente Coastal Modern Architecture
The brief for this modern coastal home was to create a place where the clients and their children and their families could gather to enjoy all the beauty of living in Southern California. Maximizing the lot was key to unlocking the potential of this property so the decision was made to excavate the entire property to allow natural light and ventilation to circulate through the lower level of the home.
A courtyard with a green wall and olive tree act as the lung for the building as the coastal breeze brings fresh air in and circulates out the old through the courtyard.
The concept for the home was to be living on a deck, so the large expanse of glass doors fold away to allow a seamless connection between the indoor and outdoors and feeling of being out on the deck is felt on the interior. A huge cantilevered beam in the roof allows for corner to completely disappear as the home looks to a beautiful ocean view and Dana Point harbor in the distance. All of the spaces throughout the home have a connection to the outdoors and this creates a light, bright and healthy environment.
Passive design principles were employed to ensure the building is as energy efficient as possible. Solar panels keep the building off the grid and and deep overhangs help in reducing the solar heat gains of the building. Ultimately this home has become a place that the families can all enjoy together as the grand kids create those memories of spending time at the beach.
Images and Video by Aandid Media.

Michael Merrill Design Studio remodeled this contemporary bathroom using organic elements - including a shaved pebble floor, linen textured vinyl wall covering, and a watery green wall tile. Here the cantilevered vanity is veneered in a rich walnut.

Architecture by Bosworth Hoedemaker
& Garret Cord Werner. Interior design by Garret Cord Werner.
Mid-sized trendy master gray tile and stone tile concrete floor and gray floor bathroom photo in Seattle with flat-panel cabinets, dark wood cabinets, gray walls, an undermount sink, solid surface countertops and beige countertops
Mid-sized trendy master gray tile and stone tile concrete floor and gray floor bathroom photo in Seattle with flat-panel cabinets, dark wood cabinets, gray walls, an undermount sink, solid surface countertops and beige countertops

Jim Bartsch Photography
Walk-in shower - mid-sized beige tile and stone tile limestone floor walk-in shower idea in Santa Barbara with an undermount sink, medium tone wood cabinets and recessed-panel cabinets
Walk-in shower - mid-sized beige tile and stone tile limestone floor walk-in shower idea in Santa Barbara with an undermount sink, medium tone wood cabinets and recessed-panel cabinets

Bathroom with furniture style custom cabinets. Notice the tile niche and accent tiles. Part of whole house remodel. Notice vertical subway tile.
Example of a mid-sized trendy beige tile and porcelain tile porcelain tile bathroom design in San Francisco with an undermount sink, furniture-like cabinets, medium tone wood cabinets, solid surface countertops, a one-piece toilet and white walls
Example of a mid-sized trendy beige tile and porcelain tile porcelain tile bathroom design in San Francisco with an undermount sink, furniture-like cabinets, medium tone wood cabinets, solid surface countertops, a one-piece toilet and white walls

Modern farmhouse designs by Jessica Koltun in Dallas, TX. Light oak floors, navy cabinets, blue cabinets, chrome fixtures, gold mirrors, subway tile, zellige square tile, black vertical fireplace tile, black wall sconces, gold chandeliers, gold hardware, navy blue wall tile, marble hex tile, marble geometric tile, modern style, contemporary, modern tile, interior design, real estate, for sale, luxury listing, dark shaker doors, blue shaker cabinets, white subway shower

an existing bathroom in the basement lacked character and light. By expanding the bath and adding windows, the bathroom can now accommodate multiple guests staying in the bunk room.
WoodStone Inc, General Contractor
Home Interiors, Cortney McDougal, Interior Design
Draper White Photography

Arch Studio, Inc. Architecture & Interiors 2018
Inspiration for a mid-sized transitional master white tile and stone slab porcelain tile and gray floor bathroom remodel in San Francisco with shaker cabinets, gray cabinets, white walls, an undermount sink, quartz countertops, a hinged shower door and white countertops
Inspiration for a mid-sized transitional master white tile and stone slab porcelain tile and gray floor bathroom remodel in San Francisco with shaker cabinets, gray cabinets, white walls, an undermount sink, quartz countertops, a hinged shower door and white countertops

This aesthetically pleasing master bathroom is the perfect place for our clients to start and end each day. Fully customized shower fixtures and a deep soaking tub will provide the perfect solutions to destress and unwind. Our client's love for plants translates beautifully into this space with a sage green double vanity that brings life and serenity into their master bath retreat. Opting to utilize softer patterned tile throughout the space, makes it more visually expansive while gold accessories, natural wood elements, and strategically placed rugs throughout the room, make it warm and inviting.
Committing to a color scheme in a space can be overwhelming at times when considering the number of options that are available. This master bath is a perfect example of how to incorporate color into a room tastefully, while still having a cohesive design.
Items used in this space include:
Waypoint Living Spaces Cabinetry in Sage Green
Calacatta Italia Manufactured Quartz Vanity Tops
Elegant Stone Onice Bianco Tile
Natural Marble Herringbone Tile
Delta Cassidy Collection Fixtures
Want to see more samples of our work or before and after photographs of this project?
Visit the Stoneunlimited Kitchen and Bath website:
www.stoneunlimited.net
Stoneunlimited Kitchen and Bath is a full scope, full service, turnkey business. We do it all so that you don’t have to. You get to do the fun part of approving the design, picking your materials and making selections with our guidance and we take care of everything else. We provide you with 3D and 4D conceptual designs so that you can see your project come to life. Materials such as tile, fixtures, sinks, shower enclosures, flooring, cabinetry and countertops are ordered through us, inspected by us and installed by us. We are also a fabricator, so we fabricate all the countertops. We assign and manage the schedule and the workers that will be in your home taking care of the installation. We provide painting, electrical, plumbing as well as cabinetry services for your project from start to finish. So, when I say we do it, we truly do it all!
1






