Mid-Sized Bath with Flat-Panel Cabinets Ideas
Refine by:
Budget
Sort by:Popular Today
1 - 20 of 2,272 photos
Item 1 of 4
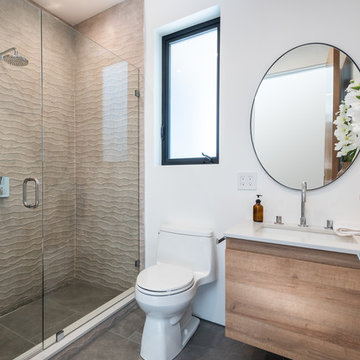
Inspiration for a mid-sized contemporary master brown tile and stone tile slate floor and gray floor double shower remodel in Los Angeles with flat-panel cabinets, light wood cabinets, a one-piece toilet, white walls, an undermount sink, quartz countertops, a hinged shower door and white countertops
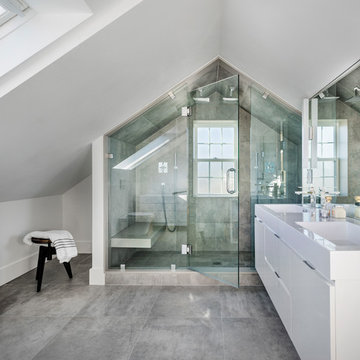
This 1920’s house was updated top to bottom to accommodate a growing family. Modern touches of glass partitions and sleek cabinetry provide a sensitive contrast to the existing divided light windows and traditional moldings. Exposed steel beams provide structural support, and their bright white color helps them blend into the composition.
Photo by: Nat Rea Photography

The owners of this 1958 mid-century modern home desired a refreshing new master bathroom that was open and bright. The previous bathroom felt dark and cramped, with dated fixtures. A new bathroom was designed, borrowing much needed space from the neighboring garage, and allowing for a larger shower, a generous vanity with integrated trough sink and a soaking tub.
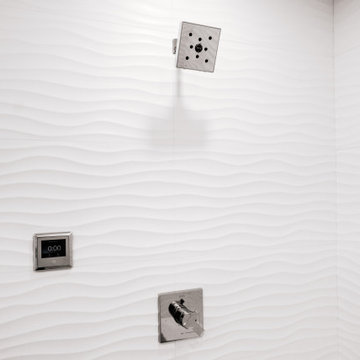
Inspiration for a mid-sized modern master white tile and ceramic tile ceramic tile, white floor and single-sink bathroom remodel in Minneapolis with flat-panel cabinets, white cabinets, a one-piece toilet, white walls, an undermount sink, a hinged shower door, white countertops, a floating vanity and quartz countertops
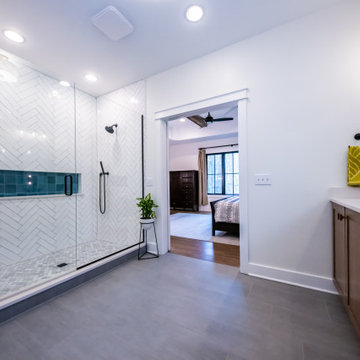
Example of a mid-sized transitional master white tile and cement tile ceramic tile, gray floor and double-sink double shower design in Indianapolis with flat-panel cabinets, brown cabinets, a two-piece toilet, white walls, an undermount sink, quartz countertops, a hinged shower door, white countertops, a niche and a built-in vanity
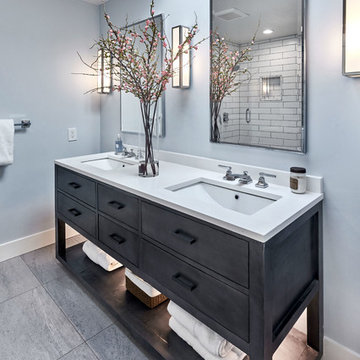
Arch Studio, Inc. Best of Houzz 2016
Double shower - mid-sized transitional white tile and subway tile porcelain tile double shower idea in San Francisco with flat-panel cabinets, distressed cabinets, a one-piece toilet, gray walls, an undermount sink and quartz countertops
Double shower - mid-sized transitional white tile and subway tile porcelain tile double shower idea in San Francisco with flat-panel cabinets, distressed cabinets, a one-piece toilet, gray walls, an undermount sink and quartz countertops
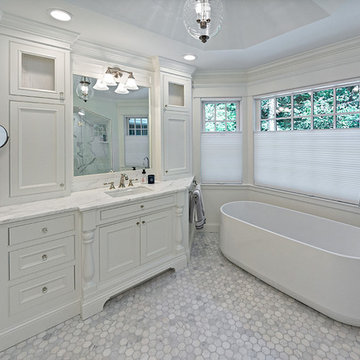
Photo Credit: Ehlen Creative
Example of a mid-sized transitional master white tile porcelain tile and white floor bathroom design in Minneapolis with flat-panel cabinets, white cabinets, white walls, an undermount sink, soapstone countertops, a hinged shower door and white countertops
Example of a mid-sized transitional master white tile porcelain tile and white floor bathroom design in Minneapolis with flat-panel cabinets, white cabinets, white walls, an undermount sink, soapstone countertops, a hinged shower door and white countertops

This new home was built on an old lot in Dallas, TX in the Preston Hollow neighborhood. The new home is a little over 5,600 sq.ft. and features an expansive great room and a professional chef’s kitchen. This 100% brick exterior home was built with full-foam encapsulation for maximum energy performance. There is an immaculate courtyard enclosed by a 9' brick wall keeping their spool (spa/pool) private. Electric infrared radiant patio heaters and patio fans and of course a fireplace keep the courtyard comfortable no matter what time of year. A custom king and a half bed was built with steps at the end of the bed, making it easy for their dog Roxy, to get up on the bed. There are electrical outlets in the back of the bathroom drawers and a TV mounted on the wall behind the tub for convenience. The bathroom also has a steam shower with a digital thermostatic valve. The kitchen has two of everything, as it should, being a commercial chef's kitchen! The stainless vent hood, flanked by floating wooden shelves, draws your eyes to the center of this immaculate kitchen full of Bluestar Commercial appliances. There is also a wall oven with a warming drawer, a brick pizza oven, and an indoor churrasco grill. There are two refrigerators, one on either end of the expansive kitchen wall, making everything convenient. There are two islands; one with casual dining bar stools, as well as a built-in dining table and another for prepping food. At the top of the stairs is a good size landing for storage and family photos. There are two bedrooms, each with its own bathroom, as well as a movie room. What makes this home so special is the Casita! It has its own entrance off the common breezeway to the main house and courtyard. There is a full kitchen, a living area, an ADA compliant full bath, and a comfortable king bedroom. It’s perfect for friends staying the weekend or in-laws staying for a month.
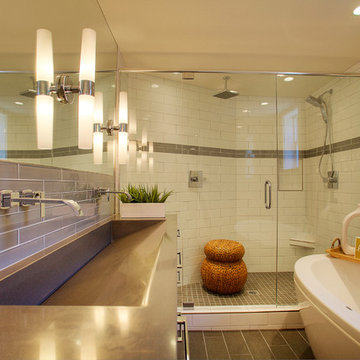
The owners of this 1958 mid-century modern home desired a refreshing new master bathroom that was open and bright. The previous bathroom felt dark and cramped, with dated fixtures. A new bathroom was designed, borrowing much needed space from the neighboring garage, and allowing for a larger shower, a generous vanity with integrated trough sink and a soaking tub.
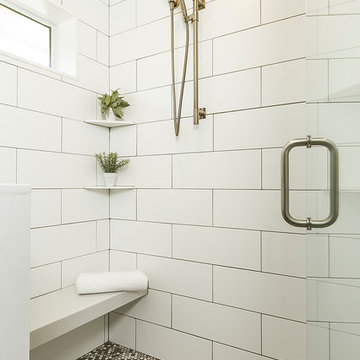
Seth Benn Photography
Mid-sized transitional master white tile and subway tile porcelain tile and gray floor double shower photo in Minneapolis with flat-panel cabinets, dark wood cabinets, gray walls, an undermount sink, quartzite countertops, a hinged shower door and white countertops
Mid-sized transitional master white tile and subway tile porcelain tile and gray floor double shower photo in Minneapolis with flat-panel cabinets, dark wood cabinets, gray walls, an undermount sink, quartzite countertops, a hinged shower door and white countertops
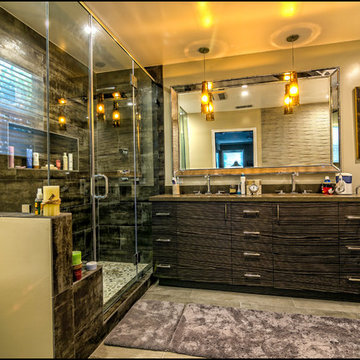
Inspiration for a mid-sized contemporary 3/4 double shower remodel in San Francisco with flat-panel cabinets, dark wood cabinets, quartz countertops and a one-piece toilet
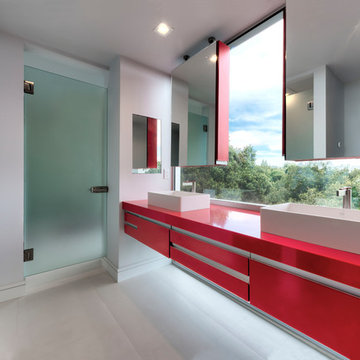
Minimalistic, modern and clutter free. Ample of space to keep all your toiletries hidden away. His and Her sinks for private washing space. Hanging mirrors so the view in not obstructed. Hazed glass doors to ensure natural light flows through but privacy remains. The fresh & clean look of white with the bright red accents.
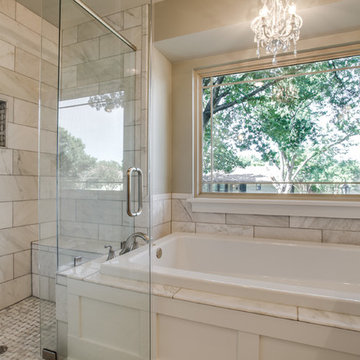
A stunning white bathroom by Benoah Renovations featuring over scale subway tiles in marble. A beautiful frameless shower enclosure allows for the the lovely tile details to stand out. Stainless steel faucet and cabinet hardware adds sparkle to this luxurious space.
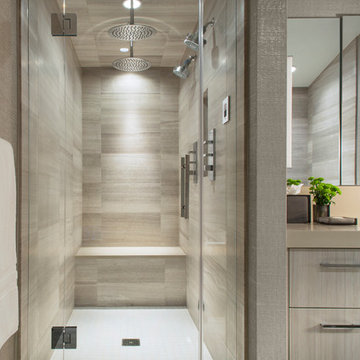
More than a shower stall, this master bathroom shower transformed its space into a resort-like getaway complete with dual rain heads and body jets, along with traditional shower heads and steam. The stresses of the day are washed away behind a floor-to-ceiling paneled glass door and in the company of a textural tiled shower wall. A built in shower bench frames the rear of the shower offering a functional and comfortable space for personal care.
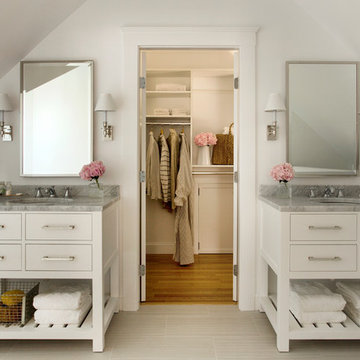
Eric Roth Photography
Inspiration for a mid-sized timeless master double shower remodel in Boston with flat-panel cabinets, white cabinets, a two-piece toilet, white walls, an undermount sink and marble countertops
Inspiration for a mid-sized timeless master double shower remodel in Boston with flat-panel cabinets, white cabinets, a two-piece toilet, white walls, an undermount sink and marble countertops
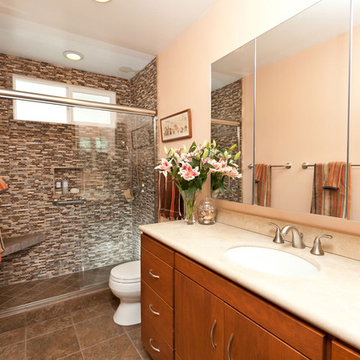
Contemporary style bathroom with a glass walk in shower, multi-color brown tone slim tile, corner shower seat, flat panel wood vanity, undermount sink and tile floor.
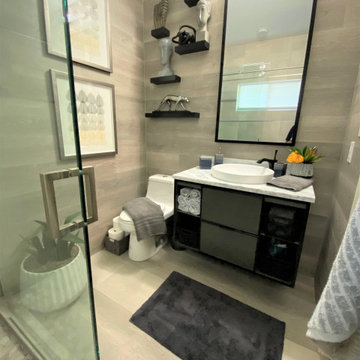
This was an update from a combination Tub/Shower Bath into a more modern walk -in Shower. We used a sliding barn door shower enclosure and a sleek large tile with a metallic pencil trim to give this outdated bathroom a much needed refresh. We also incorporated a laminate wood wall to coordinate with the tile. The floating shelves helped to add texture and a beautiful point of focus. The vanity is floating above the floor with a mix of drawers and open shelving for storage.
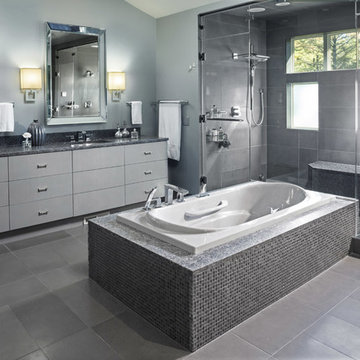
Builder: www.mooredesigns.com
Photo: Edmunds Studios
Mid-sized trendy master gray tile and ceramic tile ceramic tile bathroom photo in Milwaukee with an undermount sink, flat-panel cabinets, gray cabinets, granite countertops, a one-piece toilet and green walls
Mid-sized trendy master gray tile and ceramic tile ceramic tile bathroom photo in Milwaukee with an undermount sink, flat-panel cabinets, gray cabinets, granite countertops, a one-piece toilet and green walls

Example of a mid-sized minimalist master white tile and porcelain tile porcelain tile and gray floor bathroom design in DC Metro with flat-panel cabinets, light wood cabinets, a one-piece toilet, gray walls, an undermount sink, quartz countertops, a hinged shower door and white countertops
Mid-Sized Bath with Flat-Panel Cabinets Ideas
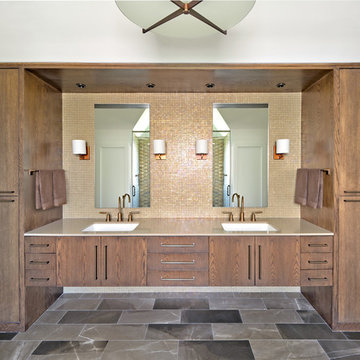
photo by Jason Oleniczak
Double shower - mid-sized contemporary master multicolored tile and glass tile marble floor and gray floor double shower idea in Dallas with an undermount sink, flat-panel cabinets, medium tone wood cabinets, quartz countertops, a two-piece toilet and white walls
Double shower - mid-sized contemporary master multicolored tile and glass tile marble floor and gray floor double shower idea in Dallas with an undermount sink, flat-panel cabinets, medium tone wood cabinets, quartz countertops, a two-piece toilet and white walls
1







