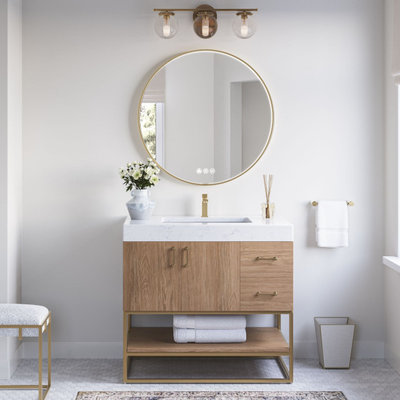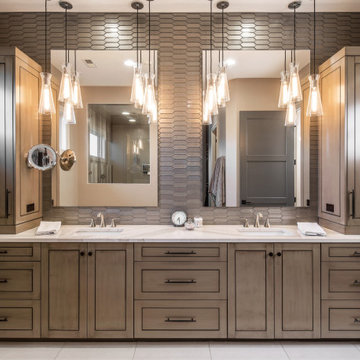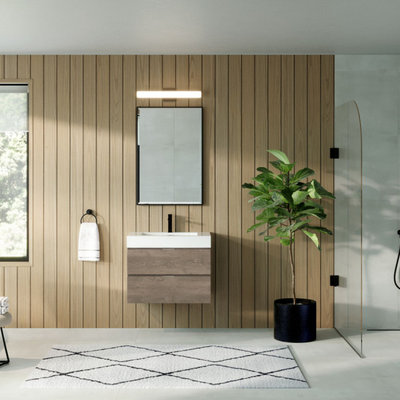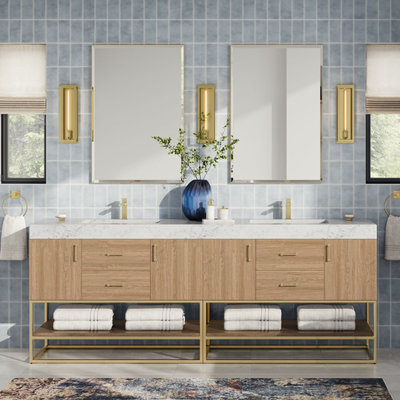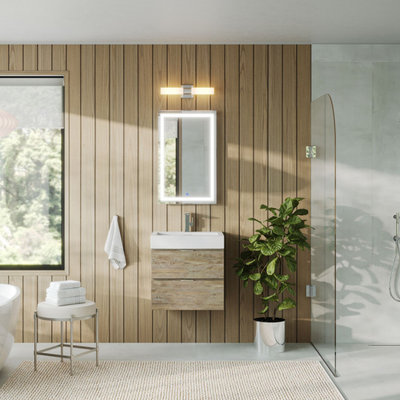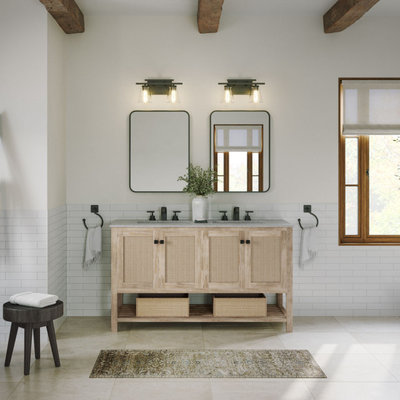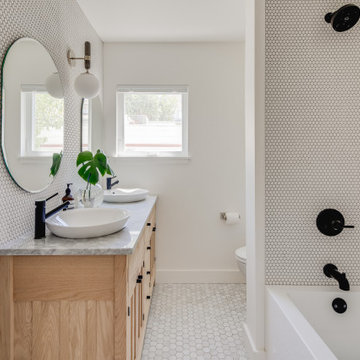Bath Ideas
Refine by:
Budget
Sort by:Popular Today
461 - 480 of 2,961,964 photos
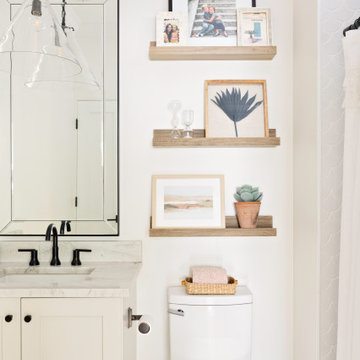
Bathroom - mid-sized transitional master white tile and ceramic tile ceramic tile and white floor bathroom idea in Orlando with shaker cabinets, a one-piece toilet, white walls, an undermount sink, white countertops, a built-in vanity and white cabinets
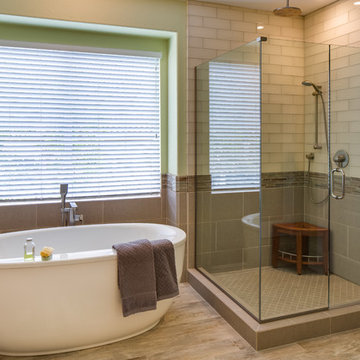
Milan Kovacevic
Bathroom - mid-sized transitional master beige tile and subway tile porcelain tile bathroom idea in San Diego with green walls
Bathroom - mid-sized transitional master beige tile and subway tile porcelain tile bathroom idea in San Diego with green walls
Find the right local pro for your project

Sleek master bathroom created by Meadowlark for this Ann Arbor home with grey tones, granite countertops, Shaker style cabinets and mixed tile accents. Photo by Sean Carter Photography, Ann Arbor, MI.

This master bath was designed to modernize a 90's house. The client's wanted clean, fresh and simple. We designed a custom vanity to maximize storage and installed RH medicine cabinets. The clients did not want to break the bank on this renovation so we maximized the look with a marble inlay in the floor, pattern details on the shower walls and a gorgeous window treatment.
Reload the page to not see this specific ad anymore

Photo Credit: Tiffany Ringwald
GC: Ekren Construction
Large elegant master white tile and porcelain tile porcelain tile and beige floor corner shower photo in Charlotte with shaker cabinets, gray cabinets, a two-piece toilet, white walls, an undermount sink, marble countertops, a hinged shower door and gray countertops
Large elegant master white tile and porcelain tile porcelain tile and beige floor corner shower photo in Charlotte with shaker cabinets, gray cabinets, a two-piece toilet, white walls, an undermount sink, marble countertops, a hinged shower door and gray countertops

Inspiration for a large cottage master black tile and porcelain tile double-sink, black floor and shiplap wall freestanding bathtub remodel in Minneapolis with shaker cabinets, quartz countertops, white countertops, a built-in vanity, dark wood cabinets, white walls and an undermount sink
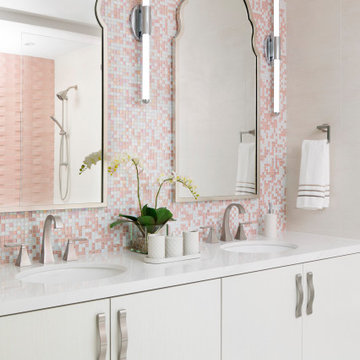
Inspiration for a contemporary pink tile and mosaic tile white floor and double-sink bathroom remodel in Miami with flat-panel cabinets, white cabinets, an undermount sink, white countertops and a built-in vanity

A corner shower with a radial curb maximizes space. Glass blocks, built into the existing window opening add light and the solid surface window sill and window surround provide a waterproof barrier.
Andrea Rugg
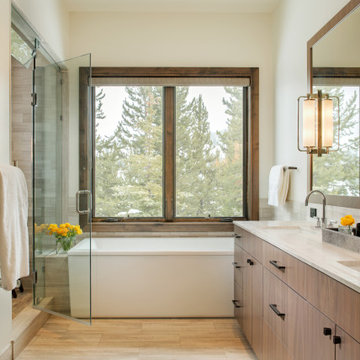
Example of a mountain style master beige floor and double-sink bathroom design in Other with flat-panel cabinets, medium tone wood cabinets, white walls, an undermount sink, a hinged shower door and white countertops
Reload the page to not see this specific ad anymore

Spacecrafting Inc
Small minimalist light wood floor and gray floor powder room photo in Minneapolis with open cabinets, medium tone wood cabinets, a one-piece toilet, a vessel sink, wood countertops and brown countertops
Small minimalist light wood floor and gray floor powder room photo in Minneapolis with open cabinets, medium tone wood cabinets, a one-piece toilet, a vessel sink, wood countertops and brown countertops

Black and White bathroom with forest green vanity cabinets.
Inspiration for a mid-sized farmhouse master white tile and porcelain tile porcelain tile, white floor, single-sink and wallpaper bathroom remodel in Denver with recessed-panel cabinets, green cabinets, a two-piece toilet, white walls, an undermount sink, quartz countertops, a hinged shower door, white countertops and a built-in vanity
Inspiration for a mid-sized farmhouse master white tile and porcelain tile porcelain tile, white floor, single-sink and wallpaper bathroom remodel in Denver with recessed-panel cabinets, green cabinets, a two-piece toilet, white walls, an undermount sink, quartz countertops, a hinged shower door, white countertops and a built-in vanity

Photo by Rod Foster
Mid-sized transitional master gray tile and marble tile light wood floor and beige floor bathroom photo in Orange County with recessed-panel cabinets, gray cabinets, white walls, an undermount sink, marble countertops and a hinged shower door
Mid-sized transitional master gray tile and marble tile light wood floor and beige floor bathroom photo in Orange County with recessed-panel cabinets, gray cabinets, white walls, an undermount sink, marble countertops and a hinged shower door
Bath Ideas
Reload the page to not see this specific ad anymore
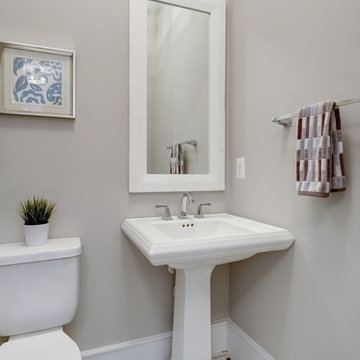
Powder room - small transitional powder room idea in DC Metro with a one-piece toilet, gray walls and a pedestal sink
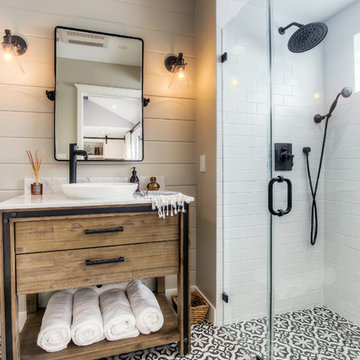
Pattern tiles on floors combined with simple with subway tiles on shower walls give this modern farmhouse bathroom in Santa Monica a unique and interesting look.
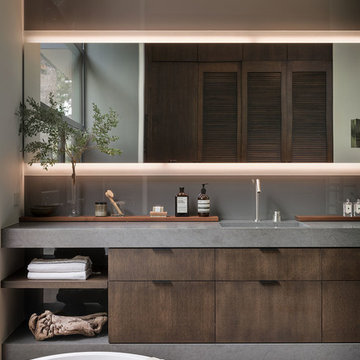
1960s master bathroom photo in Orange County with flat-panel cabinets, gray walls, an integrated sink, gray countertops and dark wood cabinets

Photography: Agnieszka Jakubowicz/ Build+Design: Robson Homes
Example of a transitional gray floor and double-sink drop-in bathtub design in San Francisco with shaker cabinets, white cabinets, white walls, an undermount sink, gray countertops and a freestanding vanity
Example of a transitional gray floor and double-sink drop-in bathtub design in San Francisco with shaker cabinets, white cabinets, white walls, an undermount sink, gray countertops and a freestanding vanity

The clients did not care for a tub in this bathroom, so we constructed a spacious full shower instead, with a niche and bench that is tiled in a beautiful sage green tile arranged in a vertical stack pattern. These colors and patterns fit in seamlessly with the Mid-Century Modern style!
When designing the vanity, the clients opted for a more modern look by choosing a floating vanity, meaning the cabinets hang off the wall and do not touch the ground. The cabinet doors are a slab style, which means there is no paneling or decoration of any kind; which is another very modern touch. The vanity was made of maple wood and was finished in a warm golden stain. The vanity was topped with a stunning sparkling white flecked quartz with a 3-inch edge cap, which gives the illusion of a much thicker countertop.
This bathroom also included a Japanese-style toilet, with features such as a seat warmer and bidet. To illuminate the space further, we installed two recessed can lights in addition to spectacular globe-shaped vanity lights- which is a key element in Mid-Century Modern design.
Now, to finish out the space! We installed stunning marble-look hexagon tiles for the bathroom and shower floors and opted for striking champagne bronze fixtures to complete this Mid-Century Modern aesthetic.
24








