Beige Tile Bath with Medium Tone Wood Cabinets Ideas
Refine by:
Budget
Sort by:Popular Today
1 - 20 of 21,299 photos
Item 1 of 3
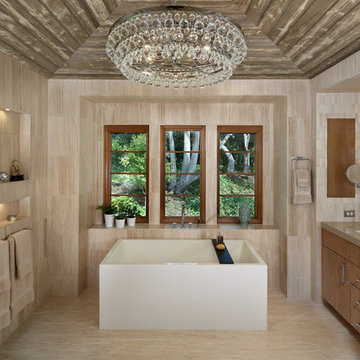
Bernard Andre Photography
Freestanding bathtub - large contemporary master beige tile and porcelain tile porcelain tile and beige floor freestanding bathtub idea in San Francisco with an undermount sink, flat-panel cabinets, medium tone wood cabinets, beige walls and quartz countertops
Freestanding bathtub - large contemporary master beige tile and porcelain tile porcelain tile and beige floor freestanding bathtub idea in San Francisco with an undermount sink, flat-panel cabinets, medium tone wood cabinets, beige walls and quartz countertops
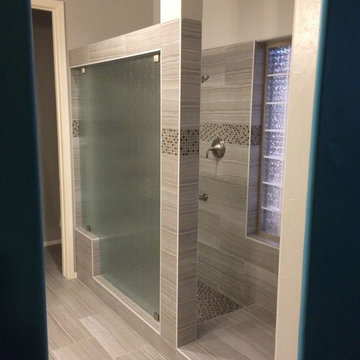
Bathroom remodel includes a spacious walk-in shower and vanity with all of the features you want and need for your home. Featuring beautiful neutral porcelain tile, a convenient bench seat, grab bars and quality vanity from Wellborn Cabinetry.

Every luxury home needs a master suite, and what a master suite without a luxurious master bath?! Fratantoni Luxury Estates design-builds the most elegant Master Bathrooms in Arizona!
For more inspiring photos and bathroom ideas follow us on Facebook, Pinterest, Twitter and Instagram!

Another view of the bathroom to showcase the trendy fireplace within the wall mural.
Bathroom - mid-sized transitional master beige tile and stone slab porcelain tile bathroom idea in Chicago with flat-panel cabinets, medium tone wood cabinets, an undermount tub, beige walls, an undermount sink and limestone countertops
Bathroom - mid-sized transitional master beige tile and stone slab porcelain tile bathroom idea in Chicago with flat-panel cabinets, medium tone wood cabinets, an undermount tub, beige walls, an undermount sink and limestone countertops
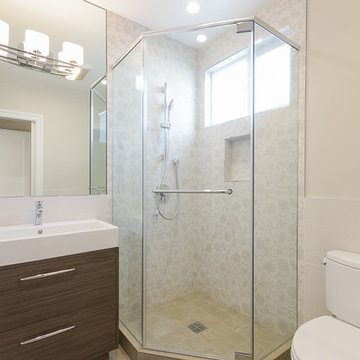
Small minimalist 3/4 beige tile corner shower photo in San Francisco with an integrated sink, flat-panel cabinets, medium tone wood cabinets, solid surface countertops, a two-piece toilet, beige walls and a hinged shower door
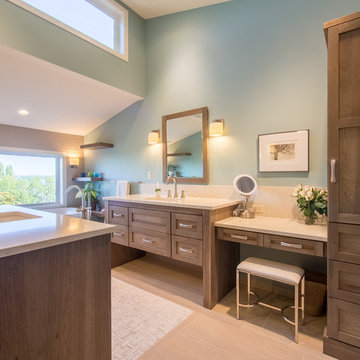
A beautiful location is worthy of a beautiful bath. With a water and moutain view just beyond, it was decided that the soaking tub was to be placed under the window for maximum enjoyment of the water/mountain view by day and the twinkle of city lights by night. However, the view is equally captured by the shower at the opposite end of the room. The homeowners requested two vanity sinks, linen storage, a make-up vanity and clutter free counters.
All of this was achieved and more! The linen tower stores a compliment of towels and toiletries while housing a concealed outlet for charging personal grooming appliances (hence the clutter free counters!). The floating shelves on either end of the tub do dual duty of providing a landing space for wine glasses as well as offering the homeowners a place for decorative self expression. One feature not captured in the photos is the fact that the beatiful tumbled beach glass vertical deco tiles in the shower are reflected in each mirror and from the moment you first step into the room.
Photos by A Kitchen That Works LLC
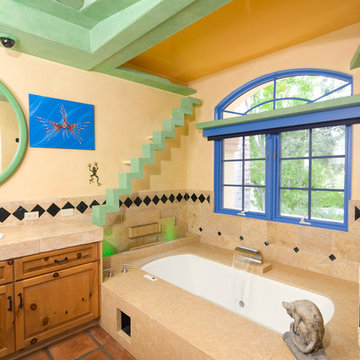
Waterfall fixtures adorn this whirlpool tub. Note catwalks throughout the bathroom. © Holly Lepere
Example of an eclectic beige tile and stone tile terra-cotta tile bathroom design in Santa Barbara with shaker cabinets, medium tone wood cabinets, a hot tub and beige walls
Example of an eclectic beige tile and stone tile terra-cotta tile bathroom design in Santa Barbara with shaker cabinets, medium tone wood cabinets, a hot tub and beige walls

Vaulted ceiling master bathroom with stone wall.
Large tuscan master beige tile and porcelain tile porcelain tile, white floor, double-sink, vaulted ceiling and brick wall bathroom photo in Houston with shaker cabinets, medium tone wood cabinets, a one-piece toilet, white walls, an undermount sink, quartzite countertops, white countertops and a built-in vanity
Large tuscan master beige tile and porcelain tile porcelain tile, white floor, double-sink, vaulted ceiling and brick wall bathroom photo in Houston with shaker cabinets, medium tone wood cabinets, a one-piece toilet, white walls, an undermount sink, quartzite countertops, white countertops and a built-in vanity

Example of a large trendy master beige tile, white tile and marble tile marble floor and white floor bathroom design in San Diego with open cabinets, medium tone wood cabinets, a wall-mount toilet, white walls, a vessel sink and wood countertops

Designers: Susan Bowen & Revital Kaufman-Meron
Photos: LucidPic Photography - Rich Anderson
Inspiration for a large modern master beige tile and ceramic tile double-sink, ceramic tile and beige floor bathroom remodel in San Francisco with flat-panel cabinets, medium tone wood cabinets, an undermount sink, a hinged shower door, white countertops, a freestanding vanity, a wall-mount toilet and white walls
Inspiration for a large modern master beige tile and ceramic tile double-sink, ceramic tile and beige floor bathroom remodel in San Francisco with flat-panel cabinets, medium tone wood cabinets, an undermount sink, a hinged shower door, white countertops, a freestanding vanity, a wall-mount toilet and white walls

Concorde Blade dimensional tile was used on the shower walls to create an elegant beach reference.
Kohler Margaux single lever faucets add to the clean simplicity.

Clear glass and a curbless shower seamlessly integrate the small bathroom's spaces with zen-like functionality.
© Jeffrey Totaro, photographer
Example of a trendy beige tile and stone tile porcelain tile and beige floor walk-in shower design in Philadelphia with an undermount sink, flat-panel cabinets, medium tone wood cabinets, beige walls and white countertops
Example of a trendy beige tile and stone tile porcelain tile and beige floor walk-in shower design in Philadelphia with an undermount sink, flat-panel cabinets, medium tone wood cabinets, beige walls and white countertops

Inspiration for a timeless beige tile bathroom remodel in DC Metro with raised-panel cabinets and medium tone wood cabinets

Jim Bartsch Photography
Walk-in shower - mid-sized beige tile and stone tile limestone floor walk-in shower idea in Santa Barbara with an undermount sink, medium tone wood cabinets and recessed-panel cabinets
Walk-in shower - mid-sized beige tile and stone tile limestone floor walk-in shower idea in Santa Barbara with an undermount sink, medium tone wood cabinets and recessed-panel cabinets

The bathroom features a full sized walk-in shower with stunning eclectic tile and beautiful finishes.
Inspiration for a small transitional master beige tile and ceramic tile bathroom remodel in San Francisco with shaker cabinets, medium tone wood cabinets, quartzite countertops, an undermount sink and multicolored countertops
Inspiration for a small transitional master beige tile and ceramic tile bathroom remodel in San Francisco with shaker cabinets, medium tone wood cabinets, quartzite countertops, an undermount sink and multicolored countertops

Bathroom with furniture style custom cabinets. Notice the tile niche and accent tiles. Part of whole house remodel. Notice vertical subway tile.
Example of a mid-sized trendy beige tile and porcelain tile porcelain tile bathroom design in San Francisco with an undermount sink, furniture-like cabinets, medium tone wood cabinets, solid surface countertops, a one-piece toilet and white walls
Example of a mid-sized trendy beige tile and porcelain tile porcelain tile bathroom design in San Francisco with an undermount sink, furniture-like cabinets, medium tone wood cabinets, solid surface countertops, a one-piece toilet and white walls

Bathroom - mid-sized traditional master beige tile and porcelain tile porcelain tile bathroom idea in Other with medium tone wood cabinets, a one-piece toilet, beige walls, an undermount sink, granite countertops and raised-panel cabinets

Modern guest bathroom with floor to ceiling tile and Porcelanosa vanity and sink. Equipped with Toto bidet and adjustable handheld shower. Shiny golden accent tile and niche help elevates the look.

With adjacent neighbors within a fairly dense section of Paradise Valley, Arizona, C.P. Drewett sought to provide a tranquil retreat for a new-to-the-Valley surgeon and his family who were seeking the modernism they loved though had never lived in. With a goal of consuming all possible site lines and views while maintaining autonomy, a portion of the house — including the entry, office, and master bedroom wing — is subterranean. This subterranean nature of the home provides interior grandeur for guests but offers a welcoming and humble approach, fully satisfying the clients requests.
While the lot has an east-west orientation, the home was designed to capture mainly north and south light which is more desirable and soothing. The architecture’s interior loftiness is created with overlapping, undulating planes of plaster, glass, and steel. The woven nature of horizontal planes throughout the living spaces provides an uplifting sense, inviting a symphony of light to enter the space. The more voluminous public spaces are comprised of stone-clad massing elements which convert into a desert pavilion embracing the outdoor spaces. Every room opens to exterior spaces providing a dramatic embrace of home to natural environment.
Grand Award winner for Best Interior Design of a Custom Home
The material palette began with a rich, tonal, large-format Quartzite stone cladding. The stone’s tones gaveforth the rest of the material palette including a champagne-colored metal fascia, a tonal stucco system, and ceilings clad with hemlock, a tight-grained but softer wood that was tonally perfect with the rest of the materials. The interior case goods and wood-wrapped openings further contribute to the tonal harmony of architecture and materials.
Grand Award Winner for Best Indoor Outdoor Lifestyle for a Home This award-winning project was recognized at the 2020 Gold Nugget Awards with two Grand Awards, one for Best Indoor/Outdoor Lifestyle for a Home, and another for Best Interior Design of a One of a Kind or Custom Home.
At the 2020 Design Excellence Awards and Gala presented by ASID AZ North, Ownby Design received five awards for Tonal Harmony. The project was recognized for 1st place – Bathroom; 3rd place – Furniture; 1st place – Kitchen; 1st place – Outdoor Living; and 2nd place – Residence over 6,000 square ft. Congratulations to Claire Ownby, Kalysha Manzo, and the entire Ownby Design team.
Tonal Harmony was also featured on the cover of the July/August 2020 issue of Luxe Interiors + Design and received a 14-page editorial feature entitled “A Place in the Sun” within the magazine.
Beige Tile Bath with Medium Tone Wood Cabinets Ideas

We took a tiny outdated bathroom and doubled the width of it by taking the unused dormers on both sides that were just dead space. We completely updated it with contrasting herringbone tile and gave it a modern masculine and timeless vibe. This bathroom features a custom solid walnut cabinet designed by Buck Wimberly.
1







