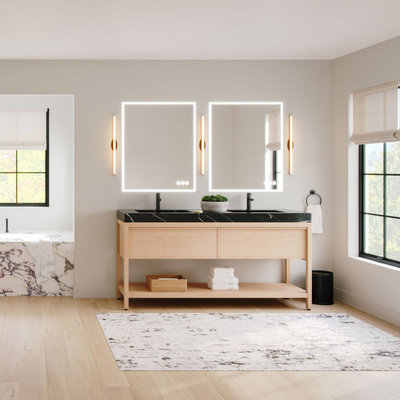Beige Tile Bath with Flat-Panel Cabinets Ideas
Refine by:
Budget
Sort by:Popular Today
1 - 20 of 30,057 photos
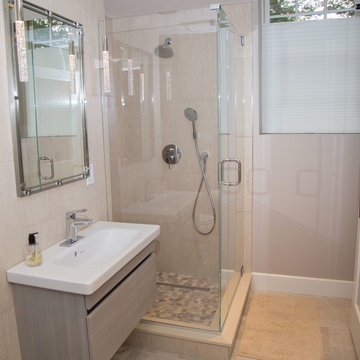
Diane Brophy Photography
Inspiration for a mid-sized contemporary 3/4 beige tile and porcelain tile porcelain tile and beige floor corner shower remodel in Boston with flat-panel cabinets, gray cabinets, gray walls, an integrated sink, quartz countertops, a hinged shower door and white countertops
Inspiration for a mid-sized contemporary 3/4 beige tile and porcelain tile porcelain tile and beige floor corner shower remodel in Boston with flat-panel cabinets, gray cabinets, gray walls, an integrated sink, quartz countertops, a hinged shower door and white countertops

Large trendy 3/4 beige tile and ceramic tile beige floor, ceramic tile and single-sink bathroom photo in Other with flat-panel cabinets, light wood cabinets, beige walls, an undermount sink, a hinged shower door, beige countertops, marble countertops and a floating vanity
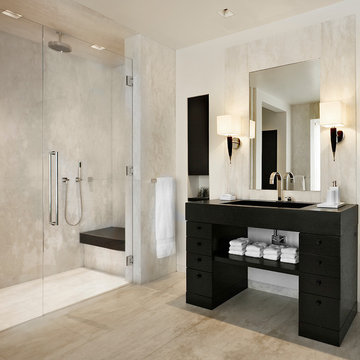
Jim Bartsch
Example of a trendy beige tile walk-in shower design in Santa Barbara with flat-panel cabinets, black cabinets and white walls
Example of a trendy beige tile walk-in shower design in Santa Barbara with flat-panel cabinets, black cabinets and white walls
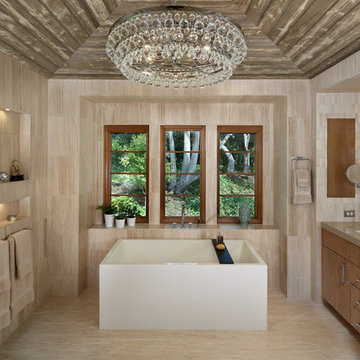
Bernard Andre Photography
Freestanding bathtub - large contemporary master beige tile and porcelain tile porcelain tile and beige floor freestanding bathtub idea in San Francisco with an undermount sink, flat-panel cabinets, medium tone wood cabinets, beige walls and quartz countertops
Freestanding bathtub - large contemporary master beige tile and porcelain tile porcelain tile and beige floor freestanding bathtub idea in San Francisco with an undermount sink, flat-panel cabinets, medium tone wood cabinets, beige walls and quartz countertops

Designed for a waterfront site overlooking Cape Cod Bay, this modern house takes advantage of stunning views while negotiating steep terrain. Designed for LEED compliance, the house is constructed with sustainable and non-toxic materials, and powered with alternative energy systems, including geothermal heating and cooling, photovoltaic (solar) electricity and a residential scale wind turbine.
Builder: Cape Associates
Interior Design: Forehand + Lake
Photography: Durston Saylor

Bella Vita Photography
Bathroom - large cottage master beige tile and porcelain tile porcelain tile and multicolored floor bathroom idea in Other with beige cabinets, beige walls, an undermount sink, quartz countertops, beige countertops and flat-panel cabinets
Bathroom - large cottage master beige tile and porcelain tile porcelain tile and multicolored floor bathroom idea in Other with beige cabinets, beige walls, an undermount sink, quartz countertops, beige countertops and flat-panel cabinets

Inspiration for a mid-sized 1960s beige tile and glass tile single-sink, wood ceiling, concrete floor and green floor bathroom remodel in San Francisco with flat-panel cabinets, white cabinets, an undermount sink, white countertops, a floating vanity, a one-piece toilet and beige walls

Every luxury home needs a master suite, and what a master suite without a luxurious master bath?! Fratantoni Luxury Estates design-builds the most elegant Master Bathrooms in Arizona!
For more inspiring photos and bathroom ideas follow us on Facebook, Pinterest, Twitter and Instagram!
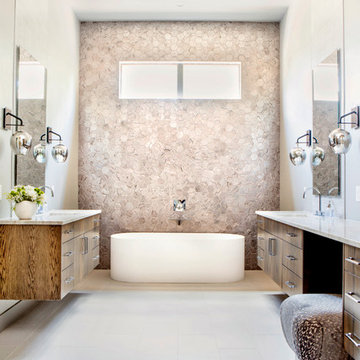
Mia Baxter Smail
Freestanding bathtub - contemporary master beige tile and cement tile beige floor and porcelain tile freestanding bathtub idea in Austin with flat-panel cabinets, dark wood cabinets, beige walls, an undermount sink and marble countertops
Freestanding bathtub - contemporary master beige tile and cement tile beige floor and porcelain tile freestanding bathtub idea in Austin with flat-panel cabinets, dark wood cabinets, beige walls, an undermount sink and marble countertops

After gutting this bathroom, we created an updated look with details such as crown molding, built-in shelving, new vanity and contemporary lighting. Jeff Kaufman Photography
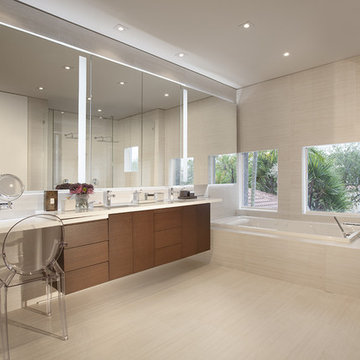
Miami Interior Designers - Residential Interior Design Project in Aventura, FL. A classic Mediterranean home turns Transitional and Contemporary by DKOR Interiors. Photo: Alexia Fodere Interior Design by Miami and Ft. Lauderdale Interior Designers, DKOR Interiors. www.dkorinteriors.com

Another view of the bathroom to showcase the trendy fireplace within the wall mural.
Bathroom - mid-sized transitional master beige tile and stone slab porcelain tile bathroom idea in Chicago with flat-panel cabinets, medium tone wood cabinets, an undermount tub, beige walls, an undermount sink and limestone countertops
Bathroom - mid-sized transitional master beige tile and stone slab porcelain tile bathroom idea in Chicago with flat-panel cabinets, medium tone wood cabinets, an undermount tub, beige walls, an undermount sink and limestone countertops
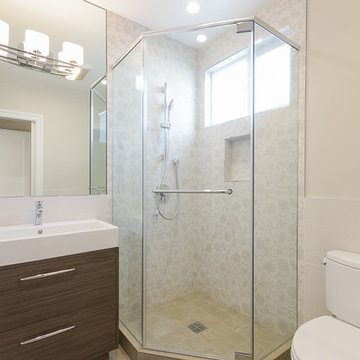
Small minimalist 3/4 beige tile corner shower photo in San Francisco with an integrated sink, flat-panel cabinets, medium tone wood cabinets, solid surface countertops, a two-piece toilet, beige walls and a hinged shower door
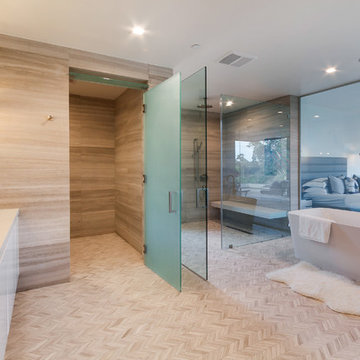
Inspiration for a contemporary master beige tile beige floor bathroom remodel in Los Angeles with flat-panel cabinets, white cabinets, beige walls, an undermount sink and a hinged shower door
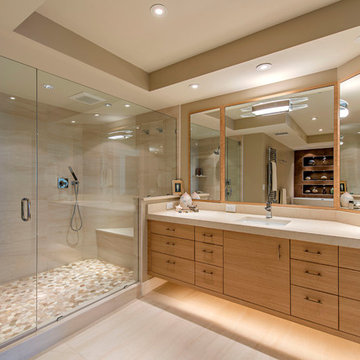
Inspiration for a contemporary master beige tile beige floor alcove shower remodel in Minneapolis with flat-panel cabinets, light wood cabinets, beige walls, an undermount sink, beige countertops and a hinged shower door

The homeowners had just purchased this home in El Segundo and they had remodeled the kitchen and one of the bathrooms on their own. However, they had more work to do. They felt that the rest of the project was too big and complex to tackle on their own and so they retained us to take over where they left off. The main focus of the project was to create a master suite and take advantage of the rather large backyard as an extension of their home. They were looking to create a more fluid indoor outdoor space.
When adding the new master suite leaving the ceilings vaulted along with French doors give the space a feeling of openness. The window seat was originally designed as an architectural feature for the exterior but turned out to be a benefit to the interior! They wanted a spa feel for their master bathroom utilizing organic finishes. Since the plan is that this will be their forever home a curbless shower was an important feature to them. The glass barn door on the shower makes the space feel larger and allows for the travertine shower tile to show through. Floating shelves and vanity allow the space to feel larger while the natural tones of the porcelain tile floor are calming. The his and hers vessel sinks make the space functional for two people to use it at once. The walk-in closet is open while the master bathroom has a white pocket door for privacy.
Since a new master suite was added to the home we converted the existing master bedroom into a family room. Adding French Doors to the family room opened up the floorplan to the outdoors while increasing the amount of natural light in this room. The closet that was previously in the bedroom was converted to built in cabinetry and floating shelves in the family room. The French doors in the master suite and family room now both open to the same deck space.
The homes new open floor plan called for a kitchen island to bring the kitchen and dining / great room together. The island is a 3” countertop vs the standard inch and a half. This design feature gives the island a chunky look. It was important that the island look like it was always a part of the kitchen. Lastly, we added a skylight in the corner of the kitchen as it felt dark once we closed off the side door that was there previously.
Repurposing rooms and opening the floor plan led to creating a laundry closet out of an old coat closet (and borrowing a small space from the new family room).
The floors become an integral part of tying together an open floor plan like this. The home still had original oak floors and the homeowners wanted to maintain that character. We laced in new planks and refinished it all to bring the project together.
To add curb appeal we removed the carport which was blocking a lot of natural light from the outside of the house. We also re-stuccoed the home and added exterior trim.

photo credit: Bob Morris
Inspiration for a mid-sized contemporary master beige tile and ceramic tile porcelain tile alcove shower remodel in San Francisco with an integrated sink, flat-panel cabinets, dark wood cabinets, beige walls and quartz countertops
Inspiration for a mid-sized contemporary master beige tile and ceramic tile porcelain tile alcove shower remodel in San Francisco with an integrated sink, flat-panel cabinets, dark wood cabinets, beige walls and quartz countertops

Designers: Susan Bowen & Revital Kaufman-Meron
Photos: LucidPic Photography - Rich Anderson
Inspiration for a large modern master beige tile and ceramic tile double-sink, ceramic tile and beige floor bathroom remodel in San Francisco with flat-panel cabinets, medium tone wood cabinets, an undermount sink, a hinged shower door, white countertops, a freestanding vanity, a wall-mount toilet and white walls
Inspiration for a large modern master beige tile and ceramic tile double-sink, ceramic tile and beige floor bathroom remodel in San Francisco with flat-panel cabinets, medium tone wood cabinets, an undermount sink, a hinged shower door, white countertops, a freestanding vanity, a wall-mount toilet and white walls

Powder room - small transitional brown tile and beige tile porcelain tile and gray floor powder room idea in Other with a vessel sink, flat-panel cabinets, light wood cabinets, granite countertops, a two-piece toilet and beige walls
Beige Tile Bath with Flat-Panel Cabinets Ideas

Ryan Gamma
Example of a large trendy master beige tile and travertine tile travertine floor and beige floor bathroom design in Tampa with flat-panel cabinets, white cabinets, a one-piece toilet, white walls, an undermount sink and marble countertops
Example of a large trendy master beige tile and travertine tile travertine floor and beige floor bathroom design in Tampa with flat-panel cabinets, white cabinets, a one-piece toilet, white walls, an undermount sink and marble countertops
1








