Master Beige Tile Bath Ideas
Refine by:
Budget
Sort by:Popular Today
1 - 20 of 82,733 photos
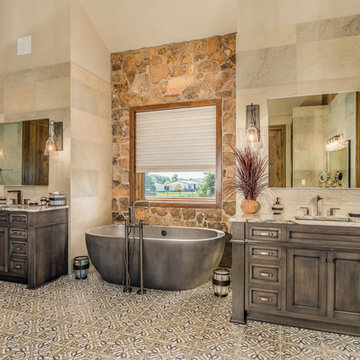
Example of a mountain style master beige tile multicolored floor freestanding bathtub design in Chicago with recessed-panel cabinets, dark wood cabinets, an undermount sink and beige countertops
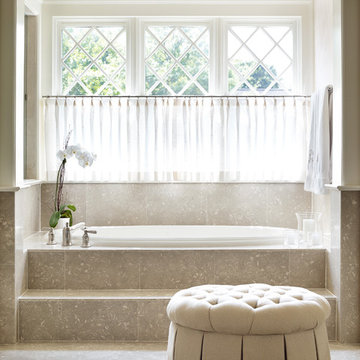
Emily Followill
Mid-sized elegant master beige tile and limestone tile limestone floor bathroom photo in Charlotte with beige walls and recessed-panel cabinets
Mid-sized elegant master beige tile and limestone tile limestone floor bathroom photo in Charlotte with beige walls and recessed-panel cabinets
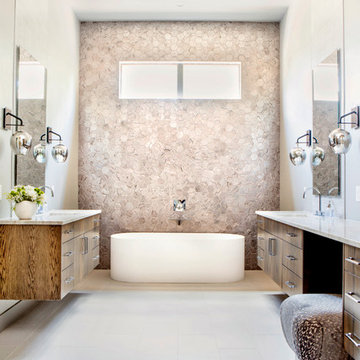
Mia Baxter Smail
Freestanding bathtub - contemporary master beige tile and cement tile beige floor and porcelain tile freestanding bathtub idea in Austin with flat-panel cabinets, dark wood cabinets, beige walls, an undermount sink and marble countertops
Freestanding bathtub - contemporary master beige tile and cement tile beige floor and porcelain tile freestanding bathtub idea in Austin with flat-panel cabinets, dark wood cabinets, beige walls, an undermount sink and marble countertops

This is the new walk in shower with no door. large enough for two people to shower with two separate shower heads.
Example of a mid-sized transitional master beige tile and ceramic tile ceramic tile bathroom design in Columbus with granite countertops
Example of a mid-sized transitional master beige tile and ceramic tile ceramic tile bathroom design in Columbus with granite countertops

Remodeler: Michels Homes
Interior Design: Jami Ludens, Studio M Interiors
Cabinetry Design: Megan Dent, Studio M Kitchen and Bath
Photography: Scott Amundson Photography

This beautiful French Provincial home is set on 10 acres, nestled perfectly in the oak trees. The original home was built in 1974 and had two large additions added; a great room in 1990 and a main floor master suite in 2001. This was my dream project: a full gut renovation of the entire 4,300 square foot home! I contracted the project myself, and we finished the interior remodel in just six months. The exterior received complete attention as well. The 1970s mottled brown brick went white to completely transform the look from dated to classic French. Inside, walls were removed and doorways widened to create an open floor plan that functions so well for everyday living as well as entertaining. The white walls and white trim make everything new, fresh and bright. It is so rewarding to see something old transformed into something new, more beautiful and more functional.

Example of a large trendy master beige tile, brown tile and mosaic tile dark wood floor bathroom design in Miami with a two-piece toilet and beige walls

Vaulted ceiling master bathroom with stone wall.
Large tuscan master beige tile and porcelain tile porcelain tile, white floor, double-sink, vaulted ceiling and brick wall bathroom photo in Houston with shaker cabinets, medium tone wood cabinets, a one-piece toilet, white walls, an undermount sink, quartzite countertops, white countertops and a built-in vanity
Large tuscan master beige tile and porcelain tile porcelain tile, white floor, double-sink, vaulted ceiling and brick wall bathroom photo in Houston with shaker cabinets, medium tone wood cabinets, a one-piece toilet, white walls, an undermount sink, quartzite countertops, white countertops and a built-in vanity
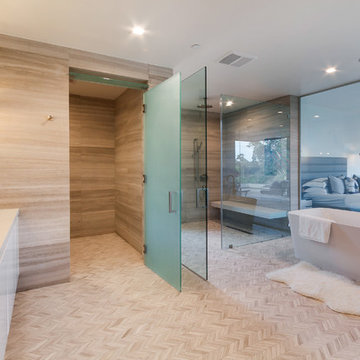
Inspiration for a contemporary master beige tile beige floor bathroom remodel in Los Angeles with flat-panel cabinets, white cabinets, beige walls, an undermount sink and a hinged shower door
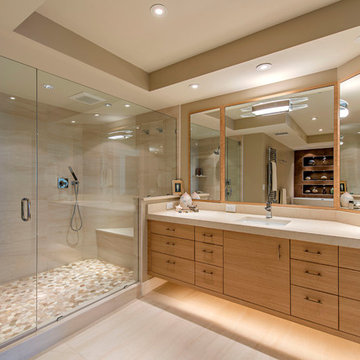
Inspiration for a contemporary master beige tile beige floor alcove shower remodel in Minneapolis with flat-panel cabinets, light wood cabinets, beige walls, an undermount sink, beige countertops and a hinged shower door
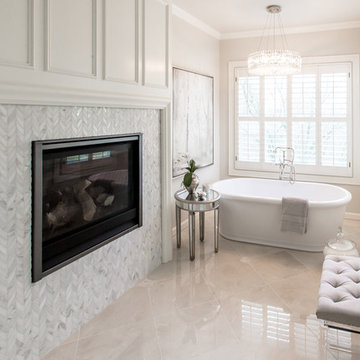
Abbie Parr Photography
Christi Towne Designs offers classic design with a modern twist, for residential and commercial spaces. Her goal is to facilitate and navigate her clients through an enjoyable design experience, while realizing their visual dreams. Comfort, functionality, the client's budget and lifestyle are always top considerations with every design project small or large in scope.
Christi was influenced at a young age by her artistic parents and extensive travels throughout Europe. These experiences inspired, and enriched her appreciation and knowledge of architecture, art, furniture, fabrics and color. This coupled with her creativity, professionalism, and people and organizational skills gleaned from over 15 years of sales experience has transferred to her design business for the past 14 years.
No matter the style or scope of the project, Christi embraces it with the same attention to detail, design sensibililty, enthusiasm and expertise. Creating beautiful, liveable and timeless interior spaces for her client's, is her ultimate goal.
"Design projects can be overwhelming.... my goal is to make my client's experience enjoyable, and collaborative with the result being their design dream becoming a reality".
Offering full residential and commercial interior design services. Based in Portland, Oregon her projects have included homes and businesses in the Pacific Northwest, California, Arizona and Hawaii.

The homeowners had just purchased this home in El Segundo and they had remodeled the kitchen and one of the bathrooms on their own. However, they had more work to do. They felt that the rest of the project was too big and complex to tackle on their own and so they retained us to take over where they left off. The main focus of the project was to create a master suite and take advantage of the rather large backyard as an extension of their home. They were looking to create a more fluid indoor outdoor space.
When adding the new master suite leaving the ceilings vaulted along with French doors give the space a feeling of openness. The window seat was originally designed as an architectural feature for the exterior but turned out to be a benefit to the interior! They wanted a spa feel for their master bathroom utilizing organic finishes. Since the plan is that this will be their forever home a curbless shower was an important feature to them. The glass barn door on the shower makes the space feel larger and allows for the travertine shower tile to show through. Floating shelves and vanity allow the space to feel larger while the natural tones of the porcelain tile floor are calming. The his and hers vessel sinks make the space functional for two people to use it at once. The walk-in closet is open while the master bathroom has a white pocket door for privacy.
Since a new master suite was added to the home we converted the existing master bedroom into a family room. Adding French Doors to the family room opened up the floorplan to the outdoors while increasing the amount of natural light in this room. The closet that was previously in the bedroom was converted to built in cabinetry and floating shelves in the family room. The French doors in the master suite and family room now both open to the same deck space.
The homes new open floor plan called for a kitchen island to bring the kitchen and dining / great room together. The island is a 3” countertop vs the standard inch and a half. This design feature gives the island a chunky look. It was important that the island look like it was always a part of the kitchen. Lastly, we added a skylight in the corner of the kitchen as it felt dark once we closed off the side door that was there previously.
Repurposing rooms and opening the floor plan led to creating a laundry closet out of an old coat closet (and borrowing a small space from the new family room).
The floors become an integral part of tying together an open floor plan like this. The home still had original oak floors and the homeowners wanted to maintain that character. We laced in new planks and refinished it all to bring the project together.
To add curb appeal we removed the carport which was blocking a lot of natural light from the outside of the house. We also re-stuccoed the home and added exterior trim.

Example of a large trendy master beige tile, white tile and marble tile marble floor and white floor bathroom design in San Diego with open cabinets, medium tone wood cabinets, a wall-mount toilet, white walls, a vessel sink and wood countertops

Huge transitional master beige tile and ceramic tile ceramic tile double shower photo in Dallas with shaker cabinets, white cabinets, granite countertops, an undermount tub, a two-piece toilet, an undermount sink and white walls

photo credit: Bob Morris
Inspiration for a mid-sized contemporary master beige tile and ceramic tile porcelain tile alcove shower remodel in San Francisco with an integrated sink, flat-panel cabinets, dark wood cabinets, beige walls and quartz countertops
Inspiration for a mid-sized contemporary master beige tile and ceramic tile porcelain tile alcove shower remodel in San Francisco with an integrated sink, flat-panel cabinets, dark wood cabinets, beige walls and quartz countertops

Concorde Blade dimensional tile was used on the shower walls to create an elegant beach reference.
Kohler Margaux single lever faucets add to the clean simplicity.

Photo: Dino Tom
Larger niches, dual shower systems, rain head, pebble floor make this a great way to start the day.
Inspiration for a large timeless master beige tile and porcelain tile porcelain tile alcove shower remodel in Phoenix with beige walls, raised-panel cabinets, dark wood cabinets, a vessel sink, granite countertops and a niche
Inspiration for a large timeless master beige tile and porcelain tile porcelain tile alcove shower remodel in Phoenix with beige walls, raised-panel cabinets, dark wood cabinets, a vessel sink, granite countertops and a niche

A fun and colorful bathroom with plenty of space. The blue stained vanity shows the variation in color as the wood grain pattern peeks through. Marble countertop with soft and subtle veining combined with textured glass sconces wrapped in metal is the right balance of soft and rustic.

Inspiration for a small coastal master beige tile and porcelain tile porcelain tile and beige floor alcove shower remodel in New York with beige cabinets, a two-piece toilet, white walls, an undermount sink, marble countertops and a hinged shower door
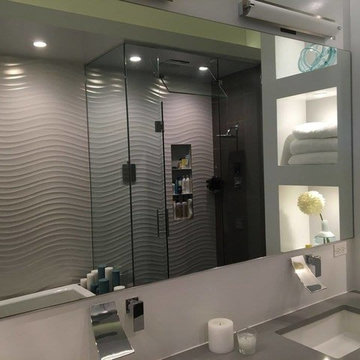
Mid-sized minimalist master beige tile, gray tile and porcelain tile porcelain tile bathroom photo in San Diego with a one-piece toilet, gray walls and an undermount sink
Master Beige Tile Bath Ideas
1







