Black Tile Bath with Gray Walls Ideas
Refine by:
Budget
Sort by:Popular Today
1 - 20 of 2,389 photos
Item 1 of 3
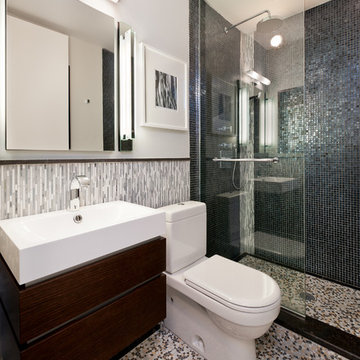
The client for this bath requested that Perianth create a sleek and chic hotel feel for his Upper West Side condo.
The concept for the bath as a whole was to create an escape; the concept for the shower itself was to create an enveloping mood that surrounded you from floor to ceiling. By bringing the lighter tiles into the corners, the black tiles in the shower were defined. Whimsical and reasonably priced artwork helps to make it light, fun and still sophisticated. All elements in the space were combined to achieve a luxurious, convenient and comfortable space.
Photo: Matt Vacca

Luxury wet room with his and her vanities. Custom cabinetry by Hoosier House Furnishings, LLC. Greyon tile shower walls. Cloud limestone flooring. Heated floors. MTI Elise soaking tub. Duravit vessel sinks. Euphoria granite countertops.
Architectural design by Helman Sechrist Architecture; interior design by Jill Henner; general contracting by Martin Bros. Contracting, Inc.; photography by Marie 'Martin' Kinney
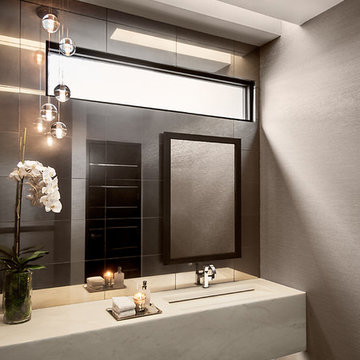
Minimalist Mountainside
Mark Boisclair Photography
Powder room - contemporary black tile powder room idea in Phoenix with an integrated sink and gray walls
Powder room - contemporary black tile powder room idea in Phoenix with an integrated sink and gray walls

Stoffer Photography
Inspiration for a transitional black tile mosaic tile floor and multicolored floor bathroom remodel in Grand Rapids with white cabinets, gray walls, an undermount sink, marble countertops and recessed-panel cabinets
Inspiration for a transitional black tile mosaic tile floor and multicolored floor bathroom remodel in Grand Rapids with white cabinets, gray walls, an undermount sink, marble countertops and recessed-panel cabinets
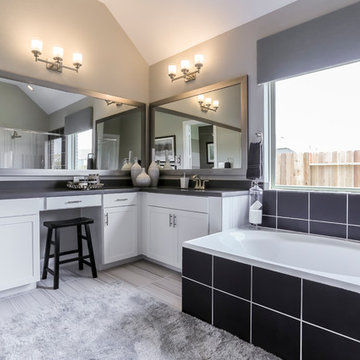
Large trendy master black tile and ceramic tile ceramic tile and gray floor bathroom photo in Houston with recessed-panel cabinets, white cabinets, gray walls, an undermount sink, solid surface countertops, a hinged shower door and gray countertops
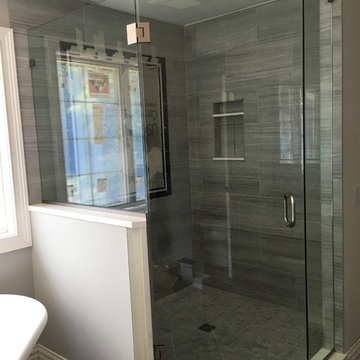
After
http://www.usframelessglassshowerdoor.com/
Mid-sized elegant master black tile, gray tile, white tile and porcelain tile ceramic tile alcove shower photo in Newark with a one-piece toilet and gray walls
Mid-sized elegant master black tile, gray tile, white tile and porcelain tile ceramic tile alcove shower photo in Newark with a one-piece toilet and gray walls
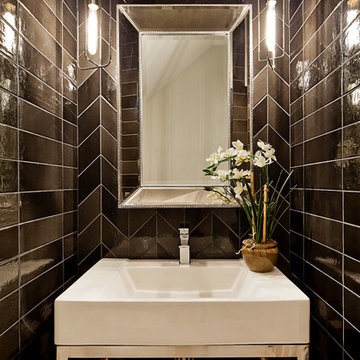
© Lassiter Photography
Inspiration for a small contemporary 3/4 black tile and ceramic tile bathroom remodel in Charlotte with gray walls and a console sink
Inspiration for a small contemporary 3/4 black tile and ceramic tile bathroom remodel in Charlotte with gray walls and a console sink

AV Architects + Builders
Location: Great Falls, VA, United States
Our clients were looking to renovate their existing master bedroom into a more luxurious, modern space with an open floor plan and expansive modern bath design. The existing floor plan felt too cramped and didn’t offer much closet space or spa like features. Without having to make changes to the exterior structure, we designed a space customized around their lifestyle and allowed them to feel more relaxed at home.
Our modern design features an open-concept master bedroom suite that connects to the master bath for a total of 600 square feet. We included floating modern style vanity cabinets with white Zen quartz, large black format wall tile, and floating hanging mirrors. Located right next to the vanity area is a large, modern style pull-out linen cabinet that provides ample storage, as well as a wooden floating bench that provides storage below the large window. The centerpiece of our modern design is the combined free-standing tub and walk-in, curb less shower area, surrounded by views of the natural landscape. To highlight the modern design interior, we added light white porcelain large format floor tile to complement the floor-to-ceiling dark grey porcelain wall tile to give off a modern appeal. Last not but not least, a frosted glass partition separates the bath area from the toilet, allowing for a semi-private toilet area.
Jim Tetro Architectural Photography

Example of a small transitional mirror tile, white tile, beige tile and black tile ceramic tile and white floor powder room design in Minneapolis with gray walls, marble countertops, dark wood cabinets, a two-piece toilet, a vessel sink and open cabinets
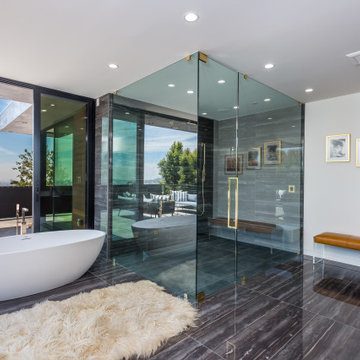
Bathroom - large contemporary master black tile and limestone tile limestone floor, black floor and double-sink bathroom idea in Los Angeles with gray walls and a hinged shower door
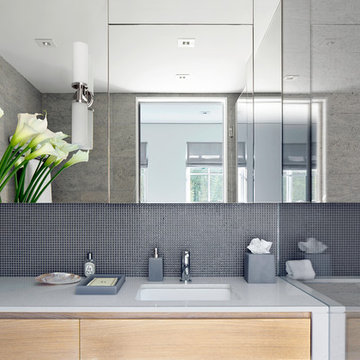
Previous work sample courtesy of workshop/apd, Photography by Donna Dotan.
Example of a large minimalist master black tile and ceramic tile corner shower design in New York with quartz countertops, flat-panel cabinets, light wood cabinets, gray walls and an undermount sink
Example of a large minimalist master black tile and ceramic tile corner shower design in New York with quartz countertops, flat-panel cabinets, light wood cabinets, gray walls and an undermount sink
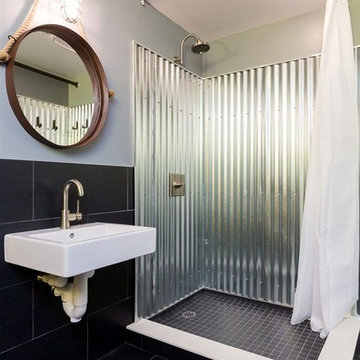
Doorless shower - mid-sized industrial black tile and porcelain tile porcelain tile doorless shower idea in Boston with a wall-mount toilet, a wall-mount sink and gray walls

Example of a huge arts and crafts master beige tile, black tile, black and white tile, brown tile, gray tile, multicolored tile, white tile and porcelain tile marble floor bathroom design in New York with raised-panel cabinets, dark wood cabinets, a one-piece toilet, gray walls, an undermount sink and marble countertops
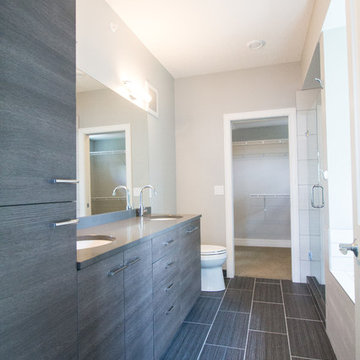
Bathroom - small modern master black tile and porcelain tile porcelain tile bathroom idea in Minneapolis with a drop-in sink, flat-panel cabinets, gray cabinets, concrete countertops, a one-piece toilet and gray walls
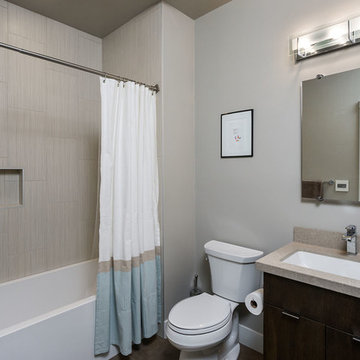
KuDa Photography
Mid-sized minimalist black tile and porcelain tile porcelain tile bathroom photo in Other with an undermount sink, flat-panel cabinets, dark wood cabinets, quartz countertops, a two-piece toilet and gray walls
Mid-sized minimalist black tile and porcelain tile porcelain tile bathroom photo in Other with an undermount sink, flat-panel cabinets, dark wood cabinets, quartz countertops, a two-piece toilet and gray walls
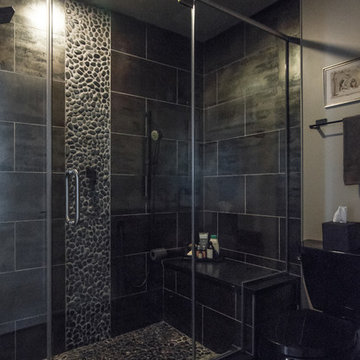
Peter Nilson Photography
Small eclectic 3/4 black tile and porcelain tile porcelain tile doorless shower photo in Chicago with furniture-like cabinets, dark wood cabinets, a two-piece toilet, gray walls, an undermount sink and solid surface countertops
Small eclectic 3/4 black tile and porcelain tile porcelain tile doorless shower photo in Chicago with furniture-like cabinets, dark wood cabinets, a two-piece toilet, gray walls, an undermount sink and solid surface countertops
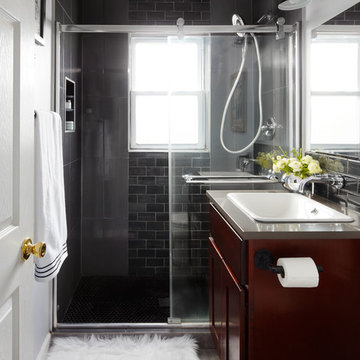
Dustin Halleck
Example of an urban black tile and glass tile porcelain tile doorless shower design in Chicago with furniture-like cabinets, dark wood cabinets, a two-piece toilet, gray walls, a drop-in sink and concrete countertops
Example of an urban black tile and glass tile porcelain tile doorless shower design in Chicago with furniture-like cabinets, dark wood cabinets, a two-piece toilet, gray walls, a drop-in sink and concrete countertops
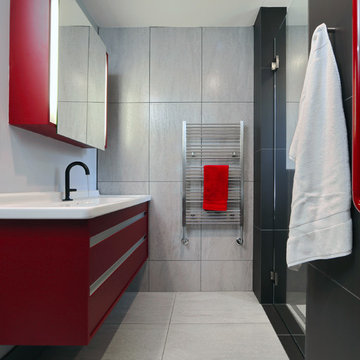
Photos by Jay Groccia of OnSite Studios
Bathroom - small modern master black tile and porcelain tile porcelain tile bathroom idea in Boston with a wall-mount sink, flat-panel cabinets, red cabinets, a wall-mount toilet and gray walls
Bathroom - small modern master black tile and porcelain tile porcelain tile bathroom idea in Boston with a wall-mount sink, flat-panel cabinets, red cabinets, a wall-mount toilet and gray walls
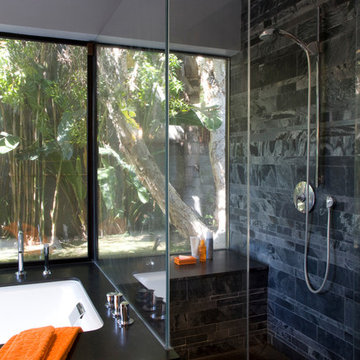
Inspiration for a large modern master black tile and stone tile slate floor doorless shower remodel in Los Angeles with an undermount tub, gray walls and solid surface countertops
Black Tile Bath with Gray Walls Ideas
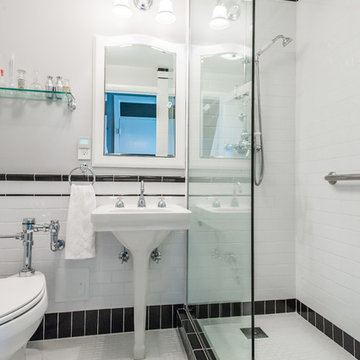
Our clients came to us looking to remodel their condo. They wanted to use this second space as a studio for their parents and guests when they came to visit. Our client found the space to be extremely outdated and wanted to complete a remodel, including new plumbing and electrical. The condo is in an Art-Deco building and the owners wanted to stay with the same style. The cabinet doors in the kitchen were reclaimed wood from a salvage yard. In the bathroom we kept a classic, clean design.
1







