Gray Tile Bath with Furniture-Like Cabinets Ideas
Refine by:
Budget
Sort by:Popular Today
1 - 20 of 7,846 photos
Item 1 of 3
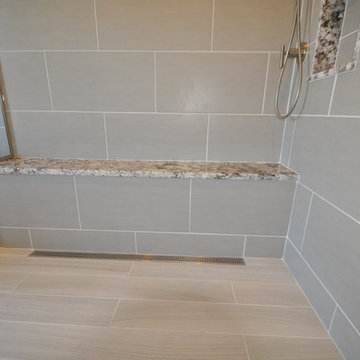
A linear drain makes for a clean look and allows the use of longer tile.
Bathroom - modern gray tile bathroom idea in Boston with an undermount sink, furniture-like cabinets, medium tone wood cabinets, granite countertops and a two-piece toilet
Bathroom - modern gray tile bathroom idea in Boston with an undermount sink, furniture-like cabinets, medium tone wood cabinets, granite countertops and a two-piece toilet

Scott Amundson Photography
Mid-sized trendy gray tile and stone slab dark wood floor and brown floor powder room photo in Minneapolis with furniture-like cabinets, blue cabinets, an undermount sink, marble countertops and white countertops
Mid-sized trendy gray tile and stone slab dark wood floor and brown floor powder room photo in Minneapolis with furniture-like cabinets, blue cabinets, an undermount sink, marble countertops and white countertops

Sarah Natsumi
Bathroom - large traditional master gray tile and marble tile marble floor and gray floor bathroom idea in Austin with furniture-like cabinets, gray cabinets, white walls, an undermount sink, marble countertops and a hinged shower door
Bathroom - large traditional master gray tile and marble tile marble floor and gray floor bathroom idea in Austin with furniture-like cabinets, gray cabinets, white walls, an undermount sink, marble countertops and a hinged shower door

Guest Bath and Powder Room. Vintage dresser from the client's family re-purposed as the vanity with a modern marble sink.
photo: David Duncan Livingston
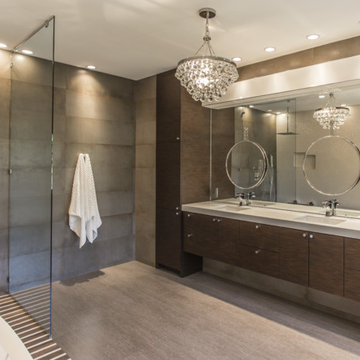
This West University Master Bathroom remodel was quite the challenge. Our design team rework the walls in the space along with a structural engineer to create a more even flow. In the begging you had to walk through the study off master to get to the wet room. We recreated the space to have a unique modern look. The custom vanity is made from Tree Frog Veneers with countertops featuring a waterfall edge. We suspended overlapping circular mirrors with a tiled modular frame. The tile is from our beloved Porcelanosa right here in Houston. The large wall tiles completely cover the walls from floor to ceiling . The freestanding shower/bathtub combination features a curbless shower floor along with a linear drain. We cut the wood tile down into smaller strips to give it a teak mat affect. The wet room has a wall-mount toilet with washlet. The bathroom also has other favorable features, we turned the small study off the space into a wine / coffee bar with a pull out refrigerator drawer.

Powder room - small contemporary gray tile gray floor powder room idea in Phoenix with furniture-like cabinets, white cabinets, gray walls, a vessel sink, gray countertops and a built-in vanity

Small trendy gray tile and stone tile light wood floor and brown floor powder room photo in Boise with furniture-like cabinets, dark wood cabinets, a one-piece toilet, gray walls, a vessel sink and quartzite countertops

The bathroom was completely rearranged to take advantage of the bathroom's natural light. The shower was moved to the previous garden tub location while the freestanding tub replaced the previous toilet room.

VISION AND NEEDS:
Our client came to us with a vision for their family dream house that offered adequate space and a lot of character. They were drawn to the traditional form and contemporary feel of a Modern Farmhouse.
MCHUGH SOLUTION:
In showing multiple options at the schematic stage, the client approved a traditional L shaped porch with simple barn-like columns. The entry foyer is simple in it's two-story volume and it's mono-chromatic (white & black) finishes. The living space which includes a kitchen & dining area - is an open floor plan, allowing natural light to fill the space.

Inspiration for a small transitional gray tile, white tile and porcelain tile dark wood floor and brown floor powder room remodel in New York with furniture-like cabinets, a two-piece toilet, white walls, solid surface countertops, an undermount sink and gray countertops

Palm Springs - Bold Funkiness. This collection was designed for our love of bold patterns and playful colors.
Large mid-century modern master gray tile and cement tile porcelain tile, gray floor and double-sink bathroom photo in Los Angeles with furniture-like cabinets, medium tone wood cabinets, a wall-mount toilet, white walls, an undermount sink, quartz countertops, white countertops, a niche and a freestanding vanity
Large mid-century modern master gray tile and cement tile porcelain tile, gray floor and double-sink bathroom photo in Los Angeles with furniture-like cabinets, medium tone wood cabinets, a wall-mount toilet, white walls, an undermount sink, quartz countertops, white countertops, a niche and a freestanding vanity
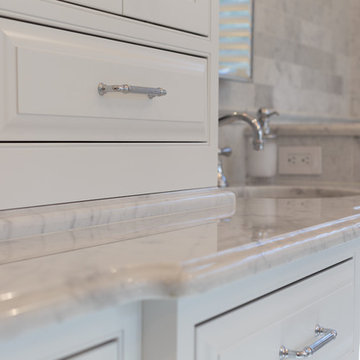
Finishing details - We lifted this center tower on the vanity on stone for both the look and the function. When water splashes on the counter it won't get absorbed into the cabinetry.
Photos by Blackstock Photography
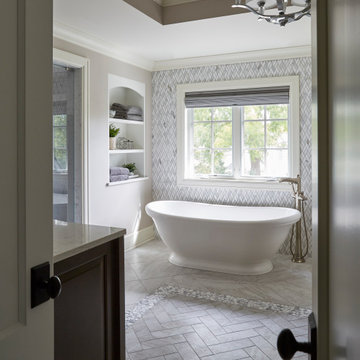
Soaker tub, pebble floor, crystal knobs, no detail was overlooked.
Inspiration for a large transitional master gray tile and marble tile porcelain tile and gray floor freestanding bathtub remodel in Chicago with furniture-like cabinets, brown cabinets, gray walls, an undermount sink, quartz countertops, a hinged shower door and white countertops
Inspiration for a large transitional master gray tile and marble tile porcelain tile and gray floor freestanding bathtub remodel in Chicago with furniture-like cabinets, brown cabinets, gray walls, an undermount sink, quartz countertops, a hinged shower door and white countertops

Situated on prime waterfront slip, the Pine Tree House could float we used so much wood.
This project consisted of a complete package. Built-In lacquer wall unit with custom cabinetry & LED lights, walnut floating vanities, credenzas, walnut slat wood bar with antique mirror backing.
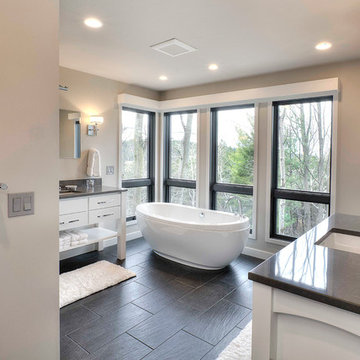
Master bath or Tree House?!
Jason Hulet Photography
Inspiration for a mid-sized transitional master gray tile and ceramic tile ceramic tile bathroom remodel in Other with an undermount sink, furniture-like cabinets, white cabinets, quartz countertops, a one-piece toilet and gray walls
Inspiration for a mid-sized transitional master gray tile and ceramic tile ceramic tile bathroom remodel in Other with an undermount sink, furniture-like cabinets, white cabinets, quartz countertops, a one-piece toilet and gray walls
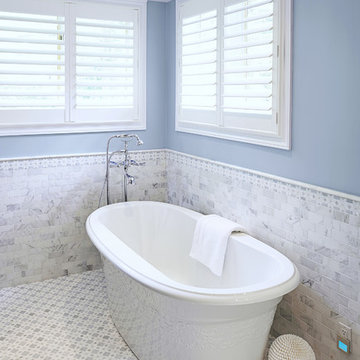
Mid-sized elegant gray tile and stone tile bathroom photo in Detroit with an undermount sink, furniture-like cabinets, dark wood cabinets and quartz countertops
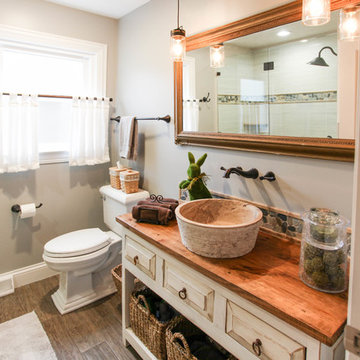
Bathroom - mid-sized farmhouse master gray tile and porcelain tile porcelain tile and brown floor bathroom idea in Chicago with furniture-like cabinets, distressed cabinets, a two-piece toilet, green walls, a vessel sink and wood countertops
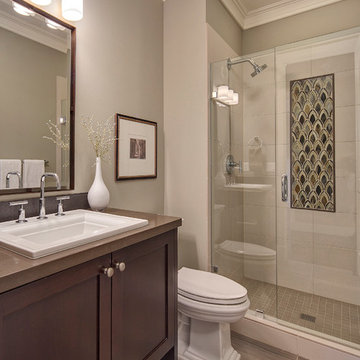
Example of a classic gray tile porcelain tile bathroom design in Seattle with a drop-in sink, furniture-like cabinets, dark wood cabinets, quartz countertops, gray walls and a two-piece toilet
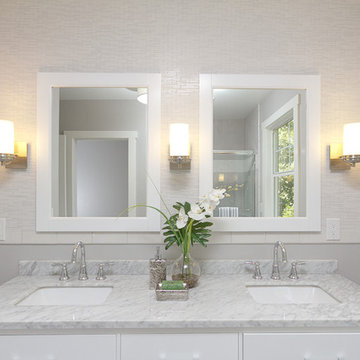
Mid-sized elegant kids' gray tile and ceramic tile ceramic tile alcove bathtub photo in Sacramento with an undermount sink, furniture-like cabinets, white cabinets, marble countertops, a two-piece toilet and gray walls
Gray Tile Bath with Furniture-Like Cabinets Ideas
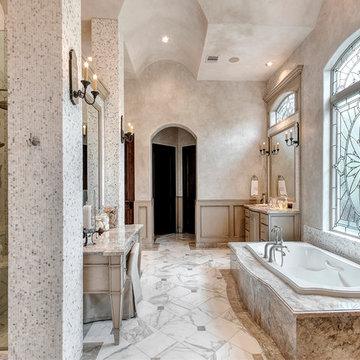
Wade Blissard
Inspiration for a huge mediterranean master gray tile and stone tile marble floor bathroom remodel in Houston with an undermount sink, furniture-like cabinets, distressed cabinets, granite countertops, a two-piece toilet and gray walls
Inspiration for a huge mediterranean master gray tile and stone tile marble floor bathroom remodel in Houston with an undermount sink, furniture-like cabinets, distressed cabinets, granite countertops, a two-piece toilet and gray walls
1







