Gray Tile Bath with Open Cabinets Ideas
Refine by:
Budget
Sort by:Popular Today
1 - 20 of 2,713 photos
Item 1 of 3
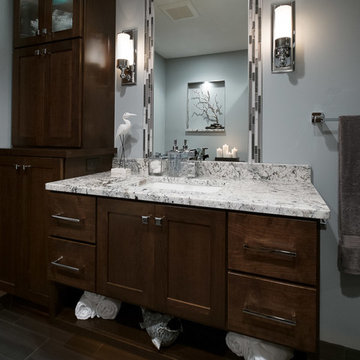
Doorless shower - mid-sized contemporary master gray tile porcelain tile doorless shower idea in Minneapolis with an undermount sink, open cabinets, dark wood cabinets, granite countertops, a one-piece toilet and gray walls
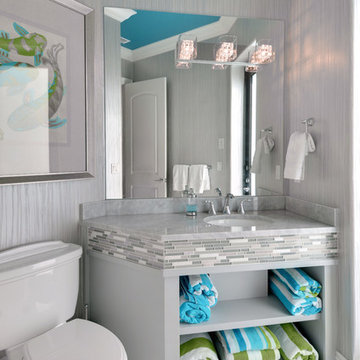
Inspiration for a contemporary gray tile marble floor powder room remodel in Miami with open cabinets, gray cabinets, an undermount sink and gray walls

Inspiration for a large industrial master gray tile concrete floor bathroom remodel in San Diego with gray walls, a vessel sink, wood countertops, open cabinets, medium tone wood cabinets, a wall-mount toilet and brown countertops
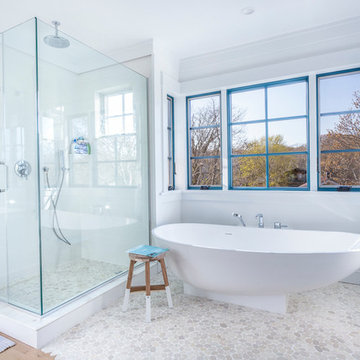
Beach style master pebble tile, gray tile and white tile medium tone wood floor bathroom photo in New York with white walls, open cabinets, medium tone wood cabinets, an undermount sink, quartz countertops and a hinged shower door

A small powderoom was tucked 'under' the new interior stair. Rear wall tile is Liason by Kelly Wearstler. Floor tile is Stampino porcelain tile by Ann Sacks. Wall-mounted faucet is Tara Trim by Dornbract, in matte black. Vessel Sink by Alape. Vanity by Duravit. Custom light fixture via etsy. Catherine Nguyen Photography

Inspiration for a large transitional 3/4 gray tile multicolored floor, single-sink and shiplap wall alcove shower remodel in Charleston with open cabinets, medium tone wood cabinets, a two-piece toilet, white walls, a trough sink, a hinged shower door, black countertops, a niche and a built-in vanity
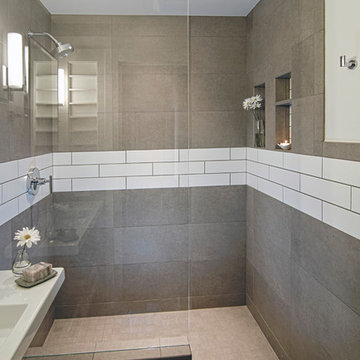
Bathroom - small modern 3/4 ceramic tile and gray tile ceramic tile and gray floor bathroom idea in Cincinnati with open cabinets, white cabinets, white walls, a wall-mount sink and quartz countertops

Bathroom - small contemporary 3/4 gray tile gray floor and single-sink bathroom idea in San Francisco with open cabinets, white cabinets, a wall-mount toilet, an integrated sink, white countertops and a floating vanity

SDH Studio - Architecture and Design
Location: Golden Beach, Florida, USA
Overlooking the canal in Golden Beach 96 GB was designed around a 27 foot triple height space that would be the heart of this home. With an emphasis on the natural scenery, the interior architecture of the house opens up towards the water and fills the space with natural light and greenery.

Example of a mid-sized trendy master gray tile, white tile and stone tile light wood floor and brown floor bathroom design in Miami with open cabinets, a vessel sink, gray cabinets, gray walls and wood countertops

Inspiration for a cottage master gray tile and marble tile medium tone wood floor and brown floor bathroom remodel in Burlington with open cabinets, a hinged shower door, black countertops, light wood cabinets, an undermount sink and soapstone countertops
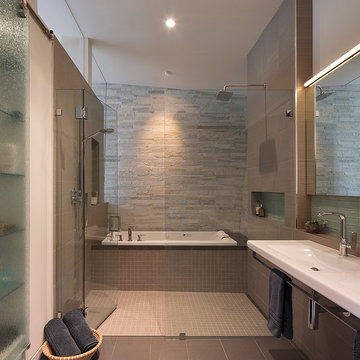
Walk in zero threshold shower with frameless glass door and partition. A wall mount double sink with classy hardware. Recessed mirror with LED accent lights above and below. An inviting and dramatic stone clad wall above the soaking tub. A barn door style rain glass rolling door hides away towels and toiletries. Photo by Eric Rorer, 2013

Established in 1895 as a warehouse for the spice trade, 481 Washington was built to last. With its 25-inch-thick base and enchanting Beaux Arts facade, this regal structure later housed a thriving Hudson Square printing company. After an impeccable renovation, the magnificent loft building’s original arched windows and exquisite cornice remain a testament to the grandeur of days past. Perfectly anchored between Soho and Tribeca, Spice Warehouse has been converted into 12 spacious full-floor lofts that seamlessly fuse Old World character with modern convenience. Steps from the Hudson River, Spice Warehouse is within walking distance of renowned restaurants, famed art galleries, specialty shops and boutiques. With its golden sunsets and outstanding facilities, this is the ideal destination for those seeking the tranquil pleasures of the Hudson River waterfront.
Expansive private floor residences were designed to be both versatile and functional, each with 3 to 4 bedrooms, 3 full baths, and a home office. Several residences enjoy dramatic Hudson River views.
This open space has been designed to accommodate a perfect Tribeca city lifestyle for entertaining, relaxing and working.
This living room design reflects a tailored “old world” look, respecting the original features of the Spice Warehouse. With its high ceilings, arched windows, original brick wall and iron columns, this space is a testament of ancient time and old world elegance.
The master bathroom was designed with tradition in mind and a taste for old elegance. it is fitted with a fabulous walk in glass shower and a deep soaking tub.
The pedestal soaking tub and Italian carrera marble metal legs, double custom sinks balance classic style and modern flair.
The chosen tiles are a combination of carrera marble subway tiles and hexagonal floor tiles to create a simple yet luxurious look.
Photography: Francis Augustine
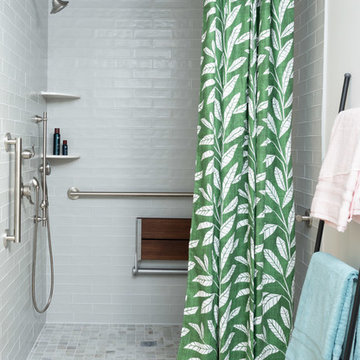
Inspiration for a large eclectic kids' gray tile and subway tile porcelain tile and gray floor bathroom remodel in Boston with open cabinets, white cabinets, a two-piece toilet, gray walls, a wall-mount sink, quartz countertops and white countertops
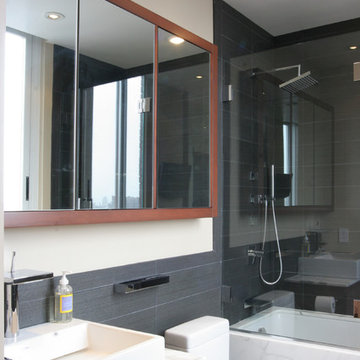
Small trendy master gray tile and porcelain tile porcelain tile tub/shower combo photo in New York with open cabinets, medium tone wood cabinets, an undermount tub, a two-piece toilet, white walls, a vessel sink and quartz countertops
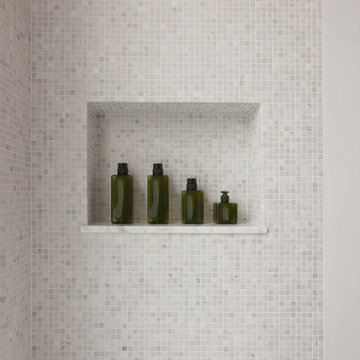
Francesco Bertocci
francescobertocci.com
Example of a large minimalist master gray tile, white tile and mosaic tile light wood floor bathroom design in New York with open cabinets, white walls, an undermount sink and marble countertops
Example of a large minimalist master gray tile, white tile and mosaic tile light wood floor bathroom design in New York with open cabinets, white walls, an undermount sink and marble countertops
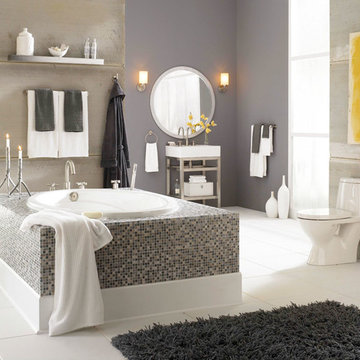
Drop-in bathtub - mid-sized transitional master gray tile and cement tile ceramic tile and white floor drop-in bathtub idea in Other with a one-piece toilet, open cabinets, gray walls, a console sink and solid surface countertops
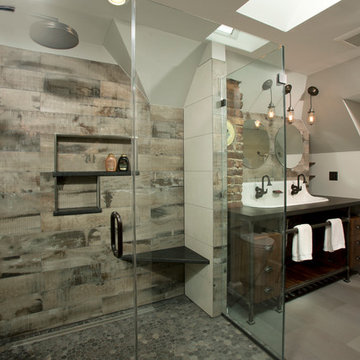
Inspiration for a large industrial master gray tile and porcelain tile porcelain tile corner shower remodel in DC Metro with a trough sink, open cabinets, dark wood cabinets, quartz countertops, a two-piece toilet and gray walls
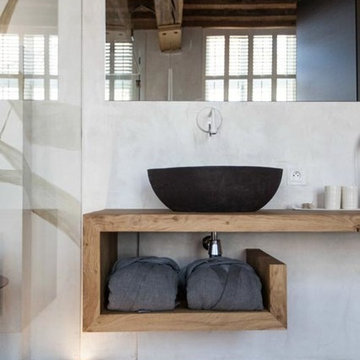
trying to keep the old world charm of the building while introducing new modern fixtures and design. Transparency was key to make the space appear as large as possible
Gray Tile Bath with Open Cabinets Ideas
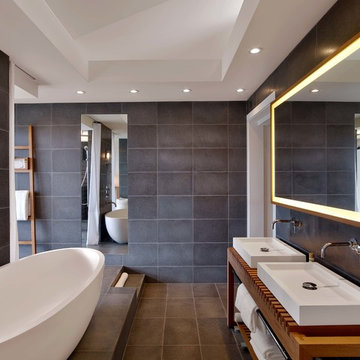
ANdAZ Maui is Hawaii's first LEED certified resort, the industry benchmark for global green design. apaiser marble bathware manufactures a unique range of enriched marble bathware designed to transform the bathroom into a sanctuary. apaiser marble is manufactured from enriched marble infused with pure Australian minerals and has a minimal impact upon the environment, allowing designers to create eco-sensitive bathrooms featuring marble.
apaiser marble baths are the bathware of choice for leading designers, hotels and resorts across the world with its low maintenance material and luxurious finish. apaiser marble baths, marble basins and marble vanities never require sealing. The unique apaiser marble bathware range offers extraordinary value and performance as well as style and design flair.
1







