Gray Tile Bath Ideas
Refine by:
Budget
Sort by:Popular Today
1 - 20 of 1,511 photos
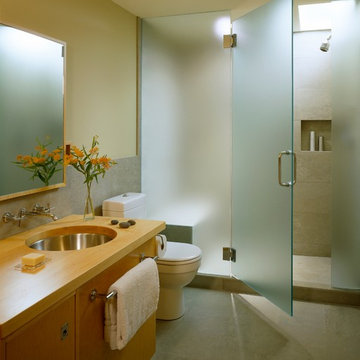
The second floor Jack-and-Jill bathroom shared between two bedrooms borrows light from the high ceilings of the adjacent vaulted space. The shower area is lit from above and washes the entire back wall with natural light in bathroom without any exterior windows. The etched glass shower panel becomes a luminous wall.
Eric Reinholdt - Project Architect/Lead Designer with Elliott, Elliott, Norelius Architecture
Photo: Brian Vanden Brink

Scott Zimmerman, Mountain contemporary bathroom with gray stone floors, dark walnut cabinets and quartz counter tops.
Inspiration for a mid-sized contemporary master gray tile and stone tile limestone floor bathroom remodel in Salt Lake City with an undermount sink, flat-panel cabinets, dark wood cabinets, an undermount tub, quartzite countertops and gray walls
Inspiration for a mid-sized contemporary master gray tile and stone tile limestone floor bathroom remodel in Salt Lake City with an undermount sink, flat-panel cabinets, dark wood cabinets, an undermount tub, quartzite countertops and gray walls
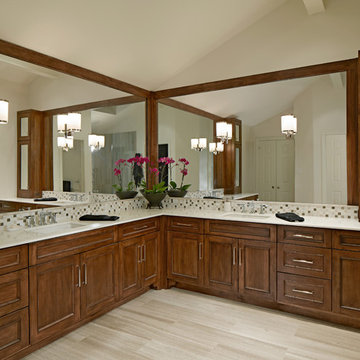
Ken Vaughn
Alcove shower - mid-sized transitional master gray tile and stone tile limestone floor alcove shower idea in Dallas with raised-panel cabinets, brown cabinets, a one-piece toilet, beige walls, an undermount sink and marble countertops
Alcove shower - mid-sized transitional master gray tile and stone tile limestone floor alcove shower idea in Dallas with raised-panel cabinets, brown cabinets, a one-piece toilet, beige walls, an undermount sink and marble countertops

The goal of this project was to upgrade the builder grade finishes and create an ergonomic space that had a contemporary feel. This bathroom transformed from a standard, builder grade bathroom to a contemporary urban oasis. This was one of my favorite projects, I know I say that about most of my projects but this one really took an amazing transformation. By removing the walls surrounding the shower and relocating the toilet it visually opened up the space. Creating a deeper shower allowed for the tub to be incorporated into the wet area. Adding a LED panel in the back of the shower gave the illusion of a depth and created a unique storage ledge. A custom vanity keeps a clean front with different storage options and linear limestone draws the eye towards the stacked stone accent wall.
Houzz Write Up: https://www.houzz.com/magazine/inside-houzz-a-chopped-up-bathroom-goes-streamlined-and-swank-stsetivw-vs~27263720
The layout of this bathroom was opened up to get rid of the hallway effect, being only 7 foot wide, this bathroom needed all the width it could muster. Using light flooring in the form of natural lime stone 12x24 tiles with a linear pattern, it really draws the eye down the length of the room which is what we needed. Then, breaking up the space a little with the stone pebble flooring in the shower, this client enjoyed his time living in Japan and wanted to incorporate some of the elements that he appreciated while living there. The dark stacked stone feature wall behind the tub is the perfect backdrop for the LED panel, giving the illusion of a window and also creates a cool storage shelf for the tub. A narrow, but tasteful, oval freestanding tub fit effortlessly in the back of the shower. With a sloped floor, ensuring no standing water either in the shower floor or behind the tub, every thought went into engineering this Atlanta bathroom to last the test of time. With now adequate space in the shower, there was space for adjacent shower heads controlled by Kohler digital valves. A hand wand was added for use and convenience of cleaning as well. On the vanity are semi-vessel sinks which give the appearance of vessel sinks, but with the added benefit of a deeper, rounded basin to avoid splashing. Wall mounted faucets add sophistication as well as less cleaning maintenance over time. The custom vanity is streamlined with drawers, doors and a pull out for a can or hamper.
A wonderful project and equally wonderful client. I really enjoyed working with this client and the creative direction of this project.
Brushed nickel shower head with digital shower valve, freestanding bathtub, curbless shower with hidden shower drain, flat pebble shower floor, shelf over tub with LED lighting, gray vanity with drawer fronts, white square ceramic sinks, wall mount faucets and lighting under vanity. Hidden Drain shower system. Atlanta Bathroom.
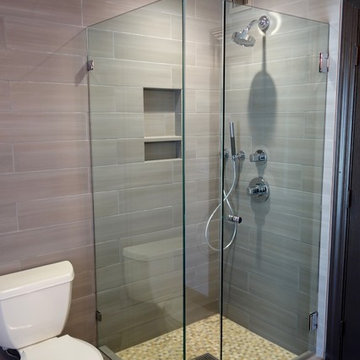
Example of a small trendy gray tile and porcelain tile limestone floor corner shower design in Phoenix

Builder: Thompson Properties,
Interior Designer: Allard & Roberts Interior Design,
Cabinetry: Advance Cabinetry,
Countertops: Mountain Marble & Granite,
Lighting Fixtures: Lux Lighting and Allard & Roberts,
Doors: Sun Mountain Door,
Plumbing & Appliances: Ferguson,
Door & Cabinet Hardware: Bella Hardware & Bath
Photography: David Dietrich Photography
Tile: Artistic Tile
Area Rug: Togar rugs

Large master bath with custom floating cabinets, double undermount sinks, wall mounted faucets, recessed mirrors, limestone floors, large walk-in shower with glass doors opening into private patio.
Photo by Robinette Architects, Inc.
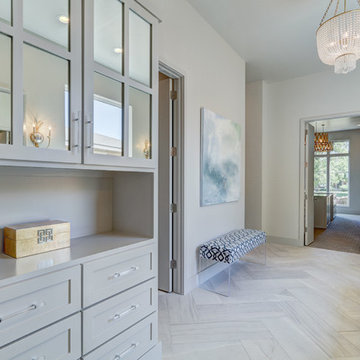
Large transitional master gray tile and stone tile limestone floor bathroom photo in Oklahoma City with recessed-panel cabinets, white cabinets, a two-piece toilet, gray walls, an undermount sink and quartzite countertops
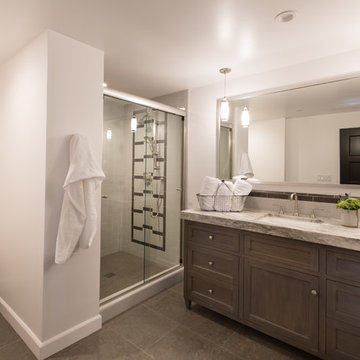
This secondary bath might encourage a lengthy guest visit. Photo Credit: Rod Foster
Inspiration for a large transitional gray tile and ceramic tile limestone floor alcove shower remodel in Orange County with recessed-panel cabinets, medium tone wood cabinets, a one-piece toilet, white walls, an undermount sink and granite countertops
Inspiration for a large transitional gray tile and ceramic tile limestone floor alcove shower remodel in Orange County with recessed-panel cabinets, medium tone wood cabinets, a one-piece toilet, white walls, an undermount sink and granite countertops
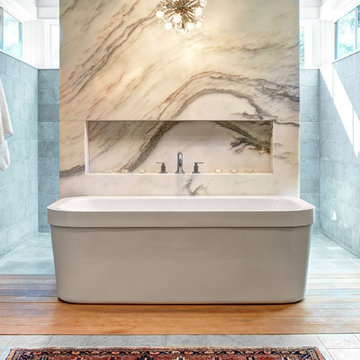
Aaron Dougherty Photography
Example of a large minimalist master gray tile and stone tile limestone floor bathroom design in Austin with an undermount sink, flat-panel cabinets, light wood cabinets, marble countertops, a one-piece toilet and white walls
Example of a large minimalist master gray tile and stone tile limestone floor bathroom design in Austin with an undermount sink, flat-panel cabinets, light wood cabinets, marble countertops, a one-piece toilet and white walls
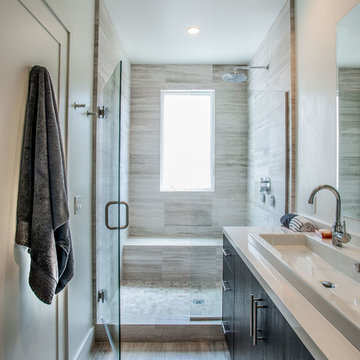
Joan Pahoyo Photography
Small minimalist 3/4 gray tile and stone tile limestone floor bathroom photo in Los Angeles with a trough sink, flat-panel cabinets, dark wood cabinets, quartz countertops, a one-piece toilet and white walls
Small minimalist 3/4 gray tile and stone tile limestone floor bathroom photo in Los Angeles with a trough sink, flat-panel cabinets, dark wood cabinets, quartz countertops, a one-piece toilet and white walls
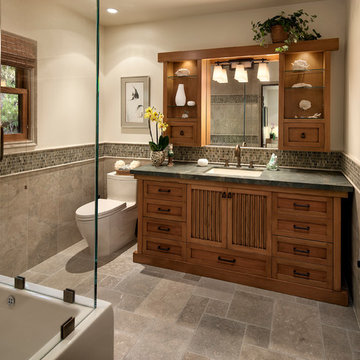
Jim Bartsch Photography
Tub/shower combo - mid-sized asian master gray tile and stone tile limestone floor tub/shower combo idea in Santa Barbara with an undermount sink, furniture-like cabinets, medium tone wood cabinets, granite countertops, a one-piece toilet and white walls
Tub/shower combo - mid-sized asian master gray tile and stone tile limestone floor tub/shower combo idea in Santa Barbara with an undermount sink, furniture-like cabinets, medium tone wood cabinets, granite countertops, a one-piece toilet and white walls
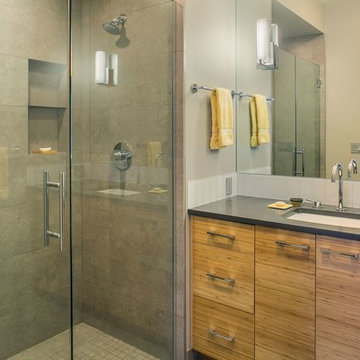
Faux bamboo finished flat paneled DeWils Taurus cabinets pop in this gray monochromatic modern guest bathroom. Atlas Homewares 8" chrome pulls accentuate the horizontal theme carried throughout. Cabinets are topped with Pental quartz counters in "Coastal Gray," undercounter Kohler Arhcer sink and Grohe Concetto faucet. Backsplash is a 3x6" white glass subway tile that we had sandblasted to create the frosted finish. Flooring and shower walls are 12x24" Limestone tiles in "Gris," with matching colored 2x2" shower pan. Grohe Eurodisc Cosmopolitan chrome fixtures match the coordinate with the chrome bathroom accessories and shower glass door handle. Matching chrome Vogue vanities are mounted on either side of the full bathroom mirror. Photography by Marie-Dominique Verdier.
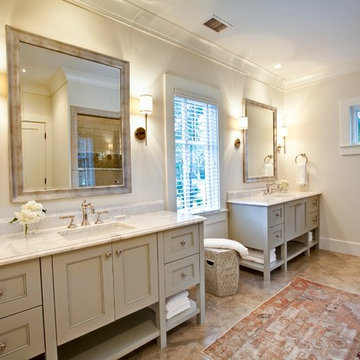
Karson Photography
Inspiration for a transitional gray tile and stone tile limestone floor double shower remodel in Charleston with an undermount sink, furniture-like cabinets, gray cabinets, marble countertops, a two-piece toilet and gray walls
Inspiration for a transitional gray tile and stone tile limestone floor double shower remodel in Charleston with an undermount sink, furniture-like cabinets, gray cabinets, marble countertops, a two-piece toilet and gray walls
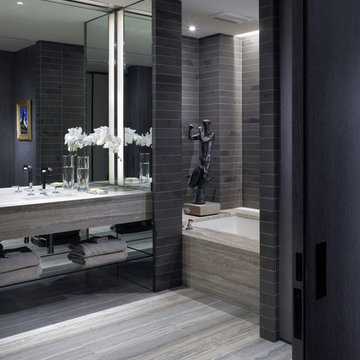
Photography by Nathan Kirkman
Example of a large minimalist master gray tile limestone floor alcove shower design in New York with an undermount sink, an undermount tub, a wall-mount toilet, gray walls and open cabinets
Example of a large minimalist master gray tile limestone floor alcove shower design in New York with an undermount sink, an undermount tub, a wall-mount toilet, gray walls and open cabinets
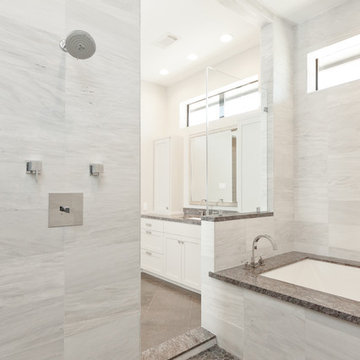
Mirador Builders
Minimalist master gray tile and stone tile limestone floor doorless shower photo in Houston with an undermount sink, shaker cabinets, gray cabinets, granite countertops, an undermount tub, a two-piece toilet and gray walls
Minimalist master gray tile and stone tile limestone floor doorless shower photo in Houston with an undermount sink, shaker cabinets, gray cabinets, granite countertops, an undermount tub, a two-piece toilet and gray walls
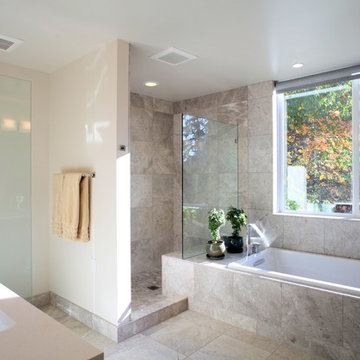
Pietro Potestà
Example of a large trendy master gray tile and stone tile limestone floor and brown floor bathroom design in Seattle with an undermount sink, flat-panel cabinets, dark wood cabinets, quartz countertops, a two-piece toilet and white walls
Example of a large trendy master gray tile and stone tile limestone floor and brown floor bathroom design in Seattle with an undermount sink, flat-panel cabinets, dark wood cabinets, quartz countertops, a two-piece toilet and white walls
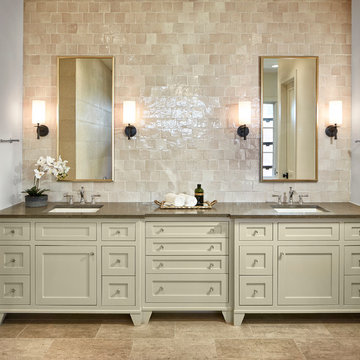
Aaron Dougherty Photo
Example of a large transitional master gray tile and stone tile limestone floor bathroom design in Austin with shaker cabinets, gray cabinets, a one-piece toilet, an undermount sink, limestone countertops and white walls
Example of a large transitional master gray tile and stone tile limestone floor bathroom design in Austin with shaker cabinets, gray cabinets, a one-piece toilet, an undermount sink, limestone countertops and white walls
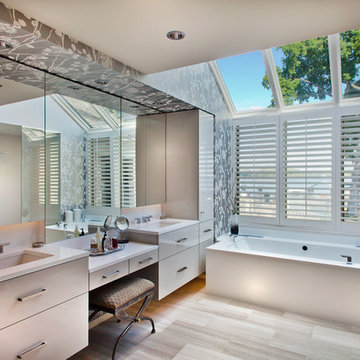
Gilbertson Photography
Poggenpohl
Fantasia Showroom Minneapolis
Kohler
Toto
Cambria
Walk-in shower - large contemporary master gray tile and stone tile limestone floor walk-in shower idea in Minneapolis with an undermount sink, flat-panel cabinets, gray cabinets, quartz countertops, an undermount tub and a one-piece toilet
Walk-in shower - large contemporary master gray tile and stone tile limestone floor walk-in shower idea in Minneapolis with an undermount sink, flat-panel cabinets, gray cabinets, quartz countertops, an undermount tub and a one-piece toilet
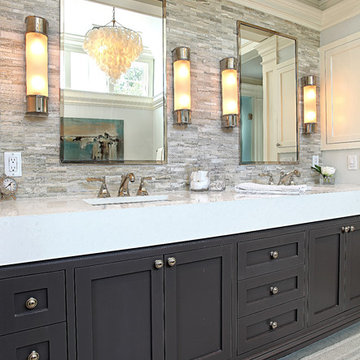
Inspiration for a mid-sized transitional master gray tile limestone floor bathroom remodel in New York with an undermount sink, recessed-panel cabinets and quartz countertops
Gray Tile Bath Ideas
1







