Gray Tile Bath Ideas
Refine by:
Budget
Sort by:Popular Today
1 - 20 of 1,825 photos

Custom dog wash in slate tile, penny round floor, and glass surround; photo by Jeff Herr Photography
Inspiration for a mid-sized farmhouse gray tile and slate tile slate floor and gray floor bathroom remodel in Atlanta with white walls
Inspiration for a mid-sized farmhouse gray tile and slate tile slate floor and gray floor bathroom remodel in Atlanta with white walls

Example of a large trendy master gray tile and cement tile slate floor and black floor bathroom design in Tampa with flat-panel cabinets, dark wood cabinets, gray walls, an undermount sink, quartz countertops, white countertops, a niche and a floating vanity
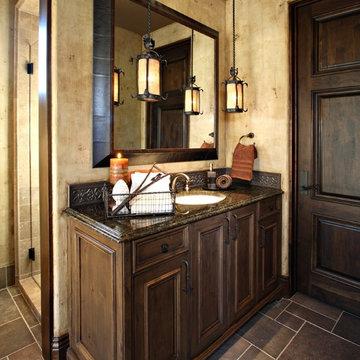
Pam Singleton/Image Photography
Alcove shower - mid-sized mediterranean 3/4 metal tile and gray tile slate floor and gray floor alcove shower idea in Phoenix with an undermount sink, recessed-panel cabinets, dark wood cabinets, granite countertops, beige walls, a one-piece toilet and a hinged shower door
Alcove shower - mid-sized mediterranean 3/4 metal tile and gray tile slate floor and gray floor alcove shower idea in Phoenix with an undermount sink, recessed-panel cabinets, dark wood cabinets, granite countertops, beige walls, a one-piece toilet and a hinged shower door

A colorful makeover for a little girl’s bathroom. The goal was to make bathtime more fun and enjoyable, so we opted for striking teal accents on the vanity and built-in. Balanced out by soft whites, grays, and woods, the space is bright and cheery yet still feels clean, spacious, and calming. Unique cabinets wrap around the room to maximize storage and save space for the tub and shower.
Cabinet color is Hemlock by Benjamin Moore.
Designed by Joy Street Design serving Oakland, Berkeley, San Francisco, and the whole of the East Bay.
For more about Joy Street Design, click here: https://www.joystreetdesign.com/
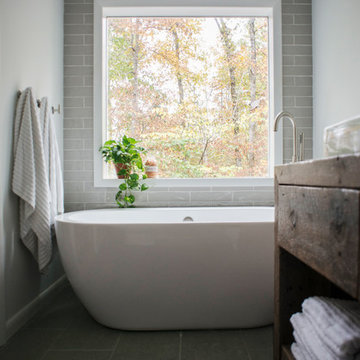
This relaxing bath is the perfect place to recharge your batteries. It's hard to imagine that this space was previously being used as a very strange bi-fold wetbar and washer and dryer closet. Again we vaulted the ceiling and installed this large picture window above the freestanding tub continue to bring the outside in - the view is our art. I designed and had this custom vanity fabricated from the same reclaimed beams we used in the Master bedroom. A large (as large as we could find) pocket door is used to connect the space with the bedroom so that the lake is visible from the freestanding soaking tub. Heaven.

Mid-sized trendy master gray tile and marble tile slate floor, black floor, double-sink, wood ceiling, exposed beam, vaulted ceiling and wood wall freestanding bathtub photo in Austin with flat-panel cabinets, light wood cabinets, brown walls, a vessel sink, quartzite countertops, white countertops and a floating vanity

The master bathroom is large with plenty of built-in storage space and double vanity. The countertops carry on from the kitchen. A large freestanding tub sits adjacent to the window next to the large stand-up shower. The floor is a dark great chevron tile pattern that grounds the lighter design finishes.

Nader Essa Photography
Large minimalist master gray tile slate floor bathroom photo in San Diego with white walls
Large minimalist master gray tile slate floor bathroom photo in San Diego with white walls

Bathroom - mid-sized rustic 3/4 gray tile gray floor and slate floor bathroom idea in Denver with gray walls and a hinged shower door
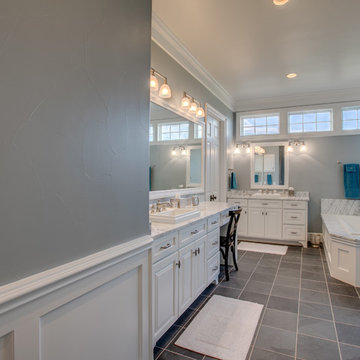
Inspiration for a large timeless master gray tile and ceramic tile slate floor and gray floor bathroom remodel in Austin with raised-panel cabinets, white cabinets, gray walls, a drop-in sink, marble countertops and a hinged shower door

When demoing this space the shower needed to be turned...the stairwell tread from the downstairs was framed higher than expected. It is now hidden from view under the bench. Needing it to move furthur into the expansive shower than truly needed, we created a ledge and capped it for product/backrest. We also utilized the area behind the bench for open cubbies for towels.
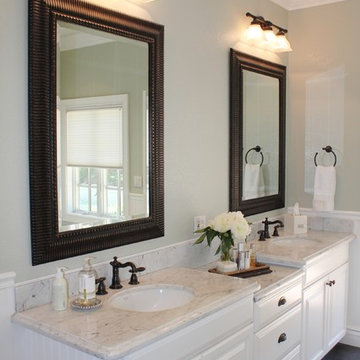
Gene Montemore
Bathroom - mid-sized traditional master gray tile slate floor bathroom idea in Phoenix with an undermount sink, raised-panel cabinets, white cabinets, marble countertops, a two-piece toilet and green walls
Bathroom - mid-sized traditional master gray tile slate floor bathroom idea in Phoenix with an undermount sink, raised-panel cabinets, white cabinets, marble countertops, a two-piece toilet and green walls
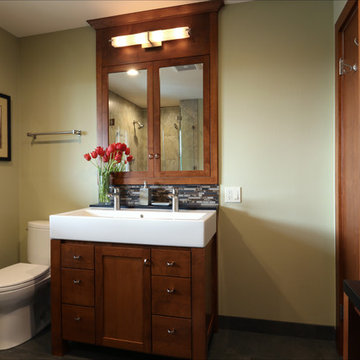
Mid-sized trendy 3/4 black tile, gray tile and ceramic tile slate floor bathroom photo in Portland with shaker cabinets, medium tone wood cabinets, a two-piece toilet, beige walls, an undermount sink and solid surface countertops
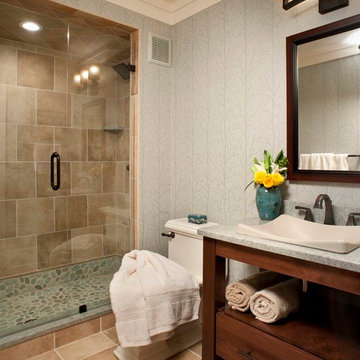
Corner shower - small traditional master gray tile and stone tile slate floor corner shower idea in Other with an undermount sink, shaker cabinets, light wood cabinets, quartz countertops and gray walls
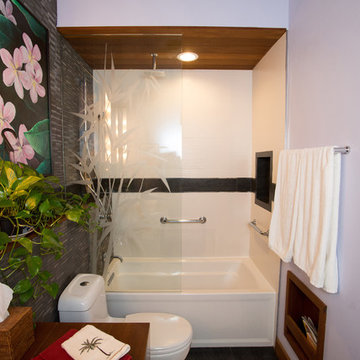
www.vanessamphoto.com
Small island style gray tile and stone tile slate floor bathroom photo in Orange County with flat-panel cabinets, dark wood cabinets, wood countertops, a one-piece toilet and a vessel sink
Small island style gray tile and stone tile slate floor bathroom photo in Orange County with flat-panel cabinets, dark wood cabinets, wood countertops, a one-piece toilet and a vessel sink
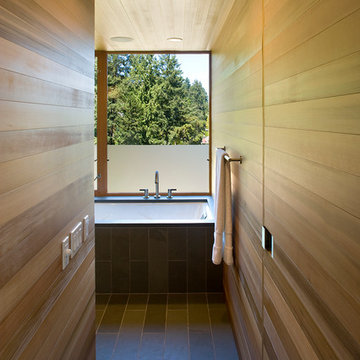
Lara Swimmer
Example of a large trendy master gray tile and stone tile slate floor bathroom design in Seattle with an undermount tub
Example of a large trendy master gray tile and stone tile slate floor bathroom design in Seattle with an undermount tub
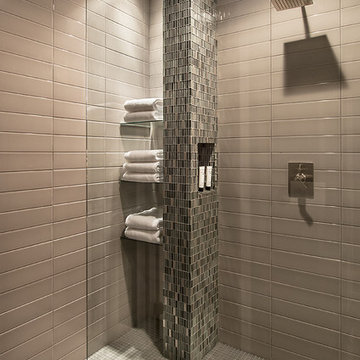
Mark Boisclair Photography
Bathroom - large contemporary master gray tile and porcelain tile slate floor bathroom idea in Phoenix with a vessel sink, flat-panel cabinets, dark wood cabinets, quartzite countertops and gray walls
Bathroom - large contemporary master gray tile and porcelain tile slate floor bathroom idea in Phoenix with a vessel sink, flat-panel cabinets, dark wood cabinets, quartzite countertops and gray walls
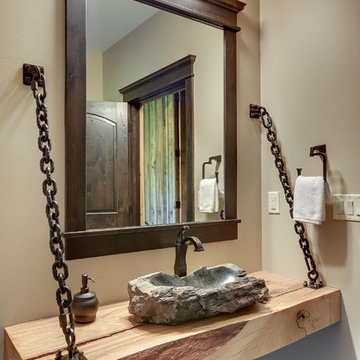
Spacecrafting
Example of a mid-sized transitional gray tile and stone tile slate floor bathroom design in Minneapolis with a vessel sink, recessed-panel cabinets, dark wood cabinets, wood countertops, a one-piece toilet and brown walls
Example of a mid-sized transitional gray tile and stone tile slate floor bathroom design in Minneapolis with a vessel sink, recessed-panel cabinets, dark wood cabinets, wood countertops, a one-piece toilet and brown walls
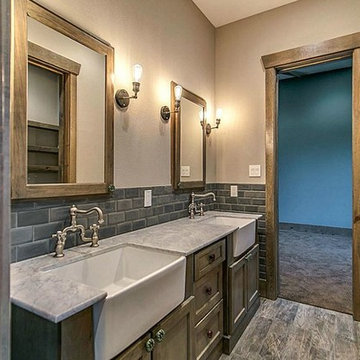
Bathroom - mid-sized rustic gray tile and stone tile slate floor bathroom idea in Houston with recessed-panel cabinets, dark wood cabinets, granite countertops, beige walls and a drop-in sink
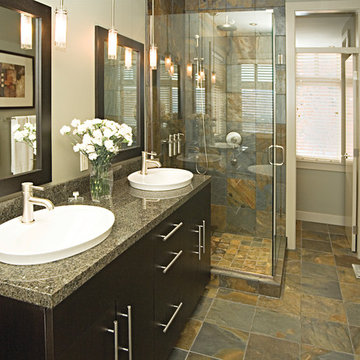
This hillside home combines stucco, stone, and cedar shakes for exceptional craftsman character.
A dramatic cathedral ceiling heightens the open living room with central fireplace and built-ins. Porches flank the living room to allow its rear wall of windows uninterrupted views of the outdoors. The two rear porches are entered through the dining room and master bedroom, while the breakfast and dining rooms enjoy screened porch access.
The master bedroom is topped by a tray ceiling and features a lovely private bath and walk-in closet. A versatile bedroom/study and full bath are nearby. Downstairs are two more bedrooms, each with an adjacent covered patio, another full bath, and a generous family room with fireplace.
Gray Tile Bath Ideas
1







