Gray Tile and Porcelain Tile Bath Ideas
Refine by:
Budget
Sort by:Popular Today
1581 - 1600 of 43,759 photos
Item 1 of 3
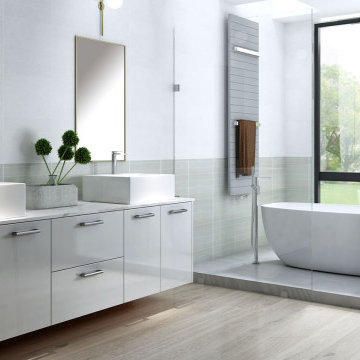
Bathroom - modern gray tile and porcelain tile vinyl floor and double-sink bathroom idea in New York with flat-panel cabinets, white cabinets, white walls, a vessel sink, quartzite countertops, white countertops and a floating vanity
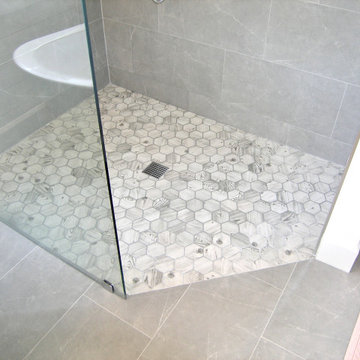
Master Bathroom
Example of a large classic master gray tile and porcelain tile porcelain tile, gray floor, single-sink and shiplap wall bathroom design in Tampa with shaker cabinets, white cabinets, a two-piece toilet, white walls, an undermount sink, quartz countertops, gray countertops, a niche and a built-in vanity
Example of a large classic master gray tile and porcelain tile porcelain tile, gray floor, single-sink and shiplap wall bathroom design in Tampa with shaker cabinets, white cabinets, a two-piece toilet, white walls, an undermount sink, quartz countertops, gray countertops, a niche and a built-in vanity
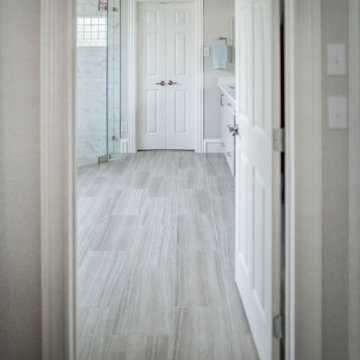
A 20 year old master bathroom gets a needed renovation quartz countertops and porcelain tile.
Example of a mid-sized transitional master gray tile and porcelain tile porcelain tile, gray floor and double-sink bathroom design in Dallas with recessed-panel cabinets, gray cabinets, a two-piece toilet, gray walls, an undermount sink, quartz countertops, a hinged shower door, white countertops and a built-in vanity
Example of a mid-sized transitional master gray tile and porcelain tile porcelain tile, gray floor and double-sink bathroom design in Dallas with recessed-panel cabinets, gray cabinets, a two-piece toilet, gray walls, an undermount sink, quartz countertops, a hinged shower door, white countertops and a built-in vanity
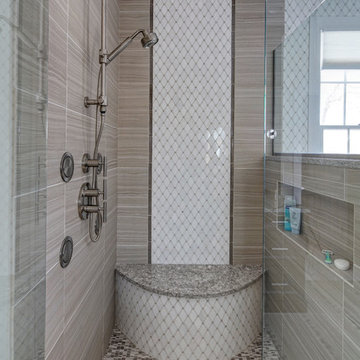
This master bathroom got a complete transformation from dark to light and bright! We were able to widen and grow the depth of the shower in order to get a shower bench. Not only is this bathroom so playful with so much visual interest with all different tile shapes and patterns.
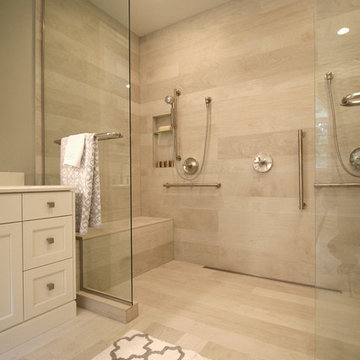
Open plan _ powder / shower rooms.
Wooden floor look porcelain tile wall / floor.
Two contemporary adjustable hand showers.
White Shaker variant vanity cabinets.
Caesarstone counter top / backsplash.
Niche shelves ( recessed shelves).
Lots of grab bars.
Shower benches.
Linear drain.
Rain tile.
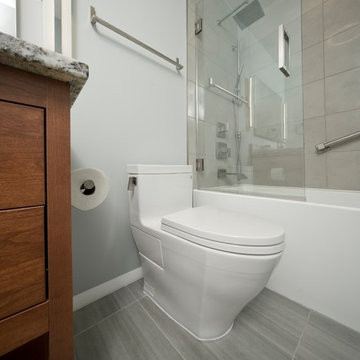
What began as a shower repair, in a mid-century modern, townhome in the Lake Anne community of Reston Virginia, led to a complete gut and remodel of the original master bathroom. The focus was on creating an updated, efficient, aesthetically pleasing, modern design, to complement the home, on a very tight budget. The updated bath now has a full sized bathtub, 48" vanity, with ample storage, modern plumbing and electrical fixtures, and soothing color tones. The homeowners were able to get everything on their wish list, within their budget, and now have a more functional and beautiful bathroom.
What began as a shower repair, in a mid-century modern, townhome in the Lake Anne community of Reston Virginia, led to a complete gut and remodel of the original master bathroom. The focus was on creating an updated, efficient, aesthetically pleasing, modern design, to complement the home, on a very tight budget. The updated bath now has a full sized bathtub, 48" vanity, with ample storage, modern plumbing and electrical fixtures, and soothing color tones. The homeowners were able to get everything on their wish list, within their budget, and now have a more functional and beautiful bathroom.
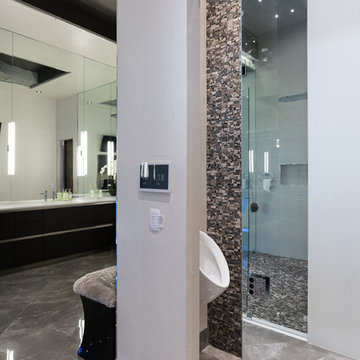
Christi Nielsen Photography
Corner shower - large contemporary master gray tile and porcelain tile marble floor and gray floor corner shower idea in Dallas with flat-panel cabinets, black cabinets, an urinal, gray walls, an integrated sink, quartz countertops and a hinged shower door
Corner shower - large contemporary master gray tile and porcelain tile marble floor and gray floor corner shower idea in Dallas with flat-panel cabinets, black cabinets, an urinal, gray walls, an integrated sink, quartz countertops and a hinged shower door
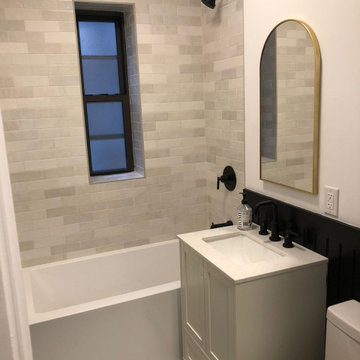
Example of a classic master gray tile and porcelain tile marble floor, white floor, single-sink and wainscoting bathroom design in New York with white cabinets, marble countertops, white countertops, shaker cabinets, a one-piece toilet, white walls, a drop-in sink and a freestanding vanity
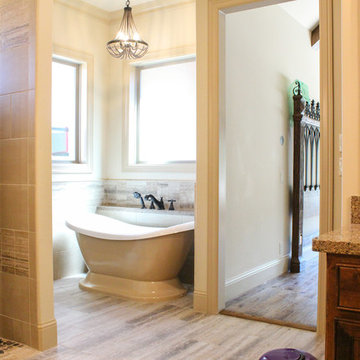
Bathroom - large traditional master gray tile and porcelain tile porcelain tile and brown floor bathroom idea in Dallas
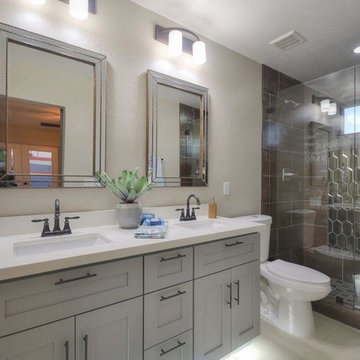
Example of a mid-sized transitional 3/4 gray tile and porcelain tile porcelain tile and beige floor alcove shower design in Los Angeles with shaker cabinets, gray cabinets, a two-piece toilet, beige walls, an undermount sink, quartzite countertops, a hinged shower door and white countertops
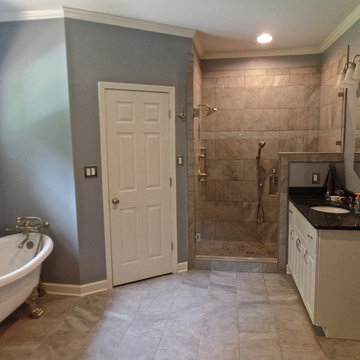
Porcelain floor and shower wall tile, Bostik TruColor grout, Delta accessories, LED light/fan above the shower, crown molding, mirrored medicine cabinet, vanity lights, Delta tub/shower/vanity fixtures, frameless shower door and panel, decorative electrical plates, new door hardware and hinges,5.5' Victoria Albert claw foot tub with wall mounted fixture, Sherwin-Williams ceiling, wall, and trim paint.
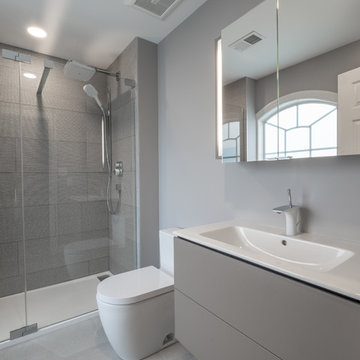
We renovated the master bathroom, the kids' en suite bathroom, and the basement in this modern home in West Chester, PA. The bathrooms as very sleek and modern, with flat panel, high gloss cabinetry, white quartz counters, and gray porcelain tile floors. The basement features a main living area with a play area and a wet bar, an exercise room, a home theatre and a bathroom. These areas, too, are sleek and modern with gray laminate flooring, unique lighting, and a gray and white color palette that ties the area together.
Rudloff Custom Builders has won Best of Houzz for Customer Service in 2014, 2015 2016 and 2017. We also were voted Best of Design in 2016, 2017 and 2018, which only 2% of professionals receive. Rudloff Custom Builders has been featured on Houzz in their Kitchen of the Week, What to Know About Using Reclaimed Wood in the Kitchen as well as included in their Bathroom WorkBook article. We are a full service, certified remodeling company that covers all of the Philadelphia suburban area. This business, like most others, developed from a friendship of young entrepreneurs who wanted to make a difference in their clients’ lives, one household at a time. This relationship between partners is much more than a friendship. Edward and Stephen Rudloff are brothers who have renovated and built custom homes together paying close attention to detail. They are carpenters by trade and understand concept and execution. Rudloff Custom Builders will provide services for you with the highest level of professionalism, quality, detail, punctuality and craftsmanship, every step of the way along our journey together.
Specializing in residential construction allows us to connect with our clients early in the design phase to ensure that every detail is captured as you imagined. One stop shopping is essentially what you will receive with Rudloff Custom Builders from design of your project to the construction of your dreams, executed by on-site project managers and skilled craftsmen. Our concept: envision our client’s ideas and make them a reality. Our mission: CREATING LIFETIME RELATIONSHIPS BUILT ON TRUST AND INTEGRITY.
Photo Credit: JMB Photoworks
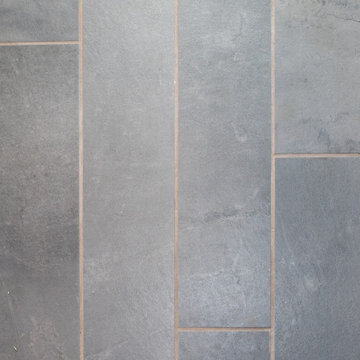
Rustic master bath spa with beautiful cabinetry, pebble tile and Helmsley Cambria Quartz. Topped off with Kohler Bancroft plumbing in Oil Rubbed Finish.

This 1779 Historic Mansion had been sold out of the Family many years ago. When the last owner decided to sell it, the Frame Family bought it back and have spent 2018 and 2019 restoring remodeling the rooms of the home. This was a Very Exciting with Great Client. Please enjoy the finished look and please contact us with any questions.
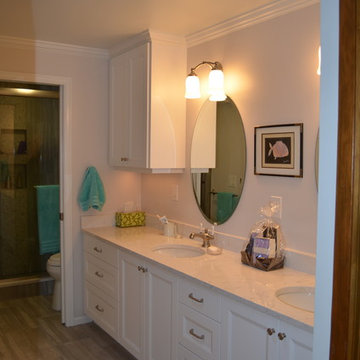
White painted Bellmont cabinetry was used for this vanity. We removed the old build in linen closet and replaced it with more open countertop space and a wall unit.
Photo By: Coast to Coast Design, LLC
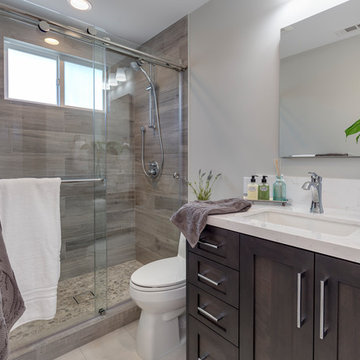
This Transitional Whole Home Remodel required that the interior of the home be gutted in order to create the open concept kitchen / great room. The floors, walls and roofs were all reinsulated. The exterior was also updated with new stucco, paint and roof. Note the craftsman style front door in black! We also updated the plumbing, electrical and mechanical. The location and size of the new windows were all optimized for lighting. Adding to the homes new look are Louvered Shutters on all of the windows. The homeowners couldn’t be happier with their NEW home!
The kitchen features white shaker cabinet doors and Torquay Cambria countertops. White subway tile is warmed by the Dark Oak Wood floor. The home office space was customized for the homeowners. It features white shaker style cabinets and a custom built-in desk to optimize space and functionality. The master bathroom features DeWils cabinetry in walnut with a shadow gray stain. The new vanity cabinet was specially designed to offer more storage. The stylistic niche design in the shower runs the entire width of the shower for a modernized and clean look. The same Cambria countertop is used in the bathrooms as was used in the kitchen. "Natural looking" materials, subtle with various surface textures in shades of white and gray, contrast the vanity color. The shower floor is Stone Cobbles while the bathroom flooring is a white concrete looking tile, both from DalTile. The Wood Looking Shower Tiles are from Arizona Tile. The hall or guest bathroom features the same materials as the master bath but also offers the homeowners a bathtub. The laundry room has white shaker style custom built in tall and upper cabinets. The flooring in the laundry room matches the bathroom flooring.
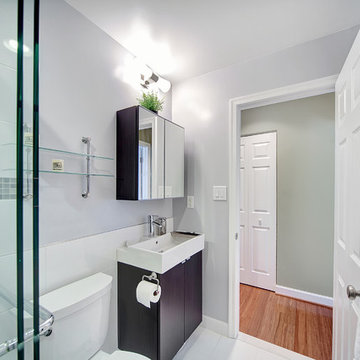
Trish Hamilton
Inspiration for a modern gray tile and porcelain tile alcove shower remodel in DC Metro with a two-piece toilet
Inspiration for a modern gray tile and porcelain tile alcove shower remodel in DC Metro with a two-piece toilet
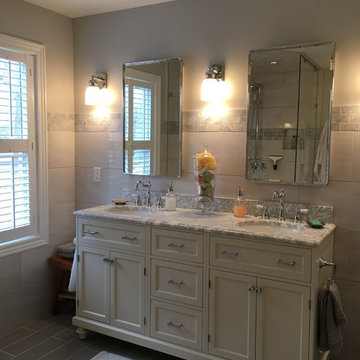
Example of a transitional master gray tile and porcelain tile porcelain tile bathroom design in Grand Rapids with shaker cabinets, white cabinets, gray walls, an undermount sink and marble countertops

A wall-mounted walnut vanity with marble sink and white textured wall tile in the powder room complement the wood millwork and brick fireplace in the adjacent family and living rooms.
© Jeffrey Totaro, photographer
Gray Tile and Porcelain Tile Bath Ideas
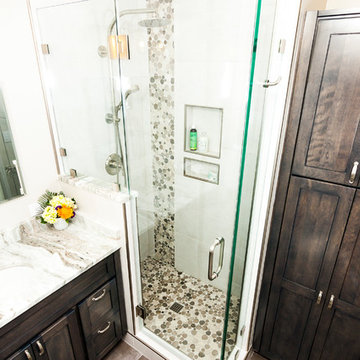
Chris Zimmer
Small transitional master gray tile and porcelain tile porcelain tile corner shower photo in DC Metro with shaker cabinets, brown cabinets, a one-piece toilet, gray walls, an undermount sink and granite countertops
Small transitional master gray tile and porcelain tile porcelain tile corner shower photo in DC Metro with shaker cabinets, brown cabinets, a one-piece toilet, gray walls, an undermount sink and granite countertops
80



