Gray Tile Bath with Green Walls Ideas
Refine by:
Budget
Sort by:Popular Today
1 - 20 of 2,557 photos

Goals
While their home provided them with enough square footage, the original layout caused for many rooms to be underutilized. The closed off kitchen and dining room were disconnected from the other common spaces of the home causing problems with circulation and limited sight-lines. A tucked-away powder room was also inaccessible from the entryway and main living spaces in the house.
Our Design Solution
We sought out to improve the functionality of this home by opening up walls, relocating rooms, and connecting the entryway to the mudroom. By moving the kitchen into the formerly over-sized family room, it was able to really become the heart of the home with access from all of the other rooms in the house. Meanwhile, the adjacent family room was made into a cozy, comfortable space with updated fireplace and new cathedral style ceiling with skylights. The powder room was relocated to be off of the entry, making it more accessible for guests.
A transitional style with rustic accents was used throughout the remodel for a cohesive first floor design. White and black cabinets were complimented with brass hardware and custom wood features, including a hood top and accent wall over the fireplace. Between each room, walls were thickened and archway were put in place, providing the home with even more character.

Guest Bath and Powder Room. Vintage dresser from the client's family re-purposed as the vanity with a modern marble sink.
photo: David Duncan Livingston

Susie Brenner Photography
Example of a classic master ceramic tile and gray tile marble floor corner shower design in Denver with an undermount sink, recessed-panel cabinets, white cabinets, marble countertops and green walls
Example of a classic master ceramic tile and gray tile marble floor corner shower design in Denver with an undermount sink, recessed-panel cabinets, white cabinets, marble countertops and green walls

Old farmhouses offer charm and character but usually need some careful changes to efficiently serve the needs of today’s families. This blended family of four desperately desired a master bath and walk-in closet in keeping with the exceptional features of the home. At the top of the list were a large shower, double vanity, and a private toilet area. They also requested additional storage for bathroom items. Windows, doorways could not be relocated, but certain nonloadbearing walls could be removed. Gorgeous antique flooring had to be patched where walls were removed without being noticeable. Original interior doors and woodwork were restored. Deep window sills give hints to the thick stone exterior walls. A local reproduction furniture maker with national accolades was the perfect choice for the cabinetry which was hand planed and hand finished the way furniture was built long ago. Even the wood tops on the beautiful dresser and bench were rich with dimension from these techniques. The legs on the double vanity were hand turned by Amish woodworkers to add to the farmhouse flair. Marble tops and tile as well as antique style fixtures were chosen to complement the classic look of everything else in the room. It was important to choose contractors and installers experienced in historic remodeling as the old systems had to be carefully updated. Every item on the wish list was achieved in this project from functional storage and a private water closet to every aesthetic detail desired. If only the farmers who originally inhabited this home could see it now! Matt Villano Photography

Robert Clark
Inspiration for a mid-sized timeless gray tile and ceramic tile ceramic tile drop-in bathtub remodel in Charlotte with recessed-panel cabinets, white cabinets, granite countertops, an undermount sink and green walls
Inspiration for a mid-sized timeless gray tile and ceramic tile ceramic tile drop-in bathtub remodel in Charlotte with recessed-panel cabinets, white cabinets, granite countertops, an undermount sink and green walls
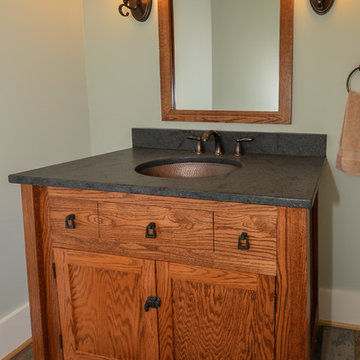
Example of an arts and crafts gray tile and porcelain tile porcelain tile bathroom design in DC Metro with an undermount sink, shaker cabinets, medium tone wood cabinets, granite countertops and green walls

Large transitional master gray tile and marble tile gray floor and marble floor bathroom photo in Dallas with gray cabinets, shaker cabinets, green walls, quartz countertops and a hinged shower door

Waynesboro master bath renovation in Houston, Texas. This is a small 5'x12' bathroom that we were able to squeeze a lot of nice features into. When dealing with a very small vanity top, using a wall mounted faucet frees up your counter space. The use of large 24x24 tiles in the small shower cuts down on the busyness of grout lines and gives a larger scale to the small space. The wall behind the commode is shared with another bath and is actually 8" deep, so we boxed out that space and have a very deep storage cabinet that looks shallow from the outside. A large sheet glass mirror mounted with standoffs also helps the space to feel larger.
Granite: Brown Sucuri 3cm
Vanity: Stained mahogany, custom made by our carpenter
Wall Tile: Emser Paladino Albanelle 24x24
Floor Tile: Emser Perspective Gray 12x24
Accent Tile: Emser Silver Marble Mini Offset
Liner Tile: Emser Silver Cigaro 1x12
Wall Paint Color: Sherwin Williams Oyster Bay
Trim Paint Color: Sherwin Williams Alabaster
Plumbing Fixtures: Danze
Lighting: Kenroy Home Margot Mini Pendants
Toilet: American Standard Champion 4
All Photos by Curtis Lawson
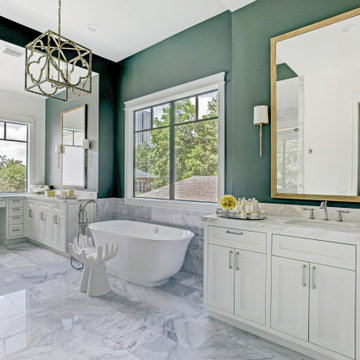
Example of a transitional gray tile gray floor and double-sink freestanding bathtub design in Houston with shaker cabinets, white cabinets, green walls, an undermount sink, white countertops and a built-in vanity
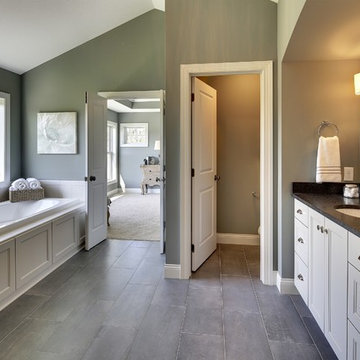
Master bathroom with separate tub and shower, twin vanities and private water closet.
Photography by Spacecrafting
Large transitional master gray tile and porcelain tile porcelain tile bathroom photo in Minneapolis with an undermount sink, recessed-panel cabinets, white cabinets, quartz countertops, a one-piece toilet and green walls
Large transitional master gray tile and porcelain tile porcelain tile bathroom photo in Minneapolis with an undermount sink, recessed-panel cabinets, white cabinets, quartz countertops, a one-piece toilet and green walls
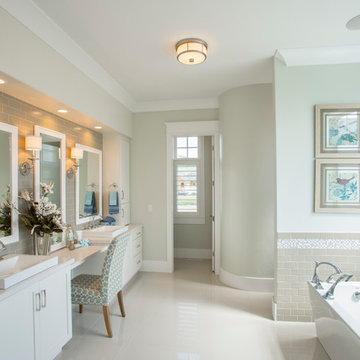
Highland Custom Homes
Example of a mid-sized transitional master gray tile and ceramic tile porcelain tile and beige floor freestanding bathtub design in Salt Lake City with shaker cabinets, white cabinets, green walls, a drop-in sink and marble countertops
Example of a mid-sized transitional master gray tile and ceramic tile porcelain tile and beige floor freestanding bathtub design in Salt Lake City with shaker cabinets, white cabinets, green walls, a drop-in sink and marble countertops
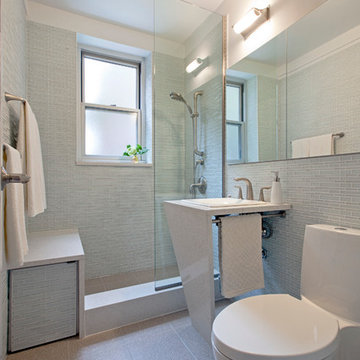
Bathroom - small transitional master glass tile and gray tile bathroom idea in New York with green walls
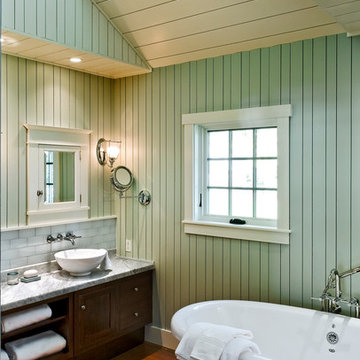
Rob Karosis
Freestanding bathtub - coastal master gray tile and subway tile medium tone wood floor freestanding bathtub idea in Portland Maine with a vessel sink, dark wood cabinets and green walls
Freestanding bathtub - coastal master gray tile and subway tile medium tone wood floor freestanding bathtub idea in Portland Maine with a vessel sink, dark wood cabinets and green walls
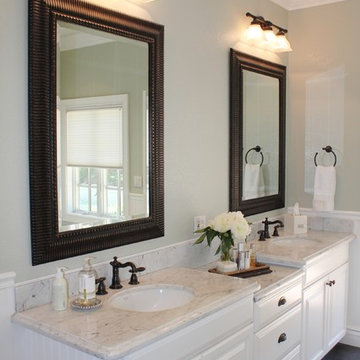
Gene Montemore
Bathroom - mid-sized traditional master gray tile slate floor bathroom idea in Phoenix with an undermount sink, raised-panel cabinets, white cabinets, marble countertops, a two-piece toilet and green walls
Bathroom - mid-sized traditional master gray tile slate floor bathroom idea in Phoenix with an undermount sink, raised-panel cabinets, white cabinets, marble countertops, a two-piece toilet and green walls
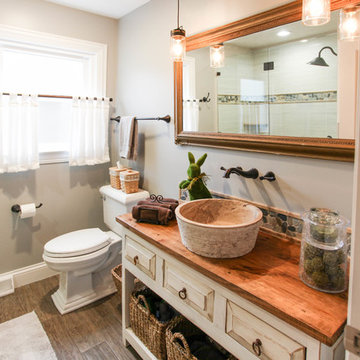
Bathroom - mid-sized farmhouse master gray tile and porcelain tile porcelain tile and brown floor bathroom idea in Chicago with furniture-like cabinets, distressed cabinets, a two-piece toilet, green walls, a vessel sink and wood countertops

Mid-sized transitional master white tile, gray tile, multicolored tile and stone tile marble floor, gray floor and double-sink bathroom photo in Baltimore with recessed-panel cabinets, white cabinets, a two-piece toilet, green walls, an undermount sink, marble countertops, white countertops, a niche and a built-in vanity
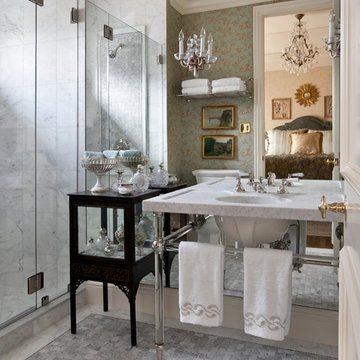
Guest Bathroom with free standing marble topped vanity, marble mosaic floor and antique accesses
Inspiration for a mid-sized timeless 3/4 gray tile and stone tile marble floor alcove shower remodel in Denver with green walls, a wall-mount sink and marble countertops
Inspiration for a mid-sized timeless 3/4 gray tile and stone tile marble floor alcove shower remodel in Denver with green walls, a wall-mount sink and marble countertops
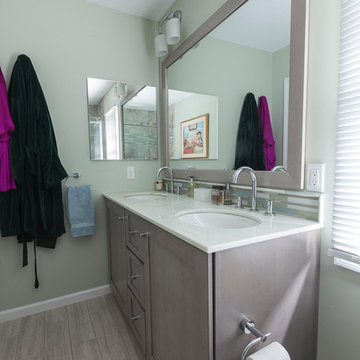
David Dadekian
Bathroom - small contemporary master gray tile and ceramic tile porcelain tile and gray floor bathroom idea in New York with shaker cabinets, gray cabinets, a one-piece toilet, green walls, an undermount sink and onyx countertops
Bathroom - small contemporary master gray tile and ceramic tile porcelain tile and gray floor bathroom idea in New York with shaker cabinets, gray cabinets, a one-piece toilet, green walls, an undermount sink and onyx countertops
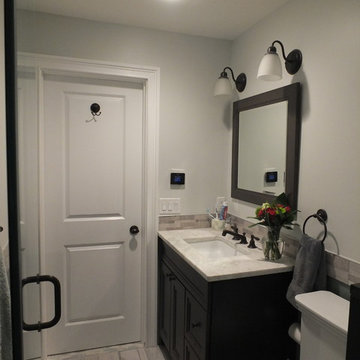
This master on-suite bathroom feels sophisticated in it's mix of dark and light materials, from the dark grey-stained vanity and mirror, dark sable bronze finished faucetry by Sigma Faucet, and Slate Tile mixed with the light counters, dark faux stacked stone accent tile and light wood-look tile flooring.
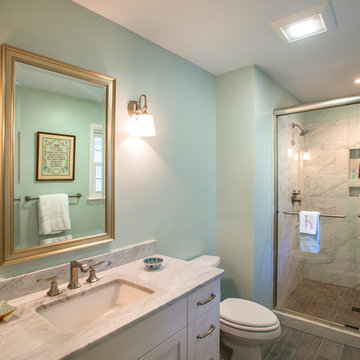
Photography: Jason Stemple
Example of a small transitional master gray tile and ceramic tile ceramic tile and brown floor bathroom design in Charleston with recessed-panel cabinets, white cabinets, a two-piece toilet, green walls, an undermount sink and marble countertops
Example of a small transitional master gray tile and ceramic tile ceramic tile and brown floor bathroom design in Charleston with recessed-panel cabinets, white cabinets, a two-piece toilet, green walls, an undermount sink and marble countertops
Gray Tile Bath with Green Walls Ideas
1







