Multicolored Tile and Porcelain Tile Bath with a Two-Piece Toilet Ideas
Refine by:
Budget
Sort by:Popular Today
1 - 20 of 3,338 photos
Item 1 of 4
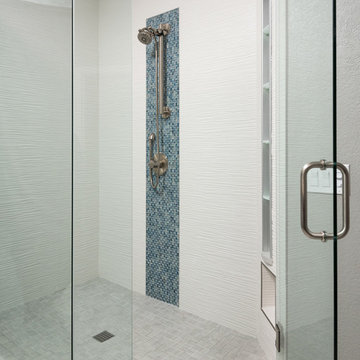
They opted to lighten up the space by choosing a textured tile for their walk-in shower. Vibrant blue hue tiles complement the space wonderfully.Scott Basile, Basile Photography

This warm and inviting space has great industrial flair. We love the contrast of the black cabinets, plumbing fixtures, and accessories against the bright warm tones in the tile. Pebble tile was used as accent through the space, both in the niches in the tub and shower areas as well as for the backsplash behind the sink. The vanity is front and center when you walk into the space from the master bedroom. The framed medicine cabinets on the wall and drawers in the vanity provide great storage. The deep soaker tub, taking up pride-of-place at one end of the bathroom, is a great place to relax after a long day. A walk-in shower at the other end of the bathroom balances the space. The shower includes a rainhead and handshower for a luxurious bathing experience. The black theme is continued into the shower and around the glass panel between the toilet and shower enclosure. The shower, an open, curbless, walk-in, works well now and will be great as the family grows up and ages in place.
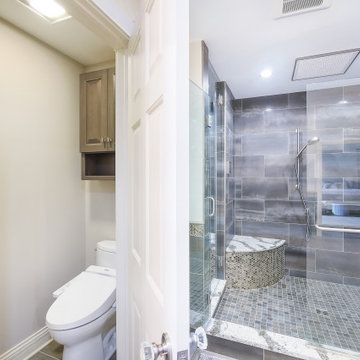
When I originally met with the client in their home they told me that they wanted this to be an absolutely beautiful bathroom. As we designed the space I knew we needed a starting point to build from and I showed them Cambria Galloway Quartz Counter-top. I knew from talking to them that this could work really well for the space. They fell in love with it. We carried the sample with us through the entire design process. The whole bathroom color pallet came from the counter. We added the Galloway in the shower and in the steam room to keep the same feel and color palette. The homeowner was blown away and totally is in love with the entire bathroom.

Simple clean design...in this master bathroom renovation things were kept in the same place but in a very different interpretation. The shower is where the exiting one was, but the walls surrounding it were taken out, a curbless floor was installed with a sleek tile-over linear drain that really goes away. A free-standing bathtub is in the same location that the original drop in whirlpool tub lived prior to the renovation. The result is a clean, contemporary design with some interesting "bling" effects like the bubble chandelier and the mirror rounds mosaic tile located in the back of the niche.
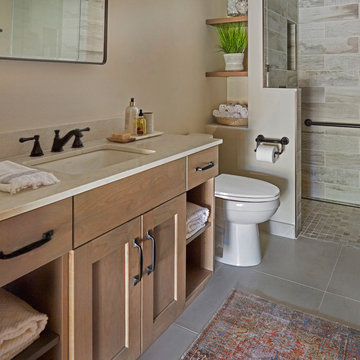
This project was completed for clients who wanted a comfortable, accessible 1ST floor bathroom for their grown daughter to use during visits to their home as well as a nicely-appointed space for any guest. Their daughter has some accessibility challenges so the bathroom was also designed with that in mind.
The original space worked fairly well in some ways, but we were able to tweak a few features to make the space even easier to maneuver through. We started by making the entry to the shower flush so that there is no curb to step over. In addition, although there was an existing oversized seat in the shower, it was way too deep and not comfortable to sit on and just wasted space. We made the shower a little smaller and then provided a fold down teak seat that is slip resistant, warm and comfortable to sit on and can flip down only when needed. Thus we were able to create some additional storage by way of open shelving to the left of the shower area. The open shelving matches the wood vanity and allows a spot for the homeowners to display heirlooms as well as practical storage for things like towels and other bath necessities.
We carefully measured all the existing heights and locations of countertops, toilet seat, and grab bars to make sure that we did not undo the things that were already working well. We added some additional hidden grab bars or “grabcessories” at the toilet paper holder and shower shelf for an extra layer of assurance. Large format, slip-resistant floor tile was added eliminating as many grout lines as possible making the surface less prone to tripping. We used a wood look tile as an accent on the walls, and open storage in the vanity allowing for easy access for clean towels. Bronze fixtures and frameless glass shower doors add an elegant yet homey feel that was important for the homeowner. A pivot mirror allows adjustability for different users.
If you are interested in designing a bathroom featuring “Living In Place” or accessibility features, give us a call to find out more. Susan Klimala, CKBD, is a Certified Aging In Place Specialist (CAPS) and particularly enjoys helping her clients with unique needs in the context of beautifully designed spaces.
Designed by: Susan Klimala, CKD, CBD
Photography by: Michael Alan Kaskel

This spacious walk-in shower feels like it's own room thanks to the single stair entry and generous knee wall, but the partial glass wall keeps it connected to the rest of the room. An Artistic Tile Mosaic Tile adds texture and plenty of color as well
Scott Bergmann Photography
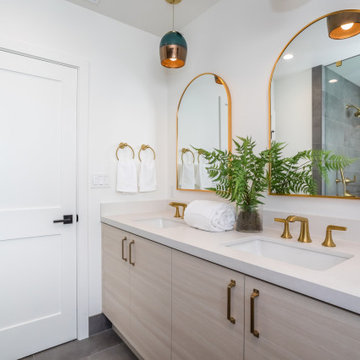
Inspiration for a mid-sized country master multicolored tile and porcelain tile porcelain tile, gray floor and double-sink bathroom remodel in Los Angeles with flat-panel cabinets, light wood cabinets, a two-piece toilet, white walls, an undermount sink, quartz countertops, white countertops and a built-in vanity
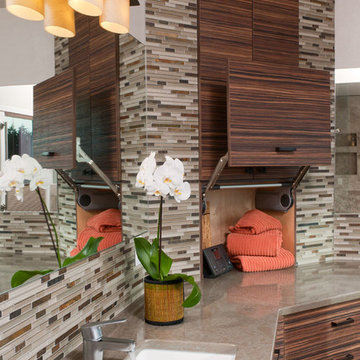
Design and remodel by Trisa & Co. Interior Design and Pantry and Latch.
Eric Neurath Photography
Example of a large zen master multicolored tile and porcelain tile porcelain tile bathroom design in Seattle with an undermount sink, flat-panel cabinets, dark wood cabinets, quartz countertops, a two-piece toilet and gray walls
Example of a large zen master multicolored tile and porcelain tile porcelain tile bathroom design in Seattle with an undermount sink, flat-panel cabinets, dark wood cabinets, quartz countertops, a two-piece toilet and gray walls

This bathroom remodel was designed by Nicole from our Windham showroom. This remodel features Cabico Essence cabinets with maple wood, Stretto door style (flat panel) and Bonavista (blue paint) finish. This remodel also features LG viatera Quartz countertop with Rococo color and standard edge. This also was used for shelves in the shower. The floor and shower walls is 12” x 24” by Mediterranean with Marmol Venatino color in honed. The shampoo niche is also in the same tile and color but in 2” x 2” size in honed. Other features includes Maax tub in white, Moen chrome faucet, Kohler Caxton white sink, Moen Chrome Showerhead, Moen Chrome Valve Trim, Moen Flara Chrome light fixture, Moen chrome Towel Ring, and Moen chrome double robe hook. The hardware is by Amerock with Chrome Handles and Knobs.
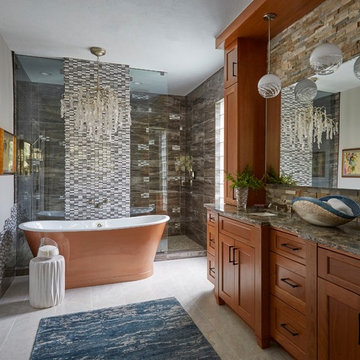
This client’s original master bathroom was outdated, dingy, and disorganized. It was cut up into multiple small spaces: an oversized drop-in tub in the middle of the bathroom, a tiny shower that could only hold one person, a cramped linen cabinet, and his and hers closets. This was not a good use of space. The client desired a more sophisticated, personal, spa-like space for maximum relaxation. We redesigned the space by creating a large walk-in closet for two, created a larger Kohler smart shower space, installed a freestanding white and metallic copper tub instead of the huge 90s corner whirlpool, and we redesigned the vanity to create ample functional storage for this couple. The lighting behind the mirror highlights the natural stone, creates depth, and creates the illusion of a larger space. The chandelier brings an element of metallic sparkle and shimmer while remaining organic and natural in its design. By reorganizing the space, we were able to enlarge the shower to span the width of the bathroom – a huge upgrade from their original shower to complete this clean, crisp, and relaxing master bathroom. Rich and inviting, this is a relaxing space that you could literally spend hours in. When you leave this bathroom, you feel energized and ready to take on the world!
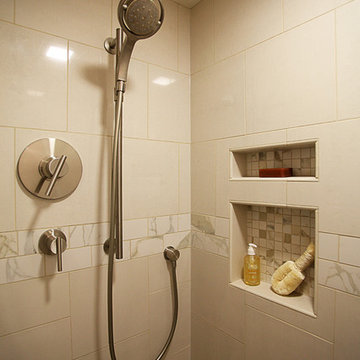
Michael Gregg Photography
Alcove shower - transitional multicolored tile and porcelain tile alcove shower idea in Seattle with an undermount sink, shaker cabinets, white cabinets, quartz countertops and a two-piece toilet
Alcove shower - transitional multicolored tile and porcelain tile alcove shower idea in Seattle with an undermount sink, shaker cabinets, white cabinets, quartz countertops and a two-piece toilet
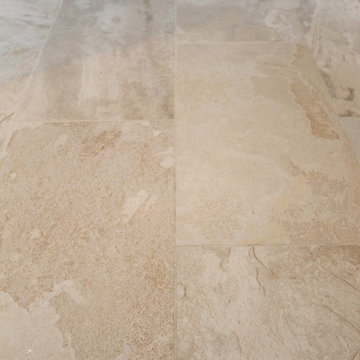
Contractor: Paul Twa Designer: Julie Maulsolf Photography: Alea Paul
Mid-sized transitional master multicolored tile and porcelain tile porcelain tile bathroom photo in Grand Rapids with an integrated sink, raised-panel cabinets, white cabinets, solid surface countertops, a two-piece toilet and gray walls
Mid-sized transitional master multicolored tile and porcelain tile porcelain tile bathroom photo in Grand Rapids with an integrated sink, raised-panel cabinets, white cabinets, solid surface countertops, a two-piece toilet and gray walls
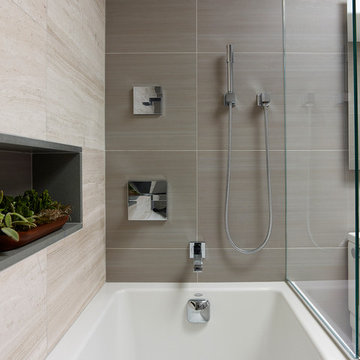
The third floor bath features a generous 6 foot soaking tub that is illuminated by the skylight above. The bath includes both an overhead rain shower head and hand shower wand. Photograph © Jeffrey Totaro.
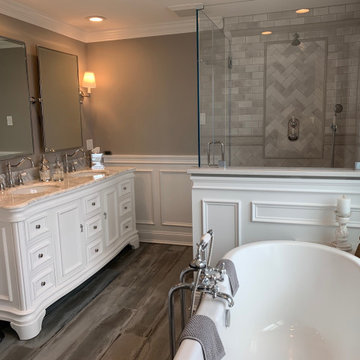
Inspiration for a large french country master multicolored tile and porcelain tile porcelain tile, multicolored floor, double-sink and wainscoting freestanding bathtub remodel in Bridgeport with raised-panel cabinets, white cabinets, a two-piece toilet, gray walls, an undermount sink, marble countertops, a hinged shower door, multicolored countertops and a freestanding vanity
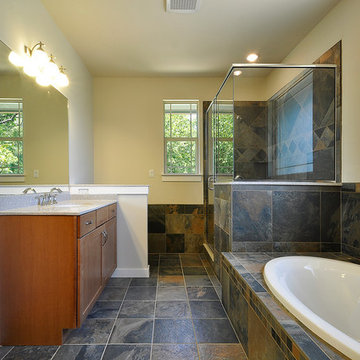
Twisted Tours
Bathroom - mid-sized craftsman master multicolored tile and porcelain tile porcelain tile bathroom idea in Austin with an undermount sink, shaker cabinets, medium tone wood cabinets, solid surface countertops, a two-piece toilet and beige walls
Bathroom - mid-sized craftsman master multicolored tile and porcelain tile porcelain tile bathroom idea in Austin with an undermount sink, shaker cabinets, medium tone wood cabinets, solid surface countertops, a two-piece toilet and beige walls
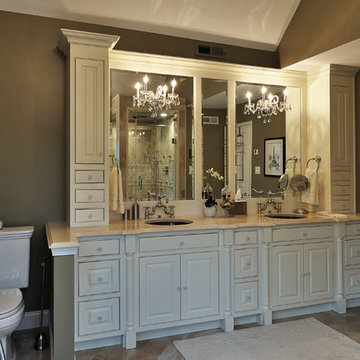
Pavel Selitskiy
Inspiration for a large timeless master multicolored tile and porcelain tile porcelain tile freestanding bathtub remodel in Philadelphia with an undermount sink, beaded inset cabinets, white cabinets, marble countertops, a two-piece toilet and green walls
Inspiration for a large timeless master multicolored tile and porcelain tile porcelain tile freestanding bathtub remodel in Philadelphia with an undermount sink, beaded inset cabinets, white cabinets, marble countertops, a two-piece toilet and green walls
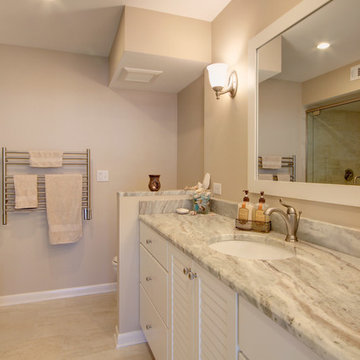
Avera Dsgn
Beach style multicolored tile and porcelain tile alcove shower photo in Miami with an undermount sink, louvered cabinets, white cabinets, granite countertops and a two-piece toilet
Beach style multicolored tile and porcelain tile alcove shower photo in Miami with an undermount sink, louvered cabinets, white cabinets, granite countertops and a two-piece toilet
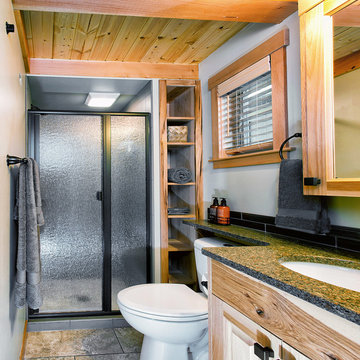
Diane Padys Photography
Small arts and crafts 3/4 multicolored tile and porcelain tile porcelain tile alcove shower photo in Seattle with an undermount sink, raised-panel cabinets, medium tone wood cabinets, quartz countertops, a two-piece toilet and gray walls
Small arts and crafts 3/4 multicolored tile and porcelain tile porcelain tile alcove shower photo in Seattle with an undermount sink, raised-panel cabinets, medium tone wood cabinets, quartz countertops, a two-piece toilet and gray walls
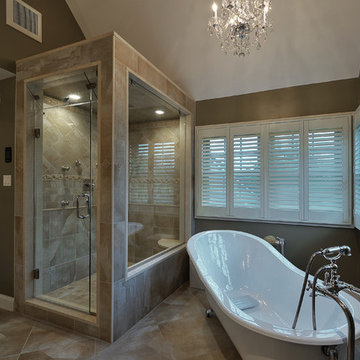
Pavel Selitskiy
Large elegant master multicolored tile and porcelain tile porcelain tile freestanding bathtub photo in Philadelphia with an undermount sink, beaded inset cabinets, white cabinets, marble countertops, a two-piece toilet and green walls
Large elegant master multicolored tile and porcelain tile porcelain tile freestanding bathtub photo in Philadelphia with an undermount sink, beaded inset cabinets, white cabinets, marble countertops, a two-piece toilet and green walls
Multicolored Tile and Porcelain Tile Bath with a Two-Piece Toilet Ideas
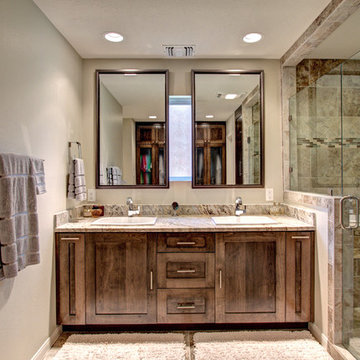
The original master bath had a large black Jacuzzi tub where the double vanity is now located. Originally the shower was enclosed with a 2' 8" shower entrance. We removed the wall and built a half wall to add more light, and increased the shower opening. Michael Whitesides
1







