White Tile Bath with an Undermount Tub Ideas
Refine by:
Budget
Sort by:Popular Today
1 - 20 of 27,681 photos
Item 1 of 4
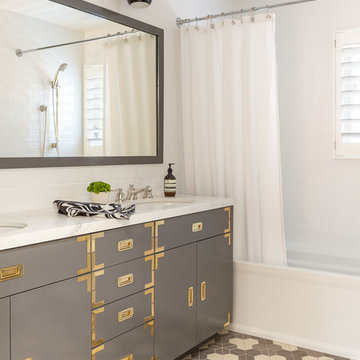
A traditional home in the Claremont Hills of Berkeley is enlarged and fully renovated to fit the lives of a young couple and their growing family. The existing partial upper floor was fully expanded to create three additional bedrooms, a hall bath, laundry room and updated master suite, with the intention that the expanded house volume harmoniously integrates with the architectural character of the existing home. A new central staircase brings in a tremendous amount of daylight to the heart of the ground floor while also providing a strong visual connection between the floors. The new stair includes access to an expanded basement level with storage and recreation spaces for the family. Main level spaces were also extensively upgraded with the help of noted San Francisco interior designer Grant K. Gibson. Photos by Kathryn MacDonald.
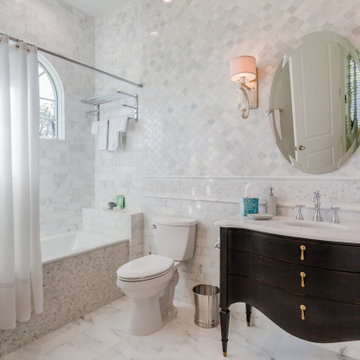
Example of a classic 3/4 white tile white floor bathroom design in Miami with dark wood cabinets, an undermount sink, white countertops and flat-panel cabinets

Inspiration for a mid-sized transitional 3/4 white tile and porcelain tile gray floor and marble floor bathroom remodel in Los Angeles with shaker cabinets, white cabinets, a one-piece toilet, pink walls, an undermount sink, multicolored countertops and marble countertops

Example of a transitional white tile medium tone wood floor, brown floor and single-sink wet room design in Atlanta with flat-panel cabinets, gray cabinets, an undermount tub, white walls, an undermount sink, white countertops and a floating vanity

Example of a mid-sized trendy kids' white tile and ceramic tile porcelain tile and gray floor bathroom design in Philadelphia with shaker cabinets, gray cabinets, a one-piece toilet, gray walls, an integrated sink, quartz countertops, a hinged shower door and white countertops

Inspiration for a mid-sized timeless master white tile and marble tile marble floor and white floor bathroom remodel in Los Angeles with furniture-like cabinets, dark wood cabinets, gray walls, an undermount sink, marble countertops and white countertops

After Picture with the carrara look quartz counter, under mounted sinks, flat panel white vanity and dark porcelain tile..
Small transitional white tile and ceramic tile porcelain tile bathroom photo in Las Vegas with white cabinets, a two-piece toilet, an undermount sink, quartz countertops and recessed-panel cabinets
Small transitional white tile and ceramic tile porcelain tile bathroom photo in Las Vegas with white cabinets, a two-piece toilet, an undermount sink, quartz countertops and recessed-panel cabinets
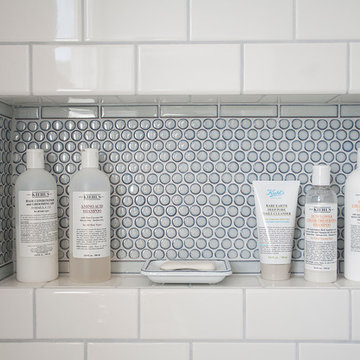
Bathroom - country master white tile and subway tile vinyl floor bathroom idea in San Francisco with flat-panel cabinets, white cabinets, a one-piece toilet, white walls, an undermount sink and solid surface countertops

Modern Traditional small bathroom
Inspiration for a small modern 3/4 white tile and porcelain tile porcelain tile and gray floor bathroom remodel in Salt Lake City with shaker cabinets, gray cabinets, a two-piece toilet, white walls, an undermount sink, quartz countertops and white countertops
Inspiration for a small modern 3/4 white tile and porcelain tile porcelain tile and gray floor bathroom remodel in Salt Lake City with shaker cabinets, gray cabinets, a two-piece toilet, white walls, an undermount sink, quartz countertops and white countertops

Red Ranch Studio photography
Bathroom - large contemporary master white tile and subway tile ceramic tile and gray floor bathroom idea in New York with a two-piece toilet, gray walls, a vessel sink, distressed cabinets, solid surface countertops and flat-panel cabinets
Bathroom - large contemporary master white tile and subway tile ceramic tile and gray floor bathroom idea in New York with a two-piece toilet, gray walls, a vessel sink, distressed cabinets, solid surface countertops and flat-panel cabinets

Inspiration for a mid-sized transitional 3/4 white tile and ceramic tile porcelain tile and gray floor bathroom remodel in San Francisco with blue cabinets, gray walls, an undermount sink, marble countertops, white countertops and recessed-panel cabinets
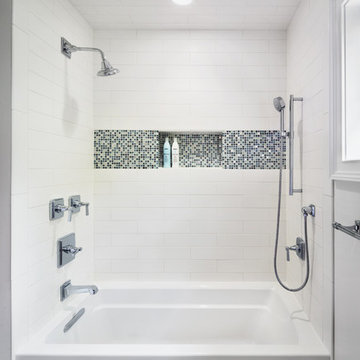
Amanda Kirkpatrick Photography
Mid-sized elegant 3/4 white tile and porcelain tile porcelain tile bathroom photo in New York with white walls
Mid-sized elegant 3/4 white tile and porcelain tile porcelain tile bathroom photo in New York with white walls

Double sink vanity perfect for a kid's shared bathroom. White subway wainscotting and penny tile with light grey grout frame the room and a fun herringbone pattern in the tub surround add whimsy.
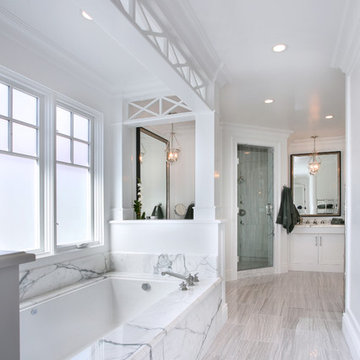
Inspiration for a mid-sized coastal master white tile and marble tile porcelain tile and gray floor alcove shower remodel in Orange County with white cabinets, marble countertops, white walls, recessed-panel cabinets, an undermount tub, an undermount sink and a hinged shower door

Bathroom - scandinavian 3/4 porcelain tile and white tile ceramic tile and green floor bathroom idea in Boston with flat-panel cabinets, light wood cabinets, a two-piece toilet, white walls, an undermount sink, quartz countertops and white countertops

Bathroom - small transitional 3/4 white tile and porcelain tile white floor bathroom idea in DC Metro with an undermount sink, marble countertops, gray countertops, dark wood cabinets, a two-piece toilet, gray walls and shaker cabinets

Inspiration for a mid-sized transitional 3/4 white tile and porcelain tile porcelain tile and multicolored floor bathroom remodel in Seattle with blue cabinets, a one-piece toilet, white walls, an undermount sink, marble countertops, white countertops and recessed-panel cabinets
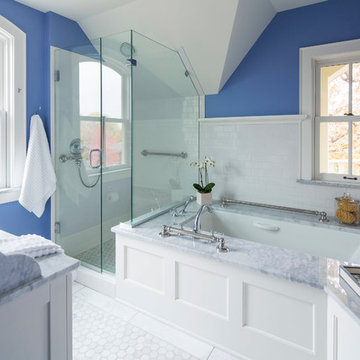
Traditional design blends well with 21st century accessibility standards. Designed by architect Jeremiah Battles of Acacia Architects and built by Ben Quie & Sons, this beautiful new home features details found a century ago, combined with a creative use of space and technology to meet the owner’s mobility needs. Even the elevator is detailed with quarter-sawn oak paneling. Feeling as though it has been here for generations, this home combines architectural salvage with creative design. The owner brought in vintage lighting fixtures, a Tudor fireplace surround, and beveled glass for windows and doors. The kitchen pendants and sconces were custom made to match a 1912 Sheffield fixture she had found. Quarter-sawn oak in the living room, dining room, and kitchen, and flat-sawn oak in the pantry, den, and powder room accent the traditional feel of this brand-new home.
Design by Acacia Architects/Jeremiah Battles
Construction by Ben Quie and Sons
Photography by: Troy Thies

To create enough room to add a dual vanity, Blackline integrated an adjacent closet and borrowed some square footage from an existing closet to the space. The new modern vanity includes stained walnut flat panel cabinets and is topped with white Quartz and matte black fixtures.
White Tile Bath with an Undermount Tub Ideas
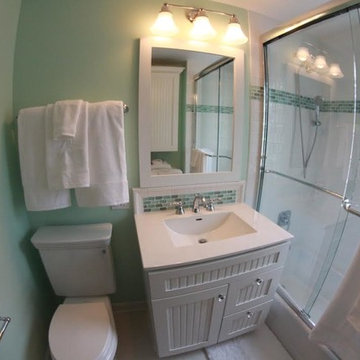
This bright and cheery kid's bathroom has come a long way from the original dark and boring bathroom. Incorporating a tumbled glass mosaic that resembles sea glass, added a touch of whimsy. Additional storage was essential for a shared bathroom. A porcelain countertop with integral sink makes for easy cleaning. Recessed can lighting provides plenty of general lighting and a light bar above the sink add great additional task lighting. Octagon and dot floor tile and subway tile helps lend itself to the traditional style home. Vanity by Dura Supreme Cabinetry.
1







