Ceramic Tile Bath with Dark Wood Cabinets Ideas
Refine by:
Budget
Sort by:Popular Today
621 - 640 of 21,720 photos
Item 1 of 3
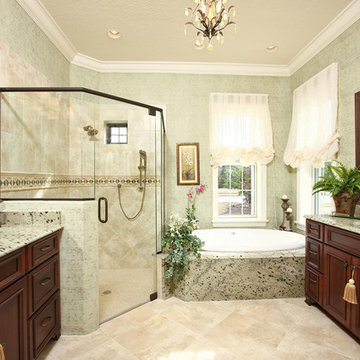
Example of a large classic master white tile and ceramic tile ceramic tile corner shower design in Tampa with a drop-in sink, recessed-panel cabinets, dark wood cabinets, quartz countertops, a hot tub and green walls
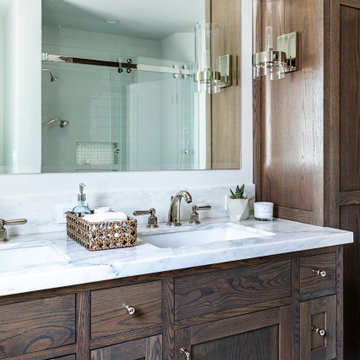
This Altadena home is the perfect example of modern farmhouse flair. The powder room flaunts an elegant mirror over a strapping vanity; the butcher block in the kitchen lends warmth and texture; the living room is replete with stunning details like the candle style chandelier, the plaid area rug, and the coral accents; and the master bathroom’s floor is a gorgeous floor tile.
Project designed by Courtney Thomas Design in La Cañada. Serving Pasadena, Glendale, Monrovia, San Marino, Sierra Madre, South Pasadena, and Altadena.
For more about Courtney Thomas Design, click here: https://www.courtneythomasdesign.com/
To learn more about this project, click here:
https://www.courtneythomasdesign.com/portfolio/new-construction-altadena-rustic-modern/
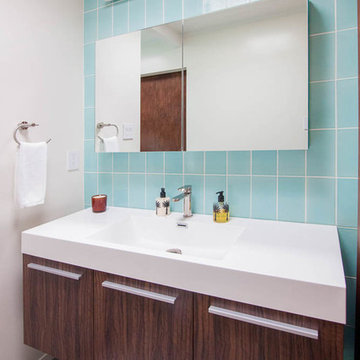
John Shum, Destination Eichler
Small 1950s blue tile and ceramic tile alcove bathtub photo in San Francisco with flat-panel cabinets and dark wood cabinets
Small 1950s blue tile and ceramic tile alcove bathtub photo in San Francisco with flat-panel cabinets and dark wood cabinets
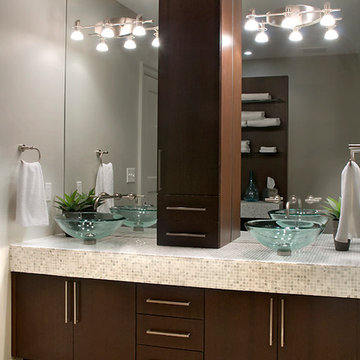
Dark Wenge wood cabinetry and mosaic tiled countertop with vessel sinks define this Master Bath.
Bathroom - mid-sized contemporary master multicolored tile and ceramic tile bathroom idea in Other with flat-panel cabinets, dark wood cabinets and tile countertops
Bathroom - mid-sized contemporary master multicolored tile and ceramic tile bathroom idea in Other with flat-panel cabinets, dark wood cabinets and tile countertops
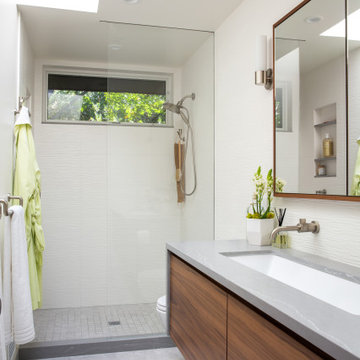
1960s white tile and ceramic tile porcelain tile, gray floor, single-sink, vaulted ceiling and wainscoting walk-in shower photo in San Francisco with flat-panel cabinets, dark wood cabinets, a wall-mount toilet, white walls, a trough sink, quartz countertops, a hinged shower door, gray countertops and a floating vanity
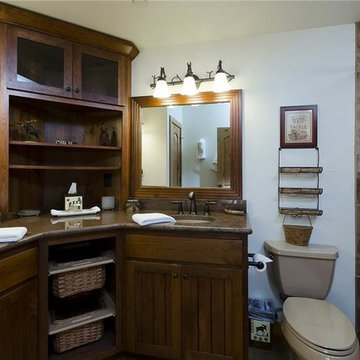
Example of a mid-sized mountain style master beige tile, brown tile, gray tile and ceramic tile bathroom design in Denver with shaker cabinets, dark wood cabinets, a one-piece toilet, white walls, an undermount sink and marble countertops
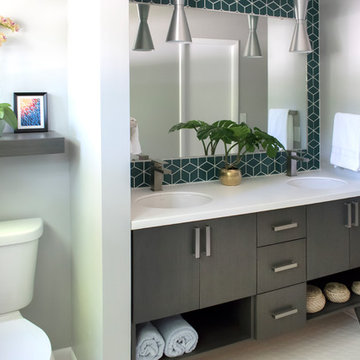
Cory Rodeheaver
Example of a mid-sized 1960s master green tile and ceramic tile white floor and mosaic tile floor bathroom design in Chicago with flat-panel cabinets, dark wood cabinets, a two-piece toilet, gray walls, an undermount sink, solid surface countertops and white countertops
Example of a mid-sized 1960s master green tile and ceramic tile white floor and mosaic tile floor bathroom design in Chicago with flat-panel cabinets, dark wood cabinets, a two-piece toilet, gray walls, an undermount sink, solid surface countertops and white countertops
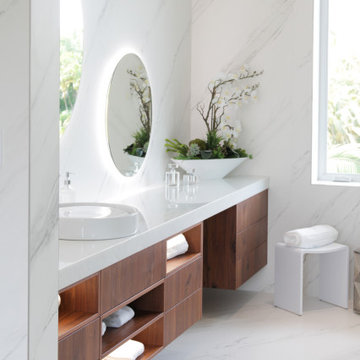
Custom Compact Bathroom, American Walnut veneer
Small trendy master beige tile and ceramic tile ceramic tile, gray floor and single-sink bathroom photo in Miami with flat-panel cabinets, dark wood cabinets, a one-piece toilet, beige walls, a vessel sink, quartz countertops, white countertops and a floating vanity
Small trendy master beige tile and ceramic tile ceramic tile, gray floor and single-sink bathroom photo in Miami with flat-panel cabinets, dark wood cabinets, a one-piece toilet, beige walls, a vessel sink, quartz countertops, white countertops and a floating vanity

©2016 Daniel Feldkamp, Visual Edge Imaging Studios
Small elegant master gray tile and ceramic tile porcelain tile and gray floor corner shower photo in Other with recessed-panel cabinets, dark wood cabinets, a two-piece toilet, beige walls, an undermount sink, granite countertops and a hinged shower door
Small elegant master gray tile and ceramic tile porcelain tile and gray floor corner shower photo in Other with recessed-panel cabinets, dark wood cabinets, a two-piece toilet, beige walls, an undermount sink, granite countertops and a hinged shower door
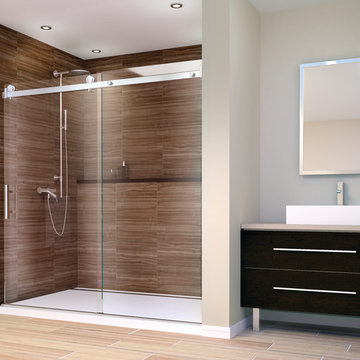
Acero Series - Stall assembly
Inspired by the minimal use of metal and precision crafted design of our Matrix Series, the Acero frameless, shower enclosure offers a clean, Architectural statement ideal for any transitional or contemporary bath setting. With built-in adjustability to fit almost any wall condition and a range of glass sizes available, the Acero will complement your bath and stall opening. Acero is constructed with durable, stainless steel hardware combined with 3/8" optimum clear (low-iron), tempered glass that is protected with EnduroShield glass coating. A truly frameless, sliding door is supported by a rectangular stainless steel rail eliminating the typical header. Two machined stainless steel rollers allow you to effortlessly operate the enclosure. Finish choices include Brushed Stainless Steel and High Polished Stainless Steel.
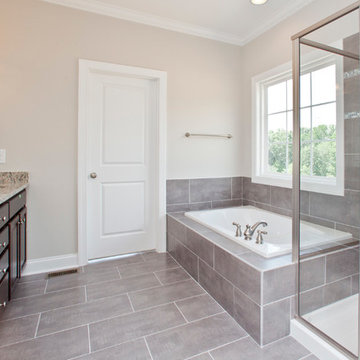
Large transitional master gray tile and ceramic tile ceramic tile bathroom photo in Raleigh with an undermount sink, raised-panel cabinets, dark wood cabinets, granite countertops, a two-piece toilet and gray walls
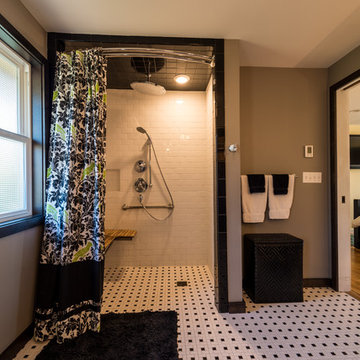
This bathroom is fully wheelchair accessible. The cabinets were custom-built to accommodate the extra needed space.
Photos by Aleksandr Akinshev
Inspiration for a large master black and white tile and ceramic tile ceramic tile bathroom remodel in Seattle with beaded inset cabinets, dark wood cabinets, a two-piece toilet, gray walls, an undermount sink and marble countertops
Inspiration for a large master black and white tile and ceramic tile ceramic tile bathroom remodel in Seattle with beaded inset cabinets, dark wood cabinets, a two-piece toilet, gray walls, an undermount sink and marble countertops
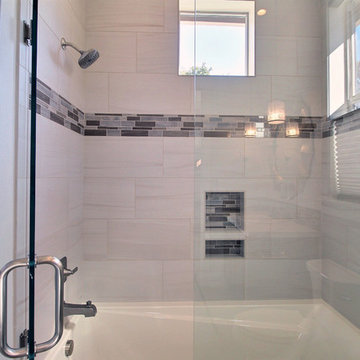
Paint by Sherwin Williams
Body Color - Agreeable Gray - SW 7029
Trim Color - Dover White - SW 6385
Media Room Wall Color - Accessible Beige - SW 7036
Floor & Wall Tile by Macadam Floor & Design
Tile Countertops & Tub Walls by Florida Tile
Tile Product Sequence in Breeze (in Drift on floor)
Shower Wall Accent & Niche Tile by Tierra Sol
Tile Product - Driftwood in Muretto Brown Mosaic
Sinks by Decolav
Sink Faucet by Delta Faucet
Windows by Milgard Windows & Doors
Window Product Style Line® Series
Window Supplier Troyco - Window & Door
Window Treatments by Budget Blinds
Lighting by Destination Lighting
Fixtures by Crystorama Lighting
Interior Design by Creative Interiors & Design
Custom Cabinetry & Storage by Northwood Cabinets
Customized & Built by Cascade West Development
Photography by ExposioHDR Portland
Original Plans by Alan Mascord Design Associates
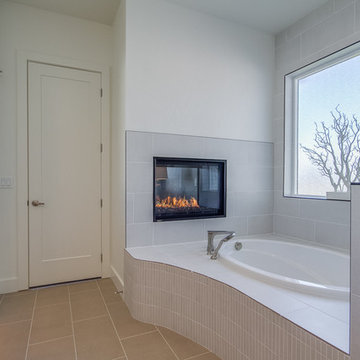
Bathroom - large transitional master black tile, brown tile, gray tile and ceramic tile porcelain tile bathroom idea in Boise with shaker cabinets, dark wood cabinets, white walls, an undermount sink and soapstone countertops
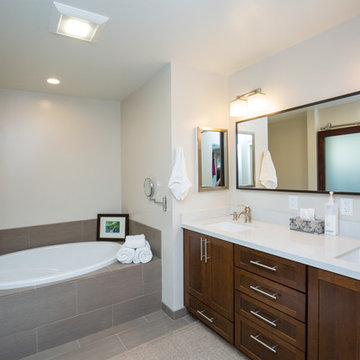
A sleek look for the new master bathroom. Double rectangular sinks and a extra long horizontal mirror are details that stand out.
Inspiration for a mid-sized contemporary master gray tile and ceramic tile ceramic tile drop-in bathtub remodel in San Diego with an undermount sink, flat-panel cabinets, dark wood cabinets and white walls
Inspiration for a mid-sized contemporary master gray tile and ceramic tile ceramic tile drop-in bathtub remodel in San Diego with an undermount sink, flat-panel cabinets, dark wood cabinets and white walls
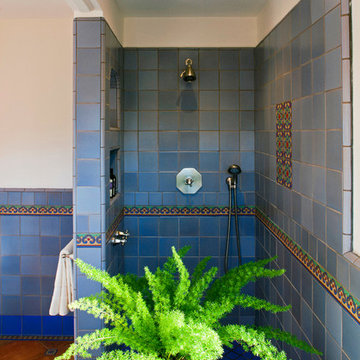
Photo by Langdon Clay
Inspiration for a large timeless master blue tile and ceramic tile terra-cotta tile bathroom remodel in San Francisco with recessed-panel cabinets, dark wood cabinets, white walls, an undermount sink, tile countertops and a one-piece toilet
Inspiration for a large timeless master blue tile and ceramic tile terra-cotta tile bathroom remodel in San Francisco with recessed-panel cabinets, dark wood cabinets, white walls, an undermount sink, tile countertops and a one-piece toilet
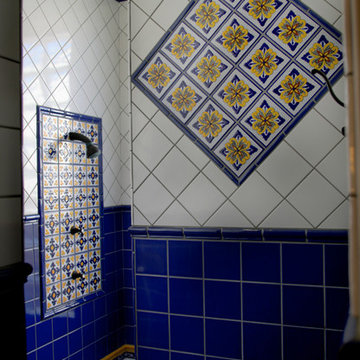
Indoor and Outdoor Mexican Talavera Tile
Bathroom - large mediterranean master blue tile and ceramic tile terra-cotta tile and red floor bathroom idea in Sacramento with raised-panel cabinets, dark wood cabinets, an undermount tub, beige walls, an undermount sink, tile countertops and orange countertops
Bathroom - large mediterranean master blue tile and ceramic tile terra-cotta tile and red floor bathroom idea in Sacramento with raised-panel cabinets, dark wood cabinets, an undermount tub, beige walls, an undermount sink, tile countertops and orange countertops
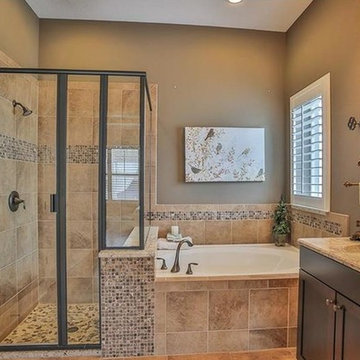
Inspiration for a mid-sized timeless 3/4 beige tile, brown tile and ceramic tile bathroom remodel in Orlando with shaker cabinets, dark wood cabinets, a two-piece toilet, brown walls, an undermount sink, granite countertops and a hinged shower door
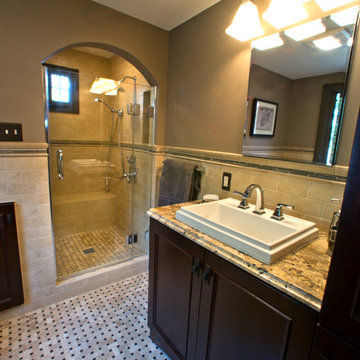
The Inspiration for this master bathroom remodel was the homeowners' desire for improved functionality of this small bath and updated design and products befitting the English Cottage style home. The goals for this projects were:
1. Redesign the bath to accommodate a more functional floor plan, better accessibility and storage.
2. Create the illusion of a larger space as the homeowners stated "the space felt too small and crammed in".
3. a "warmer and cozy feel, for the bath to become a comfortable and relaxing refuge".
The arch to the shower was raised 3", opening the space visually to the bath and maintaining the English cottage charm.
The vanity area features a Kohler recessed medicine cabinet that fits appropriately on top of the chair rail, a traditional three bulb light fixture, and a neo traditional designed Kohler Tresham rectangular sink. The goal was to create clean lines and use the geometric form of the Delta Dryden lavatory faucet.
Brazilian Bordeax Siena Granite was selected for its organic, warm, and lighter background colors consisting mainly of cream with burgundy flowing throughout, drawing out the rich hues of the cabinetry.
The toilet and tub were relocated on the opposite wall, creating an easily accessible and functional work space. The wainscoting and chair rail extend into the shower in a linear fashion. The basket weave pattern of the floor adds a visual and tactual texture.
Ceramic Tile Bath with Dark Wood Cabinets Ideas
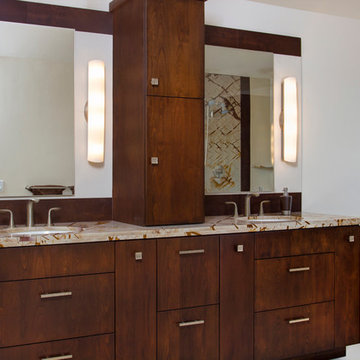
Master Bath with A View
Constantly on the move, these homeowners are busy parents of two active boys. So when they have a moment to relax, they want a space that is just for them.
Their newly designed master bathroom features a luxurious double vanity with a storage tower and a spacious double shower with a frameless glass surround. Both of these elements are clad in a spectacular granite with sharp brown and rust lines, coupled with brown and beige field tiles that make a bold statement as you enter the space.
Requesting lots of storage space, the new vanity has room for all of the homeowners’ items, with room to spare. Large Roburn medicine cabinets are recessed into the wall over the sinks for added storage and a streamlined, contemporary look.
Originally a wide window extended most of the way across the back wall. This window was dramatically reduced to make room for the very large shower, which has two walls of shower heads. This was very important for the homeowners, so that the space can easily fit two people at once. The new windows still offer great views of the back yard, but also give much needed privacy that the room was originally lacking.
The rich, espresso stained cabinets compliment the colors in the granite and add to the crisp, contemporary feel of the space.
A lot of thought went into designing the new, large shower, and removing the original soaker tub. The homeowners decided that since they have never used the tub in the ten years of living in the home, that they wanted a space that truly reflected their needs.
The result is a luxurious, master bath retreat.
32



