Ceramic Tile Bath Ideas
Refine by:
Budget
Sort by:Popular Today
1 - 20 of 2,202 photos

The wall tile in the powder room has a relief edge that gives it great visual dimension. There is an underlit counter top that highlights the fossil stone top. This is understated elegance for sure!

Walk-in shower - large contemporary master white tile and ceramic tile light wood floor walk-in shower idea in Los Angeles with flat-panel cabinets, medium tone wood cabinets, an integrated sink, a hinged shower door, white walls and concrete countertops
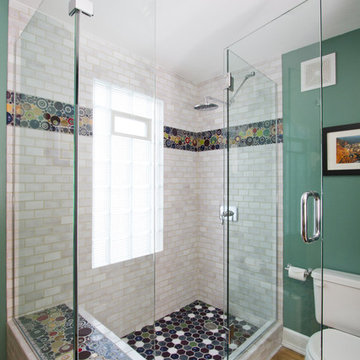
Mid-sized eclectic 3/4 multicolored tile and ceramic tile light wood floor and brown floor corner shower photo in Minneapolis with recessed-panel cabinets, light wood cabinets, wood countertops, green walls, a two-piece toilet and a hinged shower door
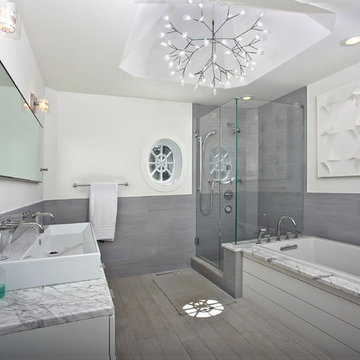
David Lindsay, Advanced Photographix
Inspiration for a mid-sized coastal master gray tile and ceramic tile light wood floor and beige floor bathroom remodel in New York with flat-panel cabinets, white cabinets, a one-piece toilet, white walls, a trough sink, marble countertops, a hinged shower door and white countertops
Inspiration for a mid-sized coastal master gray tile and ceramic tile light wood floor and beige floor bathroom remodel in New York with flat-panel cabinets, white cabinets, a one-piece toilet, white walls, a trough sink, marble countertops, a hinged shower door and white countertops
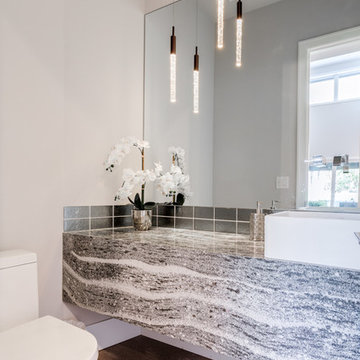
Small minimalist black tile and ceramic tile light wood floor powder room photo in Seattle with a two-piece toilet, white walls, a vessel sink and multicolored countertops

Nantucket Architectural Photography
Bathroom - large coastal master white tile and ceramic tile light wood floor bathroom idea in Boston with white walls
Bathroom - large coastal master white tile and ceramic tile light wood floor bathroom idea in Boston with white walls

Image of Guest Bathroom. In this high contrast bathroom the dark Navy Blue vanity and shower wall tile installed in chevron pattern pop off of this otherwise neutral, white space. The white grout helps to accentuate the tile pattern on the blue accent wall in the shower for more interest.
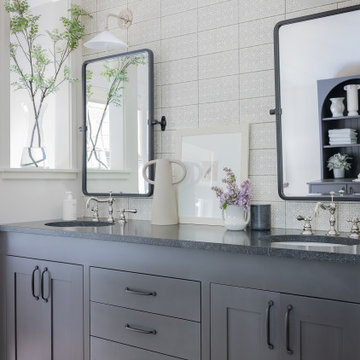
Example of a large cottage master black and white tile and ceramic tile light wood floor and single-sink doorless shower design in Boston with flat-panel cabinets, black cabinets, white walls, granite countertops, a hinged shower door and a built-in vanity
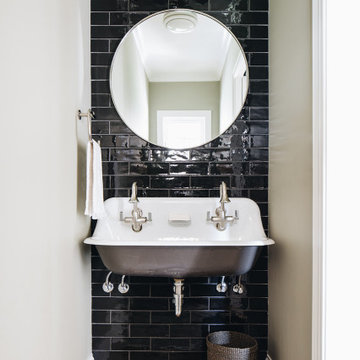
Small transitional black tile and ceramic tile light wood floor and brown floor powder room photo in Chicago with a two-piece toilet, beige walls and a trough sink
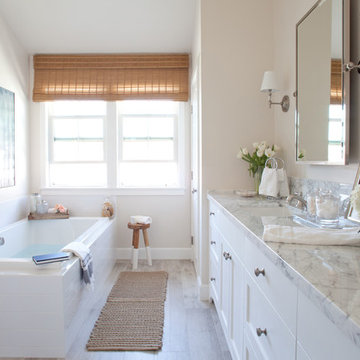
Amy Bartlam Photography
Bathroom - large country master white tile and ceramic tile light wood floor bathroom idea in Los Angeles with a drop-in sink, shaker cabinets, white cabinets, marble countertops and beige walls
Bathroom - large country master white tile and ceramic tile light wood floor bathroom idea in Los Angeles with a drop-in sink, shaker cabinets, white cabinets, marble countertops and beige walls
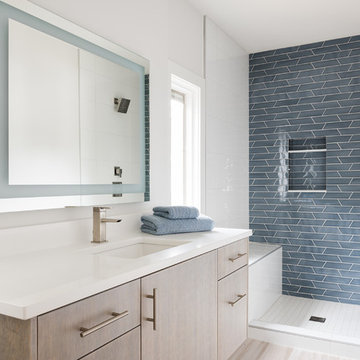
Bathroom - mid-sized contemporary 3/4 white tile and ceramic tile light wood floor and beige floor bathroom idea in Salt Lake City with flat-panel cabinets, light wood cabinets, white walls, an undermount sink, solid surface countertops and white countertops

We loved updating this 1977 house giving our clients a more transitional kitchen, living room and powder bath. Our clients are very busy and didn’t want too many options. Our designers narrowed down their selections and gave them just enough options to choose from without being overwhelming.
In the kitchen, we replaced the cabinetry without changing the locations of the walls, doors openings or windows. All finished were replaced with beautiful cabinets, counter tops, sink, back splash and faucet hardware.
In the Master bathroom, we added all new finishes. There are two closets in the bathroom that did not change but everything else did. We.added pocket doors to the bedroom, where there were no doors before. Our clients wanted taller 36” height cabinets and a seated makeup vanity, so we were able to accommodate those requests without any problems. We added new lighting, mirrors, counter top and all new plumbing fixtures in addition to removing the soffits over the vanities and the shower, really opening up the space and giving it a new modern look. They had also been living with the cold and hot water reversed in the shower, so we also fixed that for them!
In their den, they wanted to update the dark paneling, remove the large stone from the curved fireplace wall and they wanted a new mantel. We flattened the wall, added a TV niche above fireplace and moved the cable connections, so they have exactly what they wanted. We left the wood paneling on the walls but painted them a light color to brighten up the room.
There was a small wet bar between the den and their family room. They liked the bar area but didn’t feel that they needed the sink, so we removed and capped the water lines and gave the bar an updated look by adding new counter tops and shelving. They had some previous water damage to their floors, so the wood flooring was replaced throughout the den and all connecting areas, making the transition from one room to the other completely seamless. In the end, the clients love their new space and are able to really enjoy their updated home and now plan stay there for a little longer!
Design/Remodel by Hatfield Builders & Remodelers | Photography by Versatile Imaging
Less
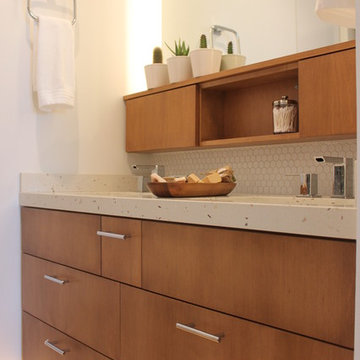
KRS
Have you ever dreamt about your pie in the sky home? Well I have! That is, our wonderful client’s dream home. It includes a place with 72-degree weather everyday, a wondrous view of a harbor, a walkable city & with clean, modern accommodations. And voilà… a penthouse flat in downtown San Diego by the bay. We stripped away the cheap 80’s rental finishes, opened things up to bring in the sunshine, added new flooring, kitchen, bathrooms, a fireplace refresh and modern furniture for a little slice of heaven and comfort. Don't tell anyone, but there’s even a Lazy Boy chair in there!
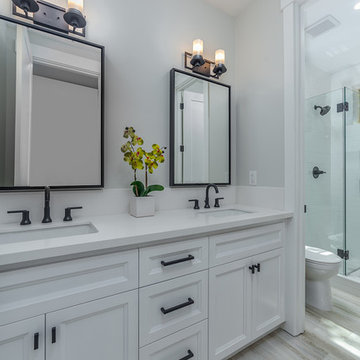
Small farmhouse 3/4 white tile and ceramic tile light wood floor and gray floor bathroom photo in Sacramento with beaded inset cabinets, white cabinets, a two-piece toilet, gray walls, an integrated sink, granite countertops, a hinged shower door and white countertops
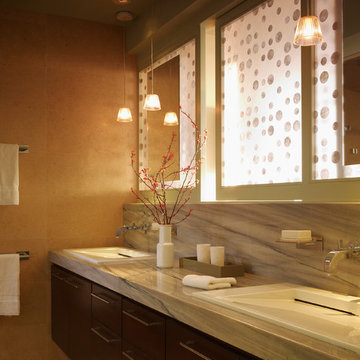
The master bathroom in the Aptos Beach house has his and hers ramp sinks and an expansive marble counter top.
Mid-sized trendy beige tile and ceramic tile light wood floor and beige floor corner shower photo in San Francisco with a drop-in sink, dark wood cabinets, furniture-like cabinets, a two-piece toilet, beige walls and a hinged shower door
Mid-sized trendy beige tile and ceramic tile light wood floor and beige floor corner shower photo in San Francisco with a drop-in sink, dark wood cabinets, furniture-like cabinets, a two-piece toilet, beige walls and a hinged shower door
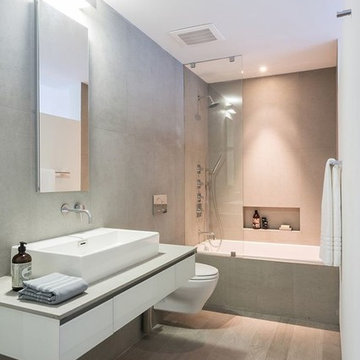
Photography © Claudia Uribe-Touri
Example of a mid-sized minimalist 3/4 beige tile and ceramic tile light wood floor bathroom design in Miami with a trough sink, white cabinets, solid surface countertops, a wall-mount toilet, white walls and flat-panel cabinets
Example of a mid-sized minimalist 3/4 beige tile and ceramic tile light wood floor bathroom design in Miami with a trough sink, white cabinets, solid surface countertops, a wall-mount toilet, white walls and flat-panel cabinets
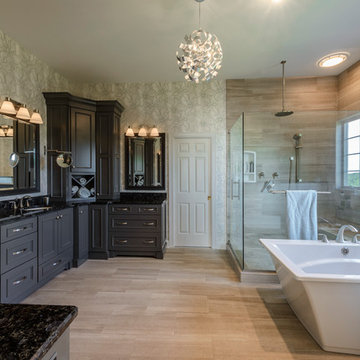
Dimitri Ganas
Mid-sized transitional master ceramic tile and beige tile light wood floor and beige floor bathroom photo in Philadelphia with an undermount sink, recessed-panel cabinets, gray cabinets, granite countertops, a one-piece toilet, beige walls and a hinged shower door
Mid-sized transitional master ceramic tile and beige tile light wood floor and beige floor bathroom photo in Philadelphia with an undermount sink, recessed-panel cabinets, gray cabinets, granite countertops, a one-piece toilet, beige walls and a hinged shower door
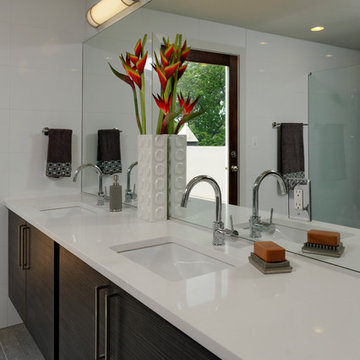
Bob Narod
Doorless shower - mid-sized contemporary master gray tile and ceramic tile light wood floor doorless shower idea in DC Metro with an undermount sink, flat-panel cabinets, medium tone wood cabinets, quartzite countertops, a two-piece toilet and gray walls
Doorless shower - mid-sized contemporary master gray tile and ceramic tile light wood floor doorless shower idea in DC Metro with an undermount sink, flat-panel cabinets, medium tone wood cabinets, quartzite countertops, a two-piece toilet and gray walls
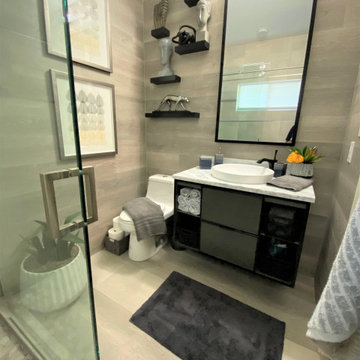
This was an update from a combination Tub/Shower Bath into a more modern walk -in Shower. We used a sliding barn door shower enclosure and a sleek large tile with a metallic pencil trim to give this outdated bathroom a much needed refresh. We also incorporated a laminate wood wall to coordinate with the tile. The floating shelves helped to add texture and a beautiful point of focus. The vanity is floating above the floor with a mix of drawers and open shelving for storage.
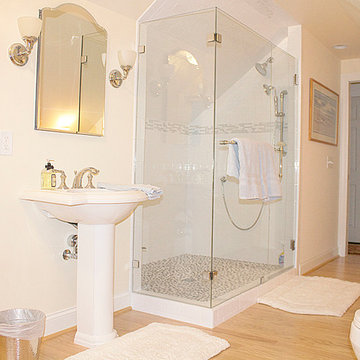
Jillian Dolberry
Large elegant 3/4 gray tile and ceramic tile light wood floor doorless shower photo in Other with a pedestal sink, a one-piece toilet and beige walls
Large elegant 3/4 gray tile and ceramic tile light wood floor doorless shower photo in Other with a pedestal sink, a one-piece toilet and beige walls
Ceramic Tile Bath Ideas
1







