Glass Sheet Bath with Gray Cabinets Ideas
Refine by:
Budget
Sort by:Popular Today
1 - 20 of 249 photos

A wall of tall cabinets was incorporated into the master bathroom space so the closet and bathroom could be one open area. On this wall, long hanging was incorporated above tilt down hampers and short hang was incorporated in to the other tall cabinets. On the perpendicular wall a full length mirror was incorporated with matching frame stock.

A tile and glass shower features a shower head rail system that is flanked by windows on both sides. The glass door swings out and in. The wall visible from the door when you walk in is a one inch glass mosaic tile that pulls all the colors from the room together. Brass plumbing fixtures and brass hardware add warmth. Limestone tile floors add texture. Pendants were used on each side of the vanity and reflect in the framed mirror.
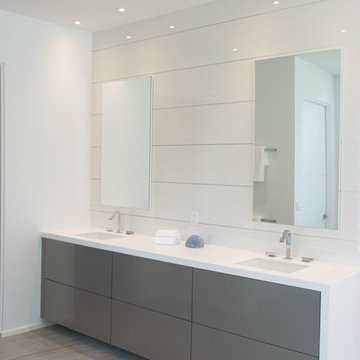
Inspiration for a large modern master white tile and glass sheet laminate floor and beige floor bathroom remodel in Miami with flat-panel cabinets, gray cabinets, a one-piece toilet, white walls, an integrated sink and solid surface countertops
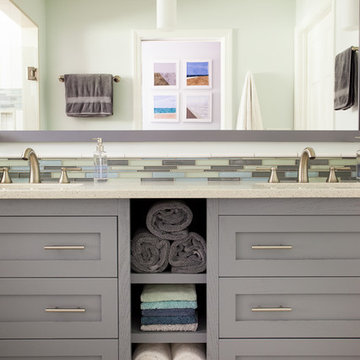
This project consisted of remodeling an existing master bath and closet. The owners asked for a
functional and brighter space that would more easily accommodate two people simultaneously getting ready for work. The original bath had multiple doors that opened into each other, a small dark shower, and little natural light. The solution was to add a new shed dormer to expand the room’s footprint. This proved to be an interesting structural problem, as the owners did not want to involve any of the first floor spaces in the project. So, the new shed was hung off of the existing rafters (in a sense this bath is hanging from the rafters.)
The expanded space allowed for a generous window in the shower, with a high window sill height to provide privacy from the back yard. The Strasser vanities were a great value and had the desired finish. The mirror frame and center shelves were painted to match the cabinet finish. The shower can easily function for two, allowing for their busy morning schedules. All of the fixtures matched nicely in a brushed nickel finish.
Toto Eco Dartmouth toilet; Farimont undermount Rectangular sinks; Toto widespread lav faucet; Toto multispray handshower and showerhead
Photography by Emily O'brien
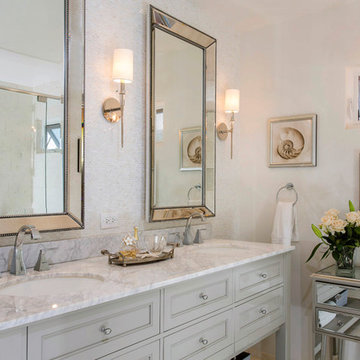
A serene gray and silver pallet.
Walk-in shower - transitional master white tile and glass sheet limestone floor walk-in shower idea in San Diego with recessed-panel cabinets, gray cabinets, gray walls, an undermount sink and marble countertops
Walk-in shower - transitional master white tile and glass sheet limestone floor walk-in shower idea in San Diego with recessed-panel cabinets, gray cabinets, gray walls, an undermount sink and marble countertops
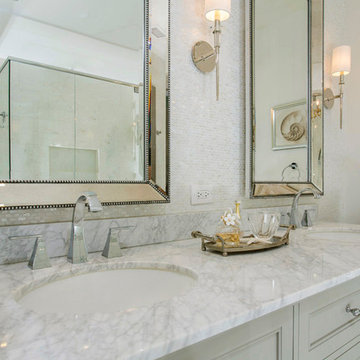
Example of a transitional master white tile and glass sheet limestone floor and beige floor walk-in shower design in San Diego with recessed-panel cabinets, gray cabinets, gray walls, an undermount sink and marble countertops
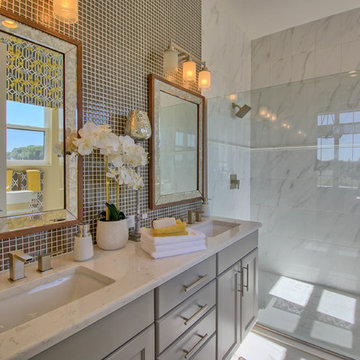
Inspiration for a mid-sized mediterranean master gray tile and glass sheet porcelain tile and gray floor bathroom remodel in Orlando with beige walls, shaker cabinets, gray cabinets, an undermount sink and quartz countertops
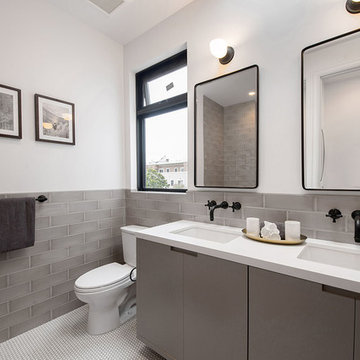
Mid-sized transitional kids' gray tile and glass sheet ceramic tile bathroom photo in San Francisco with flat-panel cabinets, gray cabinets, a one-piece toilet, white walls, an undermount sink and quartz countertops
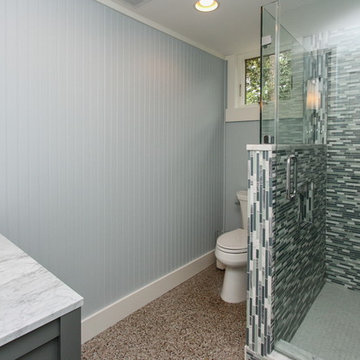
Inspiration for a small coastal 3/4 multicolored tile and glass sheet corner shower remodel in Atlanta with furniture-like cabinets, gray cabinets, a two-piece toilet, blue walls, an undermount sink and marble countertops
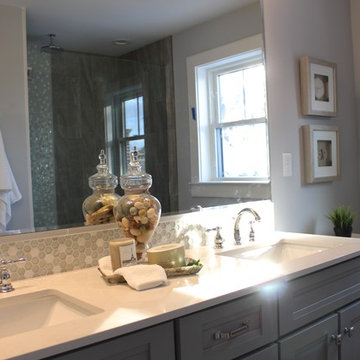
Mid-sized beach style master multicolored tile and glass sheet porcelain tile and gray floor bathroom photo in Boston with recessed-panel cabinets, gray cabinets, a two-piece toilet, gray walls, an undermount sink and quartzite countertops
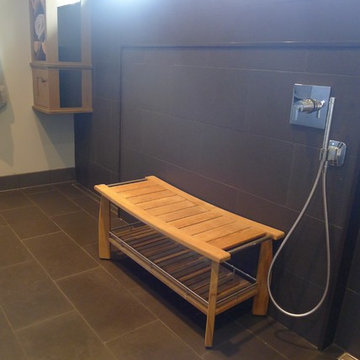
This Master Bath was not only a total rebuild but was once the small Master Bedroom. Extensive remodeling and re-location of plumbing. The floating wall has a custom designed vanity in quarter sawn white oak with a custom gray stain finish. Recessed mirrored medicine cabinets allow plenty of storage as well as all the storage in the vanity itself. Dual heated floors on the bath side and shower side have separate controls. The floating towel storage cabinets have the sides finished in a gray smoke mirror to reflect the new linear window. The toilet is enclosed and features a wash, heat, dry toilet seat..little luxuries make a big difference.
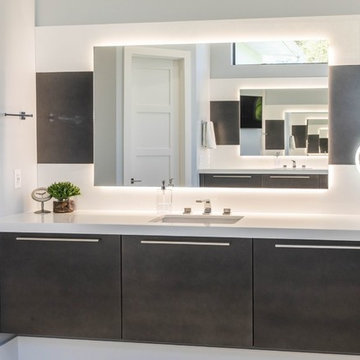
quartz backsplash with integrated panel behind backlit mirror
Mid-sized trendy master multicolored tile and glass sheet porcelain tile and white floor alcove shower photo in Other with flat-panel cabinets, gray cabinets, a one-piece toilet, blue walls, an undermount sink, quartz countertops, a hinged shower door and white countertops
Mid-sized trendy master multicolored tile and glass sheet porcelain tile and white floor alcove shower photo in Other with flat-panel cabinets, gray cabinets, a one-piece toilet, blue walls, an undermount sink, quartz countertops, a hinged shower door and white countertops

A tile and glass shower features a shower head rail system that is flanked by windows on both sides. The glass door swings out and in. The wall visible from the door when you walk in is a one inch glass mosaic tile that pulls all the colors from the room together. Brass plumbing fixtures and brass hardware add warmth. Limestone tile floors add texture. A closet built in on this side of the bathroom is his closet and features double hang on the left side, single hang above the drawer storage on the right. The windows in the shower allows the light from the window to pass through and brighten the space.
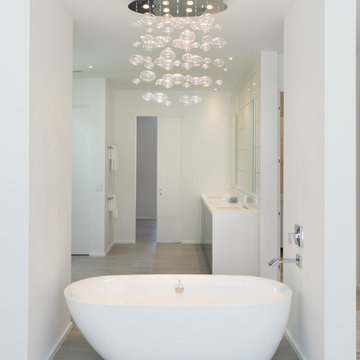
Inspiration for a large modern master white tile and glass sheet laminate floor and beige floor bathroom remodel in Miami with flat-panel cabinets, solid surface countertops, gray cabinets, a one-piece toilet, white walls and an integrated sink
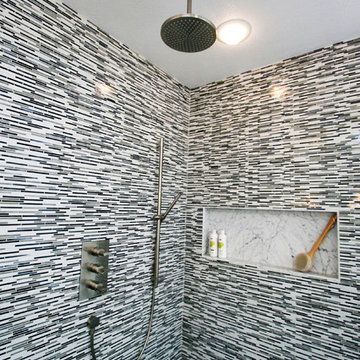
brushed nickel finish fixtures, curb less shower, floating vanity cabinets, free standing tub, free standing tub filler, glass mosaic shower walls, handheld shower, rain shower head, vessel sinks, white Carrera Marble Counter, Gray Vanity, Medicine cabinet mirror, Glass shelves, Frameless Shower Enclosure, Limestone floor, wall mounted teoilet
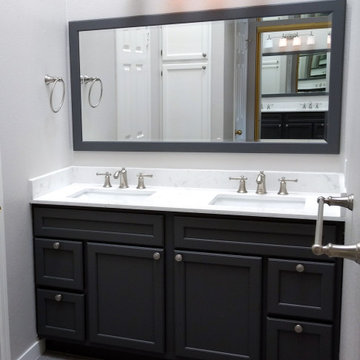
All work performed by Gary Forrest Construction
Inspiration for a mid-sized transitional master blue tile and glass sheet ceramic tile and gray floor alcove shower remodel with raised-panel cabinets, gray cabinets, a one-piece toilet, gray walls, an undermount sink, quartz countertops and a hinged shower door
Inspiration for a mid-sized transitional master blue tile and glass sheet ceramic tile and gray floor alcove shower remodel with raised-panel cabinets, gray cabinets, a one-piece toilet, gray walls, an undermount sink, quartz countertops and a hinged shower door
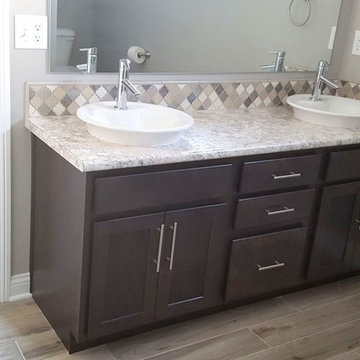
Example of a mid-sized transitional kids' multicolored tile and glass sheet ceramic tile and gray floor alcove bathtub design in Other with shaker cabinets, gray cabinets, gray walls, a vessel sink and laminate countertops
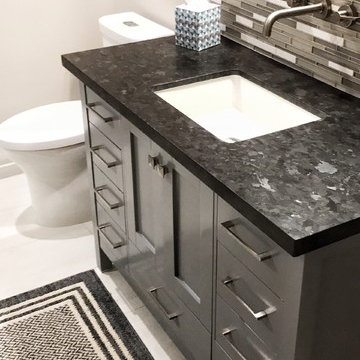
Beautiful stone gray shaker cabinets with black granite and mixed backsplash.
Drop-in bathtub - small contemporary kids' multicolored tile and glass sheet porcelain tile, white floor and single-sink drop-in bathtub idea in Phoenix with shaker cabinets, gray cabinets, a one-piece toilet, white walls, an undermount sink, granite countertops, black countertops and a built-in vanity
Drop-in bathtub - small contemporary kids' multicolored tile and glass sheet porcelain tile, white floor and single-sink drop-in bathtub idea in Phoenix with shaker cabinets, gray cabinets, a one-piece toilet, white walls, an undermount sink, granite countertops, black countertops and a built-in vanity
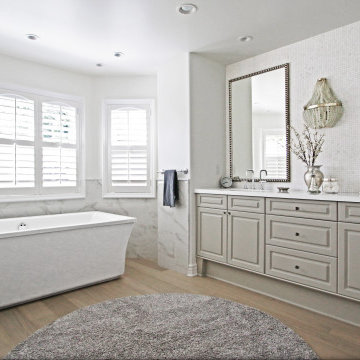
Master Bath After
Example of a mid-sized trendy master gray tile and glass sheet brown floor and double-sink freestanding bathtub design in Orange County with flat-panel cabinets, gray cabinets, a one-piece toilet, white walls, a drop-in sink, white countertops and a built-in vanity
Example of a mid-sized trendy master gray tile and glass sheet brown floor and double-sink freestanding bathtub design in Orange County with flat-panel cabinets, gray cabinets, a one-piece toilet, white walls, a drop-in sink, white countertops and a built-in vanity
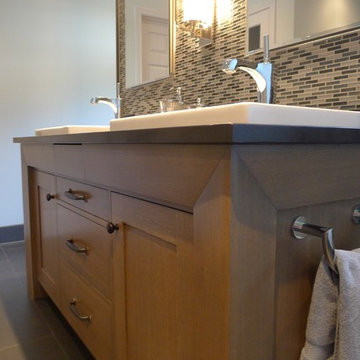
This Master Bath was not only a total rebuild but was once the small Master Bedroom. Extensive remodeling and re-location of plumbing. The floating wall has a custom designed vanity in quarter sawn white oak with a custom gray stain finish. Recessed mirrored medicine cabinets allow plenty of storage as well as all the storage in the vanity itself. Dual heated floors on the bath side and shower side have separate controls. The floating towel storage cabinets have the sides finished in a gray smoke mirror to reflect the new linear window. The toilet is enclosed and features a wash, heat, dry toilet seat..little luxuries make a big difference.
Glass Sheet Bath with Gray Cabinets Ideas
1







