Glass Tile Bath with Light Wood Cabinets Ideas
Refine by:
Budget
Sort by:Popular Today
1 - 20 of 1,097 photos
Item 1 of 3
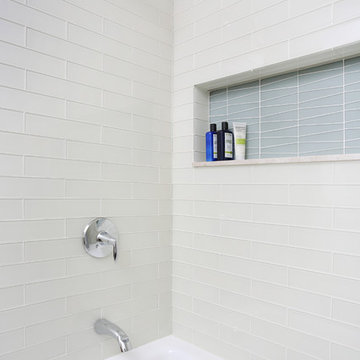
Opting for a glass tile modernized the shower in this hall bathroom.
Example of a large 1960s white tile and glass tile bathroom design in Chicago with recessed-panel cabinets, light wood cabinets and quartzite countertops
Example of a large 1960s white tile and glass tile bathroom design in Chicago with recessed-panel cabinets, light wood cabinets and quartzite countertops

Designed for a waterfront site overlooking Cape Cod Bay, this modern house takes advantage of stunning views while negotiating steep terrain. Designed for LEED compliance, the house is constructed with sustainable and non-toxic materials, and powered with alternative energy systems, including geothermal heating and cooling, photovoltaic (solar) electricity and a residential scale wind turbine.
Builder: Cape Associates
Interior Design: Forehand + Lake
Photography: Durston Saylor

Showcasing our muted pink glass tile this eclectic bathroom is soaked in style.
DESIGN
Project M plus, Oh Joy
PHOTOS
Bethany Nauert
LOCATION
Los Angeles, CA
Tile Shown: 4x12 in Rosy Finch Gloss; 4x4 & 4x12 in Carolina Wren Gloss
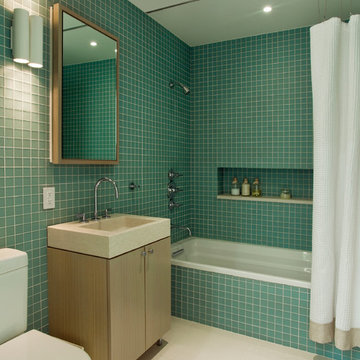
Example of a minimalist blue tile and glass tile tub/shower combo design in New York with light wood cabinets, flat-panel cabinets and an integrated sink
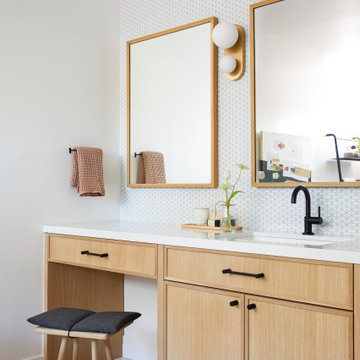
Bathroom - large scandinavian master white tile and glass tile terrazzo floor, gray floor and double-sink bathroom idea in San Francisco with shaker cabinets, light wood cabinets, a bidet, white walls, an undermount sink, quartz countertops, white countertops, a niche and a built-in vanity

With family life and entertaining in mind, we built this 4,000 sq. ft., 4 bedroom, 3 full baths and 2 half baths house from the ground up! To fit in with the rest of the neighborhood, we constructed an English Tudor style home, but updated it with a modern, open floor plan on the first floor, bright bedrooms, and large windows throughout the home. What sets this home apart are the high-end architectural details that match the home’s Tudor exterior, such as the historically accurate windows encased in black frames. The stunning craftsman-style staircase is a post and rail system, with painted railings. The first floor was designed with entertaining in mind, as the kitchen, living, dining, and family rooms flow seamlessly. The home office is set apart to ensure a quiet space and has its own adjacent powder room. Another half bath and is located off the mudroom. Upstairs, the principle bedroom has a luxurious en-suite bathroom, with Carrera marble floors, furniture quality double vanity, and a large walk in shower. There are three other bedrooms, with a Jack-and-Jill bathroom and an additional hall bathroom.
Rudloff Custom Builders has won Best of Houzz for Customer Service in 2014, 2015 2016, 2017, 2019, and 2020. We also were voted Best of Design in 2016, 2017, 2018, 2019 and 2020, which only 2% of professionals receive. Rudloff Custom Builders has been featured on Houzz in their Kitchen of the Week, What to Know About Using Reclaimed Wood in the Kitchen as well as included in their Bathroom WorkBook article. We are a full service, certified remodeling company that covers all of the Philadelphia suburban area. This business, like most others, developed from a friendship of young entrepreneurs who wanted to make a difference in their clients’ lives, one household at a time. This relationship between partners is much more than a friendship. Edward and Stephen Rudloff are brothers who have renovated and built custom homes together paying close attention to detail. They are carpenters by trade and understand concept and execution. Rudloff Custom Builders will provide services for you with the highest level of professionalism, quality, detail, punctuality and craftsmanship, every step of the way along our journey together.
Specializing in residential construction allows us to connect with our clients early in the design phase to ensure that every detail is captured as you imagined. One stop shopping is essentially what you will receive with Rudloff Custom Builders from design of your project to the construction of your dreams, executed by on-site project managers and skilled craftsmen. Our concept: envision our client’s ideas and make them a reality. Our mission: CREATING LIFETIME RELATIONSHIPS BUILT ON TRUST AND INTEGRITY.

This modern green home offers both a vacation destination on Cape Cod near local family members and an opportunity for rental income.
FAMILY ROOTS. A West Coast couple living in the San Francisco Bay Area sought a permanent East Coast vacation home near family members living on Cape Cod. As academic professionals focused on sustainability, they sought a green, energy efficient home that was well-aligned with their values. With no green homes available for sale on Cape Cod, they decided to purchase land near their family and build their own.
SLOPED SITE. Comprised of a 3/4 acre lot nestled in the pines, the steeply sloping terrain called for a plan that embraced and took advantage of the slope. Of equal priority was optimizing solar exposure, preserving privacy from abutters, and creating outdoor living space. The design accomplished these goals with a simple, rectilinear form, offering living space on the both entry and lower/basement levels. The stepped foundation allows for a walk-out basement level with light-filled living space on the down-hill side of the home. The traditional basement on the eastern, up-hill side houses mechanical equipment and a home gym. The house welcomes natural light throughout, captures views of the forest, and delivers entertainment space that connects indoor living space to outdoor deck and dining patio.
MODERN VISION. The clean building form and uncomplicated finishes pay homage to the modern architectural legacy on the outer Cape. Durable and economical fiber cement panels, fixed with aluminum channels, clad the primary form. Cedar clapboards provide a visual accent at the south-facing living room, which extends a single roof plane to cover the entry porch.
SMART USE OF SPACE. On the entry level, the “L”-shaped living, dining, and kitchen space connects to the exterior living, dining, and grilling spaces to effectively double the home’s summertime entertainment area. Placed at the western end of the entry level (where it can retain privacy but still claim expansive downhill views) is the master suite with a built-in study. The lower level has two guest bedrooms, a second full bathroom, and laundry. The flexibility of the space—crucial in a house with a modest footprint—emerges in one of the guest bedrooms, which doubles as home office by opening the barn-style double doors to connect it to the bright, airy open stair leading up to the entry level. Thoughtful design, generous ceiling heights and large windows transform the modest 1,100 sf* footprint into a well-lit, spacious home. *(total finished space is 1800 sf)
RENTAL INCOME. The property works for its owners by netting rental income when the owners are home in San Francisco. The house especially caters to vacationers bound for nearby Mayo Beach and includes an outdoor shower adjacent to the lower level entry door. In contrast to the bare bones cottages that are typically available on the Cape, this home offers prospective tenants a modern aesthetic, paired with luxurious and green features. Durable finishes inside and out will ensure longevity with the heavier use that comes with a rental property.
COMFORT YEAR-ROUND. The home is super-insulated and air-tight, with mechanical ventilation to provide continuous fresh air from the outside. High performance triple-paned windows complement the building enclosure and maximize passive solar gain while ensuring a warm, draft-free winter, even when sitting close to the glass. A properly sized air source heat pump offers efficient heating & cooling, and includes a carefully designed the duct distribution system to provide even comfort throughout the house. The super-insulated envelope allows us to significantly reduce the equipment capacity, duct size, and airflow quantities, while maintaining unparalleled thermal comfort.
ENERGY EFFICIENT. The building’s shell and mechanical systems play instrumental roles in the home’s exceptional performance. The building enclosure reduces the most significant energy glutton: heating. Continuous super-insulation, thorough air sealing, triple-pane windows, and passive solar gain work together to yield a miniscule heating load. All active energy consumers are extremely efficient: an air source heat pump for heating and cooling, a heat pump hot water heater, LED lighting, energy recovery ventilation (ERV), and high efficiency appliances. The result is a home that uses 70% less energy than a similar new home built to code requirements.
OVERALL. The home embodies the owners’ goals and values while comprehensively enabling thermal comfort, energy efficiency, a vacation respite, and supplementary income.
PROJECT TEAM
ZeroEnergy Design - Architect & Mechanical Designer
A.F. Hultin & Co. - Contractor
Pamet Valley Landscape Design - Landscape & Masonry
Lisa Finch - Original Artwork
European Architectural Supply - Windows
Eric Roth Photography - Photography

Complete remodel with safe, aging-in-place features and hotel style in the main bathroom.
Example of a small trendy master blue tile and glass tile ceramic tile, white floor and single-sink bathroom design in Los Angeles with flat-panel cabinets, light wood cabinets, a two-piece toilet, an undermount sink, quartz countertops, a hinged shower door, white countertops and a floating vanity
Example of a small trendy master blue tile and glass tile ceramic tile, white floor and single-sink bathroom design in Los Angeles with flat-panel cabinets, light wood cabinets, a two-piece toilet, an undermount sink, quartz countertops, a hinged shower door, white countertops and a floating vanity
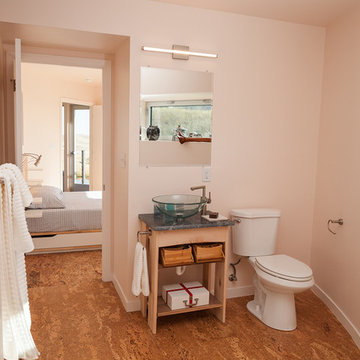
Photo credit: Louis Habeck
#FOASmallSpaces
Bathroom - small contemporary white tile and glass tile cork floor bathroom idea in Other with a vessel sink, open cabinets, light wood cabinets, soapstone countertops, a two-piece toilet and white walls
Bathroom - small contemporary white tile and glass tile cork floor bathroom idea in Other with a vessel sink, open cabinets, light wood cabinets, soapstone countertops, a two-piece toilet and white walls
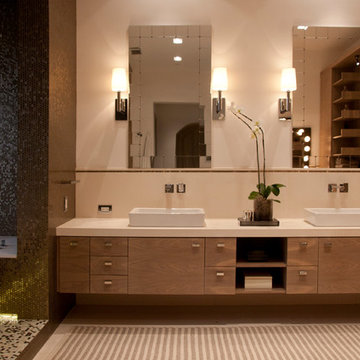
Bathroom - huge contemporary master glass tile limestone floor bathroom idea in Los Angeles with a vessel sink, furniture-like cabinets, light wood cabinets, limestone countertops, an undermount tub and beige walls
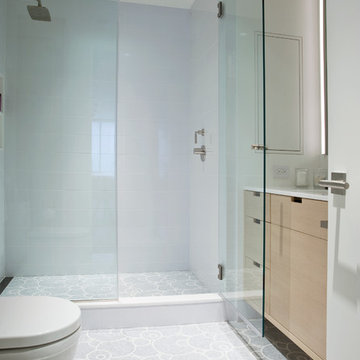
Art Collector's Pied-à-terre
John M. Hall Photography
Mid-sized trendy master white tile and glass tile mosaic tile floor alcove shower photo in New York with an undermount sink, flat-panel cabinets, light wood cabinets, quartz countertops, a one-piece toilet and white walls
Mid-sized trendy master white tile and glass tile mosaic tile floor alcove shower photo in New York with an undermount sink, flat-panel cabinets, light wood cabinets, quartz countertops, a one-piece toilet and white walls
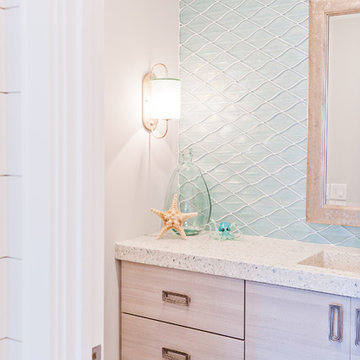
Mid-sized beach style blue tile and glass tile powder room photo in Jacksonville with flat-panel cabinets, light wood cabinets, an integrated sink and terrazzo countertops
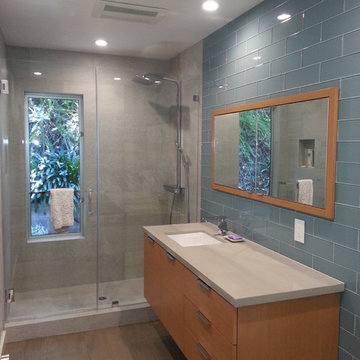
Bathroom - mid-sized modern 3/4 blue tile and glass tile bathroom idea in Los Angeles with flat-panel cabinets, light wood cabinets, quartz countertops and a two-piece toilet
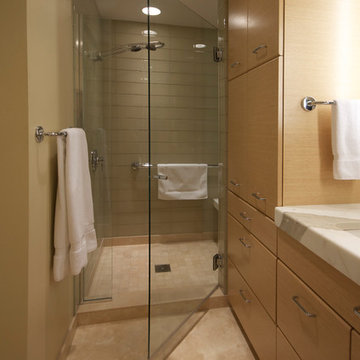
Coordinators Interior Design Group & DMD Photography
Inspiration for a small contemporary master gray tile and glass tile travertine floor alcove shower remodel in Other with an undermount sink, flat-panel cabinets, light wood cabinets, marble countertops, a one-piece toilet and beige walls
Inspiration for a small contemporary master gray tile and glass tile travertine floor alcove shower remodel in Other with an undermount sink, flat-panel cabinets, light wood cabinets, marble countertops, a one-piece toilet and beige walls
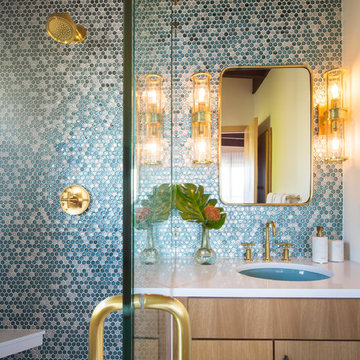
Wynne H Earle Photography
Example of a mid-sized 1960s master blue tile and glass tile light wood floor and white floor corner shower design in Seattle with flat-panel cabinets, light wood cabinets, a bidet, white walls, a wall-mount sink, quartzite countertops and a hinged shower door
Example of a mid-sized 1960s master blue tile and glass tile light wood floor and white floor corner shower design in Seattle with flat-panel cabinets, light wood cabinets, a bidet, white walls, a wall-mount sink, quartzite countertops and a hinged shower door
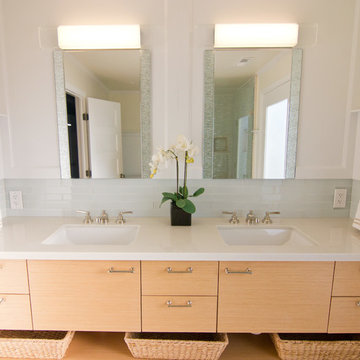
Transitional, contemporary floating vanity made in bamboo
Large transitional master blue tile and glass tile porcelain tile corner shower photo in Denver with an undermount sink, flat-panel cabinets, light wood cabinets, marble countertops, a two-piece toilet and white walls
Large transitional master blue tile and glass tile porcelain tile corner shower photo in Denver with an undermount sink, flat-panel cabinets, light wood cabinets, marble countertops, a two-piece toilet and white walls
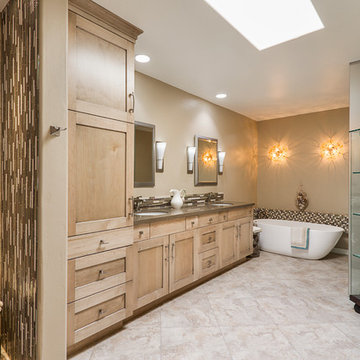
A free-standing tub is accented with unique wall sconces for a restful bathing experience.
Example of a large transitional master brown tile and glass tile travertine floor bathroom design in Phoenix with shaker cabinets, light wood cabinets, beige walls, an undermount sink and quartz countertops
Example of a large transitional master brown tile and glass tile travertine floor bathroom design in Phoenix with shaker cabinets, light wood cabinets, beige walls, an undermount sink and quartz countertops
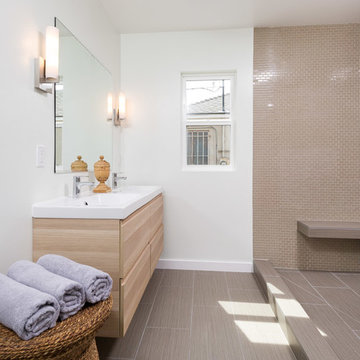
From neglected hoarder house to showplace! This post-war traditional ranch was remodeled into a sophisticated contemporary home by Tim Braseth of ArtCraft Homes, completed in 2013. Located in the Crenshaw Manor neighborhood of central Los Angeles with direct access to neighboring Culver City and downtown L.A. via the new Expo line. Space reconfiguration resulted in 3 spacious bedrooms and 2 full bathrooms. Features include all-new custom kitchen with stainless steel appliances, glass tile bathrooms, and solid oak floors throughout. The private master retreat features its own glass-tiled en suite bathroom with dual vanities, generously-sized walk-in closet, vaulted ceiling and French doors to the expansive patio with a direct view to the distant Hollywood sign. Remodel by ArtCraft Homes. Staging by Leslie Whitlock. "After" photography by Marc Angeles of Unlimited Style.
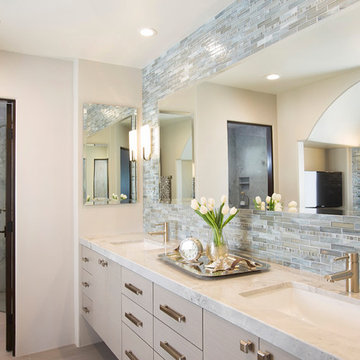
Mindy Mellenbruch
Bathroom - mid-sized master blue tile and glass tile porcelain tile bathroom idea in San Diego with an undermount sink, flat-panel cabinets, light wood cabinets, quartzite countertops and gray walls
Bathroom - mid-sized master blue tile and glass tile porcelain tile bathroom idea in San Diego with an undermount sink, flat-panel cabinets, light wood cabinets, quartzite countertops and gray walls
Glass Tile Bath with Light Wood Cabinets Ideas
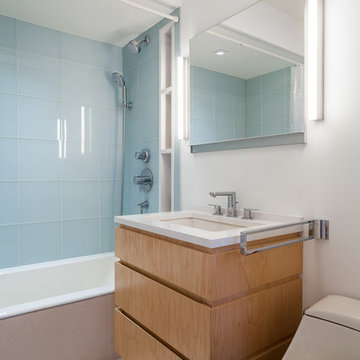
Bathroom- photo by Emilio Collavino
Inspiration for a mid-sized modern blue tile and glass tile porcelain tile bathroom remodel in New York with an undermount sink, flat-panel cabinets, light wood cabinets, quartz countertops, a one-piece toilet and white walls
Inspiration for a mid-sized modern blue tile and glass tile porcelain tile bathroom remodel in New York with an undermount sink, flat-panel cabinets, light wood cabinets, quartz countertops, a one-piece toilet and white walls
1







