Glass Tile Bath Ideas
Refine by:
Budget
Sort by:Popular Today
1 - 20 of 1,614 photos
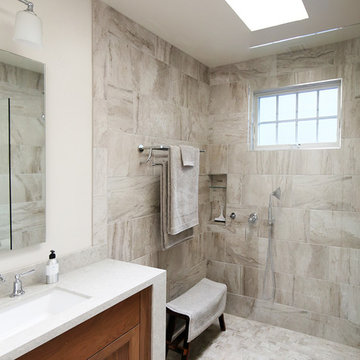
Small trendy kids' gray tile and glass tile porcelain tile and gray floor bathroom photo in Sacramento with recessed-panel cabinets, medium tone wood cabinets, a one-piece toilet, white walls, an undermount sink, quartz countertops and white countertops
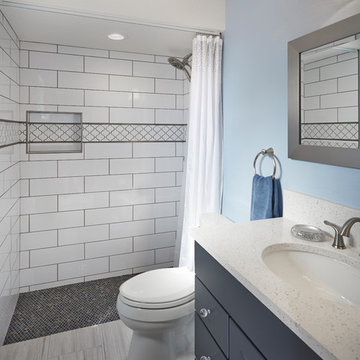
Mid-sized elegant kids' black and white tile and glass tile porcelain tile and beige floor bathroom photo in Phoenix with recessed-panel cabinets, dark wood cabinets, a two-piece toilet, blue walls, an undermount sink and quartzite countertops
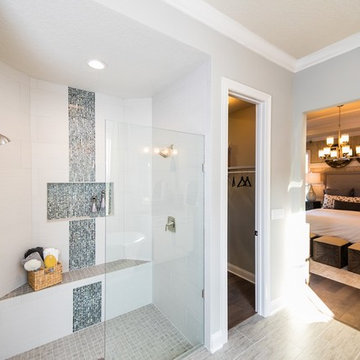
Transitional master gray tile, white tile and glass tile ceramic tile walk-in shower photo in Jacksonville with gray walls

Our client requested a design that reflected their need to renovate their dated bathroom into a transitional floor plan that would provide accessibility and function. The new shower design consists of a pony wall with a glass enclosure that has beautiful details of brushed nickel square glass clamps.
The interior shower fittings entail geometric lines that lend a contemporary finish. A curbless shower and linear drain added an extra dimension of accessibility to the plan. In addition, a balance bar above the accessory niche was affixed to the wall for extra stability.
The shower area also includes a folding teak wood bench seat that also adds to the comfort of the bathroom as well as to the accessibility factors. Improved lighting was created with LED Damp-location rated recessed lighting. LED sconces were also used to flank the Robern medicine cabinet which created realistic and flattering light. Designer: Marie cairns
Contractor: Charles Cairns
Photographer: Michael Andrew

Brittany M. Powell
Small minimalist gray tile and glass tile porcelain tile bathroom photo in San Francisco with an integrated sink, flat-panel cabinets, medium tone wood cabinets, a wall-mount toilet and white walls
Small minimalist gray tile and glass tile porcelain tile bathroom photo in San Francisco with an integrated sink, flat-panel cabinets, medium tone wood cabinets, a wall-mount toilet and white walls
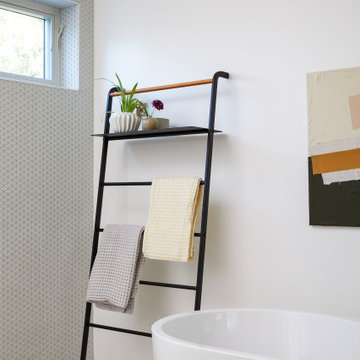
Large danish master white tile and glass tile terrazzo floor, gray floor and double-sink bathroom photo in San Francisco with shaker cabinets, light wood cabinets, a bidet, white walls, an undermount sink, quartz countertops, white countertops, a niche and a built-in vanity
etched glass create privacy in the shared shower and toilet room
Bruce Damonte photography
Example of a large trendy kids' white tile and glass tile concrete floor walk-in shower design in San Francisco with flat-panel cabinets, white cabinets, white walls, an undermount sink, quartz countertops, a two-piece toilet and a hinged shower door
Example of a large trendy kids' white tile and glass tile concrete floor walk-in shower design in San Francisco with flat-panel cabinets, white cabinets, white walls, an undermount sink, quartz countertops, a two-piece toilet and a hinged shower door

Master Bathroom remodel in North Fork vacation house. The marble tile floor flows straight through to the shower eliminating the need for a curb. A stationary glass panel keeps the water in and eliminates the need for a door. Glass tile on the walls compliments the marble on the floor while maintaining the modern feel of the space.
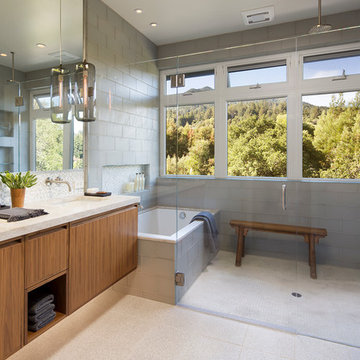
Photographer: Paul Dyer
Bathroom - contemporary master gray tile and glass tile ceramic tile bathroom idea in San Francisco with flat-panel cabinets, medium tone wood cabinets, a one-piece toilet, an undermount sink and marble countertops
Bathroom - contemporary master gray tile and glass tile ceramic tile bathroom idea in San Francisco with flat-panel cabinets, medium tone wood cabinets, a one-piece toilet, an undermount sink and marble countertops

This Master Bathroom remodel removed some framing and drywall above and at the sides of the shower opening to enlarge the shower entry and provide a breathtaking view to the exotic polished porcelain marble tile in a 24 x 48 size used inside. The sliced stone used as vertical accent was hand placed by the tile installer to eliminate the tile outlines sometimes seen in lesser quality installations. The agate design glass tiles used as the backsplash and mirror surround delight the eye. The warm brown griege cabinetry have custom designed drawer interiors to work around the plumbing underneath. Floating vanities add visual space to the room. The dark brown in the herringbone shower floor is repeated in the master bedroom wood flooring coloring so that the entire master suite flows.

Large master bath with custom floating cabinets, double undermount sinks, wall mounted faucets, recessed mirrors, limestone floors, large walk-in shower with glass doors opening into private patio.
Photo by Robinette Architects, Inc.

Condo Bath Remodel
Example of a small trendy master white tile and glass tile porcelain tile, gray floor, single-sink and wallpaper walk-in shower design in Portland with gray cabinets, a bidet, white walls, a vessel sink, quartz countertops, a hinged shower door, white countertops, a niche, a floating vanity and flat-panel cabinets
Example of a small trendy master white tile and glass tile porcelain tile, gray floor, single-sink and wallpaper walk-in shower design in Portland with gray cabinets, a bidet, white walls, a vessel sink, quartz countertops, a hinged shower door, white countertops, a niche, a floating vanity and flat-panel cabinets

Complete remodel with safe, aging-in-place features and hotel style in the main bathroom.
Example of a small trendy master blue tile and glass tile ceramic tile, white floor and single-sink bathroom design in Los Angeles with flat-panel cabinets, light wood cabinets, a two-piece toilet, an undermount sink, quartz countertops, a hinged shower door, white countertops and a floating vanity
Example of a small trendy master blue tile and glass tile ceramic tile, white floor and single-sink bathroom design in Los Angeles with flat-panel cabinets, light wood cabinets, a two-piece toilet, an undermount sink, quartz countertops, a hinged shower door, white countertops and a floating vanity

Stunning chevron glass mosaic backsplash in an upscale, chic master bathroom. The glass tile backsplash complements the gray, marble vanity and matte hardware perfectly to make a balanced design that wows.

Example of a mid-sized trendy blue tile and glass tile beige floor and mosaic tile floor bathroom design in Miami with flat-panel cabinets, brown cabinets, a wall-mount toilet, blue walls, a wall-mount sink, quartz countertops, a hinged shower door and white countertops
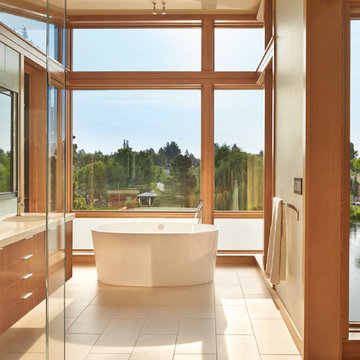
Benjamin Benschneider
Bathroom - mid-sized modern master glass tile porcelain tile bathroom idea in Seattle with flat-panel cabinets, medium tone wood cabinets, a one-piece toilet, an undermount sink and quartz countertops
Bathroom - mid-sized modern master glass tile porcelain tile bathroom idea in Seattle with flat-panel cabinets, medium tone wood cabinets, a one-piece toilet, an undermount sink and quartz countertops
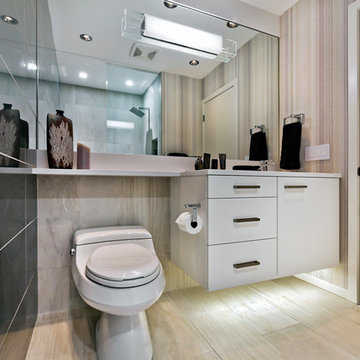
Gilbertson Photography
Poggenpohl
Fantasia Showroom Minneapolis
Kohler
Toto
Cambria
Inspiration for a small contemporary 3/4 gray tile and glass tile porcelain tile walk-in shower remodel in Minneapolis with an undermount sink, flat-panel cabinets, white cabinets, quartz countertops, a one-piece toilet and multicolored walls
Inspiration for a small contemporary 3/4 gray tile and glass tile porcelain tile walk-in shower remodel in Minneapolis with an undermount sink, flat-panel cabinets, white cabinets, quartz countertops, a one-piece toilet and multicolored walls
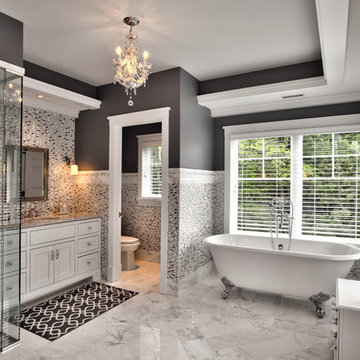
Saari & Forrai
Example of a huge trendy master white tile and glass tile marble floor bathroom design in Minneapolis with an undermount sink, furniture-like cabinets, white cabinets, marble countertops, a two-piece toilet and gray walls
Example of a huge trendy master white tile and glass tile marble floor bathroom design in Minneapolis with an undermount sink, furniture-like cabinets, white cabinets, marble countertops, a two-piece toilet and gray walls
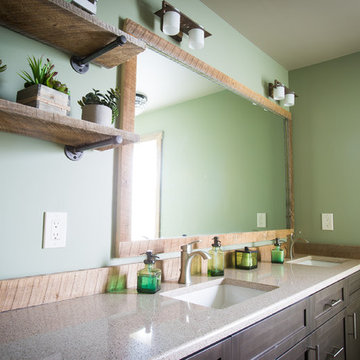
photo by Matt Pilsner www.mattpilsner.com
Walk-in shower - mid-sized rustic glass tile ceramic tile walk-in shower idea in New York with an undermount sink, recessed-panel cabinets, brown cabinets, granite countertops, a one-piece toilet and green walls
Walk-in shower - mid-sized rustic glass tile ceramic tile walk-in shower idea in New York with an undermount sink, recessed-panel cabinets, brown cabinets, granite countertops, a one-piece toilet and green walls
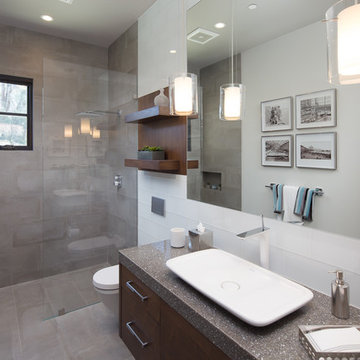
Example of a mid-sized transitional 3/4 white tile and glass tile porcelain tile and gray floor bathroom design in Sacramento with flat-panel cabinets, dark wood cabinets, a wall-mount toilet, gray walls, a vessel sink and quartz countertops
Glass Tile Bath Ideas
1







