Master Porcelain Tile Bath Ideas
Refine by:
Budget
Sort by:Popular Today
1 - 20 of 4,970 photos
Item 1 of 4
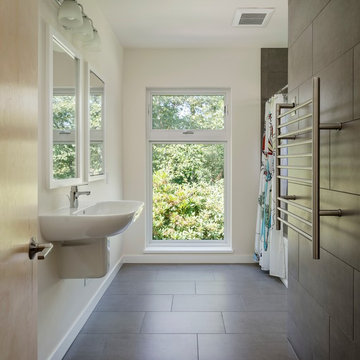
Aaron Leitz
Example of a mid-sized trendy master gray tile and porcelain tile porcelain tile tub/shower combo design in Seattle with a wall-mount sink and white walls
Example of a mid-sized trendy master gray tile and porcelain tile porcelain tile tub/shower combo design in Seattle with a wall-mount sink and white walls
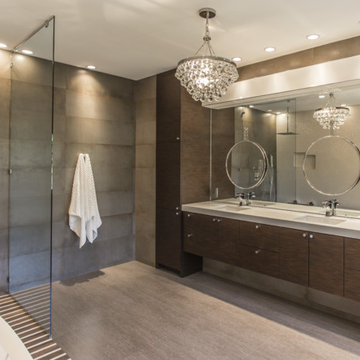
This West University Master Bathroom remodel was quite the challenge. Our design team rework the walls in the space along with a structural engineer to create a more even flow. In the begging you had to walk through the study off master to get to the wet room. We recreated the space to have a unique modern look. The custom vanity is made from Tree Frog Veneers with countertops featuring a waterfall edge. We suspended overlapping circular mirrors with a tiled modular frame. The tile is from our beloved Porcelanosa right here in Houston. The large wall tiles completely cover the walls from floor to ceiling . The freestanding shower/bathtub combination features a curbless shower floor along with a linear drain. We cut the wood tile down into smaller strips to give it a teak mat affect. The wet room has a wall-mount toilet with washlet. The bathroom also has other favorable features, we turned the small study off the space into a wine / coffee bar with a pull out refrigerator drawer.

Photos by Darby Kate Photography
Inspiration for a mid-sized farmhouse master gray tile and porcelain tile porcelain tile bathroom remodel in Dallas with shaker cabinets, gray cabinets, a one-piece toilet, gray walls, an undermount sink and granite countertops
Inspiration for a mid-sized farmhouse master gray tile and porcelain tile porcelain tile bathroom remodel in Dallas with shaker cabinets, gray cabinets, a one-piece toilet, gray walls, an undermount sink and granite countertops

The 2nd floor hall bath is a charming Craftsman showpiece. The attention to detail is highlighted through the white scroll tile backsplash, wood wainscot, chair rail and wood framed mirror. The green subway tile shower tub surround is the focal point of the room, while the white hex tile with black grout is a timeless throwback to the Arts & Crafts period.

The Aerius - Modern Craftsman in Ridgefield Washington by Cascade West Development Inc.
Upon opening the 8ft tall door and entering the foyer an immediate display of light, color and energy is presented to us in the form of 13ft coffered ceilings, abundant natural lighting and an ornate glass chandelier. Beckoning across the hall an entrance to the Great Room is beset by the Master Suite, the Den, a central stairway to the Upper Level and a passageway to the 4-bay Garage and Guest Bedroom with attached bath. Advancement to the Great Room reveals massive, built-in vertical storage, a vast area for all manner of social interactions and a bountiful showcase of the forest scenery that allows the natural splendor of the outside in. The sleek corner-kitchen is composed with elevated countertops. These additional 4in create the perfect fit for our larger-than-life homeowner and make stooping and drooping a distant memory. The comfortable kitchen creates no spatial divide and easily transitions to the sun-drenched dining nook, complete with overhead coffered-beam ceiling. This trifecta of function, form and flow accommodates all shapes and sizes and allows any number of events to be hosted here. On the rare occasion more room is needed, the sliding glass doors can be opened allowing an out-pour of activity. Almost doubling the square-footage and extending the Great Room into the arboreous locale is sure to guarantee long nights out under the stars.
Cascade West Facebook: https://goo.gl/MCD2U1
Cascade West Website: https://goo.gl/XHm7Un
These photos, like many of ours, were taken by the good people of ExposioHDR - Portland, Or
Exposio Facebook: https://goo.gl/SpSvyo
Exposio Website: https://goo.gl/Cbm8Ya

This remodel went from a tiny story-and-a-half Cape Cod, to a charming full two-story home. A second full bath on the upper level with a double vanity provides a perfect place for two growing children to get ready in the morning. The walls are painted in Silvery Moon 1604 by Benjamin Moore.
Space Plans, Building Design, Interior & Exterior Finishes by Anchor Builders. Photography by Alyssa Lee Photography.
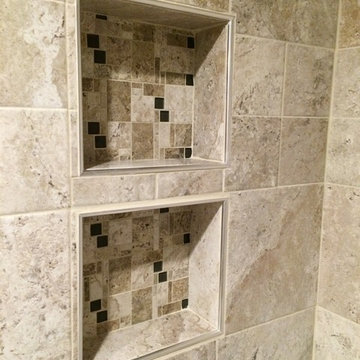
Complete gut to studs. New electrical and plumbing. Custom tile work.
Small minimalist master multicolored tile and porcelain tile porcelain tile bathroom photo in Other with shaker cabinets, gray cabinets, a two-piece toilet, gray walls, an undermount sink and marble countertops
Small minimalist master multicolored tile and porcelain tile porcelain tile bathroom photo in Other with shaker cabinets, gray cabinets, a two-piece toilet, gray walls, an undermount sink and marble countertops

Inspiration for a small contemporary master multicolored tile and porcelain tile porcelain tile, gray floor, double-sink and vaulted ceiling bathroom remodel in Houston with flat-panel cabinets, dark wood cabinets, a one-piece toilet, gray walls, a vessel sink, quartz countertops and white countertops
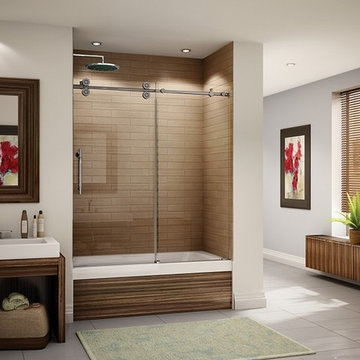
Clear glass frameless doors create an open, spacious look to make bathrooms look bigger with beauty and elegance.
Bathroom - large modern master brown tile and porcelain tile porcelain tile and beige floor bathroom idea in Chicago with flat-panel cabinets, dark wood cabinets, gray walls and a vessel sink
Bathroom - large modern master brown tile and porcelain tile porcelain tile and beige floor bathroom idea in Chicago with flat-panel cabinets, dark wood cabinets, gray walls and a vessel sink
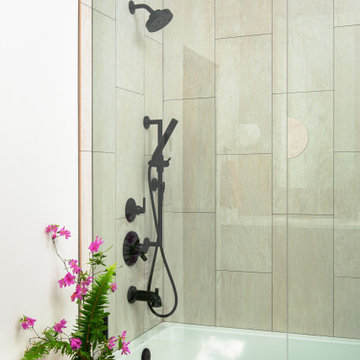
Example of a small minimalist master beige tile and porcelain tile porcelain tile and black floor bathroom design in Portland with flat-panel cabinets, brown cabinets, a one-piece toilet, white walls, an undermount sink, quartz countertops, a hinged shower door and white countertops

Craftsman Style Residence New Construction 2021
3000 square feet, 4 Bedroom, 3-1/2 Baths
Inspiration for a small craftsman master white tile and porcelain tile marble floor, white floor, single-sink and wallpaper bathroom remodel in San Francisco with shaker cabinets, white cabinets, a one-piece toilet, gray walls, an undermount sink, quartz countertops, white countertops, a niche and a built-in vanity
Inspiration for a small craftsman master white tile and porcelain tile marble floor, white floor, single-sink and wallpaper bathroom remodel in San Francisco with shaker cabinets, white cabinets, a one-piece toilet, gray walls, an undermount sink, quartz countertops, white countertops, a niche and a built-in vanity

Example of a mid-sized transitional master gray tile and porcelain tile porcelain tile and gray floor bathroom design in Boston with flat-panel cabinets, medium tone wood cabinets, a one-piece toilet, beige walls, a trough sink, solid surface countertops and white countertops

Fully encapsulated by tile and glass, the wet room features a free standing Maax tub, multi-function showering experience with Brizo Virage valves and body sprays as well as a useful corner seat.This project was a joint effort between J. Stephen Peterson, architect and Riddle Construction & Design.

Mid-sized transitional master white tile and porcelain tile light wood floor and beige floor bathroom photo in Chicago with recessed-panel cabinets, white cabinets, a two-piece toilet, a drop-in sink, soapstone countertops and gray walls

This bath remodel optimizes the limited space. Space saving techniques such as niches in the shower area and optimizing storage cabinets were key in making this small space feel spacious and uncluttered.
Photography: Doug Hill

Photos by Darby Kate Photography
Bathroom - mid-sized cottage master gray tile and porcelain tile porcelain tile bathroom idea in Dallas with shaker cabinets, gray cabinets, a one-piece toilet, gray walls, an undermount sink and granite countertops
Bathroom - mid-sized cottage master gray tile and porcelain tile porcelain tile bathroom idea in Dallas with shaker cabinets, gray cabinets, a one-piece toilet, gray walls, an undermount sink and granite countertops

Complete remodel and addition to the master bathroom. We took the original tiny bathroom, and tore down a wall to an oversized walk in closet, to make room for this luxurious walk in shower and tub combo. There's generous room in the shower to allow for a built in bench that carries over to the deck mounted tub filler. The large ledge around the tub serves multiple functions; first as seating space for the owners to be able to bathe their young children and second, for them to rest a glass of wine while soaking to relax at the end of a long day.
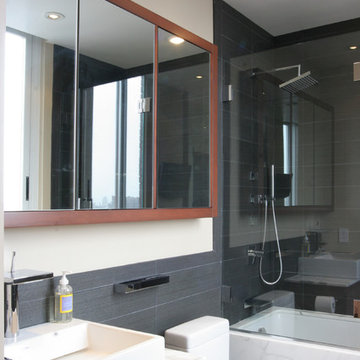
Small trendy master gray tile and porcelain tile porcelain tile tub/shower combo photo in New York with open cabinets, medium tone wood cabinets, an undermount tub, a two-piece toilet, white walls, a vessel sink and quartz countertops
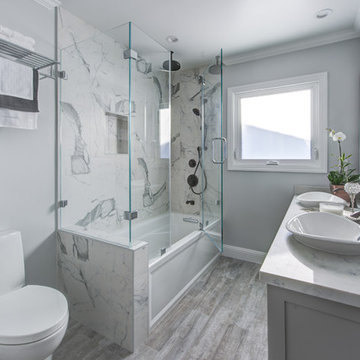
Vanity , tiles, countertop from
Gilmans Kitchens + Baths
http://www.gkandb.com/
Treve Johnson Photography
http://treve.photoshelter.com/index
Master Porcelain Tile Bath Ideas
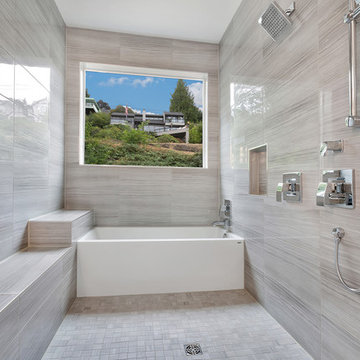
Modern, functional and budget friendly. This Bright walk in tub and shower enclosure features Forms Polished Porcelain Bianco Veined Tile and chrome faucets. P.C. Bill Johnson Photography
1







