Porcelain Tile Bath Ideas
Refine by:
Budget
Sort by:Popular Today
301 - 320 of 160,892 photos

Bathroom - huge transitional master white tile and porcelain tile marble floor, white floor and single-sink bathroom idea in San Diego with shaker cabinets, brown cabinets, gray walls, an undermount sink, quartz countertops, white countertops and a freestanding vanity

This young couple spends part of the year in Japan and part of the year in the US. Their request was to fit a traditional Japanese bathroom into their tight space on a budget and create additional storage. The footprint remained the same on the vanity/toilet side of the room. In the place of the existing shower, we created a linen closet and in the place of the original built in tub we created a wet room with a shower area and a deep soaking tub.

This fabulous master bath has the same ocean front views as the rest of this gorgeous home! Free standing tub has floor faucet and whimsical bubble light raised above framed in spectacular ocean view. Window wall is tiled with blue porcelain tile (same material as large walk in shower not shown). Bamboo style varied blue and gray glass vertical tiles fill entire vanity wall with minimal style floating mirrors cascading down from top of soffit. Floating vanity cabinet has flat door style with modern gray metallic veneer with slight sheen. 4 LED pendant lights shimmer with tiny bubbles extending a nod to the tub chandelier. Center vanity storage cabinet has sand blasted semi-opaque glass.
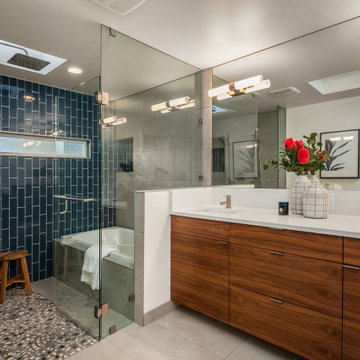
Example of a large mid-century modern master porcelain tile and blue tile porcelain tile and white floor bathroom design in Seattle with flat-panel cabinets, dark wood cabinets, white walls, quartz countertops, a hinged shower door, white countertops and an undermount sink
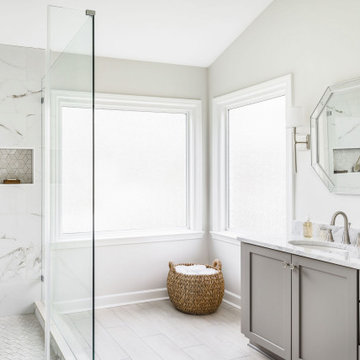
Photo Credit: Tiffany Ringwald
GC: Ekren Construction
Large elegant master white tile and porcelain tile porcelain tile and beige floor corner shower photo in Charlotte with shaker cabinets, gray cabinets, a two-piece toilet, white walls, an undermount sink, marble countertops, a hinged shower door and gray countertops
Large elegant master white tile and porcelain tile porcelain tile and beige floor corner shower photo in Charlotte with shaker cabinets, gray cabinets, a two-piece toilet, white walls, an undermount sink, marble countertops, a hinged shower door and gray countertops

Back to back bathroom vanities make quite a unique statement in this main bathroom. Add a luxury soaker tub, walk-in shower and white shiplap walls, and you have a retreat spa like no where else in the house!
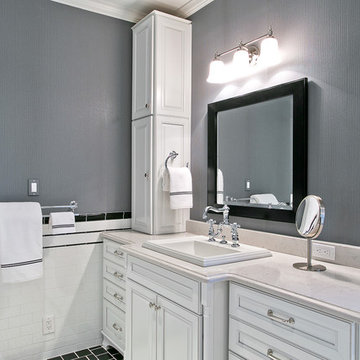
This Master Bathroom was dated, dark, and in dire need of an overhaul. Our clients were inspired by a vacation home and wanted black and white basket-weave tile and tiled wainscoting. We used traditional plumbing fixtures, cabinets, and finishes that would complement the tile. We modernized the shower with dual shower heads, DTV, and teak seat. Detailed tile plans were executed to ensure the tile was impeccably installed throughout. This bath was further enhanced with added lighting and radiant heat flooring. This renovation came together beautifully and our clients are thrilled with their classically elegant new master bathroom. Design by: Hatfield Builders | Photography by: Travis G Lilley
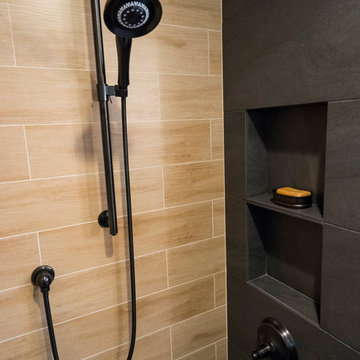
Corner shower - mid-sized contemporary 3/4 black tile and porcelain tile porcelain tile corner shower idea in Seattle with shaker cabinets, medium tone wood cabinets, a two-piece toilet, yellow walls, a pedestal sink and tile countertops
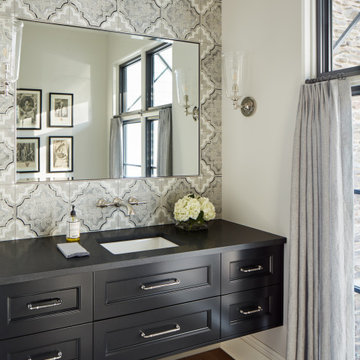
Powder room - transitional porcelain tile and gray tile brown floor and dark wood floor powder room idea in Chicago with black cabinets, white walls, quartz countertops, black countertops, a floating vanity, recessed-panel cabinets and an undermount sink
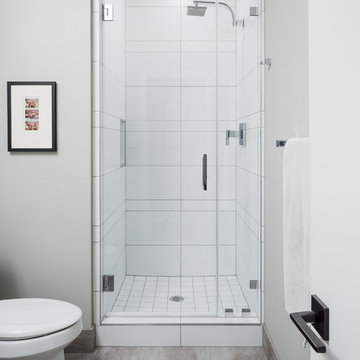
Guest bath shower with frameless shower door. Spa white porcelain tile in modern design.
Photo: Charles Quinn
Alcove shower - transitional 3/4 white tile and porcelain tile porcelain tile alcove shower idea in Austin with flat-panel cabinets, white cabinets, gray walls and tile countertops
Alcove shower - transitional 3/4 white tile and porcelain tile porcelain tile alcove shower idea in Austin with flat-panel cabinets, white cabinets, gray walls and tile countertops
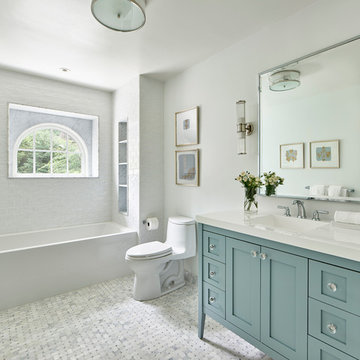
This hall bath has been beautifully renovated with marble tiled flooring and contemporary fixtures.
Inspiration for a large transitional master white tile and porcelain tile marble floor and white floor bathroom remodel in Philadelphia with shaker cabinets, turquoise cabinets, a one-piece toilet, white walls, an integrated sink, solid surface countertops and white countertops
Inspiration for a large transitional master white tile and porcelain tile marble floor and white floor bathroom remodel in Philadelphia with shaker cabinets, turquoise cabinets, a one-piece toilet, white walls, an integrated sink, solid surface countertops and white countertops

Mid-sized transitional master white tile and porcelain tile ceramic tile, gray floor and double-sink bathroom photo in Dallas with flat-panel cabinets, light wood cabinets, a two-piece toilet, white walls, an undermount sink, quartz countertops, a hinged shower door, white countertops and a floating vanity
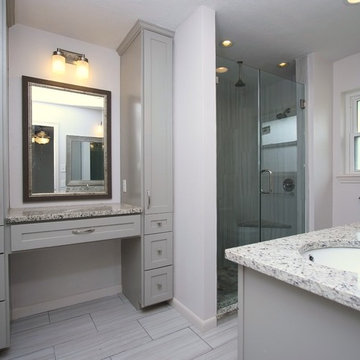
New master bathroom with spa shower featuring three heads, including a handheld and a rainshower. Double sink vanity and dressing table with storage.

The detailed plans for this bathroom can be purchased here: https://www.changeyourbathroom.com/shop/felicitous-flora-bathroom-plans/
The original layout of this bathroom underutilized the spacious floor plan and had an entryway out into the living room as well as a poorly placed entry between the toilet and the shower into the master suite. The new floor plan offered more privacy for the water closet and cozier area for the round tub. A more spacious shower was created by shrinking the floor plan - by bringing the wall of the former living room entry into the bathroom it created a deeper shower space and the additional depth behind the wall offered deep towel storage. A living plant wall thrives and enjoys the humidity each time the shower is used. An oak wood wall gives a natural ambiance for a relaxing, nature inspired bathroom experience.
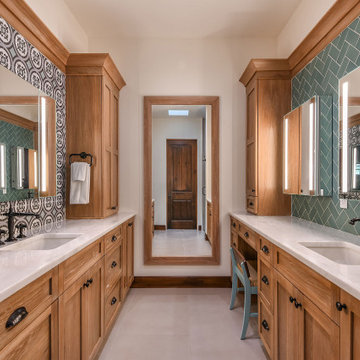
Master bath with his and her sinks and cabinetry
Large tuscan master multicolored tile and porcelain tile porcelain tile, gray floor and single-sink bathroom photo in Orlando with recessed-panel cabinets, distressed cabinets, white walls, an undermount sink, quartzite countertops, white countertops and a built-in vanity
Large tuscan master multicolored tile and porcelain tile porcelain tile, gray floor and single-sink bathroom photo in Orlando with recessed-panel cabinets, distressed cabinets, white walls, an undermount sink, quartzite countertops, white countertops and a built-in vanity
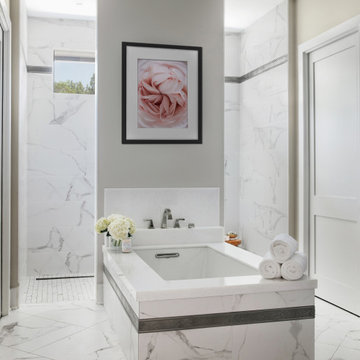
Example of a large transitional master white tile and porcelain tile porcelain tile, white floor and single-sink bathroom design in Austin with shaker cabinets, gray cabinets, an undermount tub, beige walls, an undermount sink, granite countertops, white countertops and a built-in vanity

Andrew Clark
Example of a large trendy master beige tile and porcelain tile vinyl floor and beige floor bathroom design in Denver with flat-panel cabinets, dark wood cabinets, beige walls, an undermount sink, tile countertops and a hinged shower door
Example of a large trendy master beige tile and porcelain tile vinyl floor and beige floor bathroom design in Denver with flat-panel cabinets, dark wood cabinets, beige walls, an undermount sink, tile countertops and a hinged shower door
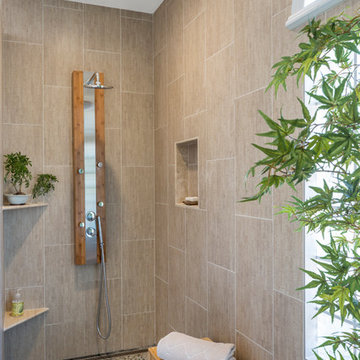
This walk-in shower, complete with an eye-catching contemporary shower panel, features contrasting natural bamboo and sleek stainless steel. The rectangular porcelain tile with a bamboo effect was installed vertically to add visual height, while paired with a stone and glass mosaic tile in a wrapped stripe for interest.
Photography - Grey Crawford
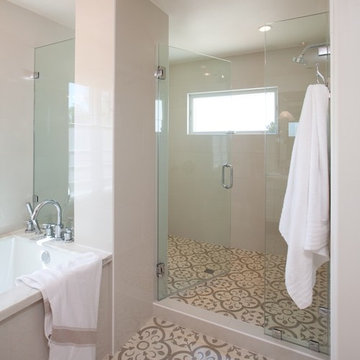
Large transitional master white tile and porcelain tile porcelain tile and multicolored floor alcove shower photo in Los Angeles with an undermount tub, white walls and a hinged shower door

This 3200 square foot home features a maintenance free exterior of LP Smartside, corrugated aluminum roofing, and native prairie landscaping. The design of the structure is intended to mimic the architectural lines of classic farm buildings. The outdoor living areas are as important to this home as the interior spaces; covered and exposed porches, field stone patios and an enclosed screen porch all offer expansive views of the surrounding meadow and tree line.
The home’s interior combines rustic timbers and soaring spaces which would have traditionally been reserved for the barn and outbuildings, with classic finishes customarily found in the family homestead. Walls of windows and cathedral ceilings invite the outdoors in. Locally sourced reclaimed posts and beams, wide plank white oak flooring and a Door County fieldstone fireplace juxtapose with classic white cabinetry and millwork, tongue and groove wainscoting and a color palate of softened paint hues, tiles and fabrics to create a completely unique Door County homestead.
Mitch Wise Design, Inc.
Richard Steinberger Photography
Porcelain Tile Bath Ideas
16







