Kids' Stone Slab Bath with White Walls Ideas
Refine by:
Budget
Sort by:Popular Today
1 - 20 of 166 photos
Item 1 of 4

A colorful makeover for a little girl’s bathroom. The goal was to make bathtime more fun and enjoyable, so we opted for striking teal accents on the vanity and built-in. Balanced out by soft whites, grays, and woods, the space is bright and cheery yet still feels clean, spacious, and calming. Unique cabinets wrap around the room to maximize storage and save space for the tub and shower.
Cabinet color is Hemlock by Benjamin Moore.
Designed by Joy Street Design serving Oakland, Berkeley, San Francisco, and the whole of the East Bay.
For more about Joy Street Design, click here: https://www.joystreetdesign.com/
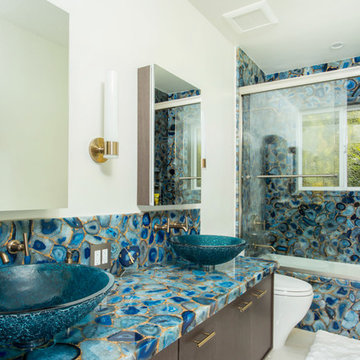
This amazing blue agate was custom made in Romania and has hand-applied gold leaf that looks amazing and feels even better! It is back-lit to act as the perfect night light.
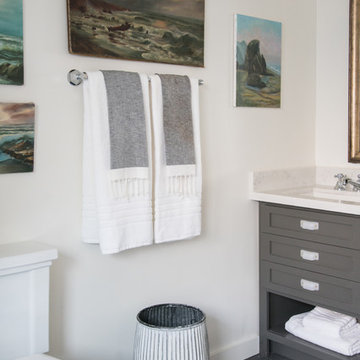
Example of a mid-sized ornate kids' stone slab ceramic tile and gray floor bathroom design in Sacramento with shaker cabinets, gray cabinets, a one-piece toilet, white walls, an undermount sink and quartzite countertops
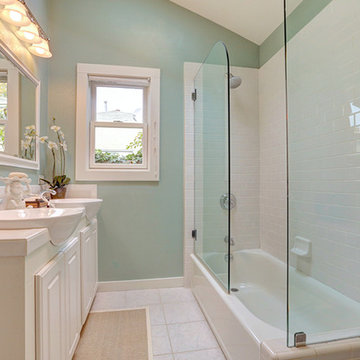
Elizabeth Todd
Inspiration for a mid-sized shabby-chic style kids' beige tile and stone slab ceramic tile bathroom remodel in San Francisco with white cabinets, white walls and granite countertops
Inspiration for a mid-sized shabby-chic style kids' beige tile and stone slab ceramic tile bathroom remodel in San Francisco with white cabinets, white walls and granite countertops
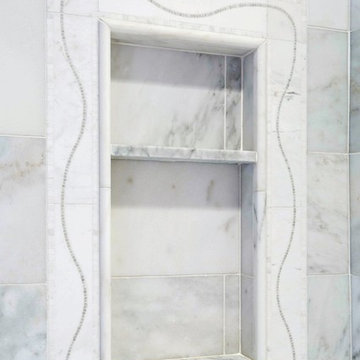
Classic White marble bathroom for the girls of the house, featuring traditional cabinetry, marble top and floors with a separate make-up area. This project shows an interesting tile layout with a rug tile in the floor and a floor to ceiling tile in the shower as well.
Designed by Julie Lyons.
Photography by Dan Cutrona.
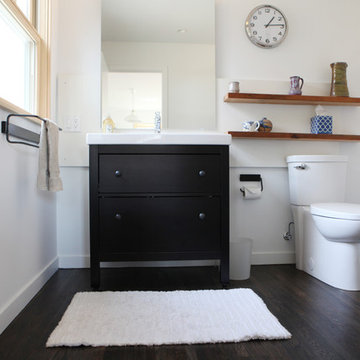
image by Studio Laguna
Bathroom - mid-sized contemporary kids' white tile and stone slab dark wood floor bathroom idea in Minneapolis with furniture-like cabinets, dark wood cabinets, a two-piece toilet, white walls, solid surface countertops and a trough sink
Bathroom - mid-sized contemporary kids' white tile and stone slab dark wood floor bathroom idea in Minneapolis with furniture-like cabinets, dark wood cabinets, a two-piece toilet, white walls, solid surface countertops and a trough sink
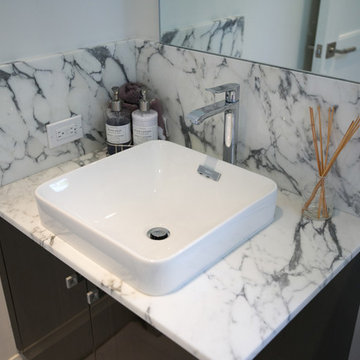
Mark Haworth Photography Company
Small minimalist kids' white tile and stone slab marble floor bathroom photo in Miami with a vessel sink, flat-panel cabinets, dark wood cabinets, marble countertops and white walls
Small minimalist kids' white tile and stone slab marble floor bathroom photo in Miami with a vessel sink, flat-panel cabinets, dark wood cabinets, marble countertops and white walls
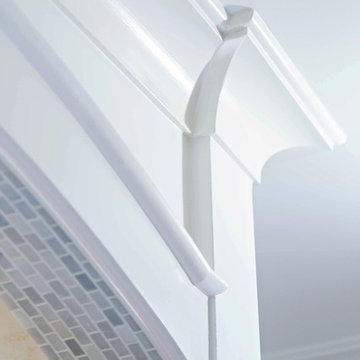
Classic White marble bathroom for the girls of the house, featuring traditional cabinetry, marble top and floors with a separate make-up area. This project shows an interesting tile layout with a rug tile in the floor and a floor to ceiling tile in the shower as well.
Designed by Julie Lyons.
Photography by Dan Cutrona.
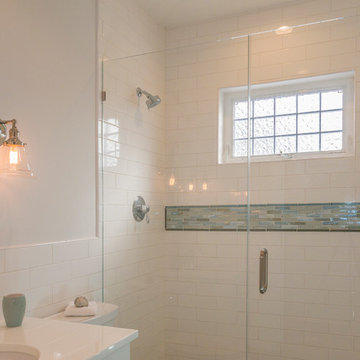
© 2016 Graphicus14.com images.
Inspiration for a mid-sized coastal kids' white tile and stone slab porcelain tile alcove shower remodel in New York with recessed-panel cabinets, white cabinets, white walls, an undermount sink and marble countertops
Inspiration for a mid-sized coastal kids' white tile and stone slab porcelain tile alcove shower remodel in New York with recessed-panel cabinets, white cabinets, white walls, an undermount sink and marble countertops

Custom Built home designed to fit on an undesirable lot provided a great opportunity to think outside of the box with creating a large open concept living space with a kitchen, dining room, living room, and sitting area. This space has extra high ceilings with concrete radiant heat flooring and custom IKEA cabinetry throughout. The master suite sits tucked away on one side of the house while the other bedrooms are upstairs with a large flex space, great for a kids play area!
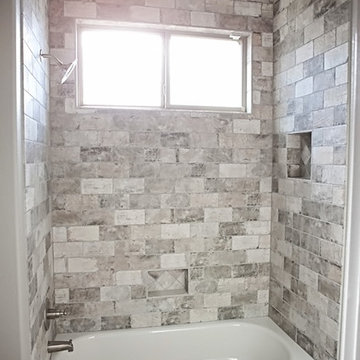
View of tub in jack and jill bath
Small arts and crafts kids' multicolored tile and stone slab concrete floor drop-in bathtub photo in Austin with furniture-like cabinets, white cabinets, a two-piece toilet, white walls, an undermount sink and granite countertops
Small arts and crafts kids' multicolored tile and stone slab concrete floor drop-in bathtub photo in Austin with furniture-like cabinets, white cabinets, a two-piece toilet, white walls, an undermount sink and granite countertops
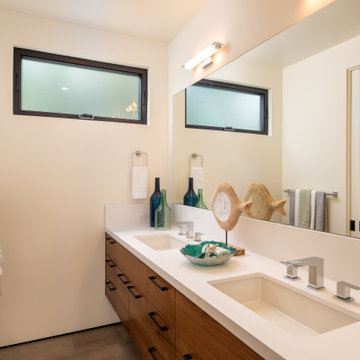
Secondary bath with vanities that match master bath.
Example of a mid-sized minimalist kids' white tile and stone slab porcelain tile and gray floor bathroom design in San Diego with flat-panel cabinets, medium tone wood cabinets, a two-piece toilet, white walls, an undermount sink, quartz countertops, a hinged shower door and white countertops
Example of a mid-sized minimalist kids' white tile and stone slab porcelain tile and gray floor bathroom design in San Diego with flat-panel cabinets, medium tone wood cabinets, a two-piece toilet, white walls, an undermount sink, quartz countertops, a hinged shower door and white countertops
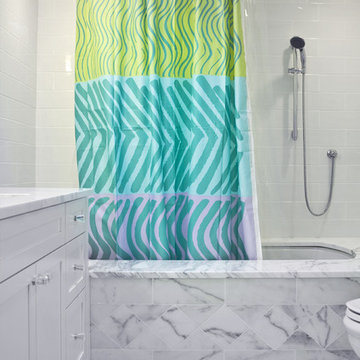
Inspiration for a mid-sized transitional kids' white tile and stone slab marble floor tub/shower combo remodel in New York with an undermount sink, recessed-panel cabinets, white cabinets, marble countertops, an undermount tub and white walls
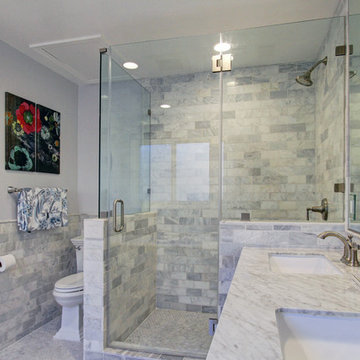
Mid-sized kids' gray tile and stone slab ceramic tile and white floor bathroom photo in Los Angeles with shaker cabinets, black cabinets, a two-piece toilet, white walls, an integrated sink, a hinged shower door, white countertops and marble countertops

This 6,000sf luxurious custom new construction 5-bedroom, 4-bath home combines elements of open-concept design with traditional, formal spaces, as well. Tall windows, large openings to the back yard, and clear views from room to room are abundant throughout. The 2-story entry boasts a gently curving stair, and a full view through openings to the glass-clad family room. The back stair is continuous from the basement to the finished 3rd floor / attic recreation room.
The interior is finished with the finest materials and detailing, with crown molding, coffered, tray and barrel vault ceilings, chair rail, arched openings, rounded corners, built-in niches and coves, wide halls, and 12' first floor ceilings with 10' second floor ceilings.
It sits at the end of a cul-de-sac in a wooded neighborhood, surrounded by old growth trees. The homeowners, who hail from Texas, believe that bigger is better, and this house was built to match their dreams. The brick - with stone and cast concrete accent elements - runs the full 3-stories of the home, on all sides. A paver driveway and covered patio are included, along with paver retaining wall carved into the hill, creating a secluded back yard play space for their young children.
Project photography by Kmieick Imagery.
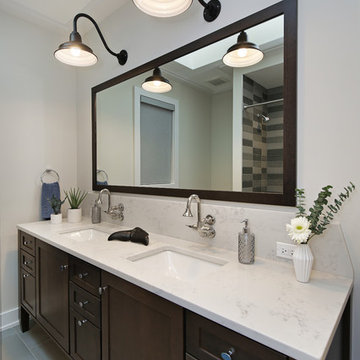
Large minimalist kids' stone slab ceramic tile bathroom photo in Chicago with recessed-panel cabinets, dark wood cabinets, a one-piece toilet, white walls, an undermount sink, quartzite countertops and white countertops
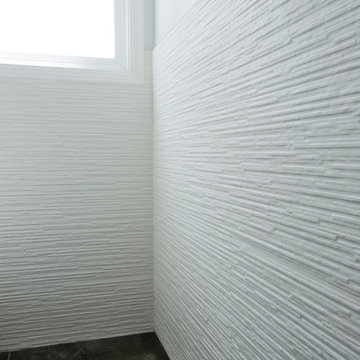
Bathroom - mid-sized transitional kids' stone slab porcelain tile bathroom idea in San Francisco with flat-panel cabinets, dark wood cabinets, white walls, a vessel sink and solid surface countertops
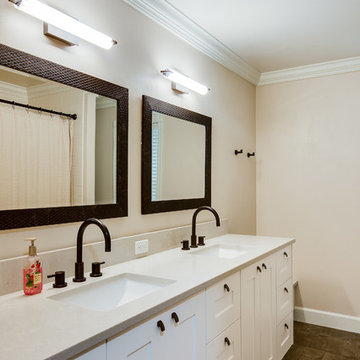
A traditional style home brought into the new century with modern touches. the space between the kitchen/dining room and living room were opened up to create a great room for a family to spend time together rather it be to set up for a party or the kids working on homework while dinner is being made. All 3.5 bathrooms were updated with a new floorplan in the master with a freestanding up and creating a large walk-in shower.
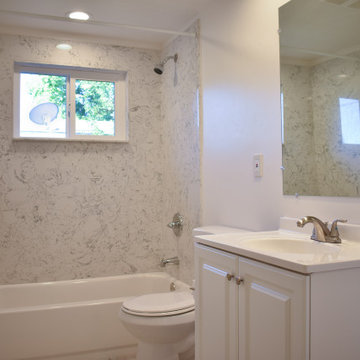
Example of a mid-sized minimalist kids' gray tile, white tile and stone slab vinyl floor and gray floor bathroom design in Sacramento with raised-panel cabinets, white cabinets, a two-piece toilet, white walls, an integrated sink, solid surface countertops and white countertops
Kids' Stone Slab Bath with White Walls Ideas
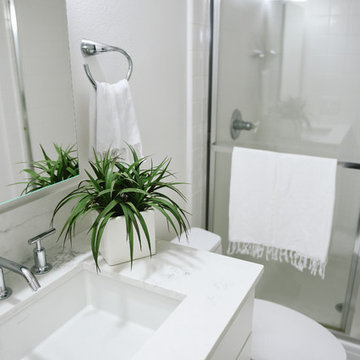
Hale Production Studios
Mid-sized tuscan kids' white tile and stone slab porcelain tile and white floor bathroom photo in San Diego with shaker cabinets, white cabinets, a two-piece toilet, white walls, an undermount sink, quartz countertops and white countertops
Mid-sized tuscan kids' white tile and stone slab porcelain tile and white floor bathroom photo in San Diego with shaker cabinets, white cabinets, a two-piece toilet, white walls, an undermount sink, quartz countertops and white countertops
1







