Stone Tile Bath Ideas
Refine by:
Budget
Sort by:Popular Today
1 - 20 of 33 photos
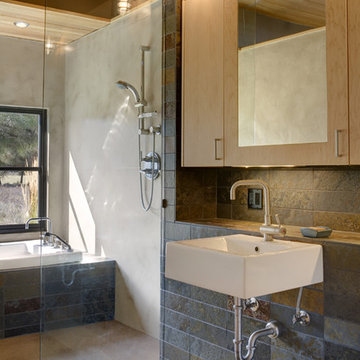
(c) steve keating photography
Wolf Creek View Cabin sits in a lightly treed meadow, surrounded by foothills and mountains in Eastern Washington. The 1,800 square foot home is designed as two interlocking “L’s”. A covered patio is located at the intersection of one “L,” offering a protected place to sit while enjoying sweeping views of the valley. A lighter screening “L” creates a courtyard that provides shelter from seasonal winds and an intimate space with privacy from neighboring houses.
The building mass is kept low in order to minimize the visual impact of the cabin on the valley floor. The roof line and walls extend into the landscape and abstract the mountain profiles beyond. Weathering steel siding blends with the natural vegetation and provides a low maintenance exterior.
We believe this project is successful in its peaceful integration with the landscape and offers an innovative solution in form and aesthetics for cabin architecture.
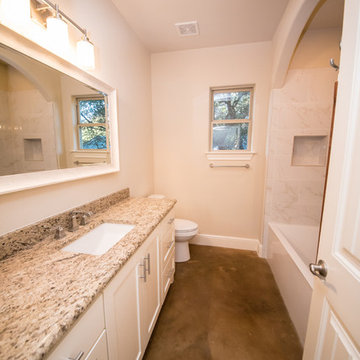
The secondary bathroom is large enough for 2 people to comfortably share. It has plenty of storage, including a large linen closet (behind the entry door). The large shower/tub combo has an alcove to keep products off of the side of the tub.
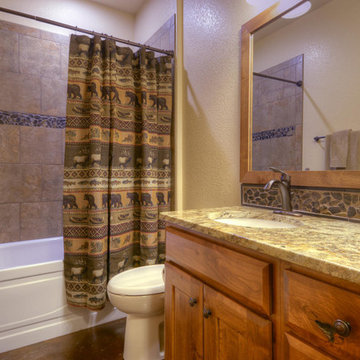
Keep guest bathrooms casual, comfortable, and on budget with shower/tub combinations, simple tile and a fun backsplash in accent tile.
Photo by Paul Kohlman
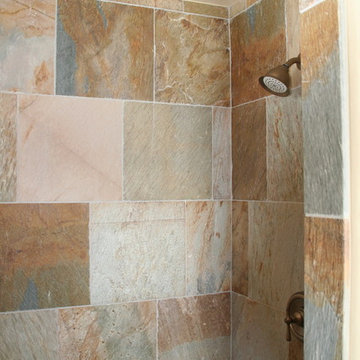
guest bath
Mid-sized southwest kids' multicolored tile and stone tile concrete floor bathroom photo in Albuquerque with shaker cabinets, medium tone wood cabinets, a two-piece toilet, white walls, a drop-in sink and tile countertops
Mid-sized southwest kids' multicolored tile and stone tile concrete floor bathroom photo in Albuquerque with shaker cabinets, medium tone wood cabinets, a two-piece toilet, white walls, a drop-in sink and tile countertops
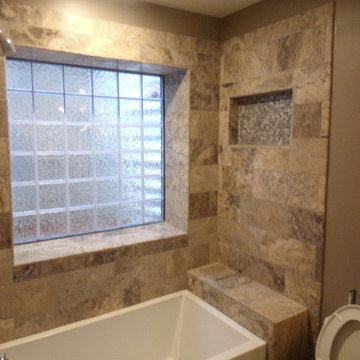
Inspiration for a mediterranean kids' beige tile and stone tile concrete floor alcove bathtub remodel in Denver with brown walls
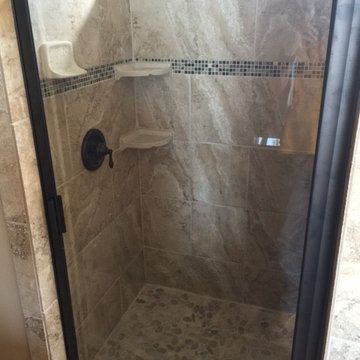
Large mountain style master beige tile and stone tile concrete floor bathroom photo in Austin with flat-panel cabinets, dark wood cabinets, a one-piece toilet, beige walls, an undermount sink and granite countertops
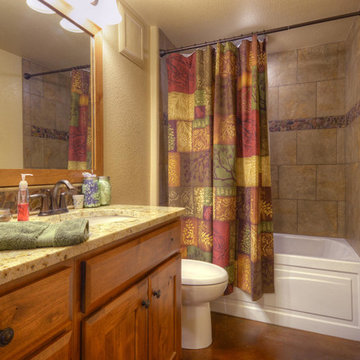
The secondary bathrooms can still by stylish without breaking the bank. Paul Kohlman
Bathroom - transitional beige tile and stone tile concrete floor bathroom idea in Denver with an undermount sink, shaker cabinets, medium tone wood cabinets, wood countertops, a one-piece toilet and beige walls
Bathroom - transitional beige tile and stone tile concrete floor bathroom idea in Denver with an undermount sink, shaker cabinets, medium tone wood cabinets, wood countertops, a one-piece toilet and beige walls
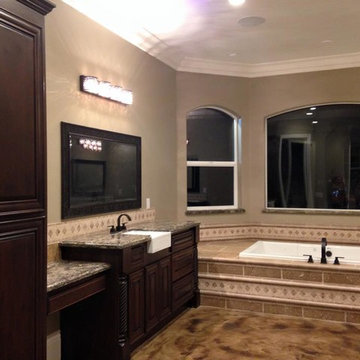
Example of a classic master beige tile and stone tile concrete floor alcove bathtub design in Sacramento with raised-panel cabinets, dark wood cabinets and granite countertops
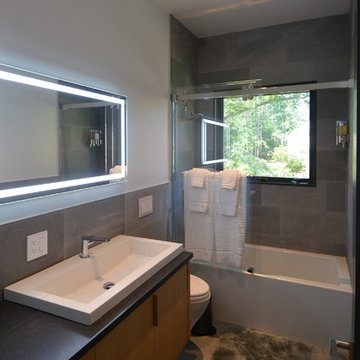
Example of a mid-sized beach style gray tile and stone tile concrete floor and gray floor bathroom design in Boston with flat-panel cabinets, brown cabinets, a wall-mount toilet, white walls, a vessel sink, soapstone countertops and gray countertops
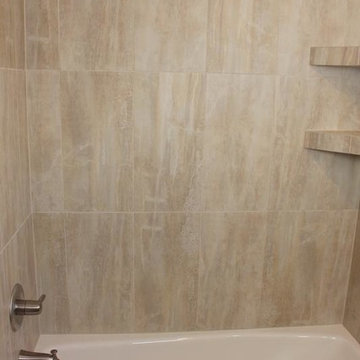
Elegant kids' beige tile and stone tile concrete floor bathroom photo in Austin with raised-panel cabinets, white cabinets, a one-piece toilet, beige walls, a drop-in sink and granite countertops
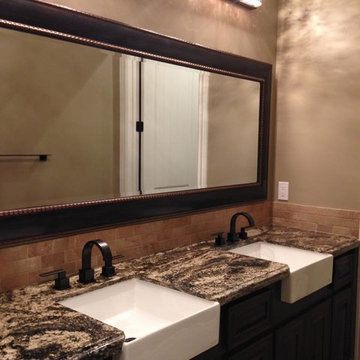
Example of a classic master beige tile and stone tile concrete floor alcove bathtub design in Sacramento with raised-panel cabinets, dark wood cabinets and granite countertops
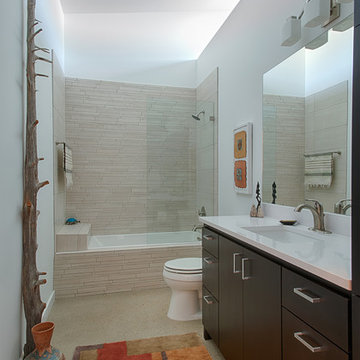
Inspiration for a mid-sized asian master beige tile and stone tile concrete floor bathroom remodel in Austin with an undermount sink, flat-panel cabinets, dark wood cabinets and white walls

The first level bathroom includes a wood wall hung vanity bringing warmth to the space paired with calming natural stone bath and shower.
Photos by Eric Roth.
Construction by Ralph S. Osmond Company.
Green architecture by ZeroEnergy Design.
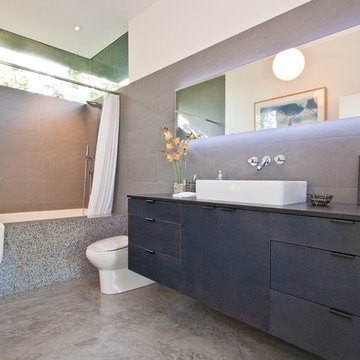
Example of a mid-sized trendy master gray tile and stone tile concrete floor and gray floor bathroom design in Los Angeles with a vessel sink, flat-panel cabinets, black cabinets, a one-piece toilet, gray walls and black countertops

Inspiration for a mid-sized contemporary master white tile and stone tile concrete floor and gray floor bathroom remodel in Austin with flat-panel cabinets, a two-piece toilet, white walls, an undermount sink, a hinged shower door, medium tone wood cabinets, marble countertops and gray countertops
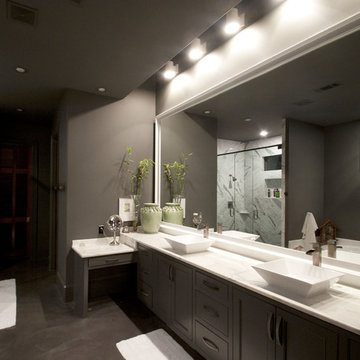
photo - Mitchel Naquin
Large trendy master gray tile and stone tile concrete floor and brown floor bathroom photo in New Orleans with flat-panel cabinets, gray cabinets, a one-piece toilet, gray walls, a vessel sink, marble countertops and a hinged shower door
Large trendy master gray tile and stone tile concrete floor and brown floor bathroom photo in New Orleans with flat-panel cabinets, gray cabinets, a one-piece toilet, gray walls, a vessel sink, marble countertops and a hinged shower door
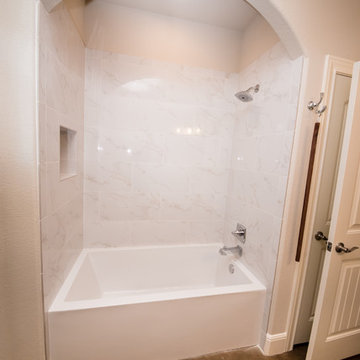
The secondary bathroom is large enough for 2 people to comfortably share. It has plenty of storage, including a large linen closet (behind the entry door). The large shower/tub combo has an alcove to keep products off of the side of the tub.
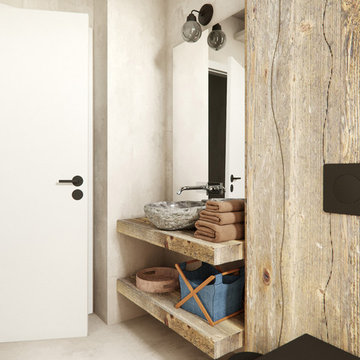
tallbox
Bathroom - small scandinavian kids' beige tile and stone tile concrete floor bathroom idea in London with a wall-mount toilet, multicolored walls, a console sink, medium tone wood cabinets, wood countertops and open cabinets
Bathroom - small scandinavian kids' beige tile and stone tile concrete floor bathroom idea in London with a wall-mount toilet, multicolored walls, a console sink, medium tone wood cabinets, wood countertops and open cabinets
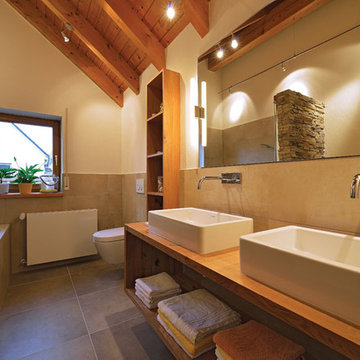
Schreinerei WERNER AG
Kaum wiederzuerkennen – unsere Modernisierung hat dem Raum die gewünschte Ausgeglichenheit und Ruhe gebracht.
Mid-sized mountain style master multicolored tile and stone tile concrete floor bathroom photo in Frankfurt with open cabinets, medium tone wood cabinets, a two-piece toilet, white walls, a vessel sink and wood countertops
Mid-sized mountain style master multicolored tile and stone tile concrete floor bathroom photo in Frankfurt with open cabinets, medium tone wood cabinets, a two-piece toilet, white walls, a vessel sink and wood countertops
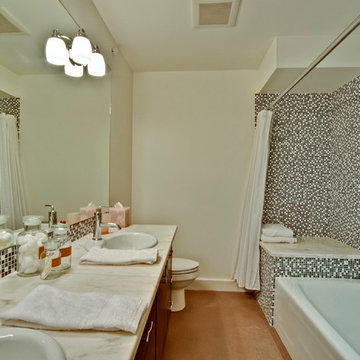
Example of a mid-sized transitional 3/4 multicolored tile and stone tile concrete floor bathroom design in Vancouver with flat-panel cabinets, medium tone wood cabinets, a one-piece toilet, brown walls, a drop-in sink and marble countertops
Stone Tile Bath Ideas
1







