Stone Tile Bath Ideas
Refine by:
Budget
Sort by:Popular Today
781 - 800 of 49,981 photos
Item 1 of 2
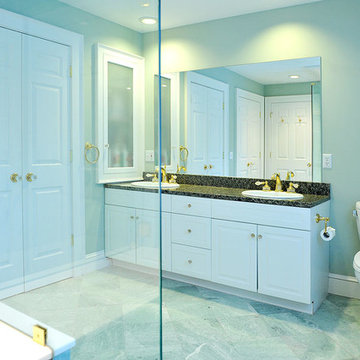
Here is a shot from the perspective of the glass shower. The dark granite vanity top provides just enough contrast to the room. The counter top has plenty of space and his-and-her sinks.
Photo by Daniel Gagnon Photography.
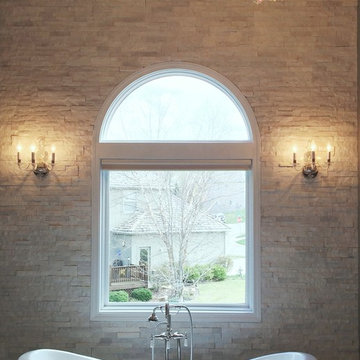
Inspiration for a large timeless master gray tile, white tile and stone tile marble floor bathroom remodel in Kansas City with shaker cabinets, white cabinets, marble countertops, an undermount sink and gray walls

Inspiration for a small modern white tile and stone tile powder room remodel in Seattle with flat-panel cabinets, dark wood cabinets, a one-piece toilet, white walls, a vessel sink and quartzite countertops
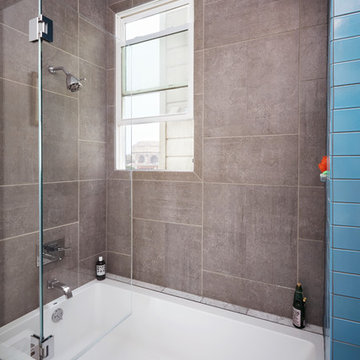
Clinton Perry Photography
Small trendy master gray tile and stone tile marble floor and gray floor bathroom photo in San Francisco with a wall-mount sink and a hinged shower door
Small trendy master gray tile and stone tile marble floor and gray floor bathroom photo in San Francisco with a wall-mount sink and a hinged shower door
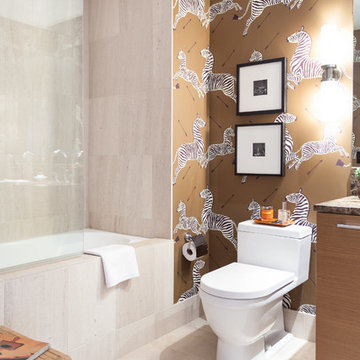
Kat Alves
Example of a small trendy master beige tile and stone tile limestone floor bathroom design in San Francisco with an undermount sink, flat-panel cabinets, medium tone wood cabinets, marble countertops, a one-piece toilet and multicolored walls
Example of a small trendy master beige tile and stone tile limestone floor bathroom design in San Francisco with an undermount sink, flat-panel cabinets, medium tone wood cabinets, marble countertops, a one-piece toilet and multicolored walls

In 2014, we were approached by a couple to achieve a dream space within their existing home. They wanted to expand their existing bar, wine, and cigar storage into a new one-of-a-kind room. Proud of their Italian heritage, they also wanted to bring an “old-world” feel into this project to be reminded of the unique character they experienced in Italian cellars. The dramatic tone of the space revolves around the signature piece of the project; a custom milled stone spiral stair that provides access from the first floor to the entry of the room. This stair tower features stone walls, custom iron handrails and spindles, and dry-laid milled stone treads and riser blocks. Once down the staircase, the entry to the cellar is through a French door assembly. The interior of the room is clad with stone veneer on the walls and a brick barrel vault ceiling. The natural stone and brick color bring in the cellar feel the client was looking for, while the rustic alder beams, flooring, and cabinetry help provide warmth. The entry door sequence is repeated along both walls in the room to provide rhythm in each ceiling barrel vault. These French doors also act as wine and cigar storage. To allow for ample cigar storage, a fully custom walk-in humidor was designed opposite the entry doors. The room is controlled by a fully concealed, state-of-the-art HVAC smoke eater system that allows for cigar enjoyment without any odor.
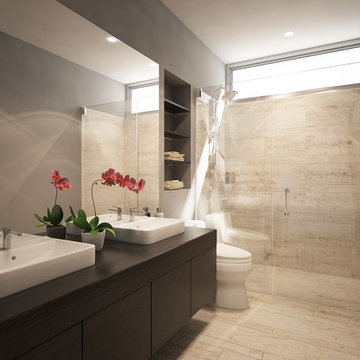
3D Rendering prepared as part of a pre-marketing campaign for potential buyers of a new condominium development in San Francisco
Inspiration for a small modern 3/4 beige tile and stone tile walk-in shower remodel in San Francisco with a vessel sink, flat-panel cabinets, dark wood cabinets, wood countertops, a one-piece toilet, brown walls and brown countertops
Inspiration for a small modern 3/4 beige tile and stone tile walk-in shower remodel in San Francisco with a vessel sink, flat-panel cabinets, dark wood cabinets, wood countertops, a one-piece toilet, brown walls and brown countertops
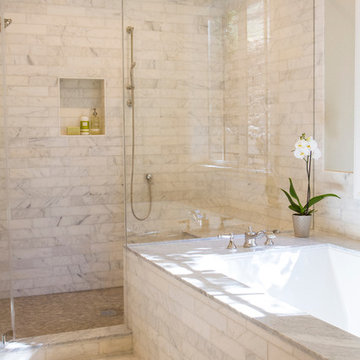
Nicole Benveniste Interior Design
Photo by Renee Sweeney
Example of a large classic master white tile and stone tile marble floor and gray floor double shower design in San Francisco with marble countertops, an undermount tub, gray walls, a hinged shower door, recessed-panel cabinets, gray cabinets, a two-piece toilet and an undermount sink
Example of a large classic master white tile and stone tile marble floor and gray floor double shower design in San Francisco with marble countertops, an undermount tub, gray walls, a hinged shower door, recessed-panel cabinets, gray cabinets, a two-piece toilet and an undermount sink
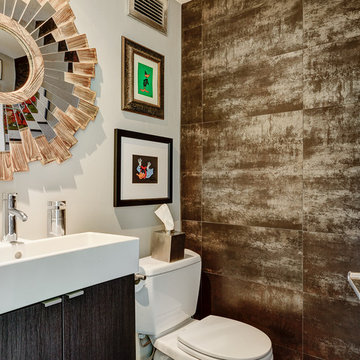
This half bath includes a long Ikea sink with plenty of cabinet space, a star-burst mirror, a beautiful copper tone laminate accent wall, and Daffy Duck artwork for the splash of color!
Photos by Arc Photography

Inspiration for a huge contemporary master stone tile, gray tile and white tile marble floor and white floor freestanding bathtub remodel in Cleveland with flat-panel cabinets, medium tone wood cabinets, an undermount sink, marble countertops, beige walls and white countertops
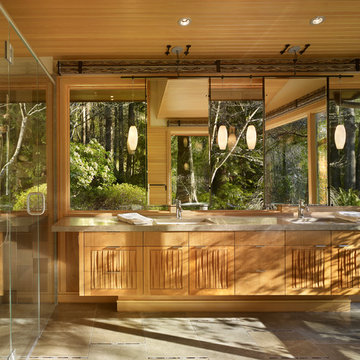
The Lake Forest Park Renovation is a top-to-bottom renovation of a 50's Northwest Contemporary house located 25 miles north of Seattle.
Photo: Benjamin Benschneider
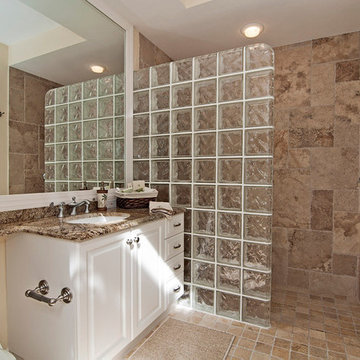
Photos: In House
Doorless shower - mid-sized modern master brown tile and stone tile travertine floor doorless shower idea in Miami with an undermount sink, raised-panel cabinets, white cabinets, solid surface countertops, a one-piece toilet and beige walls
Doorless shower - mid-sized modern master brown tile and stone tile travertine floor doorless shower idea in Miami with an undermount sink, raised-panel cabinets, white cabinets, solid surface countertops, a one-piece toilet and beige walls
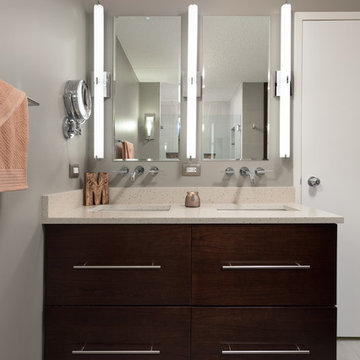
A small bathroom is given a clean, bright, and contemporary look. Storage was key to this design, so we made sure to give our clients plenty of hidden space throughout the room. We installed a full-height linen closet which, thanks to the pull-out shelves, stays conveniently tucked away as well as vanity with U-shaped drawers, perfect for storing smaller items.
The shower also provides our clients with storage opportunity, with two large shower niches - one with four built-in glass shelves. For a bit of sparkle and contrast to the all-white interior, we added a copper glass tile accent to the second niche.
Designed by Chi Renovation & Design who serve Chicago and it's surrounding suburbs, with an emphasis on the North Side and North Shore. You'll find their work from the Loop through Lincoln Park, Skokie, Evanston, and all of the way up to Lake Forest.
For more about Chi Renovation & Design, click here: https://www.chirenovation.com/
To learn more about this project, click here: https://www.chirenovation.com/portfolio/northshore-bathroom-renovation/

Example of a mid-sized island style 3/4 gray tile, white tile and stone tile marble floor bathroom design in Minneapolis with a two-piece toilet, solid surface countertops, multicolored walls and an integrated sink
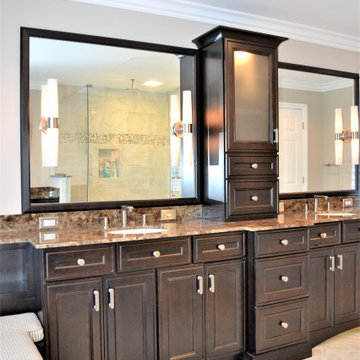
This was a complete master bath remodel
Inspiration for a large transitional master beige tile and stone tile porcelain tile double shower remodel with raised-panel cabinets, dark wood cabinets, a two-piece toilet, beige walls, marble countertops and an undermount sink
Inspiration for a large transitional master beige tile and stone tile porcelain tile double shower remodel with raised-panel cabinets, dark wood cabinets, a two-piece toilet, beige walls, marble countertops and an undermount sink
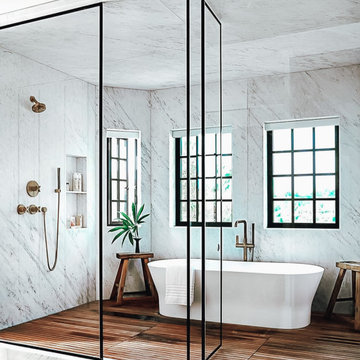
Example of a huge multicolored tile and stone tile brown floor and bamboo floor bathroom design in Dallas with gray walls and a hinged shower door
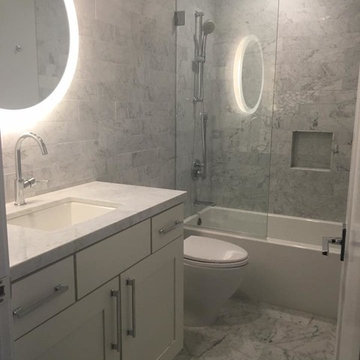
Inspiration for a mid-sized contemporary gray tile and stone tile marble floor and gray floor tub/shower combo remodel in San Francisco with shaker cabinets, white cabinets, a two-piece toilet, gray walls, an undermount sink, marble countertops and a hinged shower door

Example of a large transitional master gray tile and stone tile light wood floor and gray floor bathroom design in Nashville with recessed-panel cabinets, blue cabinets, white walls, an undermount sink and quartz countertops
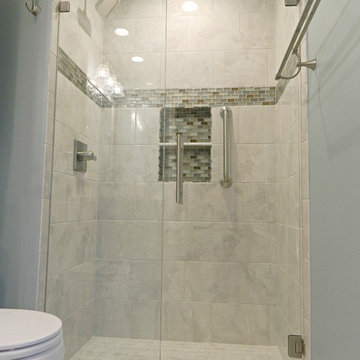
Mid-sized transitional 3/4 gray tile and stone tile porcelain tile alcove shower photo in Other with shaker cabinets, gray cabinets, a one-piece toilet, blue walls, a vessel sink and quartz countertops
Stone Tile Bath Ideas
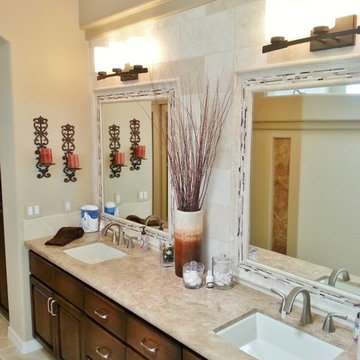
Huge southwest master beige tile and stone tile travertine floor bathroom photo in Phoenix with a drop-in sink, raised-panel cabinets, dark wood cabinets, granite countertops and beige walls
40







