Master Stone Tile Bath Ideas
Refine by:
Budget
Sort by:Popular Today
1 - 20 of 2,351 photos
Item 1 of 4

Teri Fotheringham Photography
Inspiration for a large transitional master white tile and stone tile marble floor bathroom remodel in Denver with raised-panel cabinets, gray cabinets, a one-piece toilet, gray walls, an undermount sink and marble countertops
Inspiration for a large transitional master white tile and stone tile marble floor bathroom remodel in Denver with raised-panel cabinets, gray cabinets, a one-piece toilet, gray walls, an undermount sink and marble countertops

A fun and colorful bathroom with plenty of space. The blue stained vanity shows the variation in color as the wood grain pattern peeks through. Marble countertop with soft and subtle veining combined with textured glass sconces wrapped in metal is the right balance of soft and rustic.

The existing tub and shower in this master bathroom were removed to create more space for a curbless, walk in shower. 4" x 8" brick style tile on the shower walls, and pebble tile on the shower floor bring in the warm earth tones the clients desired. Venetian bronze fixtures complete the rustic feel for this charming master shower!
Are you thinking about remodeling your bathroom? We offer complimentary design consultations. Please feel free to contact us.
602-428-6112
www.CustomCreativeRemodeling.com

A true masterpiece of a vanity. Modern form meets natural stone and wood to create a stunning master bath vanity.
Minimalist master gray tile and stone tile ceramic tile bathroom photo in Sacramento with an undermount sink, flat-panel cabinets, medium tone wood cabinets, limestone countertops, a two-piece toilet and gray walls
Minimalist master gray tile and stone tile ceramic tile bathroom photo in Sacramento with an undermount sink, flat-panel cabinets, medium tone wood cabinets, limestone countertops, a two-piece toilet and gray walls

The goal of this project was to upgrade the builder grade finishes and create an ergonomic space that had a contemporary feel. This bathroom transformed from a standard, builder grade bathroom to a contemporary urban oasis. This was one of my favorite projects, I know I say that about most of my projects but this one really took an amazing transformation. By removing the walls surrounding the shower and relocating the toilet it visually opened up the space. Creating a deeper shower allowed for the tub to be incorporated into the wet area. Adding a LED panel in the back of the shower gave the illusion of a depth and created a unique storage ledge. A custom vanity keeps a clean front with different storage options and linear limestone draws the eye towards the stacked stone accent wall.
Houzz Write Up: https://www.houzz.com/magazine/inside-houzz-a-chopped-up-bathroom-goes-streamlined-and-swank-stsetivw-vs~27263720
The layout of this bathroom was opened up to get rid of the hallway effect, being only 7 foot wide, this bathroom needed all the width it could muster. Using light flooring in the form of natural lime stone 12x24 tiles with a linear pattern, it really draws the eye down the length of the room which is what we needed. Then, breaking up the space a little with the stone pebble flooring in the shower, this client enjoyed his time living in Japan and wanted to incorporate some of the elements that he appreciated while living there. The dark stacked stone feature wall behind the tub is the perfect backdrop for the LED panel, giving the illusion of a window and also creates a cool storage shelf for the tub. A narrow, but tasteful, oval freestanding tub fit effortlessly in the back of the shower. With a sloped floor, ensuring no standing water either in the shower floor or behind the tub, every thought went into engineering this Atlanta bathroom to last the test of time. With now adequate space in the shower, there was space for adjacent shower heads controlled by Kohler digital valves. A hand wand was added for use and convenience of cleaning as well. On the vanity are semi-vessel sinks which give the appearance of vessel sinks, but with the added benefit of a deeper, rounded basin to avoid splashing. Wall mounted faucets add sophistication as well as less cleaning maintenance over time. The custom vanity is streamlined with drawers, doors and a pull out for a can or hamper.
A wonderful project and equally wonderful client. I really enjoyed working with this client and the creative direction of this project.
Brushed nickel shower head with digital shower valve, freestanding bathtub, curbless shower with hidden shower drain, flat pebble shower floor, shelf over tub with LED lighting, gray vanity with drawer fronts, white square ceramic sinks, wall mount faucets and lighting under vanity. Hidden Drain shower system. Atlanta Bathroom.

Dan Farmer | seattlehometours.com
Inspiration for a contemporary master beige tile and stone tile bathroom remodel in Seattle with a hinged shower door
Inspiration for a contemporary master beige tile and stone tile bathroom remodel in Seattle with a hinged shower door
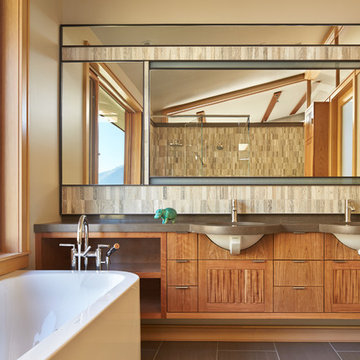
Benjamin Benschneider
Example of a mid-sized trendy master stone tile porcelain tile bathroom design in Seattle with an undermount sink, medium tone wood cabinets, quartz countertops and flat-panel cabinets
Example of a mid-sized trendy master stone tile porcelain tile bathroom design in Seattle with an undermount sink, medium tone wood cabinets, quartz countertops and flat-panel cabinets

A small bathroom is given a clean, bright, and contemporary look. Storage was key to this design, so we made sure to give our clients plenty of hidden space throughout the room. We installed a full-height linen closet which, thanks to the pull-out shelves, stays conveniently tucked away as well as vanity with U-shaped drawers, perfect for storing smaller items.
The shower also provides our clients with storage opportunity, with two large shower niches - one with four built-in glass shelves. For a bit of sparkle and contrast to the all-white interior, we added a copper glass tile accent to the second niche.
Designed by Chi Renovation & Design who serve Chicago and it's surrounding suburbs, with an emphasis on the North Side and North Shore. You'll find their work from the Loop through Lincoln Park, Skokie, Evanston, and all of the way up to Lake Forest.
For more about Chi Renovation & Design, click here: https://www.chirenovation.com/
To learn more about this project, click here: https://www.chirenovation.com/portfolio/northshore-bathroom-renovation/
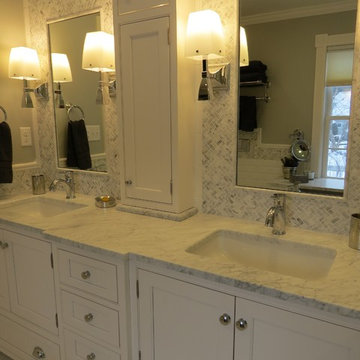
Robin Amorello, CKD CAPS
Example of a mid-sized classic master stone tile and white tile marble floor bathroom design in Portland Maine with an undermount sink, beaded inset cabinets, white cabinets, marble countertops, a wall-mount toilet and gray walls
Example of a mid-sized classic master stone tile and white tile marble floor bathroom design in Portland Maine with an undermount sink, beaded inset cabinets, white cabinets, marble countertops, a wall-mount toilet and gray walls
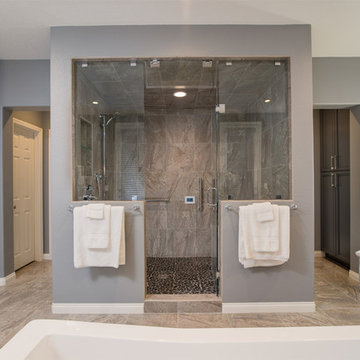
This luxurious master bathroom includes #isteamcontrols for ultimate shower comfort, a Schon Amelia #freestandingtub, and #iconbtubvalve system to enhance the bathroom experience.In this grand, open shower with a #swingshowerdoor and pewter #polishedslicedpebblegrout further carries through the natural tone of the bathroom.
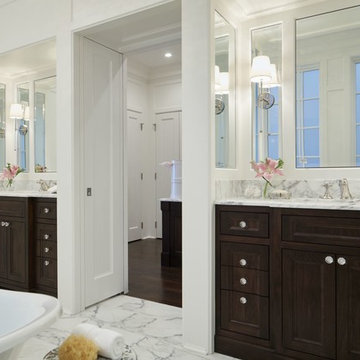
Nathan Kirkman
Inspiration for a huge transitional master stone tile marble floor bathroom remodel in Chicago with recessed-panel cabinets, dark wood cabinets, a two-piece toilet, white walls, an undermount sink and marble countertops
Inspiration for a huge transitional master stone tile marble floor bathroom remodel in Chicago with recessed-panel cabinets, dark wood cabinets, a two-piece toilet, white walls, an undermount sink and marble countertops
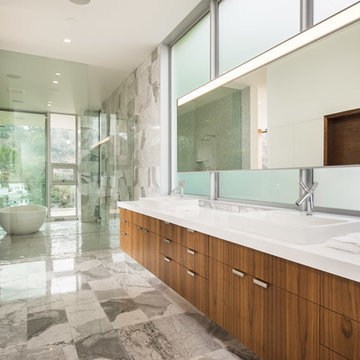
Mark Angeles
Bathroom - huge modern master gray tile and stone tile marble floor and gray floor bathroom idea in Los Angeles with a vessel sink, flat-panel cabinets, dark wood cabinets, quartz countertops, a two-piece toilet, gray walls and a hinged shower door
Bathroom - huge modern master gray tile and stone tile marble floor and gray floor bathroom idea in Los Angeles with a vessel sink, flat-panel cabinets, dark wood cabinets, quartz countertops, a two-piece toilet, gray walls and a hinged shower door
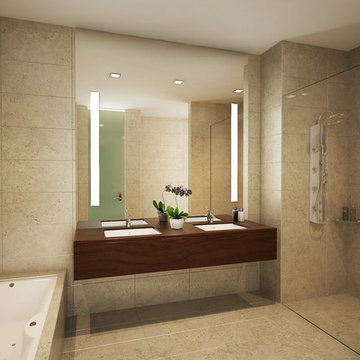
3D Rendering prepared as a design presentation for an architectural firm soliciting work from a developer in Saudi Arabia.
Bathroom - small modern master beige tile and stone tile bathroom idea in San Francisco with a vessel sink, flat-panel cabinets, medium tone wood cabinets, wood countertops, a one-piece toilet and brown walls
Bathroom - small modern master beige tile and stone tile bathroom idea in San Francisco with a vessel sink, flat-panel cabinets, medium tone wood cabinets, wood countertops, a one-piece toilet and brown walls
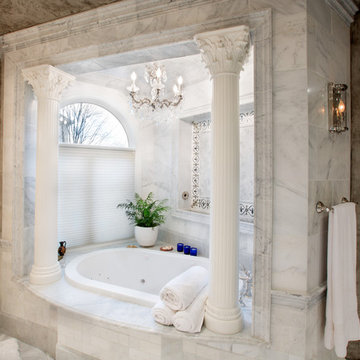
This Westerville Ohio Bathroom remodel was designed by Senior Bathroom Designer Jim Deen of Dream Baths by Kitchen Kraft. Photos by John Evans.
Bathroom - large traditional master gray tile and stone tile marble floor bathroom idea in Columbus with an undermount sink, beaded inset cabinets, white cabinets, marble countertops and gray walls
Bathroom - large traditional master gray tile and stone tile marble floor bathroom idea in Columbus with an undermount sink, beaded inset cabinets, white cabinets, marble countertops and gray walls
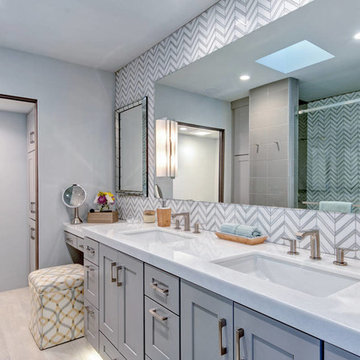
Modern Master Bath La Jolla CA
Walk-in shower - mid-sized modern master gray tile and stone tile porcelain tile walk-in shower idea in San Diego with an undermount sink, shaker cabinets, gray cabinets, marble countertops, a one-piece toilet and gray walls
Walk-in shower - mid-sized modern master gray tile and stone tile porcelain tile walk-in shower idea in San Diego with an undermount sink, shaker cabinets, gray cabinets, marble countertops, a one-piece toilet and gray walls
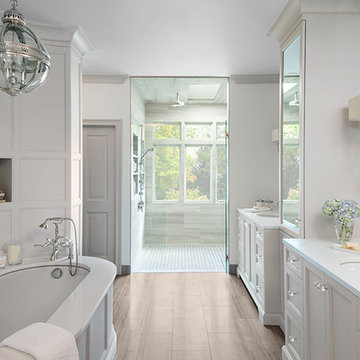
An overview of this traditional master bath. Full overlay custom cabinetry , counter top to ceiling mirror, natural stone flooring, and a seamless curbless glass shower entry with lots of natural light.
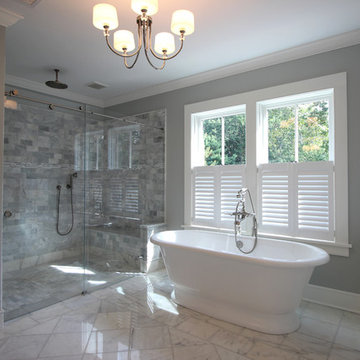
TATE+BURNS Architects LLC - Post Construction Photo
Example of a mid-sized beach style master gray tile and stone tile marble floor bathroom design in New York with an undermount sink, flat-panel cabinets, white cabinets, marble countertops, a two-piece toilet and gray walls
Example of a mid-sized beach style master gray tile and stone tile marble floor bathroom design in New York with an undermount sink, flat-panel cabinets, white cabinets, marble countertops, a two-piece toilet and gray walls
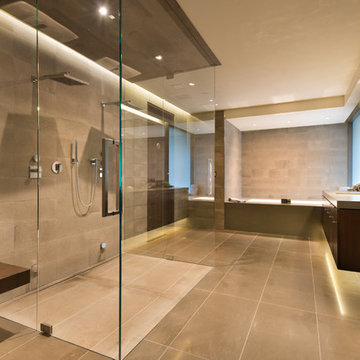
Inspiration for a contemporary master gray tile and stone tile bathroom remodel in Denver with flat-panel cabinets, dark wood cabinets and terrazzo countertops
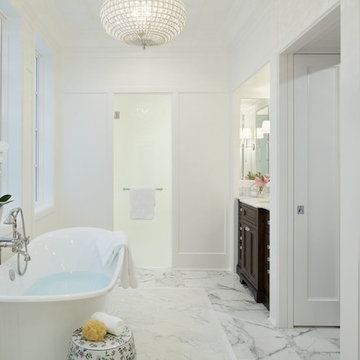
Nathan Kirkman
Example of a huge classic master stone tile marble floor bathroom design in Chicago with recessed-panel cabinets, dark wood cabinets, white walls, an undermount sink and marble countertops
Example of a huge classic master stone tile marble floor bathroom design in Chicago with recessed-panel cabinets, dark wood cabinets, white walls, an undermount sink and marble countertops
Master Stone Tile Bath Ideas
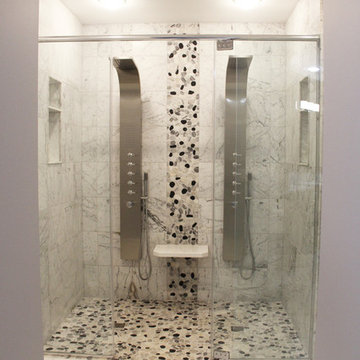
Terry's Photo Studio
Walk-in shower - mid-sized contemporary master black and white tile and stone tile pebble tile floor and multicolored floor walk-in shower idea in New York with flat-panel cabinets, dark wood cabinets, a two-piece toilet, gray walls, an undermount sink, quartz countertops and a hinged shower door
Walk-in shower - mid-sized contemporary master black and white tile and stone tile pebble tile floor and multicolored floor walk-in shower idea in New York with flat-panel cabinets, dark wood cabinets, a two-piece toilet, gray walls, an undermount sink, quartz countertops and a hinged shower door
1







