Subway Tile Bath Ideas
Refine by:
Budget
Sort by:Popular Today
1 - 20 of 668 photos
Item 1 of 3

Photography: Dustin Peck http://www.dustinpeckphoto.com/ http://www.houzz.com/pro/dpphoto/dustinpeckphotographyinc
Designer: Susan Tollefsen http://www.susantinteriors.com/ http://www.houzz.com/pro/susu5/susan-tollefsen-interiors
June/July 2016

Building Design, Plans, and Interior Finishes by: Fluidesign Studio I Builder: Structural Dimensions Inc. I Photographer: Seth Benn Photography
Mid-sized elegant white tile and subway tile slate floor bathroom photo in Minneapolis with green cabinets, a two-piece toilet, beige walls, an undermount sink, marble countertops and raised-panel cabinets
Mid-sized elegant white tile and subway tile slate floor bathroom photo in Minneapolis with green cabinets, a two-piece toilet, beige walls, an undermount sink, marble countertops and raised-panel cabinets
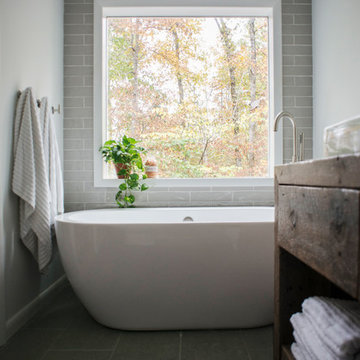
This relaxing bath is the perfect place to recharge your batteries. It's hard to imagine that this space was previously being used as a very strange bi-fold wetbar and washer and dryer closet. Again we vaulted the ceiling and installed this large picture window above the freestanding tub continue to bring the outside in - the view is our art. I designed and had this custom vanity fabricated from the same reclaimed beams we used in the Master bedroom. A large (as large as we could find) pocket door is used to connect the space with the bedroom so that the lake is visible from the freestanding soaking tub. Heaven.
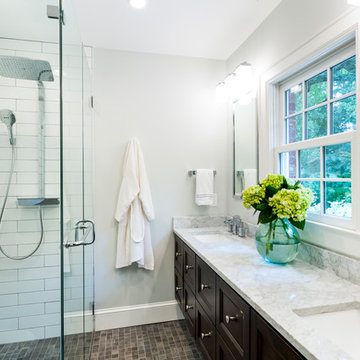
Jim Schmid Photography
Mid-sized transitional master white tile and subway tile slate floor and multicolored floor walk-in shower photo in Charlotte with recessed-panel cabinets, dark wood cabinets, gray walls, an undermount sink, a hinged shower door, marble countertops and a wall-mount toilet
Mid-sized transitional master white tile and subway tile slate floor and multicolored floor walk-in shower photo in Charlotte with recessed-panel cabinets, dark wood cabinets, gray walls, an undermount sink, a hinged shower door, marble countertops and a wall-mount toilet

Mid-sized transitional master white tile and subway tile slate floor, gray floor, double-sink and shiplap wall bathroom photo in Boston with medium tone wood cabinets, white walls, an undermount sink, marble countertops, a hinged shower door, white countertops, a built-in vanity and a niche

Master bathroom with subway tiles, wood vanity, and concrete countertop.
Photographer: Rob Karosis
Large country master white tile and subway tile slate floor and black floor freestanding bathtub photo in New York with flat-panel cabinets, white walls, an undermount sink, concrete countertops, black countertops and dark wood cabinets
Large country master white tile and subway tile slate floor and black floor freestanding bathtub photo in New York with flat-panel cabinets, white walls, an undermount sink, concrete countertops, black countertops and dark wood cabinets

Bathroom - transitional 3/4 white tile and subway tile slate floor and black floor bathroom idea in Phoenix with shaker cabinets, white cabinets, white walls and an undermount sink

Guest bathroom with walk in shower, subway tiles, red vanity, and a concrete countertop.
Photographer: Rob Karosis
Example of a large cottage white tile and subway tile slate floor and gray floor corner shower design in New York with flat-panel cabinets, red cabinets, a two-piece toilet, white walls, an undermount sink, concrete countertops, black countertops and a hinged shower door
Example of a large cottage white tile and subway tile slate floor and gray floor corner shower design in New York with flat-panel cabinets, red cabinets, a two-piece toilet, white walls, an undermount sink, concrete countertops, black countertops and a hinged shower door

Rustic and modern design elements complement one another in this 2,480 sq. ft. three bedroom, two and a half bath custom modern farmhouse. Abundant natural light and face nailed wide plank white pine floors carry throughout the entire home along with plenty of built-in storage, a stunning white kitchen, and cozy brick fireplace.
Photos by Tessa Manning

Mid-sized country master white tile and subway tile slate floor, gray floor, double-sink and shiplap wall bathroom photo in Boston with medium tone wood cabinets, white walls, an undermount sink, marble countertops, a hinged shower door, white countertops and a built-in vanity

Bathroom - large transitional master white tile and subway tile slate floor, black floor, single-sink, vaulted ceiling and shiplap wall bathroom idea in Nashville with shaker cabinets, white cabinets, a two-piece toilet, white walls, an undermount sink, marble countertops, a hinged shower door, white countertops, a niche and a built-in vanity
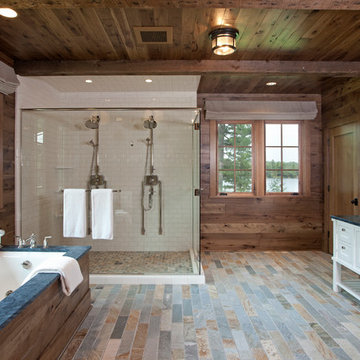
Builder: John Kraemer & Sons | Architect: TEA2 Architects | Interior Design: Marcia Morine | Photography: Landmark Photography
Bathroom - rustic master white tile and subway tile slate floor bathroom idea in Minneapolis with medium tone wood cabinets, quartzite countertops and brown walls
Bathroom - rustic master white tile and subway tile slate floor bathroom idea in Minneapolis with medium tone wood cabinets, quartzite countertops and brown walls
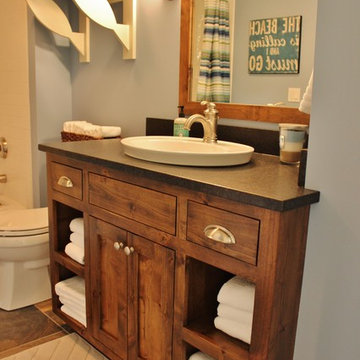
This site hosted a 1850s Farmhouse and 1920s Cottage. Newly renovated, they make for excellent guest cottages with fun living spaces!
Inspiration for a small coastal white tile and subway tile slate floor bathroom remodel in Grand Rapids with a vessel sink, shaker cabinets, medium tone wood cabinets, granite countertops and gray walls
Inspiration for a small coastal white tile and subway tile slate floor bathroom remodel in Grand Rapids with a vessel sink, shaker cabinets, medium tone wood cabinets, granite countertops and gray walls

Master vanity with subway tile to ceiling and hanging pendants.
Inspiration for a mid-sized country master white tile and subway tile slate floor, black floor and double-sink double shower remodel in Tampa with shaker cabinets, medium tone wood cabinets, a one-piece toilet, white walls, an undermount sink, marble countertops, a hinged shower door, white countertops and a built-in vanity
Inspiration for a mid-sized country master white tile and subway tile slate floor, black floor and double-sink double shower remodel in Tampa with shaker cabinets, medium tone wood cabinets, a one-piece toilet, white walls, an undermount sink, marble countertops, a hinged shower door, white countertops and a built-in vanity
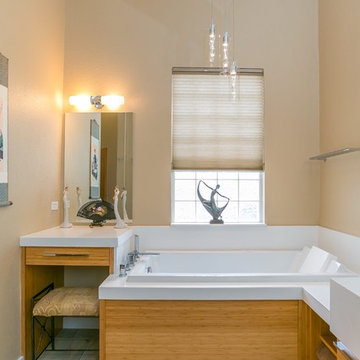
Glenn Johnson
Bathroom - mid-sized zen master white tile and subway tile slate floor bathroom idea in Tampa with flat-panel cabinets, medium tone wood cabinets, beige walls, an undermount sink and quartz countertops
Bathroom - mid-sized zen master white tile and subway tile slate floor bathroom idea in Tampa with flat-panel cabinets, medium tone wood cabinets, beige walls, an undermount sink and quartz countertops

Large transitional master beige tile and subway tile slate floor bathroom photo in Minneapolis with recessed-panel cabinets, white cabinets, beige walls, an undermount sink and soapstone countertops
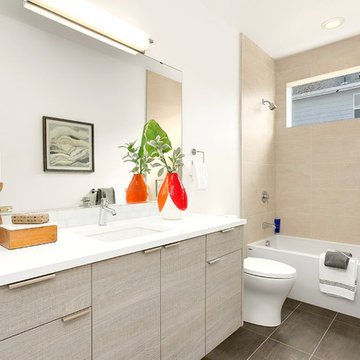
HD Estates
Example of a mid-sized trendy 3/4 white tile and subway tile slate floor bathroom design in Seattle with flat-panel cabinets, gray cabinets, a two-piece toilet, white walls, an undermount sink and solid surface countertops
Example of a mid-sized trendy 3/4 white tile and subway tile slate floor bathroom design in Seattle with flat-panel cabinets, gray cabinets, a two-piece toilet, white walls, an undermount sink and solid surface countertops
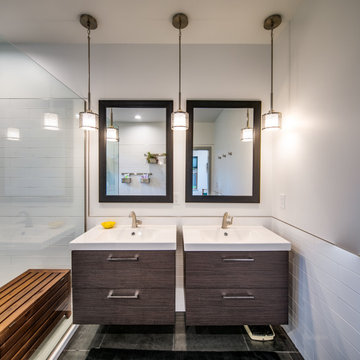
Inspiration for a mid-sized contemporary master white tile and subway tile slate floor, black floor and double-sink shower bench remodel in Seattle with flat-panel cabinets, gray walls, an integrated sink, white countertops, brown cabinets and a floating vanity
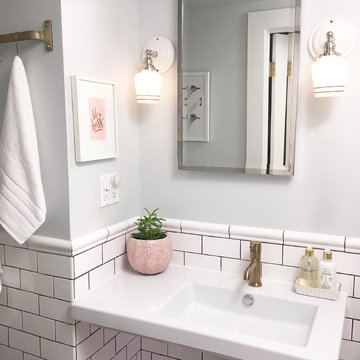
www.casspix.com
Inspiration for a small transitional master white tile and subway tile slate floor bathroom remodel in New York with a one-piece toilet, gray walls and a wall-mount sink
Inspiration for a small transitional master white tile and subway tile slate floor bathroom remodel in New York with a one-piece toilet, gray walls and a wall-mount sink
Subway Tile Bath Ideas
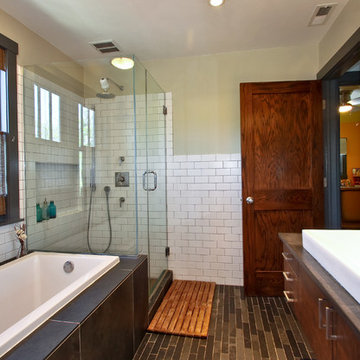
© Square Root Architecture + Design, Ltd.
Example of a small transitional master white tile and subway tile slate floor bathroom design in Chicago with a trough sink, flat-panel cabinets, dark wood cabinets, concrete countertops, a two-piece toilet and white walls
Example of a small transitional master white tile and subway tile slate floor bathroom design in Chicago with a trough sink, flat-panel cabinets, dark wood cabinets, concrete countertops, a two-piece toilet and white walls
1







