Bath with a Bidet Ideas

In an ever-evolving homestead on the Connecticut River, this bath serves two guest bedrooms as well as the Master.
In renovating the original 1983 bathspace and its unusual 6ft by 24ft footprint, our design divides the room's functional components along its length. A deep soaking tub in a Sepele wood niche anchors the primary space. Opposing entries from Master and guest sides access a neutral center area with a sepele cabinet for linen and toiletries. Fluted glass in a black steel frame creates discretion while admitting daylight from a South window in the 6ft by 8ft river-side shower room.
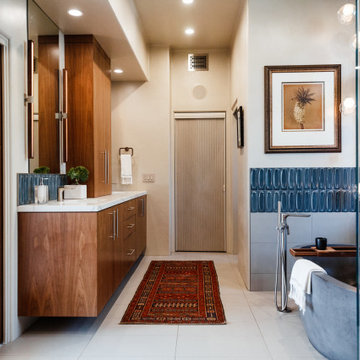
Transitional Modern bath with walnut cabinets and Heath Ceramic Tile.
Inspiration for a large contemporary master gray tile and porcelain tile porcelain tile, gray floor and double-sink bathroom remodel in San Diego with flat-panel cabinets, medium tone wood cabinets, a bidet, gray walls, an undermount sink, quartz countertops, a hinged shower door, white countertops and a floating vanity
Inspiration for a large contemporary master gray tile and porcelain tile porcelain tile, gray floor and double-sink bathroom remodel in San Diego with flat-panel cabinets, medium tone wood cabinets, a bidet, gray walls, an undermount sink, quartz countertops, a hinged shower door, white countertops and a floating vanity
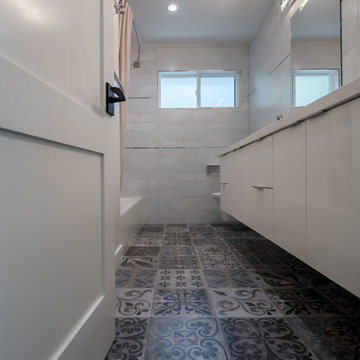
Modern children's bathroom with clean lines and mosaic tiled floors. Built-in sinks and laminate cabinets create clean finish and easy to clean surfaces. Floor to ceiling tiles gives the bathroom a continuous look.

We were excited when the homeowners of this project approached us to help them with their whole house remodel as this is a historic preservation project. The historical society has approved this remodel. As part of that distinction we had to honor the original look of the home; keeping the façade updated but intact. For example the doors and windows are new but they were made as replicas to the originals. The homeowners were relocating from the Inland Empire to be closer to their daughter and grandchildren. One of their requests was additional living space. In order to achieve this we added a second story to the home while ensuring that it was in character with the original structure. The interior of the home is all new. It features all new plumbing, electrical and HVAC. Although the home is a Spanish Revival the homeowners style on the interior of the home is very traditional. The project features a home gym as it is important to the homeowners to stay healthy and fit. The kitchen / great room was designed so that the homewoners could spend time with their daughter and her children. The home features two master bedroom suites. One is upstairs and the other one is down stairs. The homeowners prefer to use the downstairs version as they are not forced to use the stairs. They have left the upstairs master suite as a guest suite.
Enjoy some of the before and after images of this project:
http://www.houzz.com/discussions/3549200/old-garage-office-turned-gym-in-los-angeles
http://www.houzz.com/discussions/3558821/la-face-lift-for-the-patio
http://www.houzz.com/discussions/3569717/la-kitchen-remodel
http://www.houzz.com/discussions/3579013/los-angeles-entry-hall
http://www.houzz.com/discussions/3592549/exterior-shots-of-a-whole-house-remodel-in-la
http://www.houzz.com/discussions/3607481/living-dining-rooms-become-a-library-and-formal-dining-room-in-la
http://www.houzz.com/discussions/3628842/bathroom-makeover-in-los-angeles-ca
http://www.houzz.com/discussions/3640770/sweet-dreams-la-bedroom-remodels
Exterior: Approved by the historical society as a Spanish Revival, the second story of this home was an addition. All of the windows and doors were replicated to match the original styling of the house. The roof is a combination of Gable and Hip and is made of red clay tile. The arched door and windows are typical of Spanish Revival. The home also features a Juliette Balcony and window.
Library / Living Room: The library offers Pocket Doors and custom bookcases.
Powder Room: This powder room has a black toilet and Herringbone travertine.
Kitchen: This kitchen was designed for someone who likes to cook! It features a Pot Filler, a peninsula and an island, a prep sink in the island, and cookbook storage on the end of the peninsula. The homeowners opted for a mix of stainless and paneled appliances. Although they have a formal dining room they wanted a casual breakfast area to enjoy informal meals with their grandchildren. The kitchen also utilizes a mix of recessed lighting and pendant lights. A wine refrigerator and outlets conveniently located on the island and around the backsplash are the modern updates that were important to the homeowners.
Master bath: The master bath enjoys both a soaking tub and a large shower with body sprayers and hand held. For privacy, the bidet was placed in a water closet next to the shower. There is plenty of counter space in this bathroom which even includes a makeup table.
Staircase: The staircase features a decorative niche
Upstairs master suite: The upstairs master suite features the Juliette balcony
Outside: Wanting to take advantage of southern California living the homeowners requested an outdoor kitchen complete with retractable awning. The fountain and lounging furniture keep it light.
Home gym: This gym comes completed with rubberized floor covering and dedicated bathroom. It also features its own HVAC system and wall mounted TV.
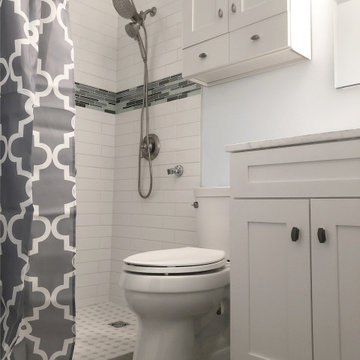
This ADA bathroom remodel featured a curbless tile shower with accent glass mosaic tile strip and niche. We used luxury plank vinyl flooring in a beach wood finish, installed new toilet, fixtures, marble countertop vanity, over the toilet cabinets, and grab bars.
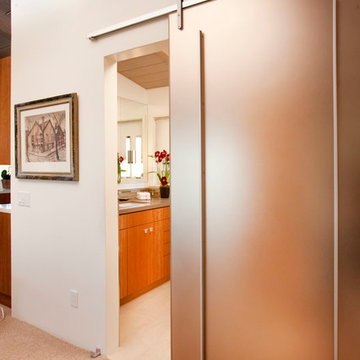
Paul Body Photography
Walk-in shower - small contemporary 3/4 gray tile and stone slab porcelain tile walk-in shower idea in San Diego with flat-panel cabinets, medium tone wood cabinets, a bidet, white walls, an undermount sink and quartz countertops
Walk-in shower - small contemporary 3/4 gray tile and stone slab porcelain tile walk-in shower idea in San Diego with flat-panel cabinets, medium tone wood cabinets, a bidet, white walls, an undermount sink and quartz countertops
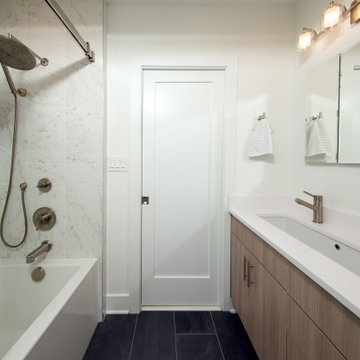
Full Bath
Small minimalist master double-sink bathroom photo in DC Metro with flat-panel cabinets, beige cabinets, a bidet, quartz countertops, white countertops and a built-in vanity
Small minimalist master double-sink bathroom photo in DC Metro with flat-panel cabinets, beige cabinets, a bidet, quartz countertops, white countertops and a built-in vanity
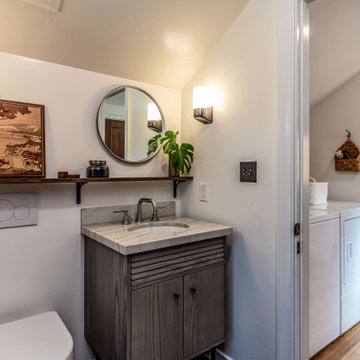
Added bathroom in the attic
Inspiration for a small timeless 3/4 blue tile and ceramic tile light wood floor, brown floor, single-sink and vaulted ceiling bathroom remodel in San Francisco with gray cabinets, a bidet, gray walls, an undermount sink, quartz countertops, gray countertops and a floating vanity
Inspiration for a small timeless 3/4 blue tile and ceramic tile light wood floor, brown floor, single-sink and vaulted ceiling bathroom remodel in San Francisco with gray cabinets, a bidet, gray walls, an undermount sink, quartz countertops, gray countertops and a floating vanity

This powder room is bold with a rich wallpaper that seamlessly blended to gold toned fixtures. A black vanity complements natural marble for a mix of modern and traditional elements.
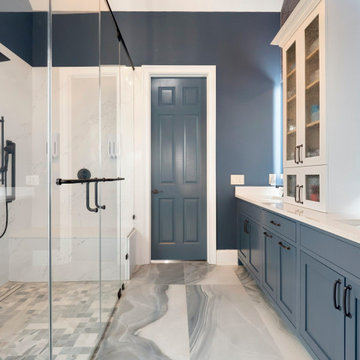
A Zen and welcoming principal bathroom with double vanities, oversized shower tub combo, beautiful oversized porcelain floors, quartz countertops and a state of the art Toto toilet. This bathroom will melt all your cares away.
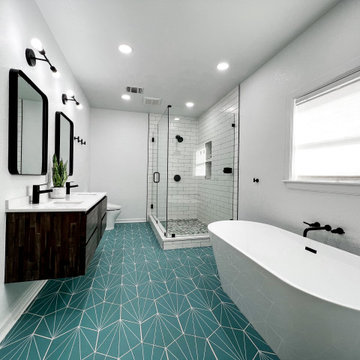
This beautiful master bathroom remodel was so much fun to do! The original bathroom had an enclosed space for the toilet that we removed to open up the space. We upgraded the shower, bathtub, vanity, and floor. Adding lights in the ceiling and a fresh coat of paint really helped brighten up the space. With black accents throughout, this bathroom really stands out.
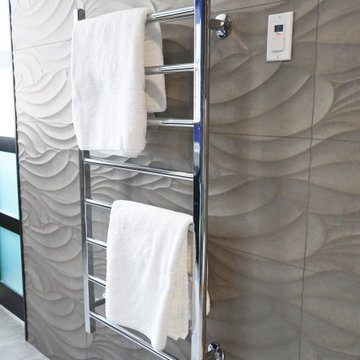
https://www.changeyourbathroom.com/shop/pool-party-bathroom-plans/
Pool house bathroom with open, curbless shower, non-skid tile throughout, rain heads in ceiling, textured architectural wall tile, glass mosaic tile in vanity area, stacked stone in shower, bidet toilet, touchless faucets, in wall medicine cabinet, trough sink, freestanding vanity with drawers and doors, frosted frameless glass panel, heated towel warmer, custom pocket doors, digital shower valve and laundry room attached for ergonomic use.
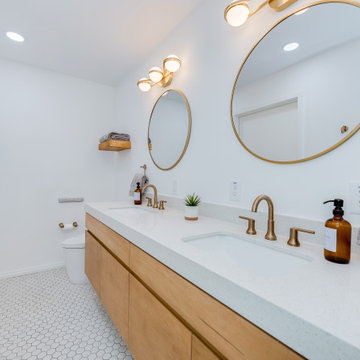
The clients did not care for a tub in this bathroom, so we constructed a spacious full shower instead, with a niche and bench that is tiled in a beautiful sage green tile arranged in a vertical stack pattern. These colors and patterns fit in seamlessly with the Mid-Century Modern style!
When designing the vanity, the clients opted for a more modern look by choosing a floating vanity, meaning the cabinets hang off the wall and do not touch the ground. The cabinet doors are a slab style, which means there is no paneling or decoration of any kind; which is another very modern touch. The vanity was made of maple wood and was finished in a warm golden stain. The vanity was topped with a stunning sparkling white flecked quartz with a 3-inch edge cap, which gives the illusion of a much thicker countertop.
This bathroom also included a Japanese-style toilet, with features such as a seat warmer and bidet. To illuminate the space further, we installed two recessed can lights in addition to spectacular globe-shaped vanity lights- which is a key element in Mid-Century Modern design.
Now, to finish out the space! We installed stunning marble-look hexagon tiles for the bathroom and shower floors and opted for striking champagne bronze fixtures to complete this Mid-Century Modern aesthetic.
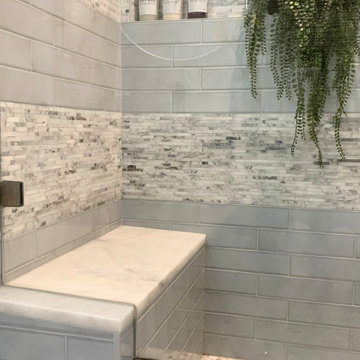
A creative use of natural materials and soft colors make this hall bathroom a standout
Bathroom - small contemporary 3/4 white tile and stone tile ceramic tile, white floor and single-sink bathroom idea in San Francisco with flat-panel cabinets, blue cabinets, a bidet, blue walls, an undermount sink, quartz countertops, a hinged shower door, white countertops and a floating vanity
Bathroom - small contemporary 3/4 white tile and stone tile ceramic tile, white floor and single-sink bathroom idea in San Francisco with flat-panel cabinets, blue cabinets, a bidet, blue walls, an undermount sink, quartz countertops, a hinged shower door, white countertops and a floating vanity
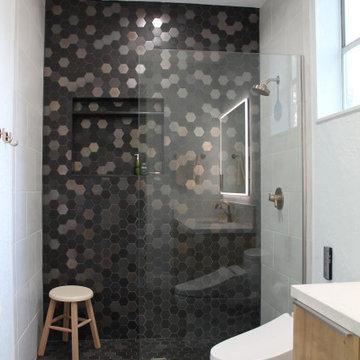
Inspiration for a mid-sized mid-century modern master gray tile and porcelain tile concrete floor, gray floor and single-sink bathroom remodel in Houston with flat-panel cabinets, light wood cabinets, a bidet, gray walls, an undermount sink, quartz countertops, white countertops, a niche and a floating vanity
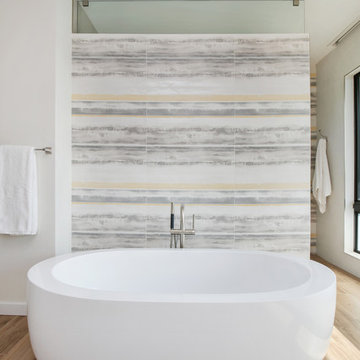
Photographer: Ryan Gamma
Mid-sized minimalist master yellow tile and porcelain tile porcelain tile and brown floor bathroom photo in Tampa with flat-panel cabinets, gray cabinets, a bidet, white walls, an undermount sink, quartz countertops and white countertops
Mid-sized minimalist master yellow tile and porcelain tile porcelain tile and brown floor bathroom photo in Tampa with flat-panel cabinets, gray cabinets, a bidet, white walls, an undermount sink, quartz countertops and white countertops
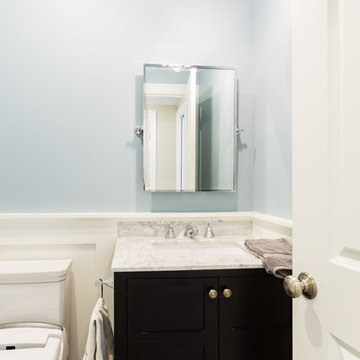
This powder room has a pretty grey cabinet that provides a nice design element while still providing well needed storage. The toilet is the a 2 piece DXV washlet and the Feiss Marquise one light pendent light complete the look. The wall color is Nantucket Fog by Benjamin Moore.
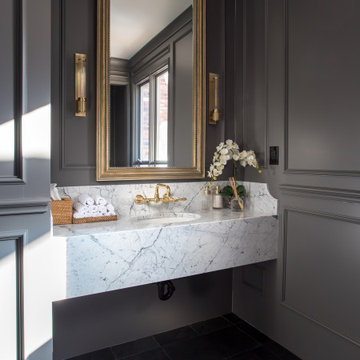
Formal powder room, floating marble sink, wall mounted sink faucet, glass chandelier, slate tile floor
Powder room - mid-sized traditional slate floor and gray floor powder room idea in Denver with a bidet, gray walls, an undermount sink, marble countertops, gray countertops and a floating vanity
Powder room - mid-sized traditional slate floor and gray floor powder room idea in Denver with a bidet, gray walls, an undermount sink, marble countertops, gray countertops and a floating vanity
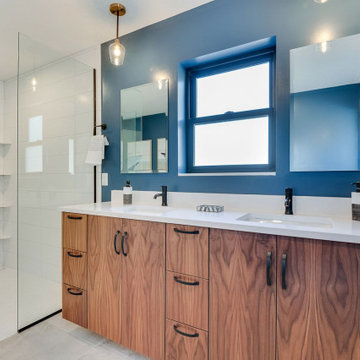
Although they are not visible, it is important to note that this home was built with SIPs, or Structural Insulated Panels, which means that it is 15 times more airtight than a traditional home! With fewer gaps in the foam installation, we can optimize the home's energy performance while improving the indoor air 9uality. This modern construction techni9ue can reduce framing time by as much as 50% without compromising structural strength.
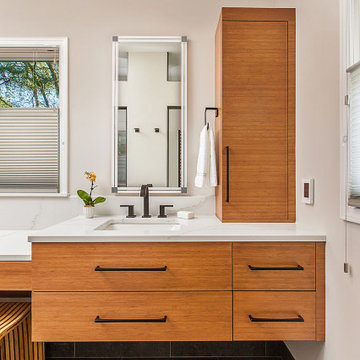
Unique to this bathroom is the singular wall hung vanity wall. Horizontal bamboo mixed perfectly with the oversized porcelain tiles, clean white quartz countertops and black fixtures. Backlit vanity mirrors kept the minimalistic design intact.
Bath with a Bidet Ideas
32







