Bath with Open Cabinets and a One-Piece Toilet Ideas
Refine by:
Budget
Sort by:Popular Today
1 - 20 of 3,884 photos
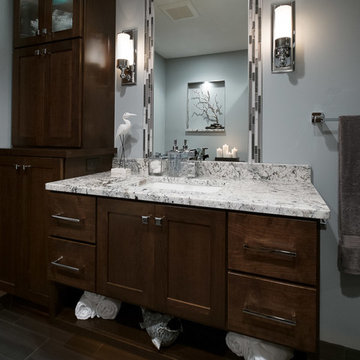
Doorless shower - mid-sized contemporary master gray tile porcelain tile doorless shower idea in Minneapolis with an undermount sink, open cabinets, dark wood cabinets, granite countertops, a one-piece toilet and gray walls
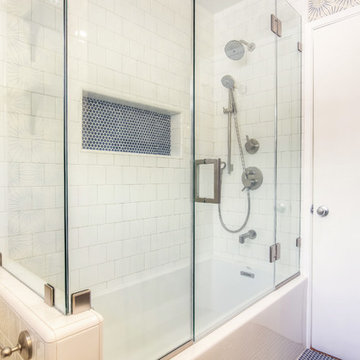
The remodeled bathroom features a beautiful custom vanity with an apron sink, patterned wall paper, white square ceramic tiles backsplash, penny round tile floors with a matching shampoo niche, shower tub combination with custom frameless shower enclosure and Wayfair mirror and light fixtures.

Original artwork stands out against the amazing wallpaper.
Example of a small cottage 3/4 white tile and ceramic tile cement tile floor, gray floor, single-sink, vaulted ceiling and wallpaper corner shower design in San Francisco with open cabinets, white cabinets, a one-piece toilet, white walls, an undermount sink, quartz countertops, a hinged shower door, white countertops, a niche and a floating vanity
Example of a small cottage 3/4 white tile and ceramic tile cement tile floor, gray floor, single-sink, vaulted ceiling and wallpaper corner shower design in San Francisco with open cabinets, white cabinets, a one-piece toilet, white walls, an undermount sink, quartz countertops, a hinged shower door, white countertops, a niche and a floating vanity

Inspiration for a mid-sized contemporary master black tile and porcelain tile porcelain tile, single-sink, vaulted ceiling and gray floor bathroom remodel in Chicago with open cabinets, white walls, a hinged shower door, beige countertops, a floating vanity, quartz countertops, medium tone wood cabinets, a one-piece toilet and an undermount sink

Walk-in shower - farmhouse master pebble tile pebble tile floor walk-in shower idea in Other with open cabinets, medium tone wood cabinets, a one-piece toilet, white walls, a vessel sink, wood countertops and brown countertops
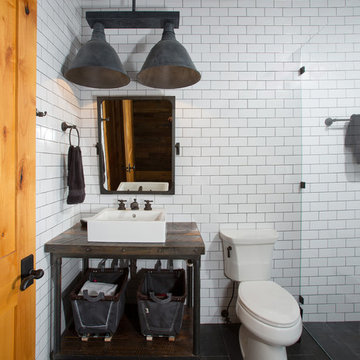
This industrial-farmhouse basement bath boasts a stained wood console with a vessel sink, an iron light fixture, and walls of white subway tile.
Mid-sized farmhouse 3/4 white tile and subway tile black floor and porcelain tile walk-in shower photo in DC Metro with a one-piece toilet, white walls, a vessel sink, wood countertops, a hinged shower door and open cabinets
Mid-sized farmhouse 3/4 white tile and subway tile black floor and porcelain tile walk-in shower photo in DC Metro with a one-piece toilet, white walls, a vessel sink, wood countertops, a hinged shower door and open cabinets

Photography by Micheal J. Lee
Example of a small transitional mosaic tile floor and gray floor powder room design in Boston with open cabinets, a one-piece toilet, gray walls, a vessel sink and marble countertops
Example of a small transitional mosaic tile floor and gray floor powder room design in Boston with open cabinets, a one-piece toilet, gray walls, a vessel sink and marble countertops
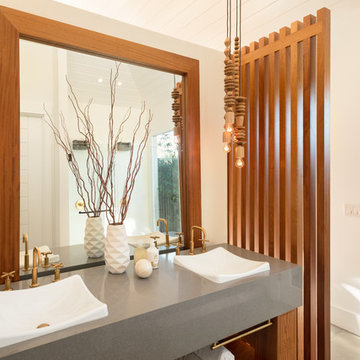
The beautiful Master Suite bathroom is art in itself.
Inspiration for a large tropical master white tile ceramic tile and gray floor bathroom remodel in Hawaii with open cabinets, a one-piece toilet, white walls, a vessel sink, quartz countertops and medium tone wood cabinets
Inspiration for a large tropical master white tile ceramic tile and gray floor bathroom remodel in Hawaii with open cabinets, a one-piece toilet, white walls, a vessel sink, quartz countertops and medium tone wood cabinets

A beveled wainscot tile base, chair rail tile, brass hardware/plumbing, and a contrasting blue, embellish the new powder room.
Small transitional white tile and ceramic tile porcelain tile and multicolored floor powder room photo in Minneapolis with blue walls, a wall-mount sink, a one-piece toilet and open cabinets
Small transitional white tile and ceramic tile porcelain tile and multicolored floor powder room photo in Minneapolis with blue walls, a wall-mount sink, a one-piece toilet and open cabinets

Huntley is a 9 inch x 60 inch SPC Vinyl Plank with a rustic and charming oak design in clean beige hues. This flooring is constructed with a waterproof SPC core, 20mil protective wear layer, rare 60 inch length planks, and unbelievably realistic wood grain texture.

Transitional black floor and wallpaper powder room photo in Seattle with open cabinets, gray cabinets, a one-piece toilet, black walls, an integrated sink, gray countertops and a built-in vanity

Photography by Laura Hull.
Powder room - large traditional dark wood floor and brown floor powder room idea in San Francisco with open cabinets, a one-piece toilet, blue walls, a console sink, marble countertops and white countertops
Powder room - large traditional dark wood floor and brown floor powder room idea in San Francisco with open cabinets, a one-piece toilet, blue walls, a console sink, marble countertops and white countertops

Architect: Becker Henson Niksto
General Contractor: Allen Construction
Photographer: Jim Bartsch Photography
Example of a trendy concrete floor and gray floor powder room design in Santa Barbara with open cabinets, a one-piece toilet, gray walls, a vessel sink, solid surface countertops and gray countertops
Example of a trendy concrete floor and gray floor powder room design in Santa Barbara with open cabinets, a one-piece toilet, gray walls, a vessel sink, solid surface countertops and gray countertops

Inspiration for a large transitional multicolored floor and wall paneling powder room remodel in Chicago with open cabinets, light wood cabinets, a one-piece toilet, blue walls, a drop-in sink, multicolored countertops and a built-in vanity

SDH Studio - Architecture and Design
Location: Golden Beach, Florida, USA
Overlooking the canal in Golden Beach 96 GB was designed around a 27 foot triple height space that would be the heart of this home. With an emphasis on the natural scenery, the interior architecture of the house opens up towards the water and fills the space with natural light and greenery.
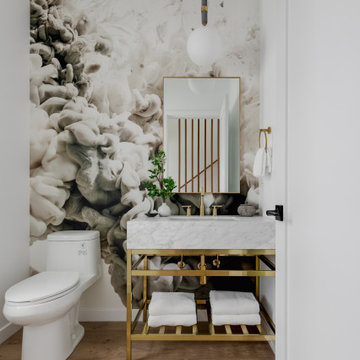
Small transitional light wood floor, single-sink and wallpaper bathroom photo in Los Angeles with open cabinets, white cabinets, a one-piece toilet, a console sink, marble countertops, gray countertops and a freestanding vanity

This 80's style Mediterranean Revival house was modernized to fit the needs of a bustling family. The home was updated from a choppy and enclosed layout to an open concept, creating connectivity for the whole family. A combination of modern styles and cozy elements makes the space feel open and inviting.
Photos By: Paul Vu

Modern powder bath. A moody and rich palette with brass fixtures, black cle tile, terrazzo flooring and warm wood vanity.
Small transitional black tile and terra-cotta tile cement tile floor and brown floor powder room photo in San Francisco with open cabinets, medium tone wood cabinets, a one-piece toilet, green walls, quartz countertops, white countertops and a freestanding vanity
Small transitional black tile and terra-cotta tile cement tile floor and brown floor powder room photo in San Francisco with open cabinets, medium tone wood cabinets, a one-piece toilet, green walls, quartz countertops, white countertops and a freestanding vanity

These young hip professional clients love to travel and wanted a home where they could showcase the items that they've collected abroad. Their fun and vibrant personalities are expressed in every inch of the space, which was personalized down to the smallest details. Just like they are up for adventure in life, they were up for for adventure in the design and the outcome was truly one-of-kind.
Photos by Chipper Hatter

Bathroom - mid-sized industrial master white tile and subway tile ceramic tile and black floor bathroom idea in New York with open cabinets, light wood cabinets, a one-piece toilet, white walls, granite countertops and an integrated sink
Bath with Open Cabinets and a One-Piece Toilet Ideas
1







