Bath with a One-Piece Toilet Ideas
Refine by:
Budget
Sort by:Popular Today
1 - 20 of 3,523 photos
Item 1 of 3

A front on view of the master bathroom cabinet work. From here you can see the local symmetry of the vanities with semi-floating white quartz shelves for decor and towels on the right. At the toe kick of the cabinets is a heat register to take the edge off of cold feet on chilly mornings. Hardly visible below the custom-built casework housing the medicine cabinets are outlets for bathroom appliances. Hiding these elements helps maintain a modern and clean aesthetic.

Architecture, Construction Management, Interior Design, Art Curation & Real Estate Advisement by Chango & Co.
Construction by MXA Development, Inc.
Photography by Sarah Elliott
See the home tour feature in Domino Magazine
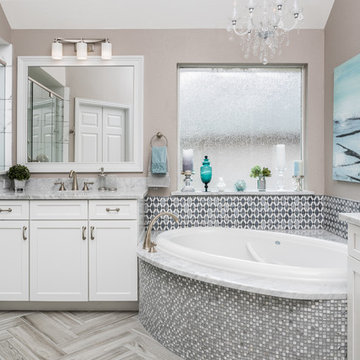
Picturesque Guest Bathroom remodel with beautiful, modern design and luxurious finishes.
Bathroom - large modern multicolored tile and mosaic tile light wood floor and gray floor bathroom idea in Dallas with recessed-panel cabinets, white cabinets, a one-piece toilet, gray walls, an undermount sink, marble countertops and a hinged shower door
Bathroom - large modern multicolored tile and mosaic tile light wood floor and gray floor bathroom idea in Dallas with recessed-panel cabinets, white cabinets, a one-piece toilet, gray walls, an undermount sink, marble countertops and a hinged shower door

Our owners were looking to upgrade their master bedroom into a hotel-like oasis away from the world with a rustic "ski lodge" feel. The bathroom was gutted, we added some square footage from a closet next door and created a vaulted, spa-like bathroom space with a feature soaking tub. We connected the bedroom to the sitting space beyond to make sure both rooms were able to be used and work together. Added some beams to dress up the ceilings along with a new more modern soffit ceiling complete with an industrial style ceiling fan. The master bed will be positioned at the actual reclaimed barn-wood wall...The gas fireplace is see-through to the sitting area and ties the large space together with a warm accent. This wall is coated in a beautiful venetian plaster. Also included 2 walk-in closet spaces (being fitted with closet systems) and an exercise room.
Pros that worked on the project included: Holly Nase Interiors, S & D Renovations (who coordinated all of the construction), Agentis Kitchen & Bath, Veneshe Master Venetian Plastering, Stoves & Stuff Fireplaces
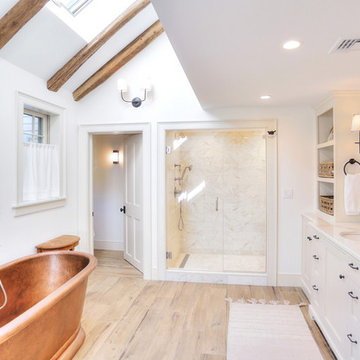
Large cottage master white tile and porcelain tile light wood floor and beige floor bathroom photo in Bridgeport with shaker cabinets, white cabinets, a one-piece toilet, white walls, an undermount sink, quartz countertops, a hinged shower door and white countertops

zillow.com
We helped design shower along and the shower valve and trim were purchased from us.
Bathroom - large transitional brown tile and porcelain tile light wood floor and brown floor bathroom idea in Salt Lake City with raised-panel cabinets, dark wood cabinets, a one-piece toilet, white walls, an undermount sink, granite countertops and a hinged shower door
Bathroom - large transitional brown tile and porcelain tile light wood floor and brown floor bathroom idea in Salt Lake City with raised-panel cabinets, dark wood cabinets, a one-piece toilet, white walls, an undermount sink, granite countertops and a hinged shower door

Guest bath remodel
Inspiration for a small modern 3/4 multicolored tile light wood floor doorless shower remodel in Los Angeles with dark wood cabinets, a one-piece toilet, white walls, a drop-in sink and flat-panel cabinets
Inspiration for a small modern 3/4 multicolored tile light wood floor doorless shower remodel in Los Angeles with dark wood cabinets, a one-piece toilet, white walls, a drop-in sink and flat-panel cabinets
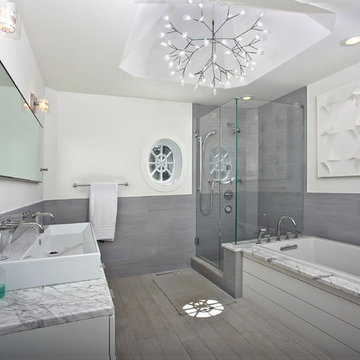
David Lindsay, Advanced Photographix
Inspiration for a mid-sized coastal master gray tile and ceramic tile light wood floor and beige floor bathroom remodel in New York with flat-panel cabinets, white cabinets, a one-piece toilet, white walls, a trough sink, marble countertops, a hinged shower door and white countertops
Inspiration for a mid-sized coastal master gray tile and ceramic tile light wood floor and beige floor bathroom remodel in New York with flat-panel cabinets, white cabinets, a one-piece toilet, white walls, a trough sink, marble countertops, a hinged shower door and white countertops

Small trendy gray tile and stone tile light wood floor and brown floor powder room photo in Boise with furniture-like cabinets, dark wood cabinets, a one-piece toilet, gray walls, a vessel sink and quartzite countertops
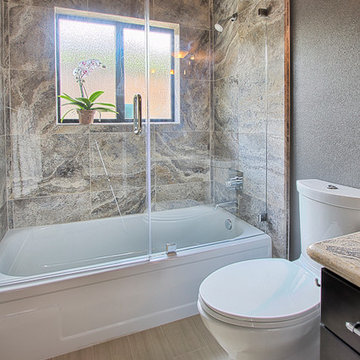
Bathroom - mid-sized contemporary 3/4 beige tile light wood floor bathroom idea in Sacramento with dark wood cabinets, a one-piece toilet and gray walls
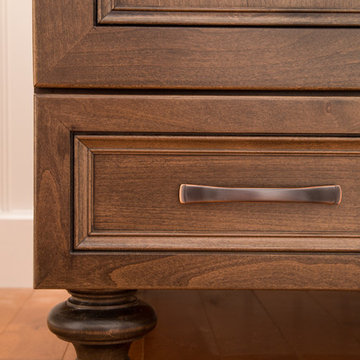
The Mouser vanity has furniture style turned legs.
Kyle J Caldwell Photography
Example of a transitional light wood floor powder room design in Boston with recessed-panel cabinets, medium tone wood cabinets, a one-piece toilet, blue walls and an undermount sink
Example of a transitional light wood floor powder room design in Boston with recessed-panel cabinets, medium tone wood cabinets, a one-piece toilet, blue walls and an undermount sink
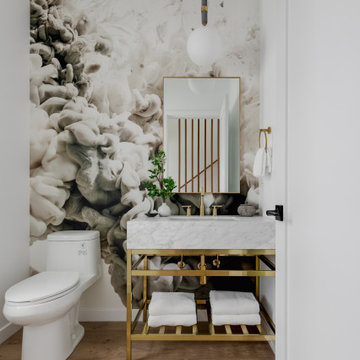
Small transitional light wood floor, single-sink and wallpaper bathroom photo in Los Angeles with open cabinets, white cabinets, a one-piece toilet, a console sink, marble countertops, gray countertops and a freestanding vanity

Suzanna Scott Photography
Inspiration for a mid-sized scandinavian white tile light wood floor powder room remodel in Los Angeles with furniture-like cabinets, black cabinets, a one-piece toilet, white walls, an undermount sink, quartz countertops and black countertops
Inspiration for a mid-sized scandinavian white tile light wood floor powder room remodel in Los Angeles with furniture-like cabinets, black cabinets, a one-piece toilet, white walls, an undermount sink, quartz countertops and black countertops

Bathroom - mid-sized rustic master beige tile and porcelain tile light wood floor and beige floor bathroom idea in Chicago with recessed-panel cabinets, dark wood cabinets, a one-piece toilet, beige walls, a console sink and granite countertops
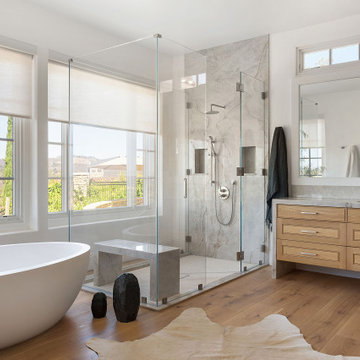
Ground up master bathroom, quartzite slab shower and waterfall countertops, custom floating cabinetry
Example of a large minimalist master beige tile and stone slab light wood floor freestanding bathtub design in San Diego with louvered cabinets, beige cabinets, a one-piece toilet, an undermount sink, quartzite countertops and beige countertops
Example of a large minimalist master beige tile and stone slab light wood floor freestanding bathtub design in San Diego with louvered cabinets, beige cabinets, a one-piece toilet, an undermount sink, quartzite countertops and beige countertops
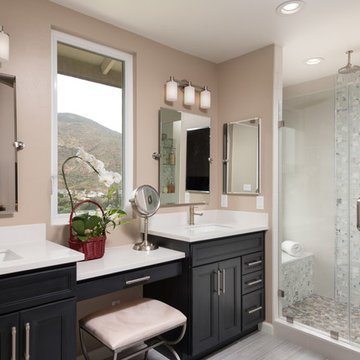
This San Carlos transformation features a Starmark maple corona villa black finish vanity with Piedrafina glacier white counter tops. The pre-primed colonial style baseboards tie together the vanity with the double-head shower with a bench seat. The shower features Schuler waterproofing emseer flat Venetian pebble floors and Lucente stone pattern blend wall. Photos by Scott Basile.

Bathroom - mid-sized transitional kids' beige tile and marble tile light wood floor and beige floor bathroom idea in Phoenix with shaker cabinets, brown cabinets, a one-piece toilet, beige walls, an undermount sink, quartz countertops, a hinged shower door and black countertops

Photography by Alyssa Rivas
Beach style light wood floor and beige floor powder room photo in Orange County with furniture-like cabinets, gray cabinets, a one-piece toilet, blue walls, white countertops and marble countertops
Beach style light wood floor and beige floor powder room photo in Orange County with furniture-like cabinets, gray cabinets, a one-piece toilet, blue walls, white countertops and marble countertops
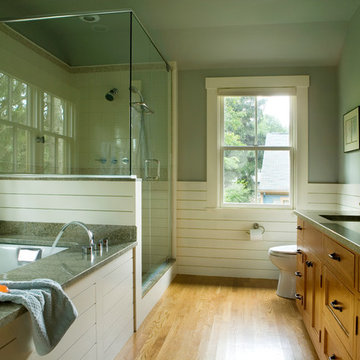
Eric Roth Photography
Mid-sized minimalist master light wood floor double shower photo in Boston with an undermount tub, an undermount sink, shaker cabinets, light wood cabinets, green walls and a one-piece toilet
Mid-sized minimalist master light wood floor double shower photo in Boston with an undermount tub, an undermount sink, shaker cabinets, light wood cabinets, green walls and a one-piece toilet
Bath with a One-Piece Toilet Ideas

Urban light wood floor and brown floor powder room photo in Atlanta with a one-piece toilet, white walls, an integrated sink and concrete countertops
1







