Bath with a One-Piece Toilet and Green Walls Ideas
Refine by:
Budget
Sort by:Popular Today
1 - 20 of 5,081 photos
Item 1 of 3

Goals
While their home provided them with enough square footage, the original layout caused for many rooms to be underutilized. The closed off kitchen and dining room were disconnected from the other common spaces of the home causing problems with circulation and limited sight-lines. A tucked-away powder room was also inaccessible from the entryway and main living spaces in the house.
Our Design Solution
We sought out to improve the functionality of this home by opening up walls, relocating rooms, and connecting the entryway to the mudroom. By moving the kitchen into the formerly over-sized family room, it was able to really become the heart of the home with access from all of the other rooms in the house. Meanwhile, the adjacent family room was made into a cozy, comfortable space with updated fireplace and new cathedral style ceiling with skylights. The powder room was relocated to be off of the entry, making it more accessible for guests.
A transitional style with rustic accents was used throughout the remodel for a cohesive first floor design. White and black cabinets were complimented with brass hardware and custom wood features, including a hood top and accent wall over the fireplace. Between each room, walls were thickened and archway were put in place, providing the home with even more character.
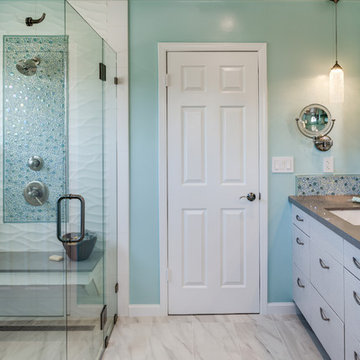
Treve Johnson Photography
Example of a mid-sized beach style master white tile and porcelain tile ceramic tile and white floor walk-in shower design in San Francisco with flat-panel cabinets, white cabinets, a one-piece toilet, an undermount sink, quartz countertops, a hinged shower door and green walls
Example of a mid-sized beach style master white tile and porcelain tile ceramic tile and white floor walk-in shower design in San Francisco with flat-panel cabinets, white cabinets, a one-piece toilet, an undermount sink, quartz countertops, a hinged shower door and green walls

Photo by Ross Anania
Inspiration for an industrial black tile and porcelain tile concrete floor bathroom remodel in Seattle with a one-piece toilet, green walls and an undermount sink
Inspiration for an industrial black tile and porcelain tile concrete floor bathroom remodel in Seattle with a one-piece toilet, green walls and an undermount sink

Example of a small classic 3/4 white tile and subway tile ceramic tile, white floor, single-sink and wainscoting bathroom design in Other with a one-piece toilet, green walls, a pedestal sink and a hinged shower door
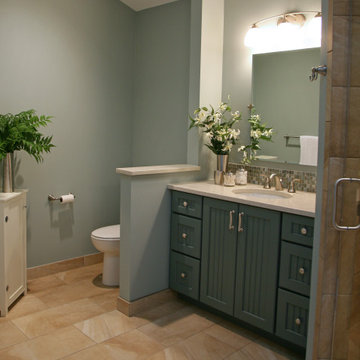
The Anderson family needed a new master bath that better fit their lifestyle. They came to us with visions for their Williams Bay home and it was up to us to put all the pieces together to make a home they could truly enjoy for many years.
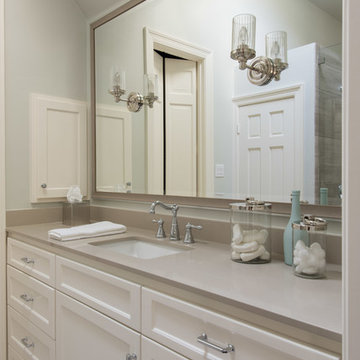
This green blue bathroom resembles a spa in so many fashions. The client can soak in a nice warm tub while gazing out the beauty of a window and taking in the decor throughout their space. The clean line cabinets help to provide organization to the bathroom, and the pop of color in the art and glass chandelier bring interest to the space.

This was a small, enclosed shower in this Master Bathroom. We wanted to give all the glitz and glam this homeowner deserved and make this small space feel larger. We achieved this by running the same wall tile in the shower as the sink wall. It was a tight budget that we were able to make work with real and faux marble mixed together in a clever way. We kept everything light and in cool colors to give that luxurious spa feel.

Waynesboro master bath renovation in Houston, Texas. This is a small 5'x12' bathroom that we were able to squeeze a lot of nice features into. When dealing with a very small vanity top, using a wall mounted faucet frees up your counter space. The use of large 24x24 tiles in the small shower cuts down on the busyness of grout lines and gives a larger scale to the small space. The wall behind the commode is shared with another bath and is actually 8" deep, so we boxed out that space and have a very deep storage cabinet that looks shallow from the outside. A large sheet glass mirror mounted with standoffs also helps the space to feel larger.
Granite: Brown Sucuri 3cm
Vanity: Stained mahogany, custom made by our carpenter
Wall Tile: Emser Paladino Albanelle 24x24
Floor Tile: Emser Perspective Gray 12x24
Accent Tile: Emser Silver Marble Mini Offset
Liner Tile: Emser Silver Cigaro 1x12
Wall Paint Color: Sherwin Williams Oyster Bay
Trim Paint Color: Sherwin Williams Alabaster
Plumbing Fixtures: Danze
Lighting: Kenroy Home Margot Mini Pendants
Toilet: American Standard Champion 4
All Photos by Curtis Lawson

The clients, a young professional couple had lived with this bathroom in their townhome for 6 years. They finally could not take it any longer. The designer was tasked with turning this ugly duckling into a beautiful swan without relocating walls, doors, fittings, or fixtures in this principal bathroom. The client wish list included, better storage, improved lighting, replacing the tub with a shower, and creating a sparkling personality for this uninspired space using any color way except white.
The designer began the transformation with the wall tile. Large format rectangular tiles were installed floor to ceiling on the vanity wall and continued behind the toilet and into the shower. The soft variation in tile pattern is very soothing and added to the Zen feeling of the room. One partner is an avid gardener and wanted to bring natural colors into the space. The same tile is used on the floor in a matte finish for slip resistance and in a 2” mosaic of the same tile is used on the shower floor. A lighted tile recess was created across the entire back wall of the shower beautifully illuminating the wall. Recycled glass tiles used in the niche represent the color and shape of leaves. A single glass panel was used in place of a traditional shower door.
Continuing the serene colorway of the bath, natural rift cut white oak was chosen for the vanity and the floating shelves above the toilet. A white quartz for the countertop, has a small reflective pattern like the polished chrome of the fittings and hardware. Natural curved shapes are repeated in the arch of the faucet, the hardware, the front of the toilet and shower column. The rectangular shape of the tile is repeated in the drawer fronts of the cabinets, the sink, the medicine cabinet, and the floating shelves.
The shower column was selected to maintain the simple lines of the fittings while providing a temperature, pressure balance shower experience with a multi-function main shower head and handheld head. The dual flush toilet and low flow shower are a water saving consideration. The floating shelves provide decorative and functional storage. The asymmetric design of the medicine cabinet allows for a full view in the mirror with the added function of a tri view mirror when open. Built in LED lighting is controllable from 2500K to 4000K. The interior of the medicine cabinet is also mirrored and electrified to keep the countertop clear of necessities. Additional lighting is provided with recessed LED fixtures for the vanity area as well as in the shower. A motion sensor light installed under the vanity illuminates the room with a soft glow at night.
The transformation is now complete. No longer an ugly duckling and source of unhappiness, the new bathroom provides a much-needed respite from the couples’ busy lives. It has created a retreat to recharge and replenish, two very important components of wellness.

Modern powder bath. A moody and rich palette with brass fixtures, black cle tile, terrazzo flooring and warm wood vanity.
Small transitional black tile and terra-cotta tile cement tile floor and brown floor powder room photo in San Francisco with open cabinets, medium tone wood cabinets, a one-piece toilet, green walls, quartz countertops, white countertops and a freestanding vanity
Small transitional black tile and terra-cotta tile cement tile floor and brown floor powder room photo in San Francisco with open cabinets, medium tone wood cabinets, a one-piece toilet, green walls, quartz countertops, white countertops and a freestanding vanity

Zen Master Bath
Mid-sized asian master green tile and porcelain tile porcelain tile and brown floor bathroom photo in DC Metro with light wood cabinets, a one-piece toilet, green walls, a vessel sink, quartz countertops and a hinged shower door
Mid-sized asian master green tile and porcelain tile porcelain tile and brown floor bathroom photo in DC Metro with light wood cabinets, a one-piece toilet, green walls, a vessel sink, quartz countertops and a hinged shower door

This classic vintage bathroom has it all. Claw-foot tub, mosaic black and white hexagon marble tile, glass shower and custom vanity.
Inspiration for a small timeless master green tile marble floor, multicolored floor, single-sink and wainscoting bathroom remodel in Los Angeles with white cabinets, a one-piece toilet, green walls, a drop-in sink, marble countertops, a hinged shower door, white countertops, a built-in vanity and recessed-panel cabinets
Inspiration for a small timeless master green tile marble floor, multicolored floor, single-sink and wainscoting bathroom remodel in Los Angeles with white cabinets, a one-piece toilet, green walls, a drop-in sink, marble countertops, a hinged shower door, white countertops, a built-in vanity and recessed-panel cabinets
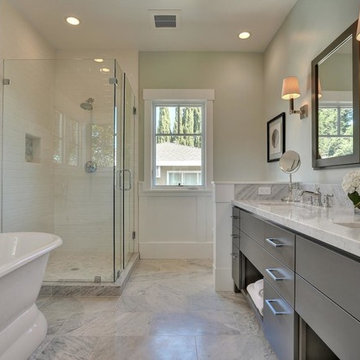
Inspiration for a mid-sized transitional master subway tile marble floor bathroom remodel in San Francisco with an undermount sink, flat-panel cabinets, gray cabinets, marble countertops, a one-piece toilet and green walls
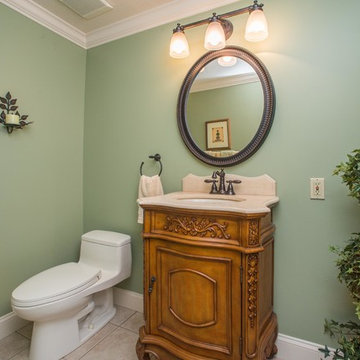
Powder room - small traditional ceramic tile and beige floor powder room idea in Other with recessed-panel cabinets, dark wood cabinets, a one-piece toilet, green walls, an undermount sink and solid surface countertops
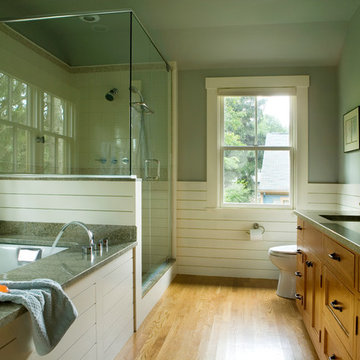
Eric Roth Photography
Mid-sized minimalist master light wood floor double shower photo in Boston with an undermount tub, an undermount sink, shaker cabinets, light wood cabinets, green walls and a one-piece toilet
Mid-sized minimalist master light wood floor double shower photo in Boston with an undermount tub, an undermount sink, shaker cabinets, light wood cabinets, green walls and a one-piece toilet
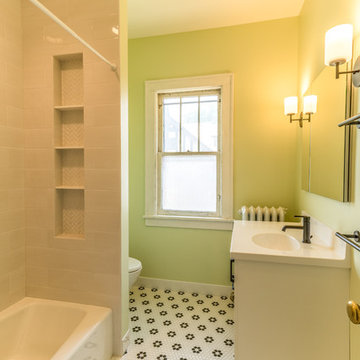
No strangers to remodeling, the new owners of this St. Paul tudor knew they could update this decrepit 1920 duplex into a single-family forever home.
A list of desired amenities was a catalyst for turning a bedroom into a large mudroom, an open kitchen space where their large family can gather, an additional exterior door for direct access to a patio, two home offices, an additional laundry room central to bedrooms, and a large master bathroom. To best understand the complexity of the floor plan changes, see the construction documents.
As for the aesthetic, this was inspired by a deep appreciation for the durability, colors, textures and simplicity of Norwegian design. The home’s light paint colors set a positive tone. An abundance of tile creates character. New lighting reflecting the home’s original design is mixed with simplistic modern lighting. To pay homage to the original character several light fixtures were reused, wallpaper was repurposed at a ceiling, the chimney was exposed, and a new coffered ceiling was created.
Overall, this eclectic design style was carefully thought out to create a cohesive design throughout the home.
Come see this project in person, September 29 – 30th on the 2018 Castle Home Tour.
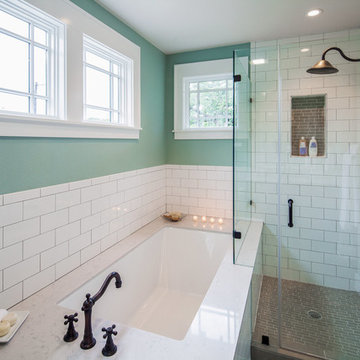
Photo by Tre Dunham
Inspiration for a mid-sized transitional master white tile bathroom remodel in Austin with an undermount tub, a one-piece toilet and green walls
Inspiration for a mid-sized transitional master white tile bathroom remodel in Austin with an undermount tub, a one-piece toilet and green walls

Small minimalist yellow tile and stone slab light wood floor and brown floor powder room photo in Omaha with furniture-like cabinets, black cabinets, a one-piece toilet, green walls, an undermount sink, quartz countertops and white countertops
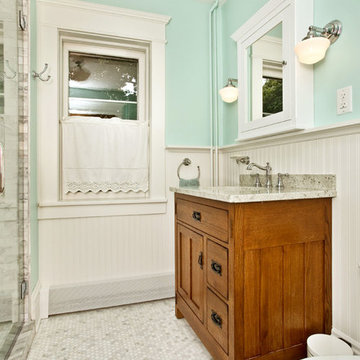
This bath's story is told in stained quartersawn oak, bright colors and extraordinary tile.
Inspiration for a small transitional 3/4 ceramic tile and gray floor bathroom remodel in Minneapolis with medium tone wood cabinets, green walls, marble countertops, a hinged shower door, a one-piece toilet and a drop-in sink
Inspiration for a small transitional 3/4 ceramic tile and gray floor bathroom remodel in Minneapolis with medium tone wood cabinets, green walls, marble countertops, a hinged shower door, a one-piece toilet and a drop-in sink
Bath with a One-Piece Toilet and Green Walls Ideas
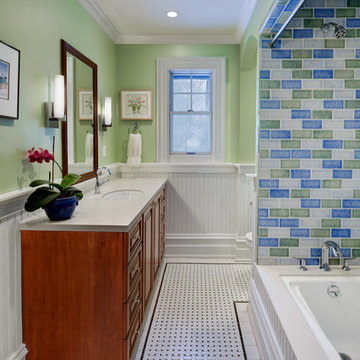
Design and Construction Management by: Harmoni Designs, LLC.
Photographer: Scott Pease, Pease Photography
Mid-sized transitional kids' green tile and subway tile porcelain tile tub/shower combo photo in Cleveland with an undermount sink, raised-panel cabinets, dark wood cabinets, solid surface countertops, an undermount tub, a one-piece toilet and green walls
Mid-sized transitional kids' green tile and subway tile porcelain tile tub/shower combo photo in Cleveland with an undermount sink, raised-panel cabinets, dark wood cabinets, solid surface countertops, an undermount tub, a one-piece toilet and green walls
1







