Bath with a One-Piece Toilet and Red Walls Ideas
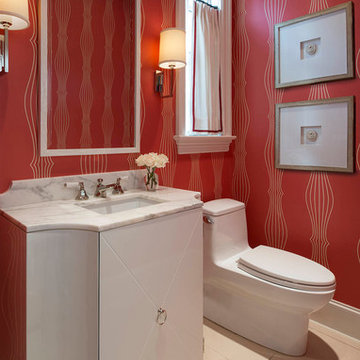
Example of a transitional beige tile powder room design in Dallas with an undermount sink, flat-panel cabinets, white cabinets, marble countertops, red walls and a one-piece toilet
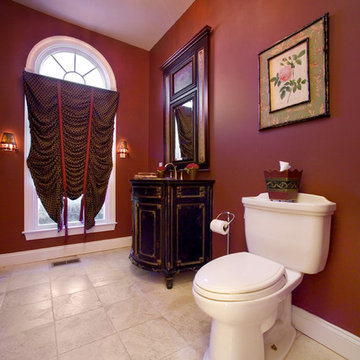
Traditional bathroom remodeled by Baxter Construction
Example of a mid-sized classic white tile and ceramic tile powder room design in Kansas City with a one-piece toilet and red walls
Example of a mid-sized classic white tile and ceramic tile powder room design in Kansas City with a one-piece toilet and red walls
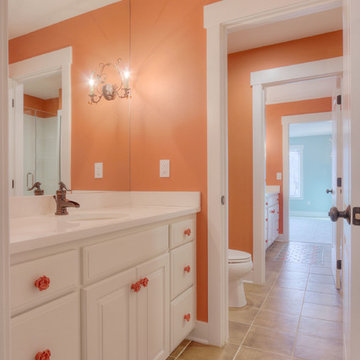
Lodge meets Jamaican beach. Photos by Wayne Sclesky
Inspiration for a small coastal kids' porcelain tile and brown tile ceramic tile bathroom remodel in Kansas City with raised-panel cabinets, white cabinets, marble countertops, a one-piece toilet and red walls
Inspiration for a small coastal kids' porcelain tile and brown tile ceramic tile bathroom remodel in Kansas City with raised-panel cabinets, white cabinets, marble countertops, a one-piece toilet and red walls
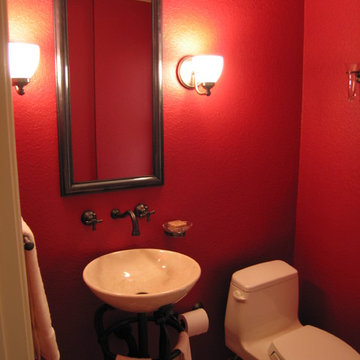
Red Powder Room WIth Iron Sink Base
Small elegant medium tone wood floor powder room photo in San Francisco with a pedestal sink, a one-piece toilet and red walls
Small elegant medium tone wood floor powder room photo in San Francisco with a pedestal sink, a one-piece toilet and red walls
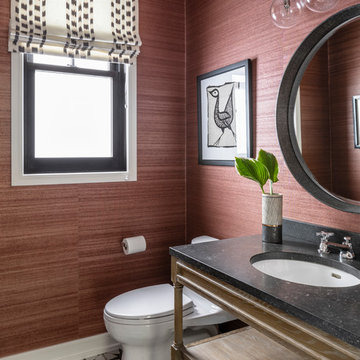
Powder room - transitional powder room idea in New York with open cabinets, a one-piece toilet, red walls, an undermount sink and black countertops
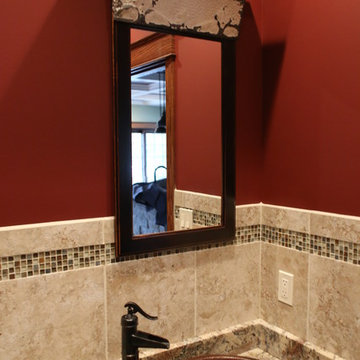
Powder room - small rustic mosaic tile powder room idea in Chicago with red walls, dark wood cabinets, a one-piece toilet, a vessel sink and granite countertops
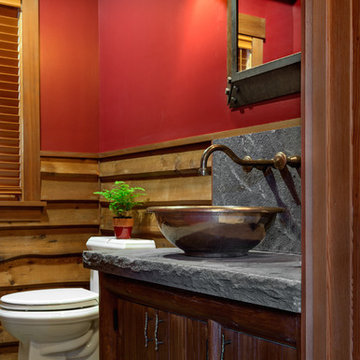
This three-story vacation home for a family of ski enthusiasts features 5 bedrooms and a six-bed bunk room, 5 1/2 bathrooms, kitchen, dining room, great room, 2 wet bars, great room, exercise room, basement game room, office, mud room, ski work room, decks, stone patio with sunken hot tub, garage, and elevator.
The home sits into an extremely steep, half-acre lot that shares a property line with a ski resort and allows for ski-in, ski-out access to the mountain’s 61 trails. This unique location and challenging terrain informed the home’s siting, footprint, program, design, interior design, finishes, and custom made furniture.
Credit: Samyn-D'Elia Architects
Project designed by Franconia interior designer Randy Trainor. She also serves the New Hampshire Ski Country, Lake Regions and Coast, including Lincoln, North Conway, and Bartlett.
For more about Randy Trainor, click here: https://crtinteriors.com/
To learn more about this project, click here: https://crtinteriors.com/ski-country-chic/
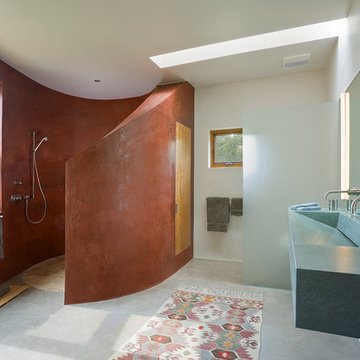
Robert Reck photography : curved red waterproof plaster defines the shower and the frosted glass provides privacy for the WC in this contemporary master bath. The cast concrete sink cantilevers off the wall to keep the bathroom lines simple and easy to maintain
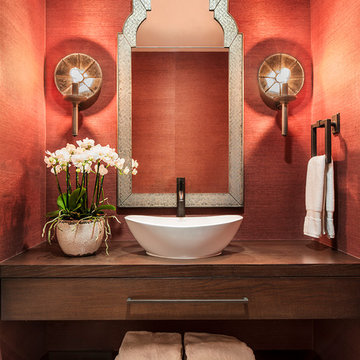
Drew Kelly Photography
Example of a mid-sized trendy 3/4 light wood floor bathroom design in San Francisco with flat-panel cabinets, brown cabinets, a one-piece toilet, red walls, a vessel sink and wood countertops
Example of a mid-sized trendy 3/4 light wood floor bathroom design in San Francisco with flat-panel cabinets, brown cabinets, a one-piece toilet, red walls, a vessel sink and wood countertops
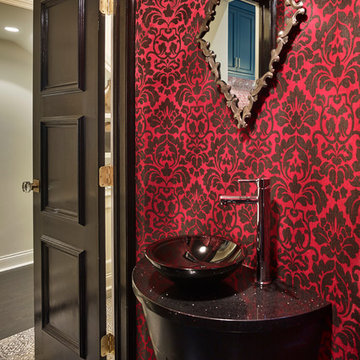
Bathroom - small contemporary black tile and stone tile marble floor bathroom idea in Philadelphia with furniture-like cabinets, black cabinets, a one-piece toilet, red walls, a vessel sink and quartz countertops
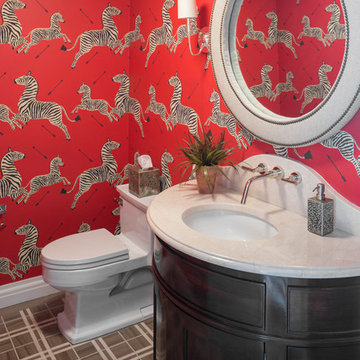
Josh Gibson
Inspiration for a large timeless white tile bathroom remodel in Jacksonville with beaded inset cabinets, white cabinets, a one-piece toilet, red walls, a drop-in sink and marble countertops
Inspiration for a large timeless white tile bathroom remodel in Jacksonville with beaded inset cabinets, white cabinets, a one-piece toilet, red walls, a drop-in sink and marble countertops
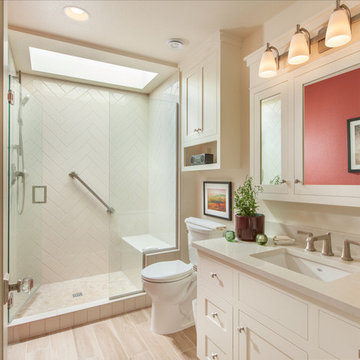
For this small cottage near Bush Park in Salem, we redesigned the kitchen, pantry and laundry room configuration to provide more efficient storage and workspace while keeping the integrity and historical accuracy of the home. In the bathroom we improved the skylight in the shower, installed custom glass doors and set the tile in a herringbone pattern to create an expansive feel that continues to reflect the home’s era. In addition to the kitchen and bathroom remodel, we updated the furnace, created a vibrant custom fireplace mantel in the living room, and rebuilt the front steps and porch overhang.
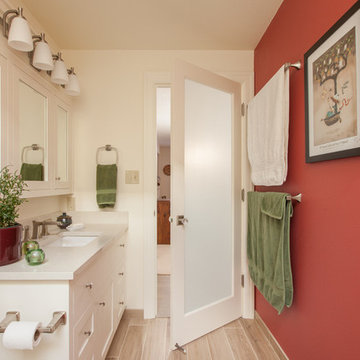
For this small cottage near Bush Park in Salem, we redesigned the kitchen, pantry and laundry room configuration to provide more efficient storage and workspace while keeping the integrity and historical accuracy of the home. In the bathroom we improved the skylight in the shower, installed custom glass doors and set the tile in a herringbone pattern to create an expansive feel that continues to reflect the home’s era. In addition to the kitchen and bathroom remodel, we updated the furnace, created a vibrant custom fireplace mantel in the living room, and rebuilt the front steps and porch overhang.
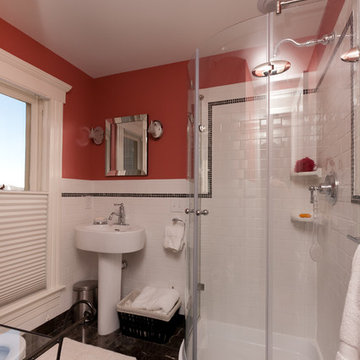
New bathrooms were designed with modern amenities and materials that were compatible with the historic features of the house. This bathroom features a corner shower with glass enclosure.
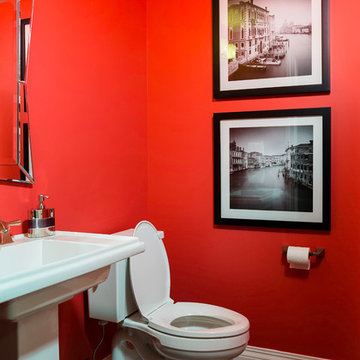
The Designers for Hope Showcase, which was held on May 14-17, 2015, is a fundraising event to help support the program and mission of House of Hope. Local designers were chosen to transform a riverfront home in De Pere, with the help of DeLeers Construction. The home was then opened up to the public for the unique opportunity to view a distinctively new environment.
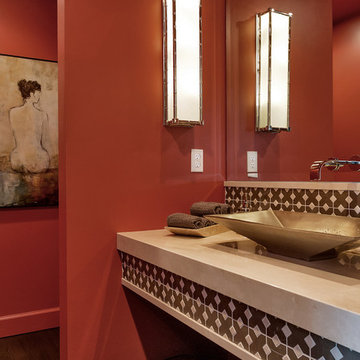
Inspiration for a transitional powder room remodel in San Francisco with a vessel sink, marble countertops, a one-piece toilet and red walls
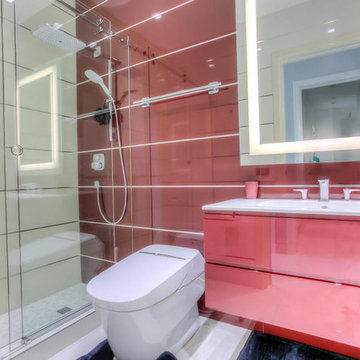
Mid-sized trendy 3/4 red tile and porcelain tile porcelain tile alcove shower photo in Miami with flat-panel cabinets, red cabinets, a one-piece toilet, red walls, an integrated sink and solid surface countertops
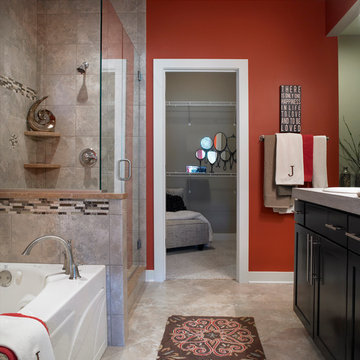
Jagoe Homes, Inc.
Project: Creekside at Deer Valley, Mulberry Model Home.
Location: Owensboro, Kentucky. Site: CSDV 81.
Bathroom - mid-sized transitional master gray tile and ceramic tile ceramic tile bathroom idea in Other with shaker cabinets, dark wood cabinets, a drop-in sink, laminate countertops, red walls and a one-piece toilet
Bathroom - mid-sized transitional master gray tile and ceramic tile ceramic tile bathroom idea in Other with shaker cabinets, dark wood cabinets, a drop-in sink, laminate countertops, red walls and a one-piece toilet
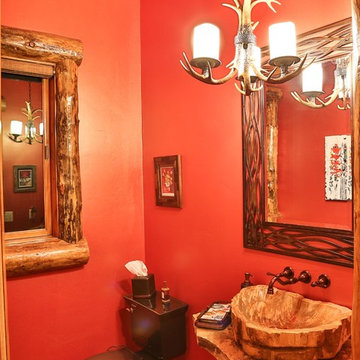
This antler chandelier was the final touch to go in this mountain rustic powder bathroom. Photo by Stacie Baragiola
Example of a mountain style powder room design in Los Angeles with a vessel sink, granite countertops, a one-piece toilet and red walls
Example of a mountain style powder room design in Los Angeles with a vessel sink, granite countertops, a one-piece toilet and red walls
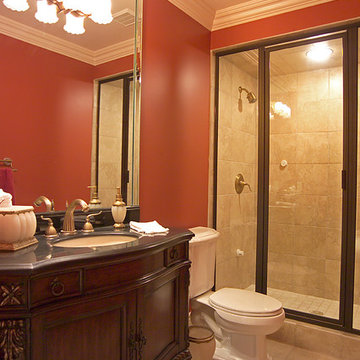
Home built by Arjay Builders Inc.
Bathroom - large traditional 3/4 travertine floor bathroom idea in Omaha with an undermount sink, furniture-like cabinets, dark wood cabinets, granite countertops, a one-piece toilet and red walls
Bathroom - large traditional 3/4 travertine floor bathroom idea in Omaha with an undermount sink, furniture-like cabinets, dark wood cabinets, granite countertops, a one-piece toilet and red walls
Bath with a One-Piece Toilet and Red Walls Ideas
1







