Bath with Beige Cabinets and a Two-Piece Toilet Ideas
Refine by:
Budget
Sort by:Popular Today
1 - 20 of 4,397 photos

Ambient Elements creates conscious designs for innovative spaces by combining superior craftsmanship, advanced engineering and unique concepts while providing the ultimate wellness experience. We design and build saunas, infrared saunas, steam rooms, hammams, cryo chambers, salt rooms, snow rooms and many other hyperthermic conditioning modalities.

Inspiration for a small coastal master beige tile and porcelain tile porcelain tile and beige floor alcove shower remodel in New York with beige cabinets, a two-piece toilet, white walls, an undermount sink, marble countertops and a hinged shower door
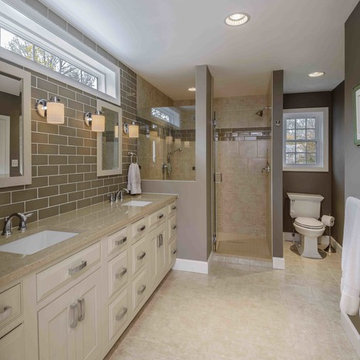
Example of a mid-sized classic master beige tile and subway tile ceramic tile and beige floor alcove shower design in Other with an undermount sink, raised-panel cabinets, beige cabinets, a two-piece toilet, gray walls and quartz countertops
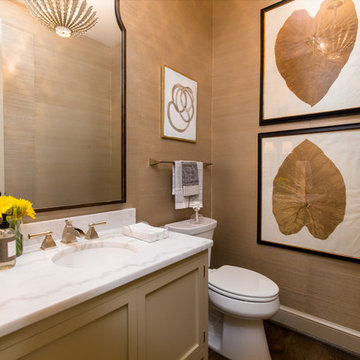
Brendon Pinola
Powder room - mid-sized traditional dark wood floor and brown floor powder room idea in Birmingham with recessed-panel cabinets, beige cabinets, a two-piece toilet, beige walls, an undermount sink, marble countertops and white countertops
Powder room - mid-sized traditional dark wood floor and brown floor powder room idea in Birmingham with recessed-panel cabinets, beige cabinets, a two-piece toilet, beige walls, an undermount sink, marble countertops and white countertops

This Condo has been in the family since it was first built. And it was in desperate need of being renovated. The kitchen was isolated from the rest of the condo. The laundry space was an old pantry that was converted. We needed to open up the kitchen to living space to make the space feel larger. By changing the entrance to the first guest bedroom and turn in a den with a wonderful walk in owners closet.
Then we removed the old owners closet, adding that space to the guest bath to allow us to make the shower bigger. In addition giving the vanity more space.
The rest of the condo was updated. The master bath again was tight, but by removing walls and changing door swings we were able to make it functional and beautiful all that the same time.
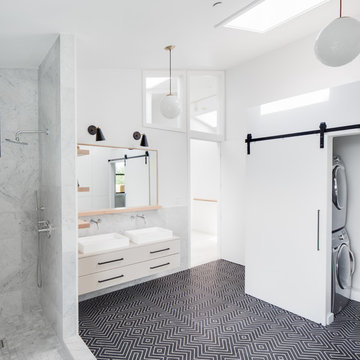
Chad Mellon
Example of a large minimalist kids' white tile and marble tile cement tile floor and black floor bathroom design in Los Angeles with flat-panel cabinets, beige cabinets, a two-piece toilet, white walls and a vessel sink
Example of a large minimalist kids' white tile and marble tile cement tile floor and black floor bathroom design in Los Angeles with flat-panel cabinets, beige cabinets, a two-piece toilet, white walls and a vessel sink
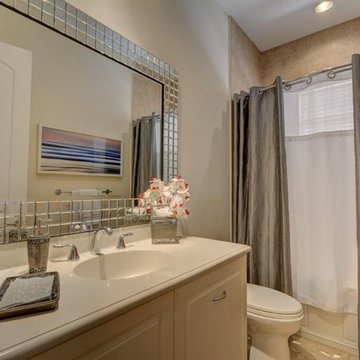
Bathroom - mid-sized transitional kids' beige tile and marble tile marble floor and beige floor bathroom idea in Miami with raised-panel cabinets, beige cabinets, a two-piece toilet, beige walls, an integrated sink and marble countertops
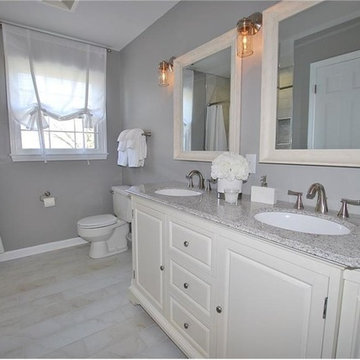
In the guest bath, we replaced the flooring with ceramic tile that looks like marble, the bathroom vanity with a new pre-built cabinet with dual sinks, pewter faucets and granite top. We purchased two framed mirrors for the wall and painted them to match the new vanity.he vanity.
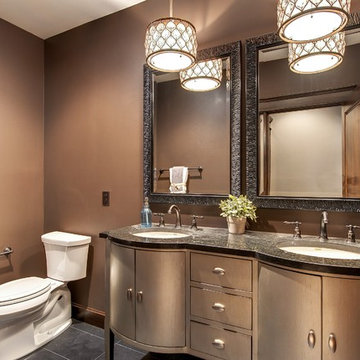
Spacecrafting.com
Alcove shower - traditional gray tile alcove shower idea in Minneapolis with an undermount sink, flat-panel cabinets, beige cabinets, a two-piece toilet and brown walls
Alcove shower - traditional gray tile alcove shower idea in Minneapolis with an undermount sink, flat-panel cabinets, beige cabinets, a two-piece toilet and brown walls
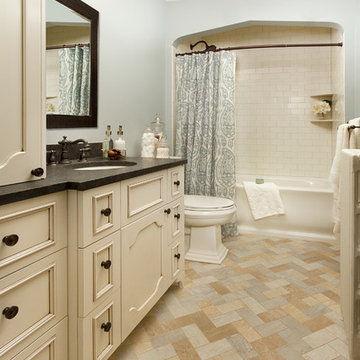
Elegant multicolored tile and subway tile bathroom photo in Minneapolis with an undermount sink, raised-panel cabinets, beige cabinets, granite countertops and a two-piece toilet
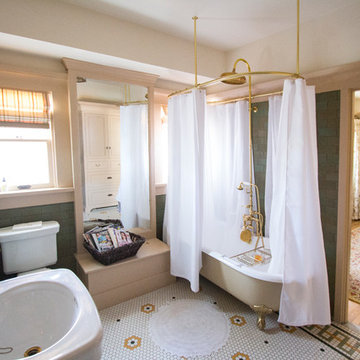
Guest Bath w/ a clawfoot tub, Kohler Bancroft Pedestal Sinks, Craftsman Mirrored Medicine cabinets, period sconces, Malibu Tile Company wall tile in Copper, and a custom keystones floor from DalTile

Example of a large trendy master beige tile and ceramic tile ceramic tile, gray floor and double-sink bathroom design in Miami with flat-panel cabinets, beige cabinets, a two-piece toilet, white walls, an undermount sink, quartzite countertops, a hinged shower door, black countertops and a built-in vanity
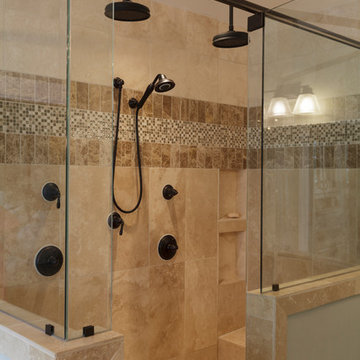
Matt Muller
Inspiration for a large timeless master beige tile and stone tile travertine floor bathroom remodel in Nashville with an undermount sink, raised-panel cabinets, beige cabinets, granite countertops, a two-piece toilet and blue walls
Inspiration for a large timeless master beige tile and stone tile travertine floor bathroom remodel in Nashville with an undermount sink, raised-panel cabinets, beige cabinets, granite countertops, a two-piece toilet and blue walls
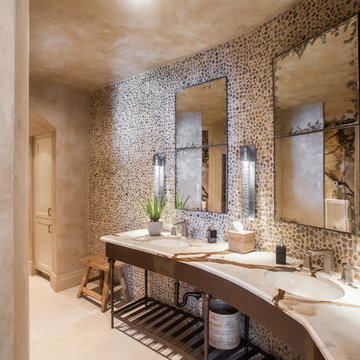
The men's restroom is decidedly more masculine. A large pebble wall behind the vanity starts the color palette for the room while providing a sense of texture and natural reference. The vanity and framed mirrors are considered with a more transitional treatment--metal.
Photos by: Julie Soefer

This custom-built modern farmhouse was designed with a simple taupe and white palette, keeping the color tones neutral and calm.
Tile designs by Mary-Beth Oliver.
Designed and Built by Schmiedeck Construction.
Photographed by Tim Lenz.
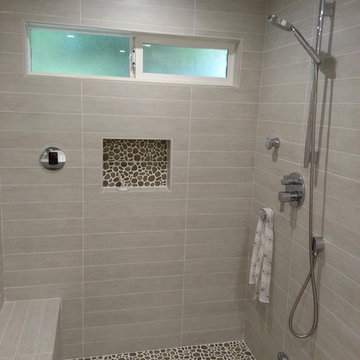
Photo Credit - Matthew Magallanes
Minimalist gray tile and ceramic tile alcove shower photo in Los Angeles with a trough sink, flat-panel cabinets, beige cabinets, quartzite countertops and a two-piece toilet
Minimalist gray tile and ceramic tile alcove shower photo in Los Angeles with a trough sink, flat-panel cabinets, beige cabinets, quartzite countertops and a two-piece toilet

While the bathroom has plenty of space, the clients wanted to update they style to better suit their tastes and capture the ocean and sky views. We removed a water closet from the outside wall that obstructed views (far end) also allowing the vanity mirrors to reflect the spectacular view. Adding a curbless shower will allow for aging in place. Flooring: Mother-of-pearl shower floor and light blue, laser cut marble inlay in the center of the floor.
Margaret Dean- Design Studio West
James Brady Photography
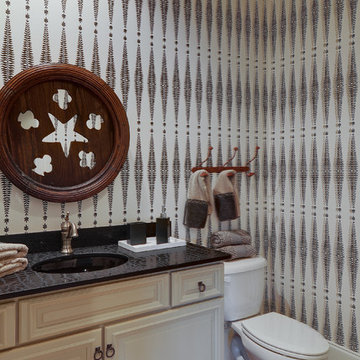
Example of a classic bathroom design in Nashville with an undermount sink, beige cabinets and a two-piece toilet
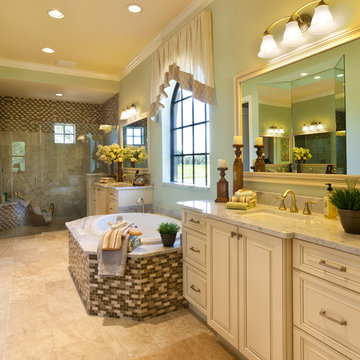
The Caaren model home designed and built by John Cannon Homes, located in Sarasota, Florida. This one-story, 3 bedroom, 3 bath home also offers a study, and family room open to the lanai and pool and spa area. Total square footage under roof is 4, 272 sq. ft. Living space under air is 2,895 sq. ft.
Elegant and open, luxurious yet relaxed, the Caaren offers a variety of amenities to perfectly suit your lifestyle. From the grand pillar-framed entrance to the sliding glass walls that open to reveal an outdoor entertaining paradise, this is a home sure to be enjoyed by generations of family and friends for years to come.
Gene Pollux Photography
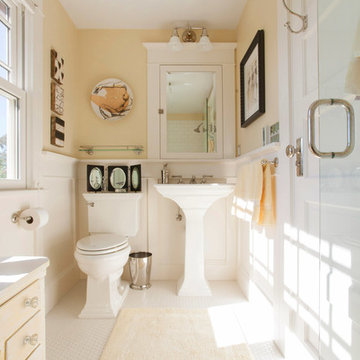
© Rick Keating Photographer, all rights reserved, http://www.rickkeatingphotographer.com
Rhonda Larson, dba RL Design Studio
Bath with Beige Cabinets and a Two-Piece Toilet Ideas
1







