Bath with Distressed Cabinets and a Two-Piece Toilet Ideas
Refine by:
Budget
Sort by:Popular Today
1 - 20 of 2,595 photos
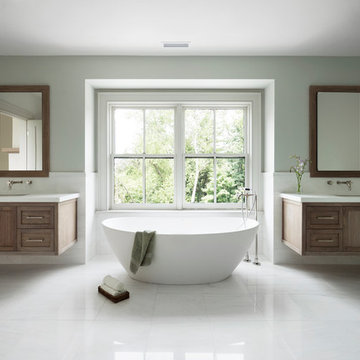
This custom-built modern farmhouse was designed with a simple taupe and white palette, keeping the color tones neutral and calm.
Tile designs by Mary-Beth Oliver.
Designed and Built by Schmiedeck Construction.
Photographed by Tim Lenz.

Red Ranch Studio photography
Bathroom - large contemporary master white tile and subway tile ceramic tile and gray floor bathroom idea in New York with a two-piece toilet, gray walls, a vessel sink, distressed cabinets, solid surface countertops and flat-panel cabinets
Bathroom - large contemporary master white tile and subway tile ceramic tile and gray floor bathroom idea in New York with a two-piece toilet, gray walls, a vessel sink, distressed cabinets, solid surface countertops and flat-panel cabinets

Perfectly settled in the shade of three majestic oak trees, this timeless homestead evokes a deep sense of belonging to the land. The Wilson Architects farmhouse design riffs on the agrarian history of the region while employing contemporary green technologies and methods. Honoring centuries-old artisan traditions and the rich local talent carrying those traditions today, the home is adorned with intricate handmade details including custom site-harvested millwork, forged iron hardware, and inventive stone masonry. Welcome family and guests comfortably in the detached garage apartment. Enjoy long range views of these ancient mountains with ample space, inside and out.

This tile accent wall was created using large format, stacked stone, tile and tobacco sticks. The dimensions of the tile and existing wall presented a challenge. Two tiles would cover all but 3" of the wall width. Rather than fill in with such a small piece of tile we decided to frame each side with a 1-1/2" width of wood it wood. The wood also needed to be 3/8" thick to match the thickness of the tile. You won't find those dimensions at a lumber yard, so we visited our local source for reclaimed materials. They had tobacco sticks which come in the odd sizes we wanted. The aged finish of the tobacco sticks was the perfect compliment to the vanity and the Industrial style light fixture. Sometimes the solution to a functional design dilemma also delivers extraordinary aesthetic results. The lighting in this bath is carefully layered. Recessed ceiling lights and the vanity mirror with LED backlighting are controlled by dimmer switches. The vanity light is fitted with Edison style bulbs which shed a warmer, softer level of light.

Inspiration for a mid-sized transitional master subway tile and white tile pebble tile floor bathroom remodel in Los Angeles with an undermount sink, recessed-panel cabinets, distressed cabinets, a two-piece toilet, brown walls and marble countertops

Example of a mid-sized classic master beige tile and porcelain tile porcelain tile and gray floor walk-in shower design in Columbus with recessed-panel cabinets, distressed cabinets, gray walls, an undermount sink, quartz countertops, a hinged shower door, multicolored countertops and a two-piece toilet

Inspiration for a mid-sized country 3/4 mosaic tile floor tub/shower combo remodel in Atlanta with recessed-panel cabinets, distressed cabinets, a two-piece toilet, gray walls and marble countertops

Example of a mid-sized trendy 3/4 green tile and porcelain tile porcelain tile, white floor and single-sink bathroom design in San Francisco with flat-panel cabinets, distressed cabinets, a two-piece toilet, white walls, an undermount sink, marble countertops, white countertops and a freestanding vanity
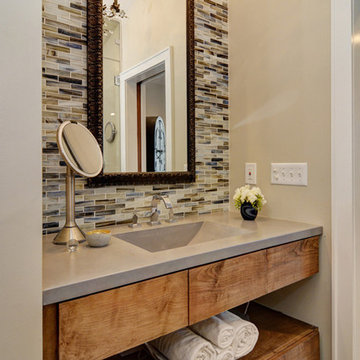
Above-the-garage addition of a master suite - master bedroom, bath, and walk-in closet. Photo shows master bath with custom-built rustic vanity topped by concrete sink/counter. Construction by Murphy General Contractors of South Orange, NJ; Photo by Greg Martz.
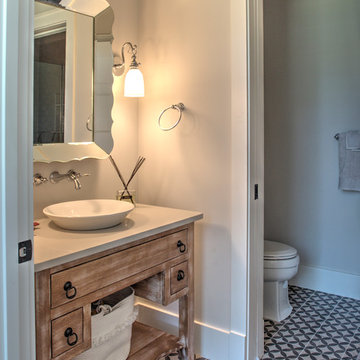
Rift White Oak with White Paint and Windswept Glaze
Powder room - mid-sized transitional cement tile floor and multicolored floor powder room idea in Philadelphia with beaded inset cabinets, distressed cabinets, a two-piece toilet, gray walls, a vessel sink, solid surface countertops and white countertops
Powder room - mid-sized transitional cement tile floor and multicolored floor powder room idea in Philadelphia with beaded inset cabinets, distressed cabinets, a two-piece toilet, gray walls, a vessel sink, solid surface countertops and white countertops
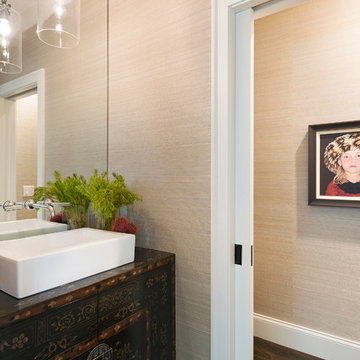
Martha O'Hara Interiors, Interior Design & Photo Styling | Elevation Homes, Builder | Peterssen/Keller, Architect | Spacecrafting, Photography | Please Note: All “related,” “similar,” and “sponsored” products tagged or listed by Houzz are not actual products pictured. They have not been approved by Martha O’Hara Interiors nor any of the professionals credited. For information about our work, please contact design@oharainteriors.com.

Example of a small transitional 3/4 white tile and ceramic tile bathroom design in Portland with distressed cabinets, a two-piece toilet, white walls, a console sink, marble countertops, gray countertops and flat-panel cabinets

A master bath renovation in a lake front home with a farmhouse vibe and easy to maintain finishes.
Mid-sized country master white tile and ceramic tile single-sink, porcelain tile, black floor and shiplap wall bathroom photo in Chicago with distressed cabinets, marble countertops, white countertops, a freestanding vanity, a two-piece toilet, gray walls, a hinged shower door, an undermount sink and flat-panel cabinets
Mid-sized country master white tile and ceramic tile single-sink, porcelain tile, black floor and shiplap wall bathroom photo in Chicago with distressed cabinets, marble countertops, white countertops, a freestanding vanity, a two-piece toilet, gray walls, a hinged shower door, an undermount sink and flat-panel cabinets

Red Ranch Studio photography
Inspiration for a large modern master white tile and subway tile ceramic tile and gray floor bathroom remodel in New York with a two-piece toilet, gray walls, distressed cabinets, a vessel sink and solid surface countertops
Inspiration for a large modern master white tile and subway tile ceramic tile and gray floor bathroom remodel in New York with a two-piece toilet, gray walls, distressed cabinets, a vessel sink and solid surface countertops

Light and Airy shiplap bathroom was the dream for this hard working couple. The goal was to totally re-create a space that was both beautiful, that made sense functionally and a place to remind the clients of their vacation time. A peaceful oasis. We knew we wanted to use tile that looks like shiplap. A cost effective way to create a timeless look. By cladding the entire tub shower wall it really looks more like real shiplap planked walls.

Mediterranean bathroom remodel
Custom Design & Construction
Inspiration for a large mediterranean white tile and marble tile travertine floor and beige floor corner shower remodel in Los Angeles with distressed cabinets, wood countertops, an undermount tub, a two-piece toilet, gray walls, a vessel sink, a hinged shower door and louvered cabinets
Inspiration for a large mediterranean white tile and marble tile travertine floor and beige floor corner shower remodel in Los Angeles with distressed cabinets, wood countertops, an undermount tub, a two-piece toilet, gray walls, a vessel sink, a hinged shower door and louvered cabinets
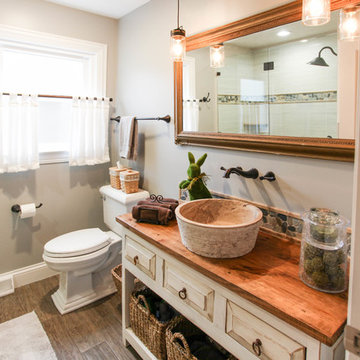
Bathroom - mid-sized farmhouse master gray tile and porcelain tile porcelain tile and brown floor bathroom idea in Chicago with furniture-like cabinets, distressed cabinets, a two-piece toilet, green walls, a vessel sink and wood countertops
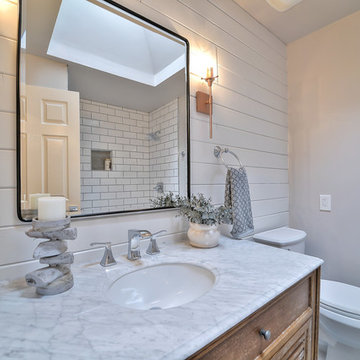
Guest bath furniture like vanity, shiplap siding, mixed metals and marble counters.
Tub/shower combo - mid-sized country kids' white tile and ceramic tile porcelain tile and brown floor tub/shower combo idea in San Francisco with furniture-like cabinets, distressed cabinets, a two-piece toilet, gray walls, an undermount sink and marble countertops
Tub/shower combo - mid-sized country kids' white tile and ceramic tile porcelain tile and brown floor tub/shower combo idea in San Francisco with furniture-like cabinets, distressed cabinets, a two-piece toilet, gray walls, an undermount sink and marble countertops
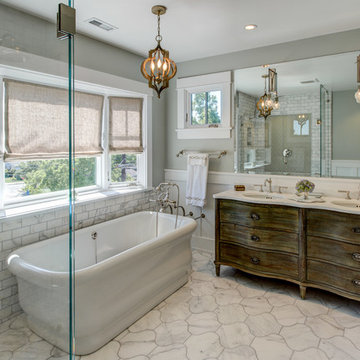
Example of a mid-sized arts and crafts master white tile and subway tile marble floor bathroom design in San Francisco with distressed cabinets, a two-piece toilet, gray walls, an undermount sink and marble countertops
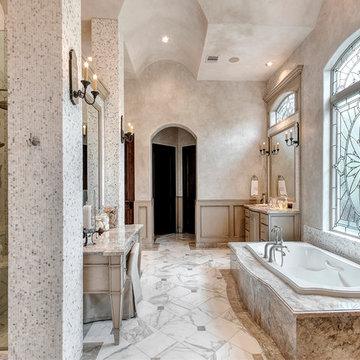
Wade Blissard
Inspiration for a huge mediterranean master gray tile and stone tile marble floor bathroom remodel in Houston with an undermount sink, furniture-like cabinets, distressed cabinets, granite countertops, a two-piece toilet and gray walls
Inspiration for a huge mediterranean master gray tile and stone tile marble floor bathroom remodel in Houston with an undermount sink, furniture-like cabinets, distressed cabinets, granite countertops, a two-piece toilet and gray walls
Bath with Distressed Cabinets and a Two-Piece Toilet Ideas
1







