Bath with Open Cabinets and a Two-Piece Toilet Ideas
Refine by:
Budget
Sort by:Popular Today
1 - 20 of 174 photos

Photo by Emily Kennedy Photo
Powder room - small cottage light wood floor and beige floor powder room idea in Chicago with open cabinets, dark wood cabinets, a two-piece toilet, white walls, a vessel sink, wood countertops and brown countertops
Powder room - small cottage light wood floor and beige floor powder room idea in Chicago with open cabinets, dark wood cabinets, a two-piece toilet, white walls, a vessel sink, wood countertops and brown countertops

Inspiration for a small contemporary beige tile and stone tile light wood floor and beige floor powder room remodel in Miami with an integrated sink, white walls, open cabinets, white cabinets, a two-piece toilet, quartzite countertops and white countertops
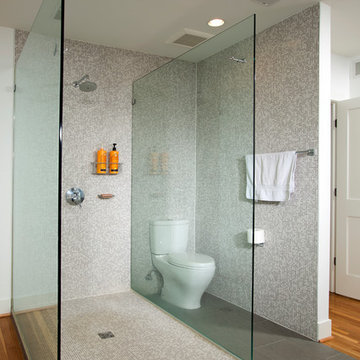
Greg Hadley
Example of a large trendy master brown tile and mosaic tile light wood floor doorless shower design in DC Metro with an undermount sink, open cabinets, white cabinets, an undermount tub, white walls, a two-piece toilet and solid surface countertops
Example of a large trendy master brown tile and mosaic tile light wood floor doorless shower design in DC Metro with an undermount sink, open cabinets, white cabinets, an undermount tub, white walls, a two-piece toilet and solid surface countertops
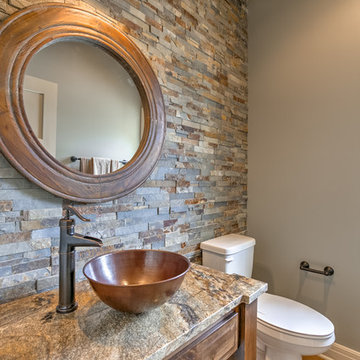
Walls are painted Sherwin Williams Roycroft Suede
#2842. Trim is Sherwin Williams Urban Putty
7532. Wood floors are Vintage Loft by Master's Craft and the color is Millhouse. Copper vessel sink. Cabinetry is knotty alder with Walnut Wainscot stain. Accent wall is ISC Stone Anatolia Ledgestone Collection-Sierra. Granite is Lapidus.
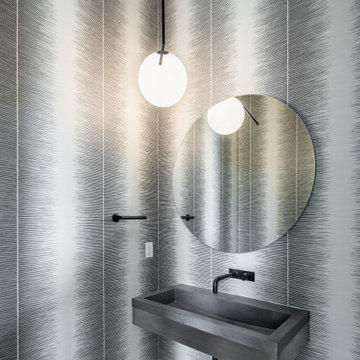
Cole & Sons Wallpaper
Floss Lighting
Native Trails Sink
Custom Mirror
7" engineered french oak flooring
California Faucets
Flush base boards
Inspiration for a mid-sized modern 3/4 light wood floor, brown floor, single-sink and wallpaper bathroom remodel in Charleston with open cabinets, gray cabinets, a two-piece toilet, a wall-mount sink, concrete countertops, gray countertops and a floating vanity
Inspiration for a mid-sized modern 3/4 light wood floor, brown floor, single-sink and wallpaper bathroom remodel in Charleston with open cabinets, gray cabinets, a two-piece toilet, a wall-mount sink, concrete countertops, gray countertops and a floating vanity
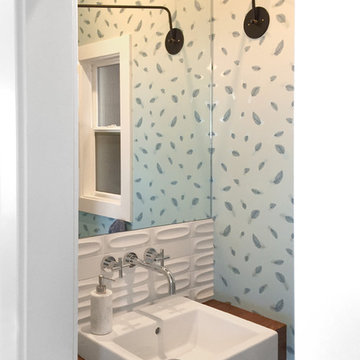
Hired in conjunction with John Lum Architects, RBD collaborated in the redesign of this three bedroom, four bath home for an art savvy family of four in Noe Valley. RBD's key contributions include the design and decoration of the kitchen breakfast nook, fireplace, four bathrooms and reconfiguration of the existing master bathroom and downstairs guest room/family room. The reconfiguration of the master bathroom creates a more open layout while also featuring a custom danish modern hairpin leg vanity as its focal point.
Downstairs, the guest room/family room, designed for an open, one-room concept, showcases custom built-in millwork for excellent TV watching and game storage. Finishing off the space architecturally, a custom built-in walnut entry bench and coat cabinet help modestly accentuate their secondary entry into the home given this is the family's main entrance.
Working on an extremely tight budget, RBD mixed low and high end finishes and fixtures to achieve a high end overall look without breaking the bank.
Key Contributors:
John Lum Architects and Mick Clarke Construction
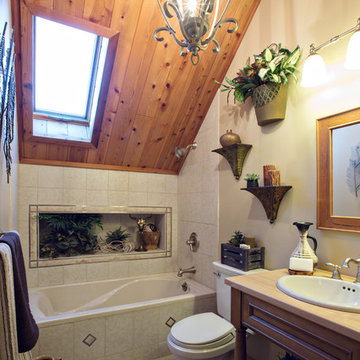
Drop-in bathtub - mid-sized rustic master beige tile and ceramic tile light wood floor drop-in bathtub idea in New York with open cabinets, dark wood cabinets, a two-piece toilet, a drop-in sink and marble countertops

Powder room - small transitional ceramic tile light wood floor and wall paneling powder room idea in Dallas with open cabinets, brown cabinets, a two-piece toilet, an undermount sink, concrete countertops, beige countertops and a freestanding vanity
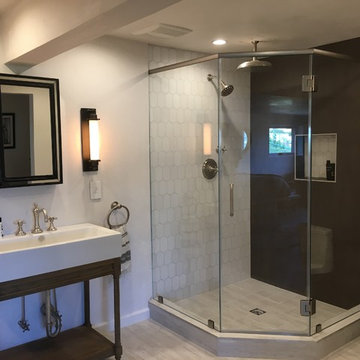
Inspiration for a large contemporary master white tile and marble tile light wood floor and beige floor corner shower remodel in Los Angeles with open cabinets, medium tone wood cabinets, a two-piece toilet, black walls, a console sink, solid surface countertops, a hinged shower door and white countertops
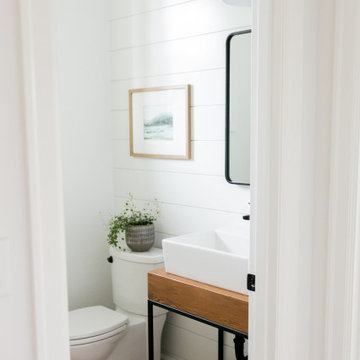
Powder room - mid-sized country light wood floor and brown floor powder room idea in Portland with open cabinets, light wood cabinets, a two-piece toilet, white walls, a vessel sink, wood countertops and brown countertops
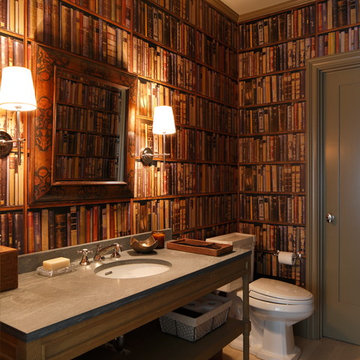
Inspiration for a mid-sized eclectic 3/4 light wood floor bathroom remodel in New York with open cabinets, medium tone wood cabinets, a two-piece toilet, multicolored walls, an undermount sink and soapstone countertops
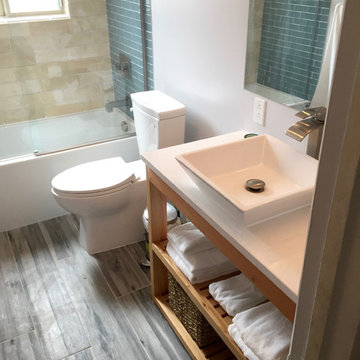
Bathroom - mid-sized transitional 3/4 blue tile and glass tile light wood floor and gray floor bathroom idea in Orange County with open cabinets, light wood cabinets, a two-piece toilet, white walls, a vessel sink and marble countertops
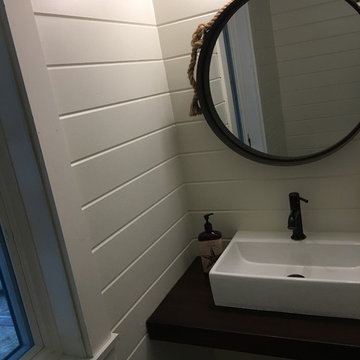
Laura Cavendish
Small beach style light wood floor powder room photo in Other with open cabinets, a two-piece toilet, white walls, a vessel sink and wood countertops
Small beach style light wood floor powder room photo in Other with open cabinets, a two-piece toilet, white walls, a vessel sink and wood countertops
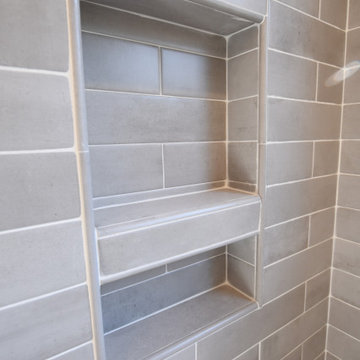
Clean white walls, soft grey subway tiles and stark black fixtures. The clean lines and sharp angles work together with the blonde wood floors to create a very modern Scandinavian style space. Perfect for Ranch 31, a mid-century modern cabin in the woods of the Hudson Valley, NY
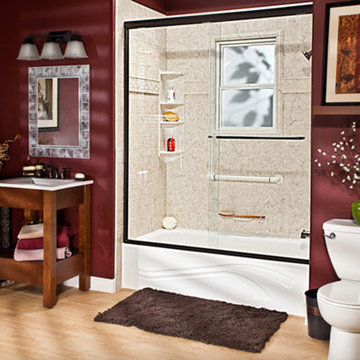
Inspiration for a mid-sized transitional beige tile light wood floor and brown floor bathroom remodel in Albuquerque with open cabinets, dark wood cabinets, a two-piece toilet and red walls
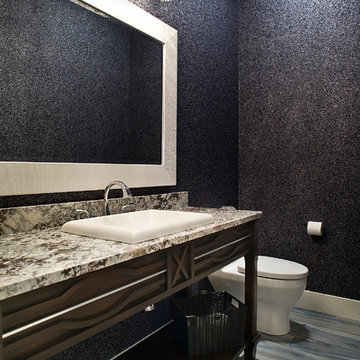
(c) Cipher Imaging Architectural Photography
Example of a mid-sized trendy light wood floor and gray floor powder room design in Other with open cabinets, dark wood cabinets, a two-piece toilet, multicolored walls, a drop-in sink and granite countertops
Example of a mid-sized trendy light wood floor and gray floor powder room design in Other with open cabinets, dark wood cabinets, a two-piece toilet, multicolored walls, a drop-in sink and granite countertops
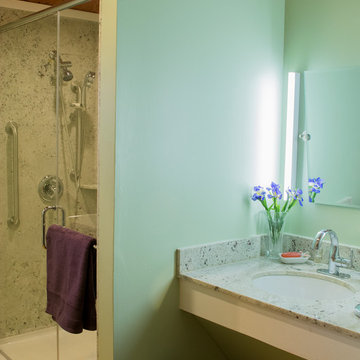
Granite barrier free shower with custom glass outswing shower door. Shower controls at wheelchair height. Fold down padded shower bench on one wall of shower. Grab bars where needed. Roll-under vanity with matching granite counter top, lever-style handles with gooseneck faucet.
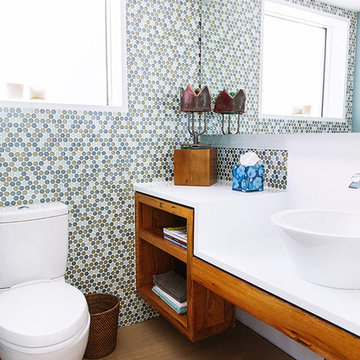
Urban Project Management
Inspiration for a mid-sized transitional multicolored tile and mosaic tile light wood floor and brown floor powder room remodel in Tampa with open cabinets, white cabinets, a two-piece toilet, a vessel sink, quartz countertops, white countertops and blue walls
Inspiration for a mid-sized transitional multicolored tile and mosaic tile light wood floor and brown floor powder room remodel in Tampa with open cabinets, white cabinets, a two-piece toilet, a vessel sink, quartz countertops, white countertops and blue walls
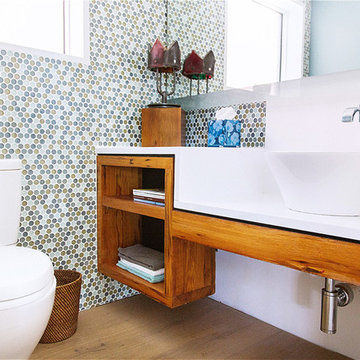
Urban Project Management
Example of a mid-sized transitional multicolored tile and mosaic tile light wood floor and brown floor powder room design in Tampa with open cabinets, white cabinets, a two-piece toilet, a vessel sink, quartz countertops, white countertops and blue walls
Example of a mid-sized transitional multicolored tile and mosaic tile light wood floor and brown floor powder room design in Tampa with open cabinets, white cabinets, a two-piece toilet, a vessel sink, quartz countertops, white countertops and blue walls
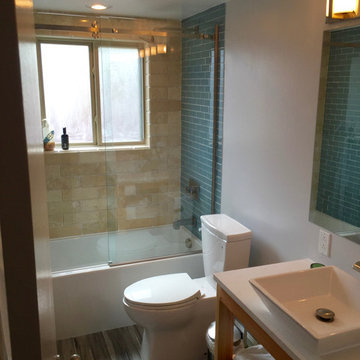
Inspiration for a mid-sized transitional 3/4 blue tile and glass tile light wood floor and gray floor bathroom remodel in Orange County with open cabinets, light wood cabinets, a two-piece toilet, white walls, a vessel sink and marble countertops
Bath with Open Cabinets and a Two-Piece Toilet Ideas
1







