Bath with a Two-Piece Toilet and Green Walls Ideas
Refine by:
Budget
Sort by:Popular Today
1 - 20 of 7,959 photos
Item 1 of 3
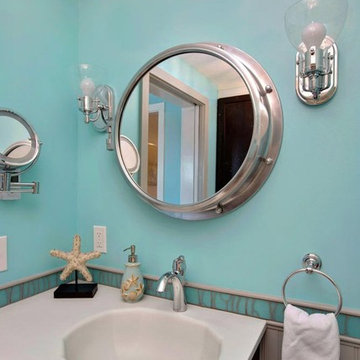
Example of a mid-sized beach style 3/4 blue tile, green tile and glass tile ceramic tile and beige floor bathroom design in Portland Maine with shaker cabinets, dark wood cabinets, a two-piece toilet, green walls, an integrated sink and solid surface countertops

New ProFlo tub, Anatolia Classic Calacatta 13" x 13" porcelain tub/shower wall tile laid in a brick style pattern with Cathedral Waterfall linear accent tile, custom recess/niche, Delta grab bars, Brizo Rook Series tub/shower fixtures, and frameless tub/shower sliding glass door! Anatolia Classic Calacatta 12" x 24" porcelain floor tile laid in a 1/3-2/3 pattern, Medallion custom cabinetry with full overlay slab doors and drawers, leathered Black Pearl granite countertop, and Top Knobs cabinet hardware!

This 1930's Barrington Hills farmhouse was in need of some TLC when it was purchased by this southern family of five who planned to make it their new home. The renovation taken on by Advance Design Studio's designer Scott Christensen and master carpenter Justin Davis included a custom porch, custom built in cabinetry in the living room and children's bedrooms, 2 children's on-suite baths, a guest powder room, a fabulous new master bath with custom closet and makeup area, a new upstairs laundry room, a workout basement, a mud room, new flooring and custom wainscot stairs with planked walls and ceilings throughout the home.
The home's original mechanicals were in dire need of updating, so HVAC, plumbing and electrical were all replaced with newer materials and equipment. A dramatic change to the exterior took place with the addition of a quaint standing seam metal roofed farmhouse porch perfect for sipping lemonade on a lazy hot summer day.
In addition to the changes to the home, a guest house on the property underwent a major transformation as well. Newly outfitted with updated gas and electric, a new stacking washer/dryer space was created along with an updated bath complete with a glass enclosed shower, something the bath did not previously have. A beautiful kitchenette with ample cabinetry space, refrigeration and a sink was transformed as well to provide all the comforts of home for guests visiting at the classic cottage retreat.
The biggest design challenge was to keep in line with the charm the old home possessed, all the while giving the family all the convenience and efficiency of modern functioning amenities. One of the most interesting uses of material was the porcelain "wood-looking" tile used in all the baths and most of the home's common areas. All the efficiency of porcelain tile, with the nostalgic look and feel of worn and weathered hardwood floors. The home’s casual entry has an 8" rustic antique barn wood look porcelain tile in a rich brown to create a warm and welcoming first impression.
Painted distressed cabinetry in muted shades of gray/green was used in the powder room to bring out the rustic feel of the space which was accentuated with wood planked walls and ceilings. Fresh white painted shaker cabinetry was used throughout the rest of the rooms, accentuated by bright chrome fixtures and muted pastel tones to create a calm and relaxing feeling throughout the home.
Custom cabinetry was designed and built by Advance Design specifically for a large 70” TV in the living room, for each of the children’s bedroom’s built in storage, custom closets, and book shelves, and for a mudroom fit with custom niches for each family member by name.
The ample master bath was fitted with double vanity areas in white. A generous shower with a bench features classic white subway tiles and light blue/green glass accents, as well as a large free standing soaking tub nestled under a window with double sconces to dim while relaxing in a luxurious bath. A custom classic white bookcase for plush towels greets you as you enter the sanctuary bath.
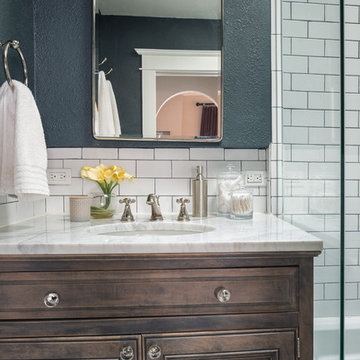
Photography: PJ Van Schalkwyk Photography
Small elegant white tile and subway tile porcelain tile and black floor bathroom photo in Denver with recessed-panel cabinets, brown cabinets, a two-piece toilet, green walls, an undermount sink, granite countertops, a hinged shower door and yellow countertops
Small elegant white tile and subway tile porcelain tile and black floor bathroom photo in Denver with recessed-panel cabinets, brown cabinets, a two-piece toilet, green walls, an undermount sink, granite countertops, a hinged shower door and yellow countertops

This powder room room use to have plaster walls and popcorn ceilings until we transformed this bathroom to something fun and cheerful so your guest will always be wow'd when they use it. The fun palm tree wallpaper really brings a lot of fun to this space. This space is all about the wallpaper. Decorative Moulding was applied on the crown to give this space more detail.
JL Interiors is a LA-based creative/diverse firm that specializes in residential interiors. JL Interiors empowers homeowners to design their dream home that they can be proud of! The design isn’t just about making things beautiful; it’s also about making things work beautifully. Contact us for a free consultation Hello@JLinteriors.design _ 310.390.6849_ www.JLinteriors.design
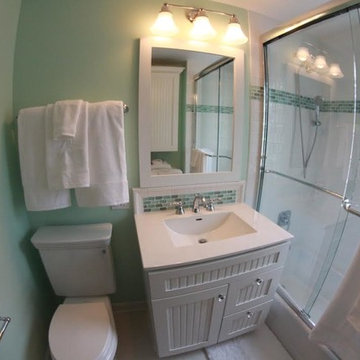
This bright and cheery kid's bathroom has come a long way from the original dark and boring bathroom. Incorporating a tumbled glass mosaic that resembles sea glass, added a touch of whimsy. Additional storage was essential for a shared bathroom. A porcelain countertop with integral sink makes for easy cleaning. Recessed can lighting provides plenty of general lighting and a light bar above the sink add great additional task lighting. Octagon and dot floor tile and subway tile helps lend itself to the traditional style home. Vanity by Dura Supreme Cabinetry.
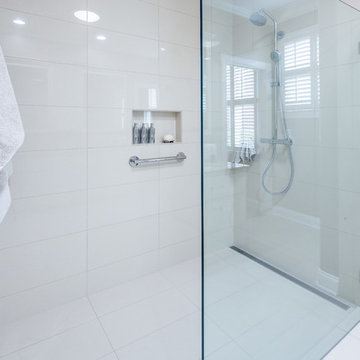
Example of a large transitional master porcelain tile wet room design in Atlanta with flat-panel cabinets, white cabinets, a two-piece toilet, green walls, an undermount sink and quartz countertops
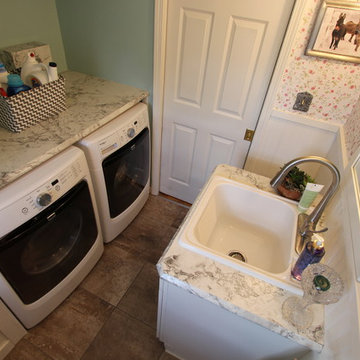
In this bathroom, the customer wanted to incorporate the laundry room into the space. We removed the existing tub and installed the washer and dryer area. We installed a Medallion Silverline White Icing Painted Lancaster Doors with feet Vanity with Bianca Luna Laminate countertops. The same countertop was used above the washer/dryer for a laundry folding station. Beaded Wall Panels were installed on the walls and Nafco Luxuary Vinyl Tile (Modern Slate with Grout Joint) was used for the flooring.

Michele Lee Wilson
Alcove shower - mid-sized craftsman 3/4 green tile and subway tile porcelain tile and white floor alcove shower idea in San Francisco with shaker cabinets, medium tone wood cabinets, a two-piece toilet, green walls, an undermount sink, marble countertops and a hinged shower door
Alcove shower - mid-sized craftsman 3/4 green tile and subway tile porcelain tile and white floor alcove shower idea in San Francisco with shaker cabinets, medium tone wood cabinets, a two-piece toilet, green walls, an undermount sink, marble countertops and a hinged shower door

This hall bathroom was a complete remodel. The green subway tile is by Bedrosian Tile. The marble mosaic floor tile is by Tile Club. The vanity is by Avanity.

Wing Wong, Memories TTL
Bathroom - small craftsman green tile and ceramic tile porcelain tile bathroom idea in New York with a console sink, a two-piece toilet and green walls
Bathroom - small craftsman green tile and ceramic tile porcelain tile bathroom idea in New York with a console sink, a two-piece toilet and green walls
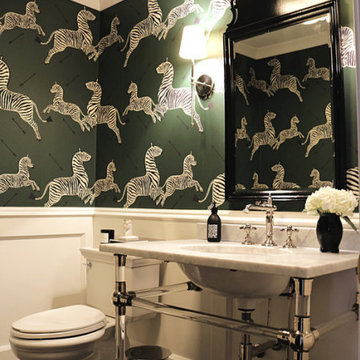
Elegant dark wood floor powder room photo in Milwaukee with a two-piece toilet, green walls, a console sink, marble countertops and white countertops
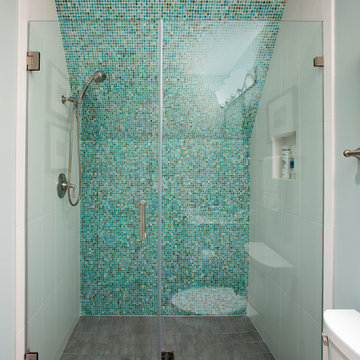
The design of this home was driven by the owners’ desire for a three-bedroom waterfront home that showcased the spectacular views and park-like setting. As nature lovers, they wanted their home to be organic, minimize any environmental impact on the sensitive site and embrace nature.
This unique home is sited on a high ridge with a 45° slope to the water on the right and a deep ravine on the left. The five-acre site is completely wooded and tree preservation was a major emphasis. Very few trees were removed and special care was taken to protect the trees and environment throughout the project. To further minimize disturbance, grades were not changed and the home was designed to take full advantage of the site’s natural topography. Oak from the home site was re-purposed for the mantle, powder room counter and select furniture.
The visually powerful twin pavilions were born from the need for level ground and parking on an otherwise challenging site. Fill dirt excavated from the main home provided the foundation. All structures are anchored with a natural stone base and exterior materials include timber framing, fir ceilings, shingle siding, a partial metal roof and corten steel walls. Stone, wood, metal and glass transition the exterior to the interior and large wood windows flood the home with light and showcase the setting. Interior finishes include reclaimed heart pine floors, Douglas fir trim, dry-stacked stone, rustic cherry cabinets and soapstone counters.
Exterior spaces include a timber-framed porch, stone patio with fire pit and commanding views of the Occoquan reservoir. A second porch overlooks the ravine and a breezeway connects the garage to the home.
Numerous energy-saving features have been incorporated, including LED lighting, on-demand gas water heating and special insulation. Smart technology helps manage and control the entire house.
Greg Hadley Photography
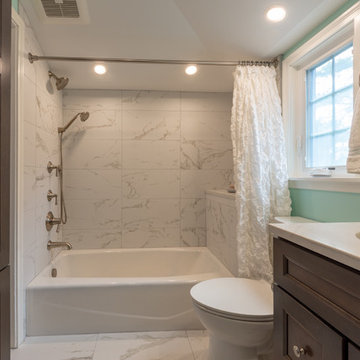
This bathroom needed an update and while we were working on this, it turned out tat we needed to replace the window. We needed to have a solution to cover the window for privacy but still allow enough natural light to come in. We came up with the solution of using a switchable privacy window film by Smart Tint, which allows the window to be frosted or clear, by the flip of a switch. We also needed to have a creative solution to cover the radiator. We were able to incorporate a linen closet above the radiator that matches the vanity. By using porcelain tile and quartz countertop material, this is an easy maintenance bathroom, perfect for kids.

Clean transitional on suite bathroom
Small transitional kids' green tile and porcelain tile porcelain tile, green floor and single-sink tub/shower combo photo in Bridgeport with flat-panel cabinets, white cabinets, an undermount tub, a two-piece toilet, green walls, an undermount sink, quartzite countertops, a hinged shower door, white countertops and a floating vanity
Small transitional kids' green tile and porcelain tile porcelain tile, green floor and single-sink tub/shower combo photo in Bridgeport with flat-panel cabinets, white cabinets, an undermount tub, a two-piece toilet, green walls, an undermount sink, quartzite countertops, a hinged shower door, white countertops and a floating vanity
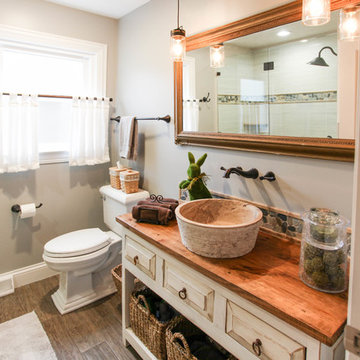
Bathroom - mid-sized farmhouse master gray tile and porcelain tile porcelain tile and brown floor bathroom idea in Chicago with furniture-like cabinets, distressed cabinets, a two-piece toilet, green walls, a vessel sink and wood countertops
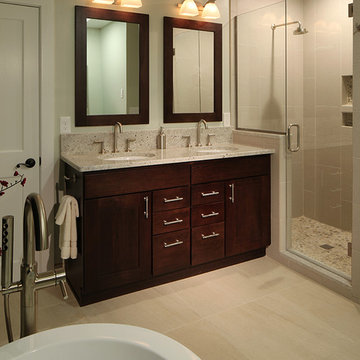
Transitional Denver Home - Raw elements & textures combined with clean lines created a comfortable transitional in this renovated Downtown Denver home.
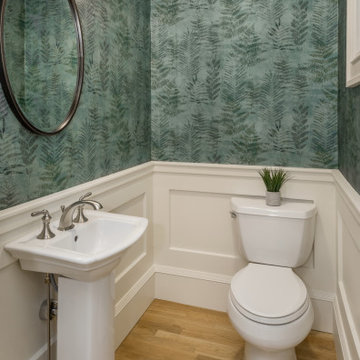
Photography by Aaron Usher III. Instagram: @redhousedesignbuild
Example of a small classic medium tone wood floor, beige floor and wallpaper powder room design in Providence with white cabinets, a two-piece toilet, green walls and a pedestal sink
Example of a small classic medium tone wood floor, beige floor and wallpaper powder room design in Providence with white cabinets, a two-piece toilet, green walls and a pedestal sink
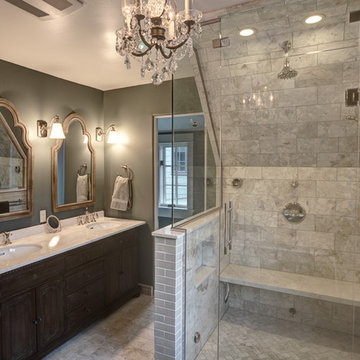
Example of a mid-sized trendy master beige tile and ceramic tile travertine floor bathroom design in Denver with green walls, an undermount sink, shaker cabinets, dark wood cabinets, marble countertops and a two-piece toilet
Bath with a Two-Piece Toilet and Green Walls Ideas

Mid-sized transitional master white tile, gray tile, multicolored tile and stone tile marble floor, gray floor and double-sink bathroom photo in Baltimore with recessed-panel cabinets, white cabinets, a two-piece toilet, green walls, an undermount sink, marble countertops, white countertops, a niche and a built-in vanity
1







