Bath with a Wall-Mount Toilet and Blue Walls Ideas
Refine by:
Budget
Sort by:Popular Today
1 - 20 of 2,058 photos
Item 1 of 3

A custom smoky gray painted cabinet was topped with grey blue Zodiaq counter. Blue glass tile was used throughout the bathtub and shower. Diamond-shaped glass tiles line the backsplash and add shimmer along with the polished chrome fixture. Two 36” vertical sconces installed on the backsplash to ceiling mirror add light and height.
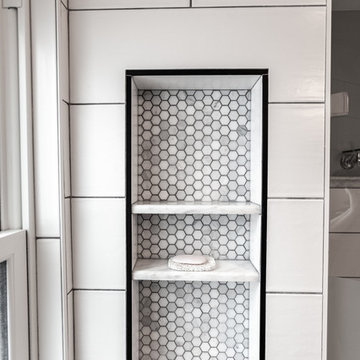
This 1907 home in the Ericsson neighborhood of South Minneapolis needed some love. A tiny, nearly unfunctional kitchen and leaking bathroom were ready for updates. The homeowners wanted to embrace their heritage, and also have a simple and sustainable space for their family to grow. The new spaces meld the home’s traditional elements with Traditional Scandinavian design influences.
In the kitchen, a wall was opened to the dining room for natural light to carry between rooms and to create the appearance of space. Traditional Shaker style/flush inset custom white cabinetry with paneled front appliances were designed for a clean aesthetic. Custom recycled glass countertops, white subway tile, Kohler sink and faucet, beadboard ceilings, and refinished existing hardwood floors complete the kitchen after all new electrical and plumbing.
In the bathroom, we were limited by space! After discussing the homeowners’ use of space, the decision was made to eliminate the existing tub for a new walk-in shower. By installing a curbless shower drain, floating sink and shelving, and wall-hung toilet; Castle was able to maximize floor space! White cabinetry, Kohler fixtures, and custom recycled glass countertops were carried upstairs to connect to the main floor remodel.
White and black porcelain hex floors, marble accents, and oversized white tile on the walls perfect the space for a clean and minimal look, without losing its traditional roots! We love the black accents in the bathroom, including black edge on the shower niche and pops of black hex on the floors.
Tour this project in person, September 28 – 29, during the 2019 Castle Home Tour!
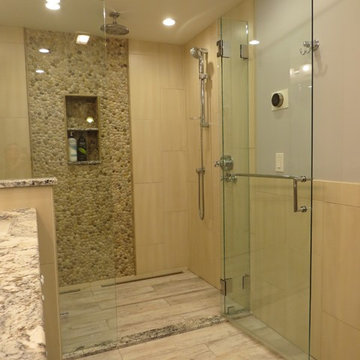
Photos by Robin Amorello, CKD CAPS
Example of a mid-sized transitional master multicolored tile and pebble tile porcelain tile alcove shower design in Portland Maine with an undermount sink, recessed-panel cabinets, gray cabinets, granite countertops, a wall-mount toilet and blue walls
Example of a mid-sized transitional master multicolored tile and pebble tile porcelain tile alcove shower design in Portland Maine with an undermount sink, recessed-panel cabinets, gray cabinets, granite countertops, a wall-mount toilet and blue walls

Example of a mid-sized trendy blue tile and glass tile beige floor and mosaic tile floor bathroom design in Miami with flat-panel cabinets, brown cabinets, a wall-mount toilet, blue walls, a wall-mount sink, quartz countertops, a hinged shower door and white countertops
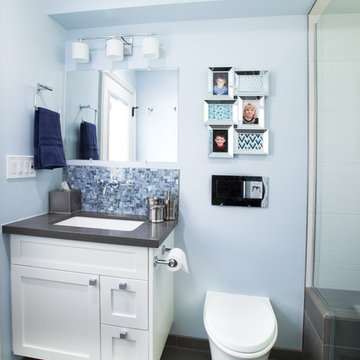
Inspiration for a small contemporary 3/4 gray tile and porcelain tile porcelain tile alcove shower remodel in Orange County with shaker cabinets, white cabinets, quartz countertops, a wall-mount toilet and blue walls
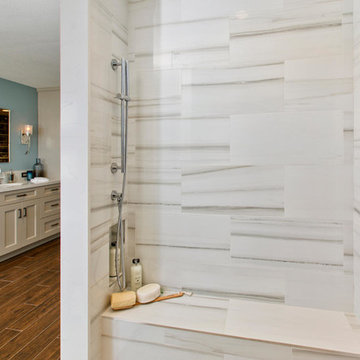
This Master bathroom we call it the fantasy bathroom, with open design let in natural light and intriguing materials create drama. Removed a unwanted fireplace to expand the shower and now the shower is a walk in dream that has 2 fixed shower heads and a hand held for ease in cleaning.
Bathroom Designer Bonnie Bagley Catlin
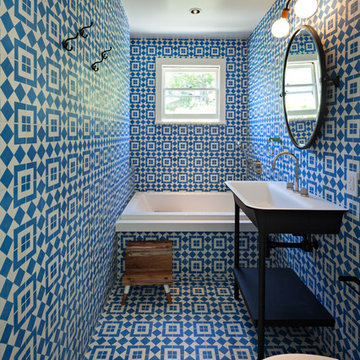
Inspiration for an eclectic blue floor drop-in bathtub remodel in San Francisco with a wall-mount toilet, blue walls and a wall-mount sink
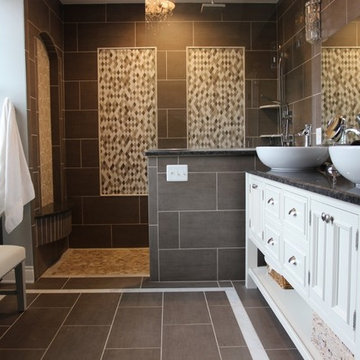
Inspiration for a mid-sized timeless master gray tile and cement tile ceramic tile and gray floor doorless shower remodel in Detroit with furniture-like cabinets, white cabinets, a wall-mount toilet, blue walls, a vessel sink and granite countertops
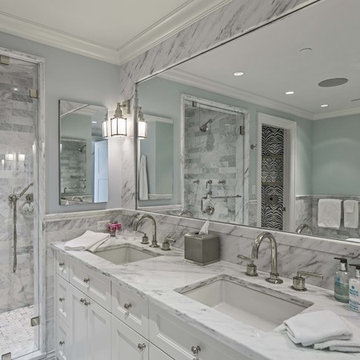
Interior design by Lewis Interiors
Richard Mandelkorn
This awkward, dark interior bathroom was transformed into a spacious and practical retreat, with a separate his and hers vanity as well as a seated makeup table.
Statuario marble wainscot and slab countertops bring luxury and polish to the space, with a waterworks soaking tub and separate walk-in shower and watercloset nearby.
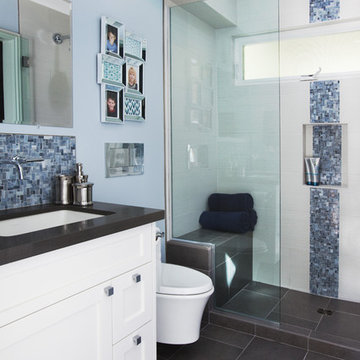
Example of a small trendy 3/4 gray tile and porcelain tile porcelain tile alcove shower design in Orange County with an undermount sink, shaker cabinets, white cabinets, quartz countertops, a wall-mount toilet and blue walls
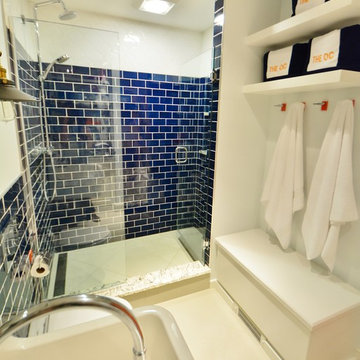
We were sure to add tons of storage to the cabana bath as there is sure to be an excess of towels lying around in the summer months.
Photography: Dan Callahan
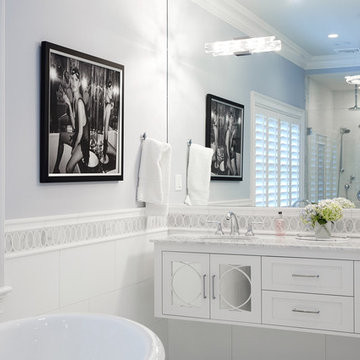
The double sink vanity countertop and oversize custom shower niche were expertly fabricated by Elegante Granite and Marble. Polished chrome fixtures and hardware continue the cool color story.
Photo Credit: Tim Williams Photography
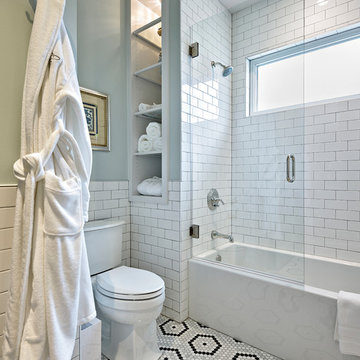
C. L. Fry Photo
Bathroom - transitional white tile and subway tile marble floor bathroom idea in Austin with white cabinets, a wall-mount toilet, blue walls, an undermount sink, marble countertops and gray countertops
Bathroom - transitional white tile and subway tile marble floor bathroom idea in Austin with white cabinets, a wall-mount toilet, blue walls, an undermount sink, marble countertops and gray countertops
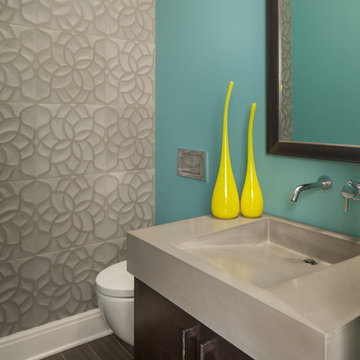
Tom Kessler Photography
Example of a small transitional 3/4 gray tile and stone tile ceramic tile bathroom design in Omaha with an integrated sink, furniture-like cabinets, dark wood cabinets, concrete countertops, a wall-mount toilet and blue walls
Example of a small transitional 3/4 gray tile and stone tile ceramic tile bathroom design in Omaha with an integrated sink, furniture-like cabinets, dark wood cabinets, concrete countertops, a wall-mount toilet and blue walls
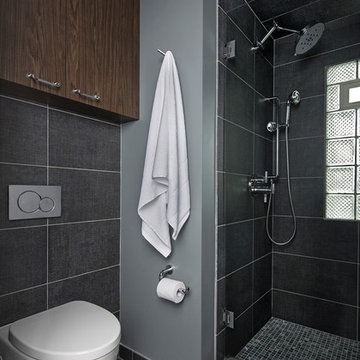
Beth Singer Photographer
Inspiration for a small industrial 3/4 blue tile and porcelain tile porcelain tile and blue floor alcove shower remodel in Detroit with flat-panel cabinets, medium tone wood cabinets, a wall-mount toilet, blue walls, an undermount sink, granite countertops, a hinged shower door and black countertops
Inspiration for a small industrial 3/4 blue tile and porcelain tile porcelain tile and blue floor alcove shower remodel in Detroit with flat-panel cabinets, medium tone wood cabinets, a wall-mount toilet, blue walls, an undermount sink, granite countertops, a hinged shower door and black countertops
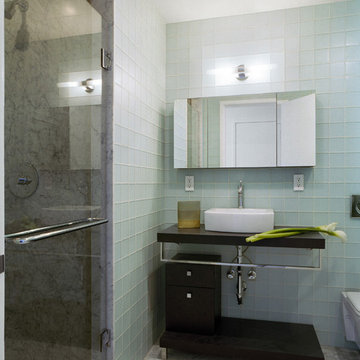
Duplex renovation - A master bath was created where the original upper floor kitchen was located.
Inspiration for a mid-sized contemporary master blue tile and glass tile mosaic tile floor, gray floor and single-sink alcove shower remodel in New York with flat-panel cabinets, dark wood cabinets, a wall-mount toilet, blue walls, a vessel sink, wood countertops, a hinged shower door, brown countertops and a floating vanity
Inspiration for a mid-sized contemporary master blue tile and glass tile mosaic tile floor, gray floor and single-sink alcove shower remodel in New York with flat-panel cabinets, dark wood cabinets, a wall-mount toilet, blue walls, a vessel sink, wood countertops, a hinged shower door, brown countertops and a floating vanity
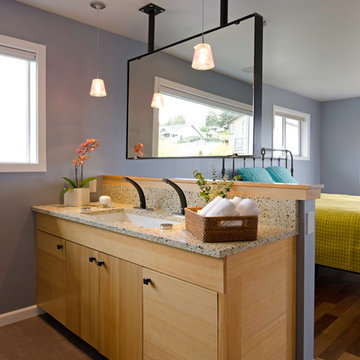
Alcove shower - large 3/4 medium tone wood floor alcove shower idea in Seattle with a trough sink, flat-panel cabinets, light wood cabinets, a wall-mount toilet and blue walls
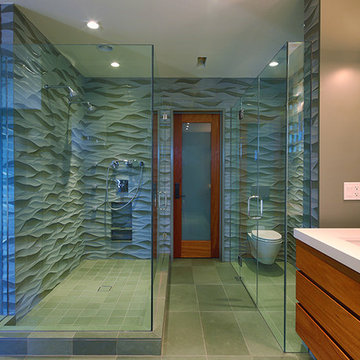
The use of shadow lines and lively glass and tile choices illuminate the master bathroom. Thoughtfully designed by LazarDesignBuild.com. Photographer, Paul Jonason Steve Lazar, Design + Build.
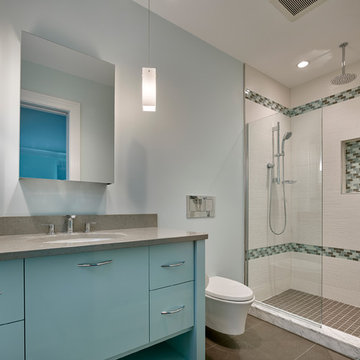
Don Pearse
Inspiration for a mid-sized coastal 3/4 white tile and ceramic tile porcelain tile and brown floor alcove shower remodel in Wilmington with flat-panel cabinets, blue cabinets, a wall-mount toilet, blue walls, an undermount sink and a hinged shower door
Inspiration for a mid-sized coastal 3/4 white tile and ceramic tile porcelain tile and brown floor alcove shower remodel in Wilmington with flat-panel cabinets, blue cabinets, a wall-mount toilet, blue walls, an undermount sink and a hinged shower door
Bath with a Wall-Mount Toilet and Blue Walls Ideas
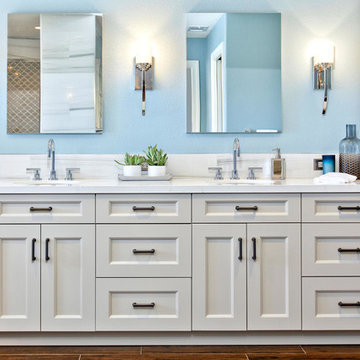
This Master bathroom we call it the fantasy bathroom, with open design let in natural light and intriguing materials create drama. Removed a unwanted fireplace to expand the shower and now the shower is a walk in dream that has 2 fixed shower heads and a hand held for ease in cleaning.
Bathroom Designer Bonnie Bagley Catlin
Photos by Jon Upson
1







