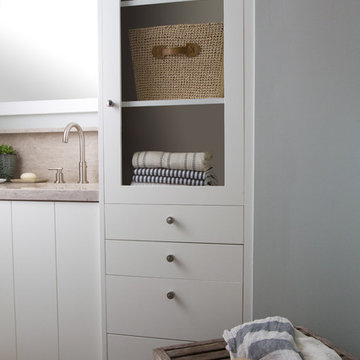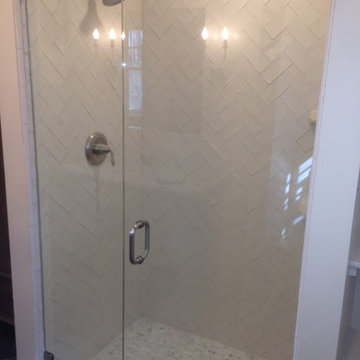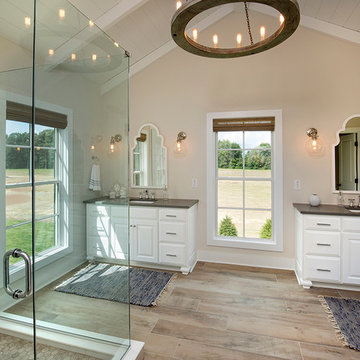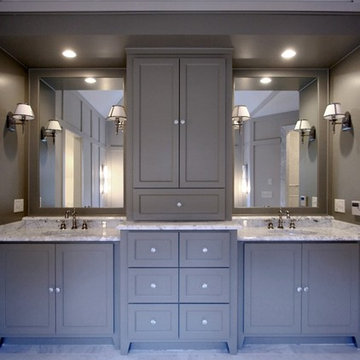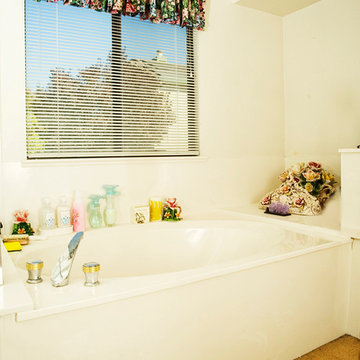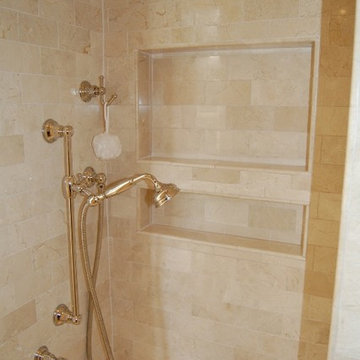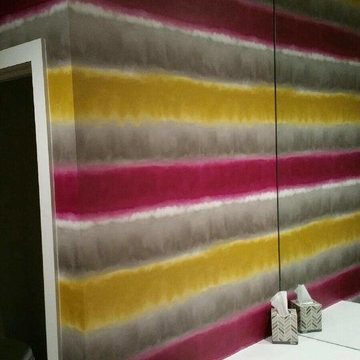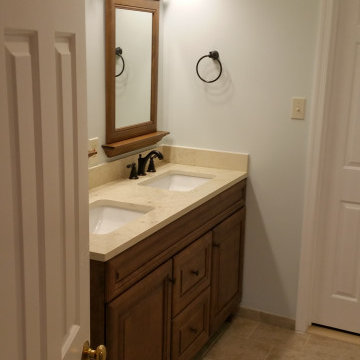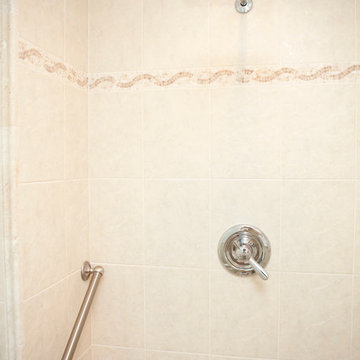Bath Ideas
Refine by:
Budget
Sort by:Popular Today
52301 - 52320 of 2,960,995 photos
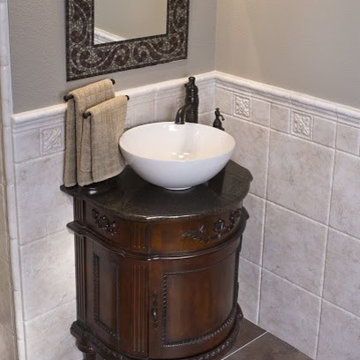
Basin Vessel Sink with All Wood Vanity
Inspiration for a bathroom remodel in Baltimore
Inspiration for a bathroom remodel in Baltimore
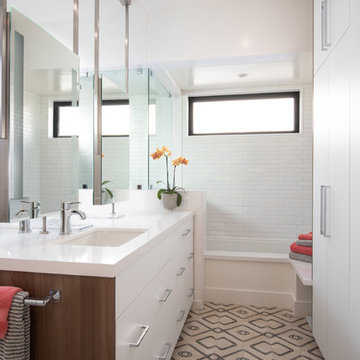
Nader Essa Photography
Bathroom - mid-sized 1950s master white tile and ceramic tile cement tile floor and beige floor bathroom idea in San Diego with flat-panel cabinets, white cabinets, an undermount tub, white walls, an undermount sink, quartz countertops, a hinged shower door and white countertops
Bathroom - mid-sized 1950s master white tile and ceramic tile cement tile floor and beige floor bathroom idea in San Diego with flat-panel cabinets, white cabinets, an undermount tub, white walls, an undermount sink, quartz countertops, a hinged shower door and white countertops
Find the right local pro for your project
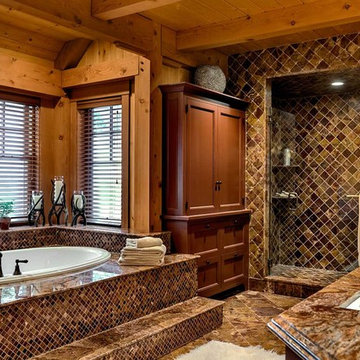
This three-story vacation home for a family of ski enthusiasts features 5 bedrooms and a six-bed bunk room, 5 1/2 bathrooms, kitchen, dining room, great room, 2 wet bars, great room, exercise room, basement game room, office, mud room, ski work room, decks, stone patio with sunken hot tub, garage, and elevator.
The home sits into an extremely steep, half-acre lot that shares a property line with a ski resort and allows for ski-in, ski-out access to the mountain’s 61 trails. This unique location and challenging terrain informed the home’s siting, footprint, program, design, interior design, finishes, and custom made furniture.
Credit: Samyn-D'Elia Architects
Project designed by Franconia interior designer Randy Trainor. She also serves the New Hampshire Ski Country, Lake Regions and Coast, including Lincoln, North Conway, and Bartlett.
For more about Randy Trainor, click here: https://crtinteriors.com/
To learn more about this project, click here: https://crtinteriors.com/ski-country-chic/
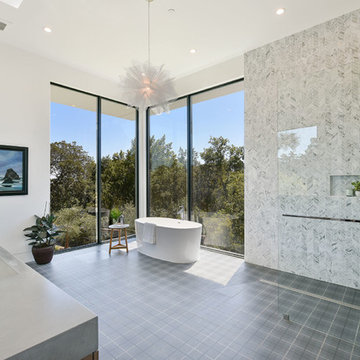
The SW-108 is a large simple and stylish bathtub with a modern oval and curved design. All of our bathtubs are made of durable white stone resin composite and available in a matte or glossy finish. This tub combines elegance, durability, and convenience with its high quality construction and chic modern design. This curved freestanding tub will surely be the center of attention and will add a modern feel to your new bathroom. Its depth from drain to overflow will give you plenty of space and comfort to enjoy a relaxed soaking bathtub experience.
Item#: SW-108
Product Size (inches): 61 L x 31.5 W x 22.4 H inches
Material: Solid Surface/Stone Resin
Color / Finish: Matte White (Glossy Optional)
Product Weight: 308.6 lbs
Water Capacity: 82 Gallons
Drain to Overflow: 15.4 Inches
FEATURES
This bathtub comes with: A complimentary pop-up drain (Does NOT include any additional piping). All of our bathtubs come equipped with an overflow. The overflow is built integral to the body of the bathtub and leads down to the drain assembly (provided for free). There is only one rough-in waste pipe necessary to drain both the overflow and drain assembly (no visible piping). Please ensure that all of the seals are tightened properly to prevent leaks before completing installation.
If you require an easier installation for our free standing bathtubs, look into purchasing the Bathtub Rough-In Drain Kit for Free Standing Bathtubs.
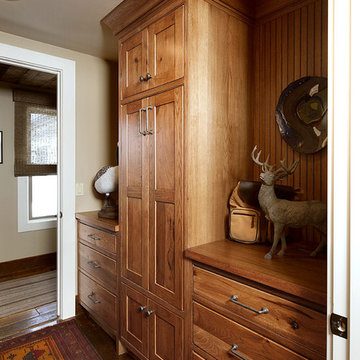
Door style: Pendleton Inset | Species: Rustic Hickory | Finish: Truffle with Ebony glaze
Just off the mud room is this rustic hickory guest bath. The furniture vanity has a freestanding look, while the facing cabinets add lots of useful storage and display spaces.
Learn more about Showplace Wood Products: http://www.showplacewood.com/
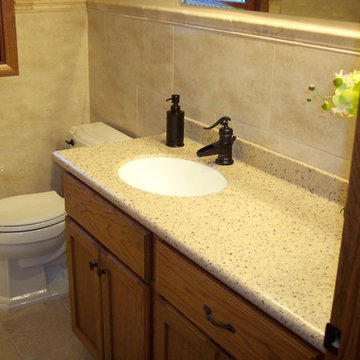
Example of a mid-sized 3/4 ceramic tile alcove shower design in Milwaukee with an integrated sink, raised-panel cabinets, medium tone wood cabinets, a two-piece toilet and beige walls
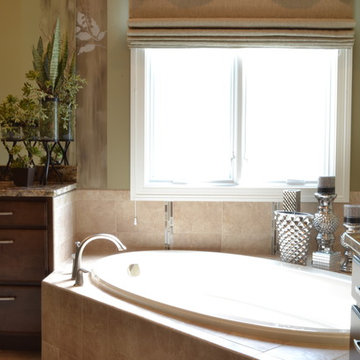
Home Builders Association of Northern Kentucky
Bathroom - bathroom idea in Cincinnati
Bathroom - bathroom idea in Cincinnati
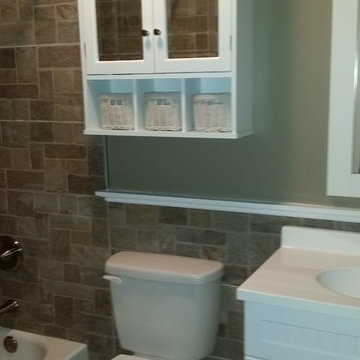
Example of a minimalist gray tile and ceramic tile bathroom design in Wichita with furniture-like cabinets, white cabinets and gray walls
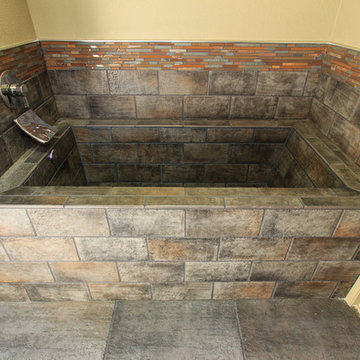
Porcelain tiles with glass/ stone liner & Shluter metal edges. Ardex system utilized. Tile tub built from scratch. Pictures from start of project on facebook monticello tile page.
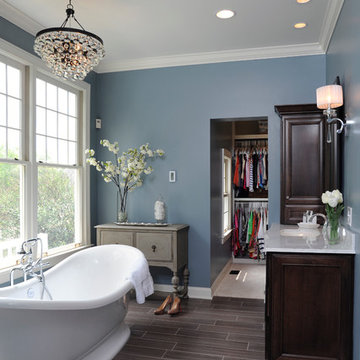
Sponsored
Columbus, OH
Dave Fox Design Build Remodelers
Columbus Area's Luxury Design Build Firm | 17x Best of Houzz Winner!
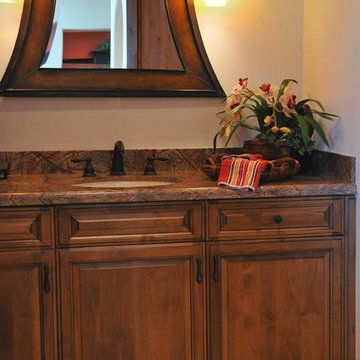
Example of a large classic master beige tile ceramic tile drop-in bathtub design in Phoenix with medium tone wood cabinets
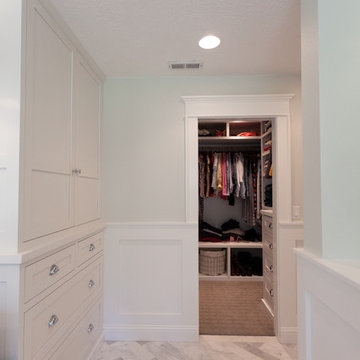
Jenni Pearson
Bathroom - mid-sized transitional master white tile and subway tile marble floor bathroom idea in Portland with an undermount sink, furniture-like cabinets, gray cabinets, marble countertops, a one-piece toilet and white walls
Bathroom - mid-sized transitional master white tile and subway tile marble floor bathroom idea in Portland with an undermount sink, furniture-like cabinets, gray cabinets, marble countertops, a one-piece toilet and white walls
Bath Ideas

Sponsored
Fourteen Thirty Renovation, LLC
Professional Remodelers in Franklin County Specializing Kitchen & Bath
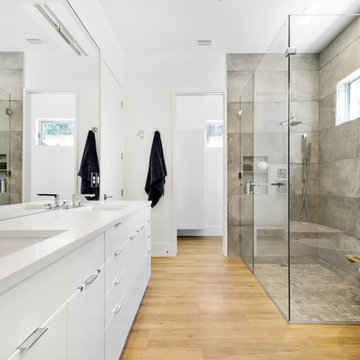
Example of a trendy master gray tile light wood floor and beige floor walk-in shower design in Orlando with flat-panel cabinets, white cabinets, white walls, an undermount sink and a hinged shower door
2616








