3/4 Red Tile Bath Ideas
Refine by:
Budget
Sort by:Popular Today
1 - 20 of 22 photos
Item 1 of 4
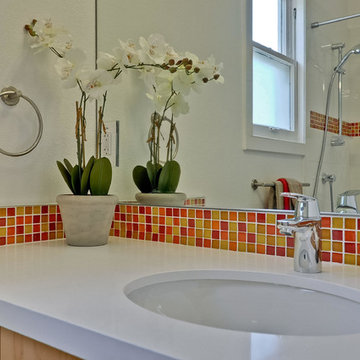
Downstairs/Guest Bath
Inspiration for a mid-sized transitional 3/4 multicolored tile, orange tile, red tile, yellow tile and mosaic tile porcelain tile bathroom remodel in San Francisco with quartz countertops, a two-piece toilet, flat-panel cabinets, light wood cabinets, white walls and an undermount sink
Inspiration for a mid-sized transitional 3/4 multicolored tile, orange tile, red tile, yellow tile and mosaic tile porcelain tile bathroom remodel in San Francisco with quartz countertops, a two-piece toilet, flat-panel cabinets, light wood cabinets, white walls and an undermount sink
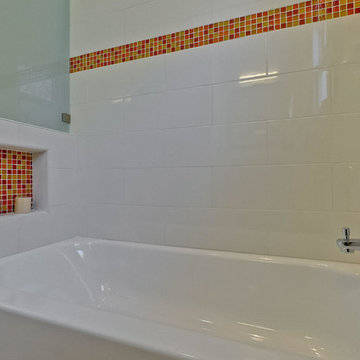
Guest Bath
Example of a mid-sized transitional 3/4 multicolored tile, orange tile, red tile, yellow tile and mosaic tile porcelain tile bathroom design in San Francisco with flat-panel cabinets, light wood cabinets, quartz countertops, white walls, a two-piece toilet and an undermount sink
Example of a mid-sized transitional 3/4 multicolored tile, orange tile, red tile, yellow tile and mosaic tile porcelain tile bathroom design in San Francisco with flat-panel cabinets, light wood cabinets, quartz countertops, white walls, a two-piece toilet and an undermount sink
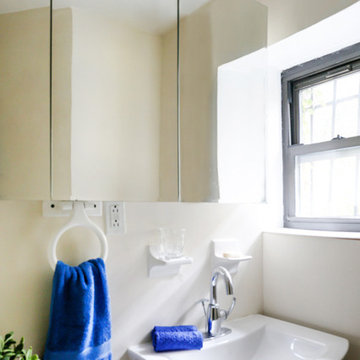
The key to designing a beautiful small bathroom is to keep it minimal. Stick to the functional items like towels and bath accessories.
Small 3/4 red tile light wood floor bathroom photo in New York with open cabinets, white cabinets, a two-piece toilet, beige walls and a pedestal sink
Small 3/4 red tile light wood floor bathroom photo in New York with open cabinets, white cabinets, a two-piece toilet, beige walls and a pedestal sink
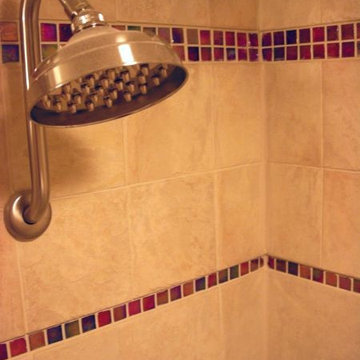
Inspiration for a small transitional 3/4 red tile and mosaic tile bathroom remodel in Chicago with beige walls
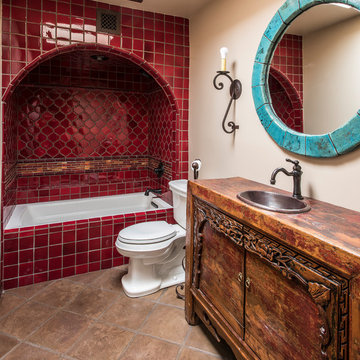
Southwest 3/4 red tile beige floor bathroom photo in Phoenix with flat-panel cabinets, dark wood cabinets, a two-piece toilet, beige walls, a drop-in sink and wood countertops
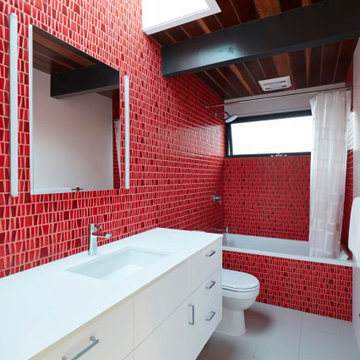
Bathroom - large mid-century modern 3/4 red tile gray floor, single-sink and wood ceiling bathroom idea in San Francisco with flat-panel cabinets, white cabinets, an undermount sink, white countertops and a floating vanity
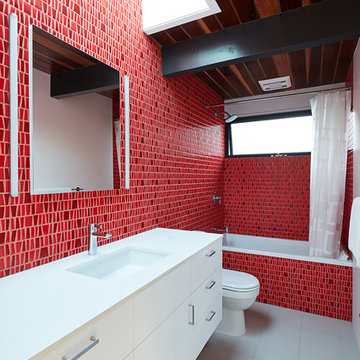
Klopf Architecture completely remodeled this once dark Eichler house in Palo Alto creating a more open, bright and functional family home. The reconfigured great room with new full height windows and sliding glass doors blends the indoors with the newly landscaped patio and seating areas outside. The former galley kitchen was relocated and was opened up to have clear sight lines through the great room and out to the patios and yard, including a large island and a beautiful walnut bar countertop with seating. An integrated small front addition was added allowing for a more spacious master bath and hall bath layouts. With the removal of the old brick fireplace, larger sliding glass doors and multiple skylights now flood the home with natural light.
The goals were to work within the Eichler style while creating a more open, indoor-outdoor flow and functional spaces, as well as a more efficient building envelope including a well insulated roof, providing solutions that many Eichler homeowners appreciate. The original entryway lacked unique details; the clients desired a more gracious front approach. The historic Eichler color palette was used to create a modern updated front facade.
Durable grey porcelain floor tiles unify the entire home, creating a continuous flow. They, along with white walls, provide a backdrop for the unique elements and materials to stand on their own, such as the brightly colored mosaic tiles, the walnut bar and furniture, and stained ceiling boards. A secondary living space was extended out to the patio with the addition of a bench and additional seating.
This Single family Eichler 4 bedroom 2 bath remodel is located in the heart of the Silicon Valley.
Klopf Architecture Project Team: John Klopf, Klara Kevane, and Ethan Taylor
Contractor: Coast to Coast Construction
Landscape Contractor: Discelli
Structural Engineer: Brian Dotson Consulting Engineer
Photography ©2018 Mariko Reed
Location: Palo Alto, CA
Year completed: 2017
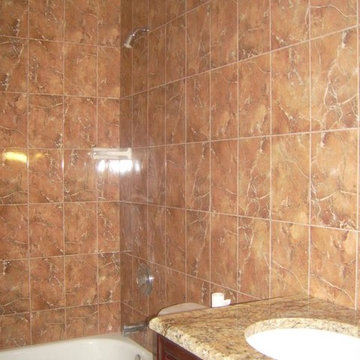
Example of a mid-sized classic 3/4 red tile and porcelain tile bathroom design in Tampa with a drop-in sink, raised-panel cabinets, medium tone wood cabinets, granite countertops, a one-piece toilet and red walls
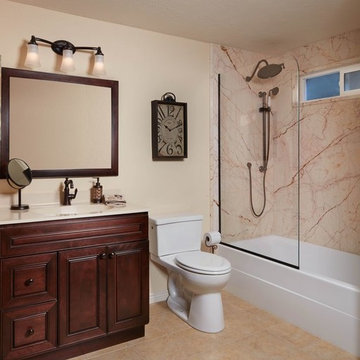
Inspiration for a large timeless 3/4 beige tile, pink tile, red tile and stone slab ceramic tile and beige floor bathroom remodel in Atlanta with raised-panel cabinets, dark wood cabinets, a two-piece toilet, beige walls, an integrated sink and solid surface countertops
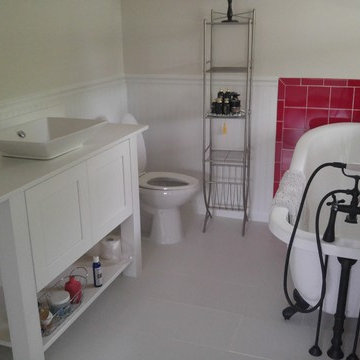
Inspiration for a mid-sized country 3/4 red tile and ceramic tile porcelain tile bathroom remodel in Austin with shaker cabinets, white cabinets, a two-piece toilet, white walls, a vessel sink and quartz countertops
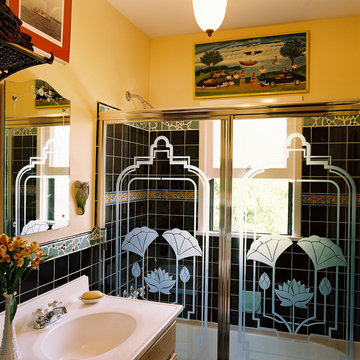
Mid-sized eclectic 3/4 black tile, black and white tile, blue tile, multicolored tile, red tile and porcelain tile bathroom photo in Los Angeles with medium tone wood cabinets, a two-piece toilet, yellow walls, an integrated sink and solid surface countertops
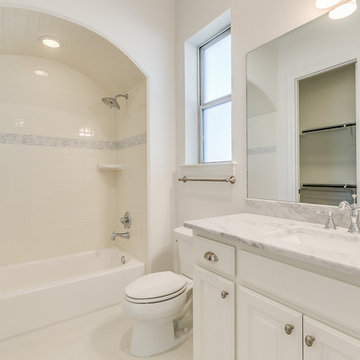
Mid-sized transitional 3/4 red tile, white tile and subway tile ceramic tile bathroom photo in Dallas with raised-panel cabinets, white cabinets, a one-piece toilet, beige walls, a drop-in sink and marble countertops
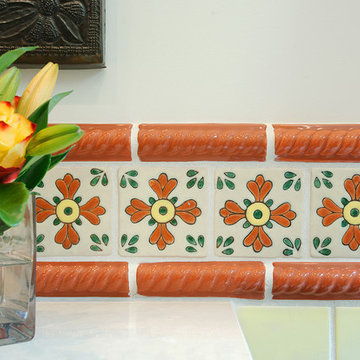
Example of a mid-sized tuscan 3/4 red tile and cement tile porcelain tile and beige floor bathroom design in Austin with recessed-panel cabinets, brown cabinets, a two-piece toilet, yellow walls, an undermount sink and quartz countertops
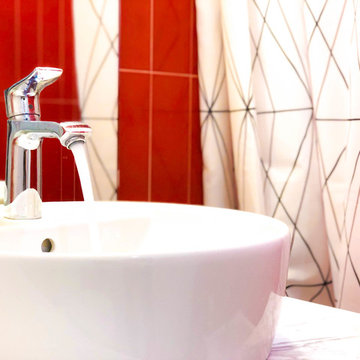
Mt. Washington, CA - Complete Bathroom remodel
Installation of tile, vanity, plumbing and a fresh paint to finish.
Example of a mid-sized minimalist 3/4 red tile and ceramic tile single-sink bathroom design in Los Angeles with open cabinets, white cabinets, a two-piece toilet, red walls, a vessel sink, quartz countertops, white countertops, a niche and a built-in vanity
Example of a mid-sized minimalist 3/4 red tile and ceramic tile single-sink bathroom design in Los Angeles with open cabinets, white cabinets, a two-piece toilet, red walls, a vessel sink, quartz countertops, white countertops, a niche and a built-in vanity
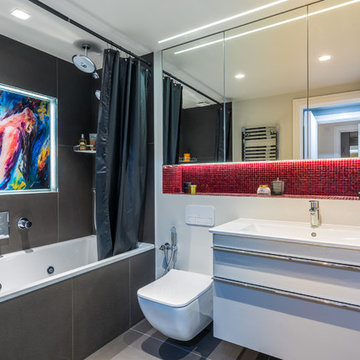
Example of a trendy 3/4 gray tile and red tile gray floor bathroom design in London with flat-panel cabinets, white cabinets, a wall-mount toilet, white walls, an integrated sink and white countertops
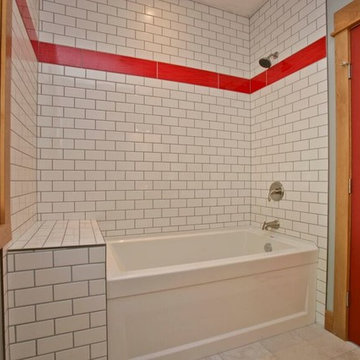
Subway tiled bath surround with coloured tile inlay.
Mid-sized eclectic 3/4 red tile, white tile and subway tile ceramic tile and beige floor bathroom photo in Vancouver with gray walls
Mid-sized eclectic 3/4 red tile, white tile and subway tile ceramic tile and beige floor bathroom photo in Vancouver with gray walls
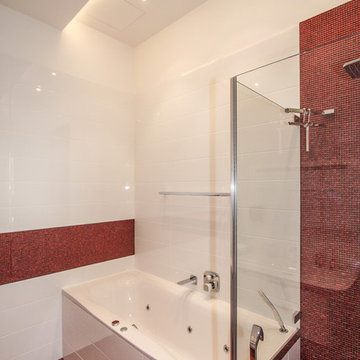
Ванная девочки
Example of a mid-sized trendy 3/4 red tile and ceramic tile ceramic tile and red floor bathroom design in Moscow with a wall-mount toilet, red walls and a wall-mount sink
Example of a mid-sized trendy 3/4 red tile and ceramic tile ceramic tile and red floor bathroom design in Moscow with a wall-mount toilet, red walls and a wall-mount sink
3/4 Red Tile Bath Ideas
1







