Master Bath with Blue Cabinets Ideas
Refine by:
Budget
Sort by:Popular Today
1 - 20 of 113 photos
Item 1 of 4

The "Dream of the '90s" was alive in this industrial loft condo before Neil Kelly Portland Design Consultant Erika Altenhofen got her hands on it. No new roof penetrations could be made, so we were tasked with updating the current footprint. Erika filled the niche with much needed storage provisions, like a shelf and cabinet. The shower tile will replaced with stunning blue "Billie Ombre" tile by Artistic Tile. An impressive marble slab was laid on a fresh navy blue vanity, white oval mirrors and fitting industrial sconce lighting rounds out the remodeled space.
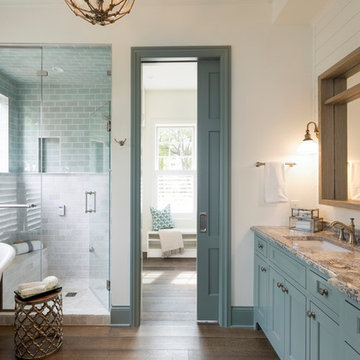
Photos by Spacecrafting Photography
Bathroom - coastal master multicolored tile and stone tile medium tone wood floor and brown floor bathroom idea in Minneapolis with recessed-panel cabinets, blue cabinets, white walls, an undermount sink, quartzite countertops and a hinged shower door
Bathroom - coastal master multicolored tile and stone tile medium tone wood floor and brown floor bathroom idea in Minneapolis with recessed-panel cabinets, blue cabinets, white walls, an undermount sink, quartzite countertops and a hinged shower door
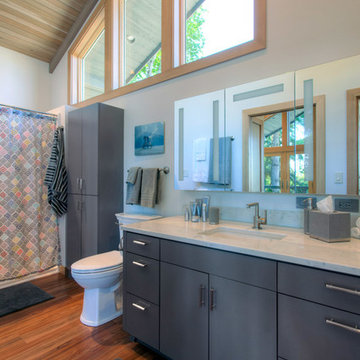
Mid-sized transitional master medium tone wood floor bathroom photo in Portland with flat-panel cabinets, blue cabinets, a two-piece toilet, gray walls, an undermount sink and quartz countertops
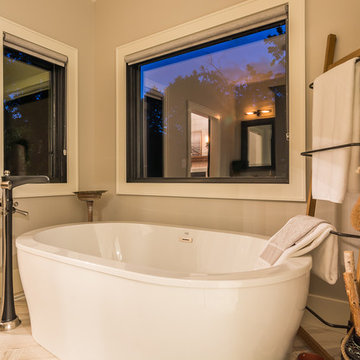
Photography Credit: Gary Harris
Freestanding bathtub - mid-sized transitional master stone tile medium tone wood floor freestanding bathtub idea in Cedar Rapids with shaker cabinets, blue cabinets, multicolored walls, a vessel sink and granite countertops
Freestanding bathtub - mid-sized transitional master stone tile medium tone wood floor freestanding bathtub idea in Cedar Rapids with shaker cabinets, blue cabinets, multicolored walls, a vessel sink and granite countertops
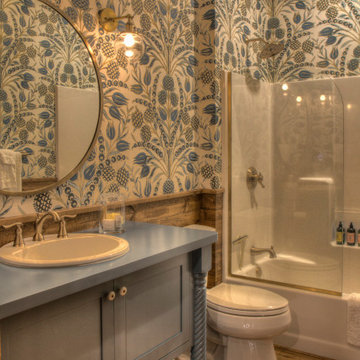
Example of a mid-sized danish master medium tone wood floor and brown floor bathroom design in Minneapolis with flat-panel cabinets, blue cabinets, a two-piece toilet, multicolored walls, a drop-in sink, wood countertops and blue countertops

Coastal bathroom design with mink blue cabinets, brushed nickel hardware, gray weathered flooring, and freestanding bathtub.
Example of a mid-sized beach style master beige tile and ceramic tile medium tone wood floor, gray floor and double-sink bathroom design in Other with shaker cabinets, blue cabinets, a one-piece toilet, beige walls, a drop-in sink, quartzite countertops, a hinged shower door, white countertops and a built-in vanity
Example of a mid-sized beach style master beige tile and ceramic tile medium tone wood floor, gray floor and double-sink bathroom design in Other with shaker cabinets, blue cabinets, a one-piece toilet, beige walls, a drop-in sink, quartzite countertops, a hinged shower door, white countertops and a built-in vanity
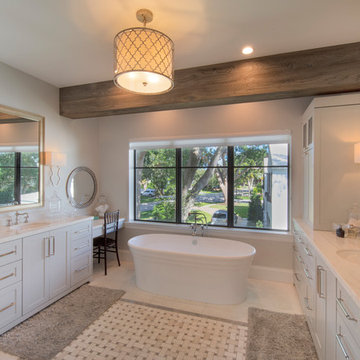
Gulf Building recently completed the “ New Orleans Chic” custom Estate in Fort Lauderdale, Florida. The aptly named estate stays true to inspiration rooted from New Orleans, Louisiana. The stately entrance is fueled by the column’s, welcoming any guest to the future of custom estates that integrate modern features while keeping one foot in the past. The lamps hanging from the ceiling along the kitchen of the interior is a chic twist of the antique, tying in with the exposed brick overlaying the exterior. These staple fixtures of New Orleans style, transport you to an era bursting with life along the French founded streets. This two-story single-family residence includes five bedrooms, six and a half baths, and is approximately 8,210 square feet in size. The one of a kind three car garage fits his and her vehicles with ample room for a collector car as well. The kitchen is beautifully appointed with white and grey cabinets that are overlaid with white marble countertops which in turn are contrasted by the cool earth tones of the wood floors. The coffered ceilings, Armoire style refrigerator and a custom gunmetal hood lend sophistication to the kitchen. The high ceilings in the living room are accentuated by deep brown high beams that complement the cool tones of the living area. An antique wooden barn door tucked in the corner of the living room leads to a mancave with a bespoke bar and a lounge area, reminiscent of a speakeasy from another era. In a nod to the modern practicality that is desired by families with young kids, a massive laundry room also functions as a mudroom with locker style cubbies and a homework and crafts area for kids. The custom staircase leads to another vintage barn door on the 2nd floor that opens to reveal provides a wonderful family loft with another hidden gem: a secret attic playroom for kids! Rounding out the exterior, massive balconies with French patterned railing overlook a huge backyard with a custom pool and spa that is secluded from the hustle and bustle of the city.
All in all, this estate captures the perfect modern interpretation of New Orleans French traditional design. Welcome to New Orleans Chic of Fort Lauderdale, Florida!
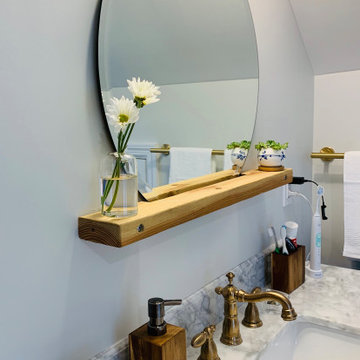
Bathroom is nearly complete - just. a few more touches. LOVE the mirror in the wood shelf.
Example of a mid-sized transitional master medium tone wood floor and brown floor bathroom design in New York with furniture-like cabinets, blue cabinets, white walls, an undermount sink, marble countertops and gray countertops
Example of a mid-sized transitional master medium tone wood floor and brown floor bathroom design in New York with furniture-like cabinets, blue cabinets, white walls, an undermount sink, marble countertops and gray countertops
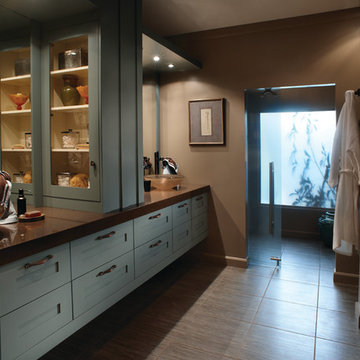
The color of the master bathroom reminds us of the Malibu home's setting. Ocean blue and natural earth tones combine to provide a relaxing atmosphere in which to begin or end one's day. Separate sinks and storage prevent overlap and completely personalizes the space for the busy couple. A walk-in shower with multiple shower heads is the perfect way to indulge after a long day. The toilet area, separated from the bathing area by a clear glass door, enjoys natural light and privacy from a large frosted glass window. Throughout the home lighting enhances the mood and encourages one to relax and enjoy the view.
Photography by Wood-Mode.
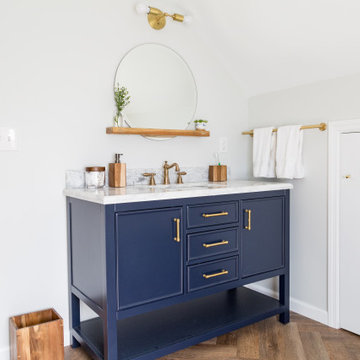
Example of a mid-sized transitional master medium tone wood floor and brown floor bathroom design in New York with furniture-like cabinets, blue cabinets, white walls, an undermount sink, marble countertops and gray countertops
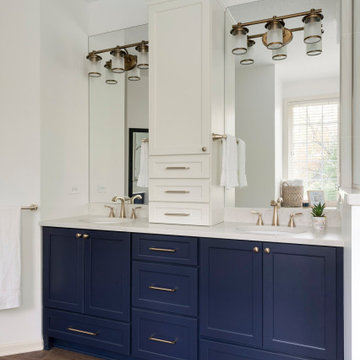
Bathroom remodel in Lakeville, MN by White Birch Design LLC. To learn more about us and see more examples of our work, visit www.whitebirchdesignllc.com.
Where to start here…the lovely blue cabinets? The hex accent tile in the shower? The completely open space? There are so many details to this Lakeville, MN bathroom remodel, it’s hard to pick a favorite! We made such a transformation here taking out the tub that was never used and creating more storage. We added a second closet to the existing space to accommodate his and her storage, and a second sink! In the end, we gave them a beautiful and functional bathroom and we are thrilled with the end result!
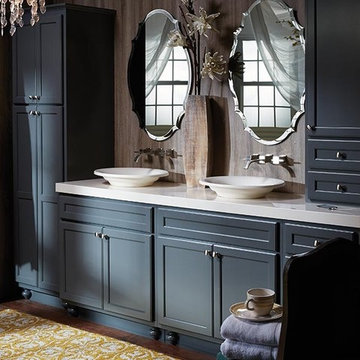
Mid-sized ornate master brown tile and porcelain tile medium tone wood floor and brown floor bathroom photo in Columbus with shaker cabinets, blue cabinets, brown walls, a vessel sink and quartzite countertops

Wet room - country master medium tone wood floor, double-sink and wallpaper wet room idea in Portland Maine with beaded inset cabinets, blue cabinets, a one-piece toilet, a vessel sink, wood countertops, a hinged shower door and a freestanding vanity
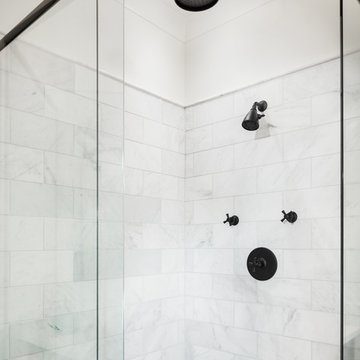
Master Bathroom in Craftsman style new home construction by Willow Homes and Willow Design Studio in Birmingham Alabama photographed by Tommy Daspit, and architectural and interiors photographer. See more of his work at http://tommydaspit.com
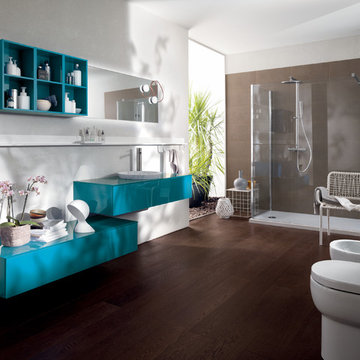
Large trendy master medium tone wood floor and brown floor bathroom photo in Sacramento with flat-panel cabinets, blue cabinets, gray walls and a drop-in sink
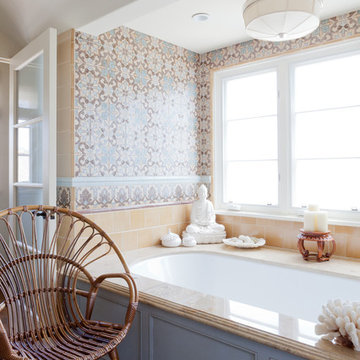
Amy Bartlam
Tuscan master multicolored tile and ceramic tile medium tone wood floor corner shower photo in Los Angeles with an undermount sink, recessed-panel cabinets, blue cabinets, marble countertops, an undermount tub, a one-piece toilet and multicolored walls
Tuscan master multicolored tile and ceramic tile medium tone wood floor corner shower photo in Los Angeles with an undermount sink, recessed-panel cabinets, blue cabinets, marble countertops, an undermount tub, a one-piece toilet and multicolored walls
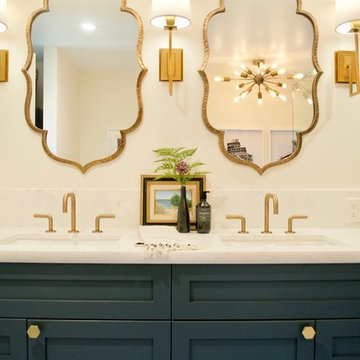
Scott DuBose photography /
Designed by: Jessica Peters: https://www.casesanjose.com/bio/jessica-peters/
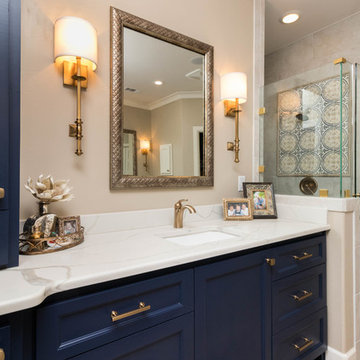
Example of a classic master medium tone wood floor bathroom design in Other with shaker cabinets, blue cabinets, quartz countertops and white countertops
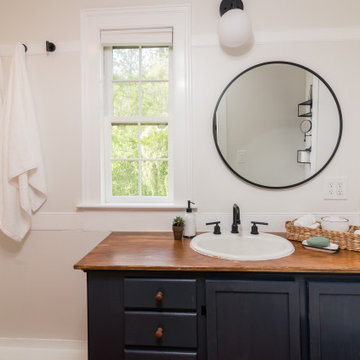
Shaker style bathroom in a modern rustic farmhouse staged for sale.
Inspiration for a mid-sized cottage master medium tone wood floor and single-sink bathroom remodel in New York with shaker cabinets, blue cabinets, a two-piece toilet, white walls, a drop-in sink, wood countertops, brown countertops and a built-in vanity
Inspiration for a mid-sized cottage master medium tone wood floor and single-sink bathroom remodel in New York with shaker cabinets, blue cabinets, a two-piece toilet, white walls, a drop-in sink, wood countertops, brown countertops and a built-in vanity
Master Bath with Blue Cabinets Ideas
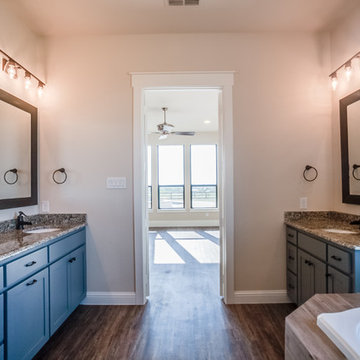
Bathroom - large traditional master brown tile and ceramic tile medium tone wood floor and brown floor bathroom idea in Dallas with shaker cabinets, blue cabinets, beige walls, an undermount sink and granite countertops
1







