Master Bath with Medium Tone Wood Cabinets Ideas
Refine by:
Budget
Sort by:Popular Today
1 - 20 of 294 photos
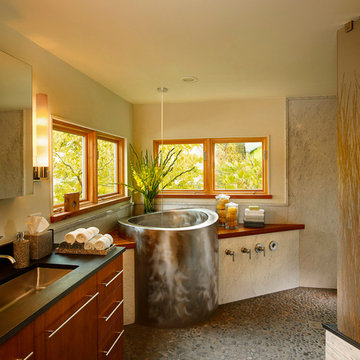
Large trendy master pebble tile floor japanese bathtub photo in Detroit with flat-panel cabinets, medium tone wood cabinets, white walls, an undermount sink and solid surface countertops

Custom Surface Solutions (www.css-tile.com) - Owner Craig Thompson (512) 430-1215. This project shows a complete Master Bathroom remodel with before, during and after pictures. Master Bathroom features a Japanese soaker tub, enlarged shower with 4 1/2" x 12" white subway tile on walls, niche and celling., dark gray 2" x 2" shower floor tile with Schluter tiled drain, floor to ceiling shower glass, and quartz waterfall knee wall cap with integrated seat and curb cap. Floor has dark gray 12" x 24" tile on Schluter heated floor and same tile on tub wall surround with wall niche. Shower, tub and vanity plumbing fixtures and accessories are Delta Champagne Bronze. Vanity is custom built with quartz countertop and backsplash, undermount oval sinks, wall mounted faucets, wood framed mirrors and open wall medicine cabinet.
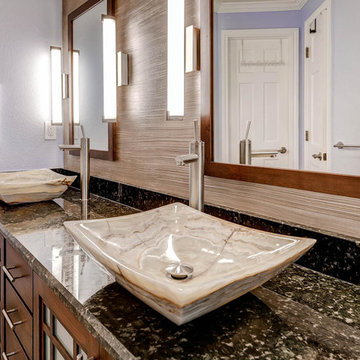
Custom cabinetry, mirror frames, trim and railing was built around the Asian inspired theme of this large spa-like master bath. A custom deck with custom railing was built to house the large Japanese soaker bath. The tub deck and countertops are a dramatic granite which compliments the cherry cabinetry and stone vessels.

The Kipling house is a new addition to the Montrose neighborhood. Designed for a family of five, it allows for generous open family zones oriented to large glass walls facing the street and courtyard pool. The courtyard also creates a buffer between the master suite and the children's play and bedroom zones. The master suite echoes the first floor connection to the exterior, with large glass walls facing balconies to the courtyard and street. Fixed wood screens provide privacy on the first floor while a large sliding second floor panel allows the street balcony to exchange privacy control with the study. Material changes on the exterior articulate the zones of the house and negotiate structural loads.
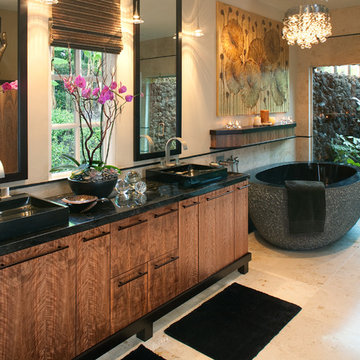
Within an enclosure of lava rock, tiny tree frogs and colorful lizards frolic within lush tropical foliage reaching toward the sun.
Example of a mid-sized island style master black tile and stone tile ceramic tile bathroom design in San Diego with flat-panel cabinets, medium tone wood cabinets, a one-piece toilet, beige walls, a vessel sink and solid surface countertops
Example of a mid-sized island style master black tile and stone tile ceramic tile bathroom design in San Diego with flat-panel cabinets, medium tone wood cabinets, a one-piece toilet, beige walls, a vessel sink and solid surface countertops
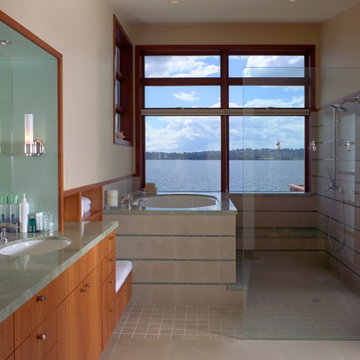
Master Bathroom with Soaking Tub and Curbless Shower
Photo by Art Grice
Inspiration for a contemporary master beige tile and porcelain tile porcelain tile bathroom remodel in Seattle with an undermount sink, flat-panel cabinets, medium tone wood cabinets, a one-piece toilet and beige walls
Inspiration for a contemporary master beige tile and porcelain tile porcelain tile bathroom remodel in Seattle with an undermount sink, flat-panel cabinets, medium tone wood cabinets, a one-piece toilet and beige walls
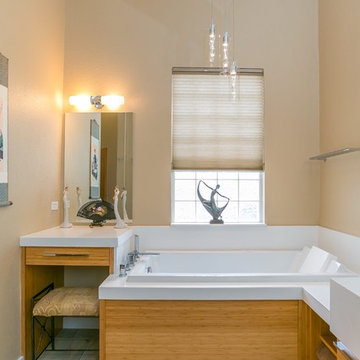
Glenn Johnson
Bathroom - mid-sized zen master white tile and subway tile slate floor bathroom idea in Tampa with flat-panel cabinets, medium tone wood cabinets, beige walls, an undermount sink and quartz countertops
Bathroom - mid-sized zen master white tile and subway tile slate floor bathroom idea in Tampa with flat-panel cabinets, medium tone wood cabinets, beige walls, an undermount sink and quartz countertops
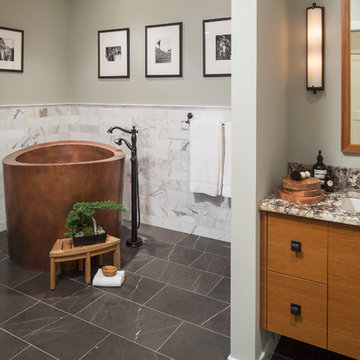
Martha O'Hara Interiors, Interior Design & Photo Styling | Troy Thies, Photography | TreHus Architects + Interior Designers + Builders, Remodeler
Please Note: All “related,” “similar,” and “sponsored” products tagged or listed by Houzz are not actual products pictured. They have not been approved by Martha O’Hara Interiors nor any of the professionals credited. For information about our work, please contact design@oharainteriors.com.
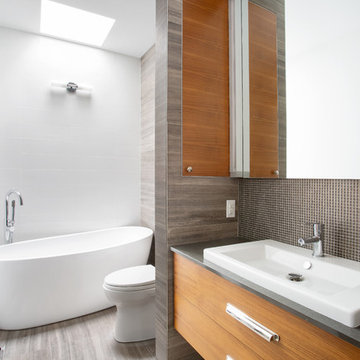
Mid-sized trendy master porcelain tile and gray floor bathroom photo in Other with flat-panel cabinets, medium tone wood cabinets, a one-piece toilet, white walls, a drop-in sink and a hinged shower door
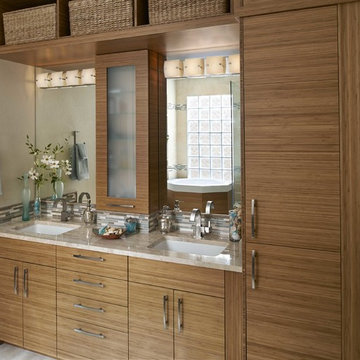
Renovated bath provides a relaxed spa experience with personal Japanese soaking tub and large walk-in shower with Teak bench. Bamboo cabinetry provides an abundance of storage and continues the Asian design theme. Ron Ruscio Photography
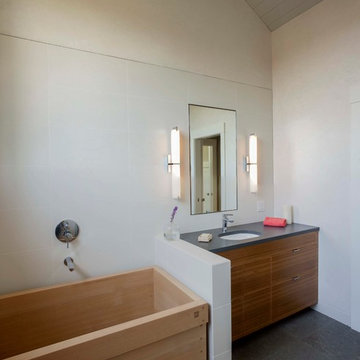
Inspiration for a large craftsman master beige tile light wood floor bathroom remodel in San Francisco with an undermount sink, flat-panel cabinets, medium tone wood cabinets, soapstone countertops and beige walls
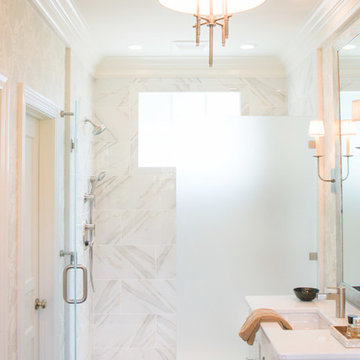
Wiff Harmer
Inspiration for a large transitional master white tile and mosaic tile ceramic tile japanese bathtub remodel in Nashville with an undermount sink, furniture-like cabinets, medium tone wood cabinets, onyx countertops, a one-piece toilet and white walls
Inspiration for a large transitional master white tile and mosaic tile ceramic tile japanese bathtub remodel in Nashville with an undermount sink, furniture-like cabinets, medium tone wood cabinets, onyx countertops, a one-piece toilet and white walls
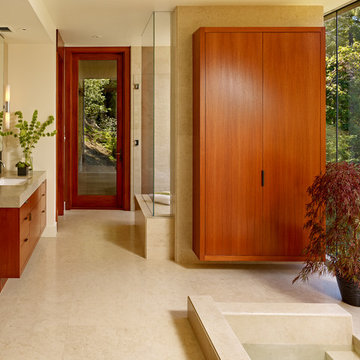
Master Bath
Mark Schwartz Photography
Inspiration for a large contemporary master beige tile and stone tile limestone floor bathroom remodel in San Francisco with an undermount sink, flat-panel cabinets, medium tone wood cabinets, limestone countertops, a one-piece toilet and beige walls
Inspiration for a large contemporary master beige tile and stone tile limestone floor bathroom remodel in San Francisco with an undermount sink, flat-panel cabinets, medium tone wood cabinets, limestone countertops, a one-piece toilet and beige walls
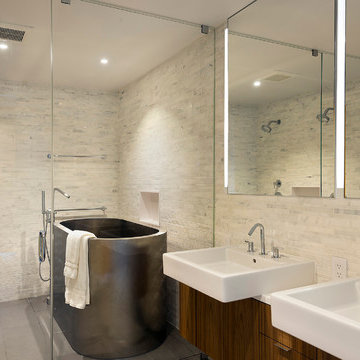
Mid-sized trendy master stone tile porcelain tile bathroom photo in DC Metro with flat-panel cabinets, medium tone wood cabinets, a wall-mount sink and quartz countertops
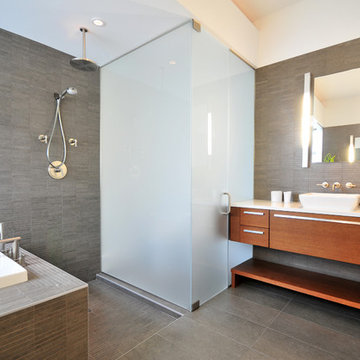
Mid-sized trendy master gray tile and porcelain tile porcelain tile bathroom photo in Tampa with flat-panel cabinets, medium tone wood cabinets, gray walls, a pedestal sink and granite countertops
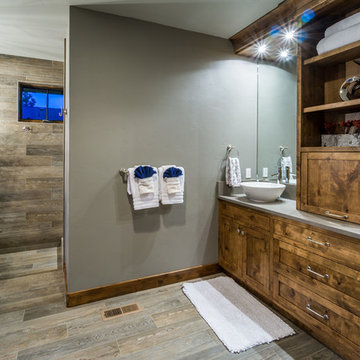
Ross Chandler
Example of a large mountain style master multicolored tile and ceramic tile ceramic tile bathroom design in Other with medium tone wood cabinets, gray walls, a vessel sink, beaded inset cabinets and quartzite countertops
Example of a large mountain style master multicolored tile and ceramic tile ceramic tile bathroom design in Other with medium tone wood cabinets, gray walls, a vessel sink, beaded inset cabinets and quartzite countertops
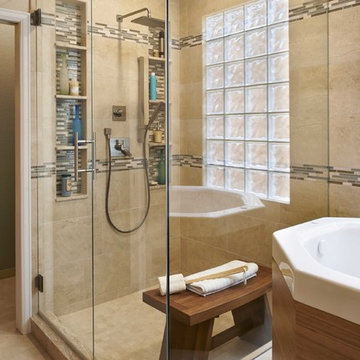
Renovated bath provides a relaxed spa experience with personal Japanese soaking tub and large walk-in shower with Teak bench. Bamboo cabinetry provides an abundance of storage and continues the Asian design theme. Ron Ruscio Photography
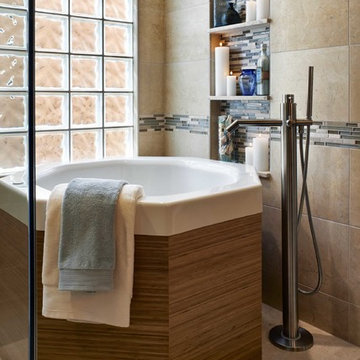
Renovated bath provides a relaxed spa experience with personal Japanese soaking tub and large walk-in shower with Teak bench. Bamboo cabinetry provides an abundance of storage and continues the Asian design theme. Ron Ruscio Photography

A traditional Japanese soaking tub made from Hinoki wood was selected as the focal point of the bathroom. It not only adds visual warmth to the space, but it infuses a cedar aroma into the air.
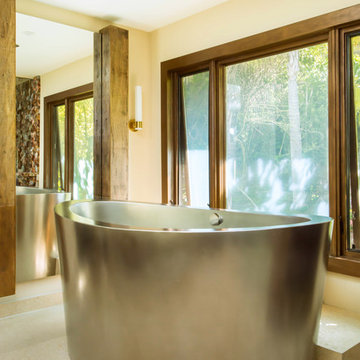
The Two-Person Japanese Soaking Tub from DiamondSpas.com was made out of stainless steel and at 4' high it requires two steps behind the tub to enter/exit. The tub fills from the ceiling for added drama!
Don't worry about bathing in front of the window, as the window glass fogs with the switch of a light.
Master Bath with Medium Tone Wood Cabinets Ideas
1







