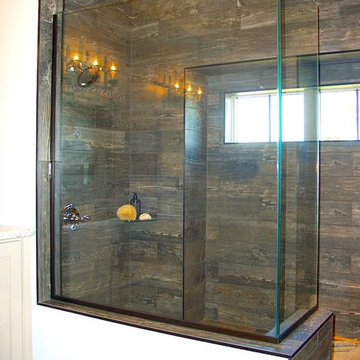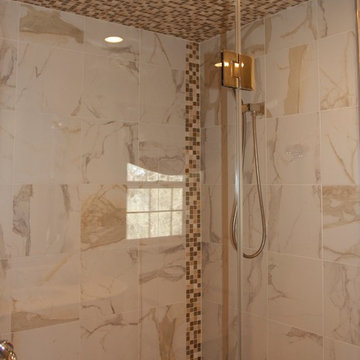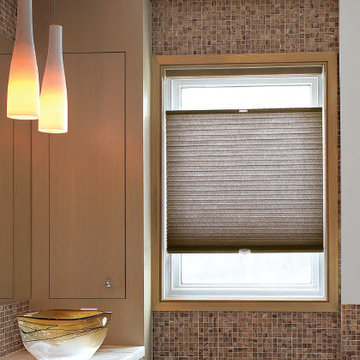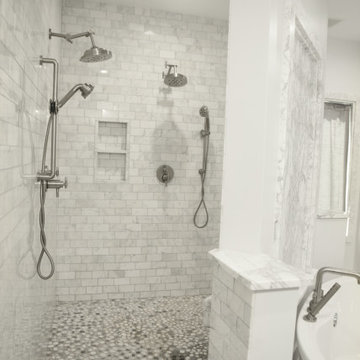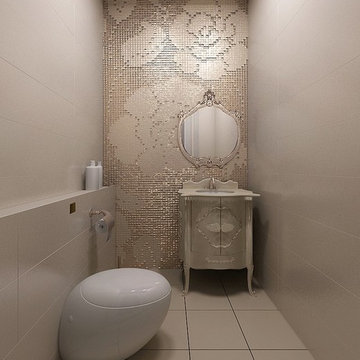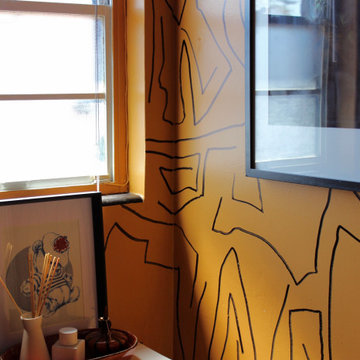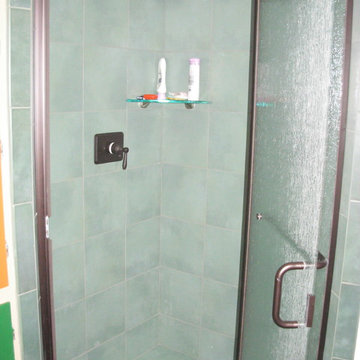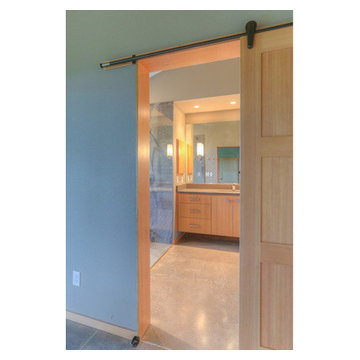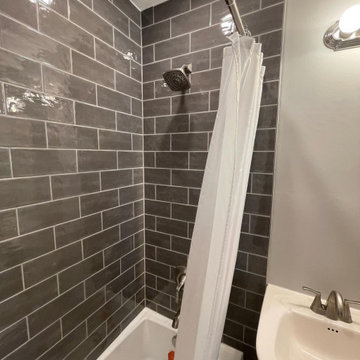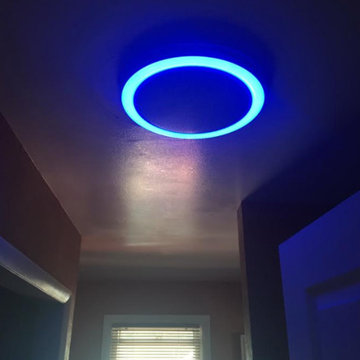Bath Ideas
Refine by:
Budget
Sort by:Popular Today
37741 - 37760 of 2,961,527 photos
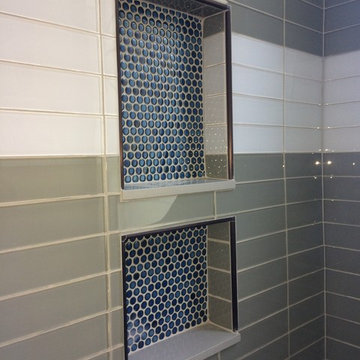
Mid-sized eclectic master multicolored tile and glass tile porcelain tile and gray floor bathroom photo in Las Vegas with shaker cabinets, blue cabinets, a vessel sink and quartz countertops
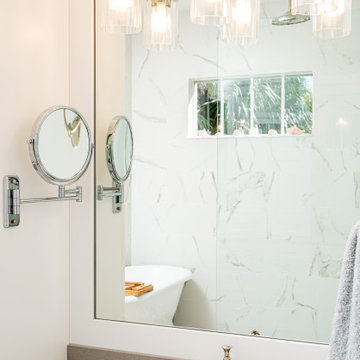
Elegance personified. This gorgeous remodel in one of Southwest Florida’s premier Country Club Communities, Bonita Bay, is a beautiful example of the artistry and craftsmanship of a Green Mountain Builders remodel. The transitional kitchen includes a masterful blend of colors, textures and finishes. White shaker-style perimeter cabinets are contrasted with the darker mid-island cabinets. The kitchen also features sumptuous natural stone countertops and upgraded finishes and fixtures. The island is a massive focal point of the kitchen, while the spectacular custom cabinetry includes open-glass pantry and a beautiful wine cooler with glass front to feature the homeowner’s wine collection. Wide plank wood floors are extended throughout the home, and in the kitchen and family room space, a lovely wood ceiling is carried through.
The master bathroom was completely refigured to include the popular wet room concept, a trending feature for upscale remodels. As open-plan living becomes increasingly popular, it’s no surprise that the concept has extended to the bathroom. For homeowners seeking a serene retreat that feels like a visit to a spa, wet-room-style bathrooms are a natural fit. The transformation this bathroom went through is truly amazing. From the fantastic tile selections, flooring, shaker-style white cabinetry, custom walk-in tub and wonderful countertops, this is truly day spa influenced space.
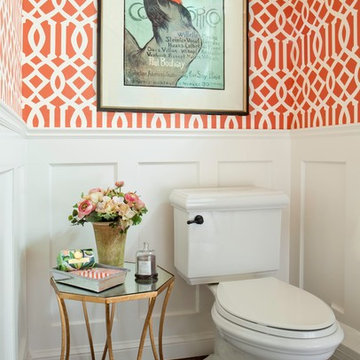
Powder room - mid-sized traditional dark wood floor and brown floor powder room idea in Denver with a two-piece toilet, orange walls and a pedestal sink
Find the right local pro for your project
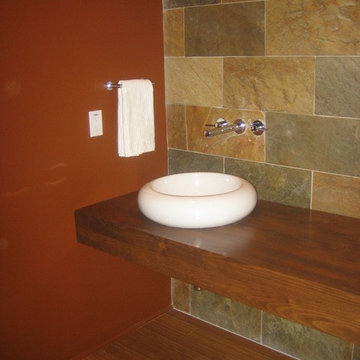
Floating vanity (alder with marine varnish), DecoLav vessel sink, Kohler wall mount faucet, quartzite full wall backsplash, caramelized vertical grain bamboo flooring.
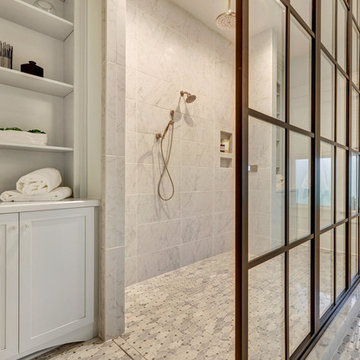
Example of a mid-sized arts and crafts master gray tile and ceramic tile porcelain tile and gray floor bathroom design in Richmond with shaker cabinets, blue cabinets, blue walls, an undermount sink, quartz countertops and white countertops
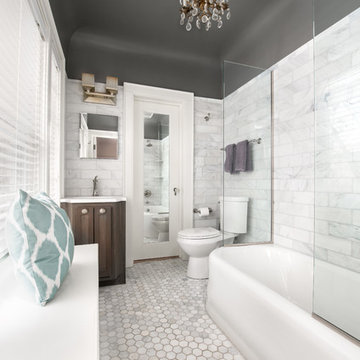
We renovated this bathroom with marble subway tile on the walls & hex marble tiles on the floor. We custom built the vanity and radiator cover to fit the space. The original tub was kept and re-enameled.
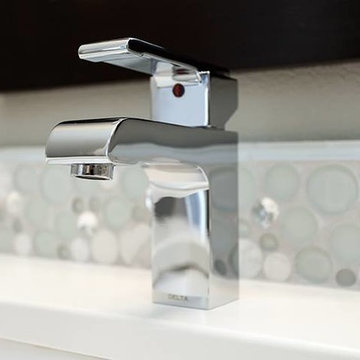
Sundance Homes invites you to tour this 2,600-square-foot walkout ranch. As you enter the home take note of the frosted glass track doors, which offer privacy and seclusion to a home office. The kitchen, dining and great room offer an open concept, while still maintaining their own distinct and defining characteristics. From the hardwood floors carried throughout the house, to the GE Monogram stainless steel appliances and quartz countertop island, this home provides the most usable space for family as well as entertaining. A spacious covered deck extends along the entire back of the house with access to the owner’s retreat. This is the place to relax at the end of the day with a stone fireplace, soaker tub, walk-in shower with digital control rain heads, an abundance of closet space and a bonus of its own washer and dryer. The second and third bedrooms include a Jack & Jill bath with individual vanities. Just steps away are the laundry room and mud room, featuring built-in lockers to give little ones a unique space to store their stuff. This home is equipped with energy-efficient, environmentally friendly geothermal HVAC system and radiant floor heating in the 4-car garages. Additionally, the garage floor drains and outside gutters are tied into an underground gutter system, effectively pulling excess water away from the foundation. This home also has a Control 4 Home Operating System with video and audio, providing the homeowner with a true sense of security – while at home and away.
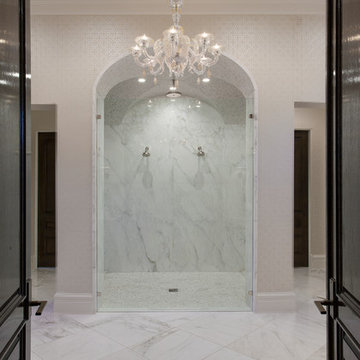
Example of a huge tuscan master white tile and stone slab marble floor bathroom design in Dallas with an undermount sink, marble countertops and white walls
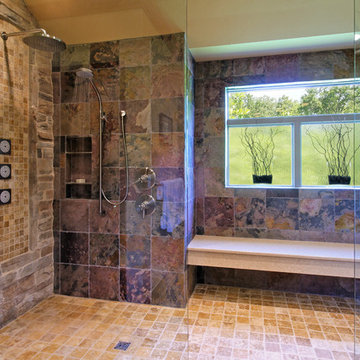
Sponsored
Columbus, OH
Dave Fox Design Build Remodelers
Columbus Area's Luxury Design Build Firm | 17x Best of Houzz Winner!
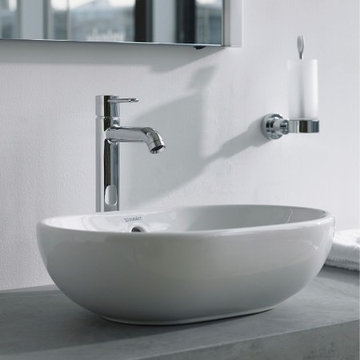
BATHROOM_FOSTER | Is it design or is it architecture? In any case, it is genuine Foster. Sensational, like all his work: Stansted Airport in London and Chek Lap Kok Airport in Hong Kong, the Hongkong and Shanghai Bank and the new German Reichstag. Once again, the architect and designer Norman Foster has excelled himself and created a bathroom suite that pushes the boundaries, which defines the bathroom anew. How has he done this? Quite simply. Two adjacent circles define the geometry of the whole range. Plus the archetype of two cupped hands scooping fresh water. | Available at www.ShopStudio41.com
Bath Ideas
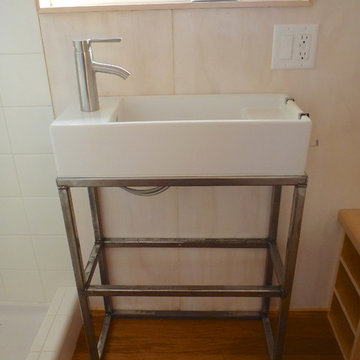
The bathroom sink is compact and supported with a steel frame, custom made and welded by Vina's boyfriend.
Small trendy 3/4 white tile and ceramic tile medium tone wood floor alcove shower photo in Los Angeles with flat-panel cabinets, light wood cabinets, white walls and an integrated sink
Small trendy 3/4 white tile and ceramic tile medium tone wood floor alcove shower photo in Los Angeles with flat-panel cabinets, light wood cabinets, white walls and an integrated sink
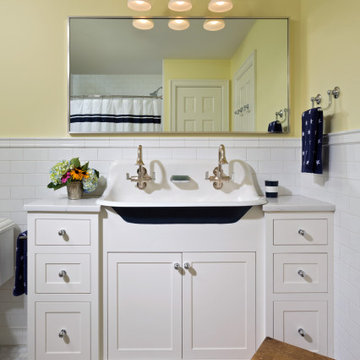
Example of a small classic kids' porcelain tile, multicolored floor and double-sink shower curtain design in New York with recessed-panel cabinets, white cabinets, yellow walls, a trough sink, granite countertops, white countertops and a built-in vanity
1888








